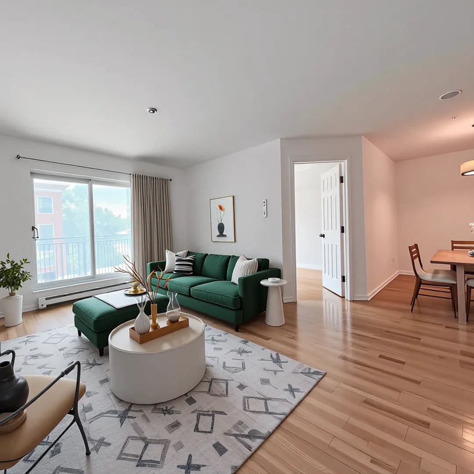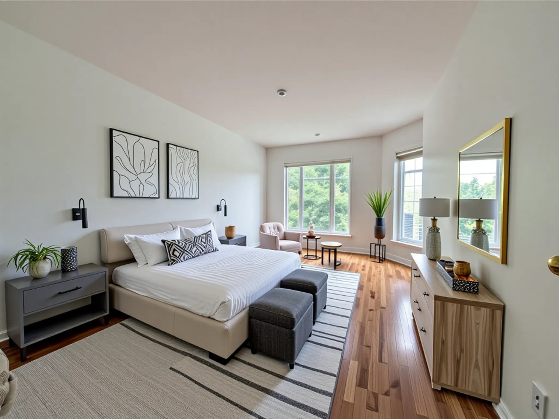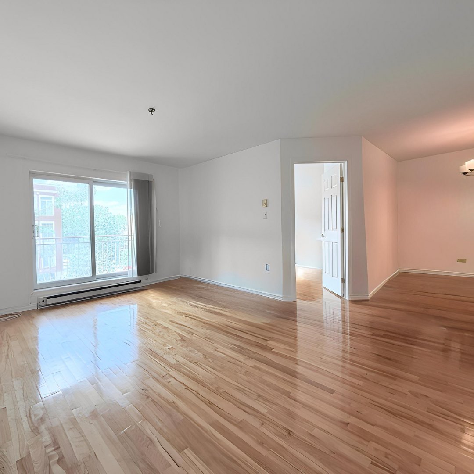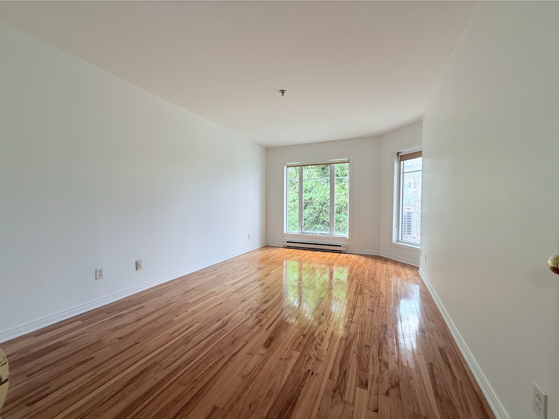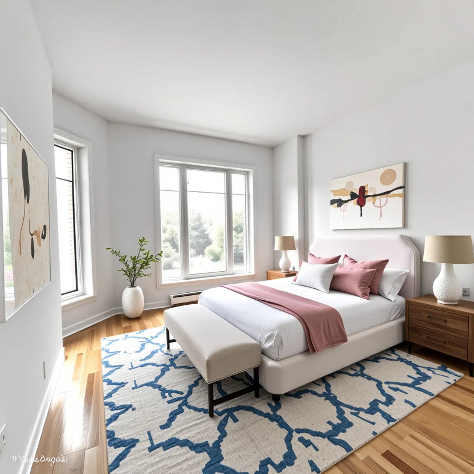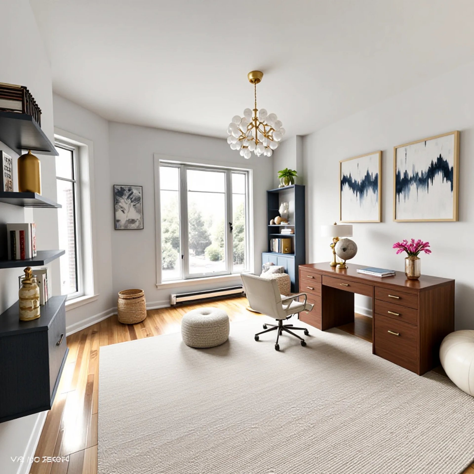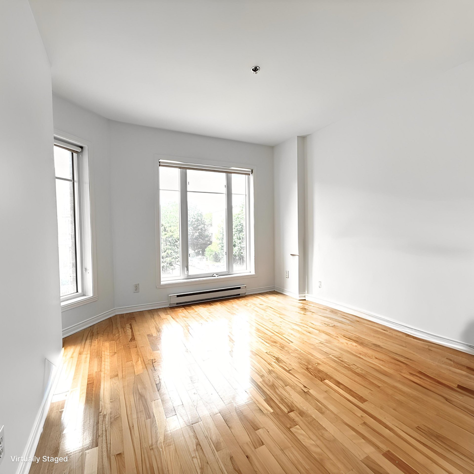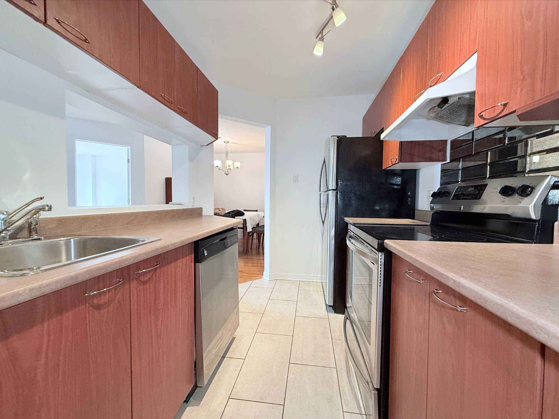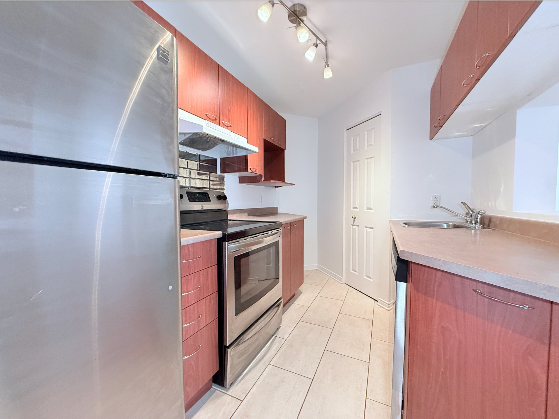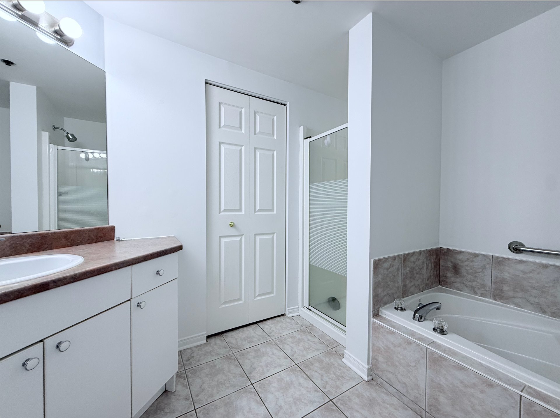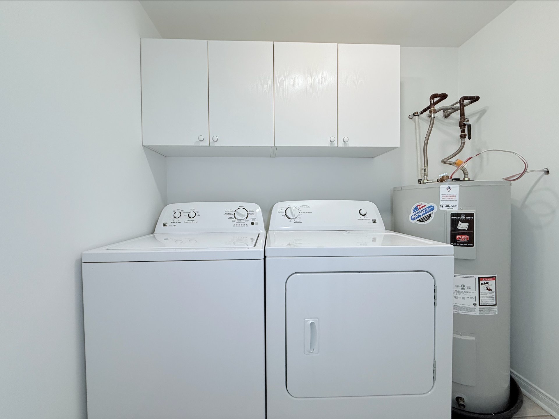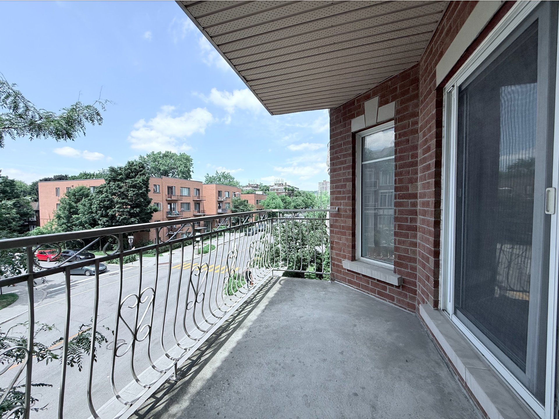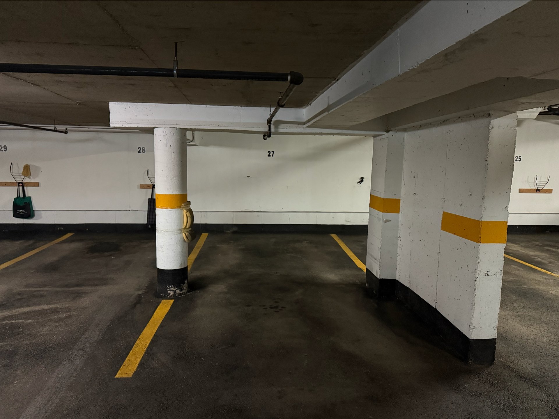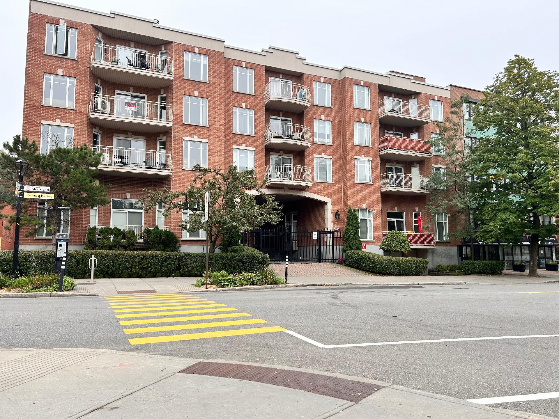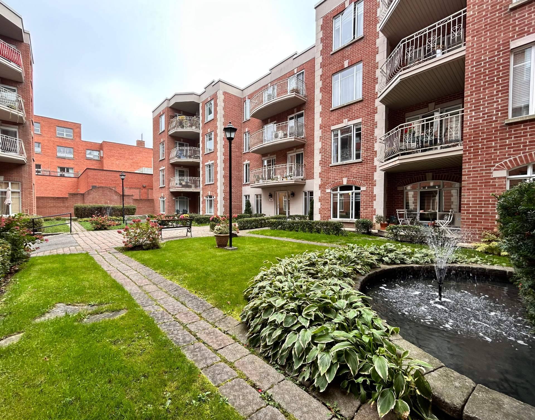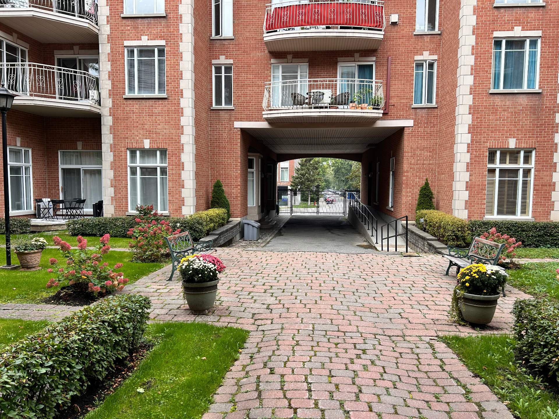5860 Av. de Monkland, apt. 201
Montréal (Côte-des-Neiges/Notre-Dame-de-Grâce), Notre-Dame-de-Grâce, H3X4A1Apartment | MLS: 11267438
- 2 Bedrooms
- 1 Bathrooms
- Calculators
- 96 walkscore
Description
IMMEDIATE OCCUPANCY! Enjoy living in the heart of Monkland Village. Don't miss the opportunity to call this large sun-filled 2-bedroom condo your home -- light-filled spaces, quiet comfort and city life at your doorstep. Inside, you'll find lots of storage, including a pantry closet, a spacious bathroom with in-unit laundry, and a primary bedroom with BIG walk-in closet. The layout gives you separate living and dining areas, plus modern comforts like wall-mounted A/C, 1 indoor parking space, and all major appliances, window coverings, and light fixtures included.
Step onto your private balcony overlooking Monkland Avenue,
or head out to the nearby cafés, bakeries, restaurants,
grocery stores, pharmacies. With nearby buses and Villa
Maria metro just a 10-minute walk away, commuting to work
or connecting to the rest of the city couldn't be easier.
Located on the second floor of a gated building with
private courtyard, enjoy privacy without compromising
accessibility and vibrant community life!
THE FOLLOWING TERMS AND CONDITIONS WILL FORM AN INTEGRAL
PART OF ANY PROMISE TO LEASE:
- Applicants must pass a credit / background check to the
satisfaction of Lessor. Applicant is responsible for the
cost.
- Tenant civil liability insurance up to two million
dollars ($2,000,000).
- No pets.
- No smoking on the premises or in the dwelling of either
tobacco or cannabis.
- No short-term rentals, including but not limited to
AirBnB.
- Lessee must abide by rental rules to be provided by
Lessor in an annex.
Inclusions : Stove, Fridge, Dishwasher, Washer, Dryer, 1 interior parking
Exclusions : Heating, Electricity, Cable & Internet, move-in / move-out fees
| Liveable | 918.16 PC |
|---|---|
| Total Rooms | 5 |
| Bedrooms | 2 |
| Bathrooms | 1 |
| Powder Rooms | 0 |
| Year of construction | 1998 |
| Type | Apartment |
|---|---|
| Style | Semi-detached |
| N/A | |
|---|---|
| lot assessment | $ 0 |
| building assessment | $ 0 |
| total assessment | $ 0 |
Room Details
| Room | Dimensions | Level | Flooring |
|---|---|---|---|
| Living room | 16.7 x 11.4 P | 2nd Floor | Wood |
| Kitchen | 12.3 x 7 P | 2nd Floor | Ceramic tiles |
| Dining room | 8.4 x 7.10 P | 2nd Floor | Wood |
| Primary bedroom | 16 x 10.5 P | 2nd Floor | Wood |
| Bedroom | 10 x 11 P | 2nd Floor | Wood |
| Bathroom | 9.8 x 8.2 P | 2nd Floor | Ceramic tiles |
| Laundry room | 7.1 x 5 P | 2nd Floor | Ceramic tiles |
Charateristics
| Available services | Balcony/terrace, Fire detector, Garbage chute |
|---|---|
| Proximity | Bicycle path, Daycare centre, Elementary school, High school, Highway, Hospital, Park - green area, Public transport, University |
| Window type | Crank handle |
| Heating system | Electric baseboard units |
| Equipment available | Electric garage door, Entry phone, Partially furnished, Private balcony, Wall-mounted air conditioning |
| Heating energy | Electricity |
| Easy access | Elevator |
| Mobility impared accessible | Exterior access ramp |
| Parking | Garage |
| Sewage system | Municipal sewer |
| Water supply | Municipality |
| Zoning | Residential |
| Bathroom / Washroom | Seperate shower |
| Restrictions/Permissions | Short-term rentals not allowed, Smoking not allowed |
| Garage | Single width |

