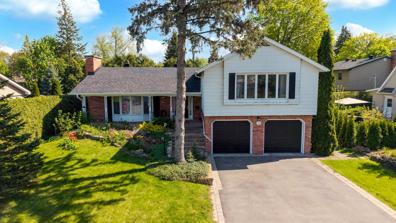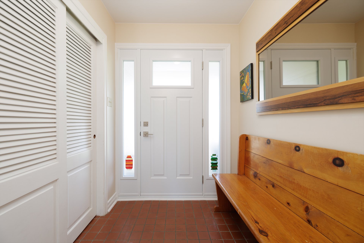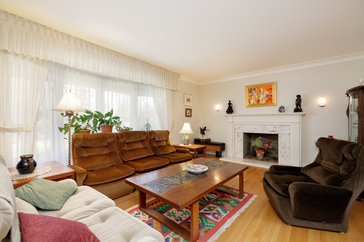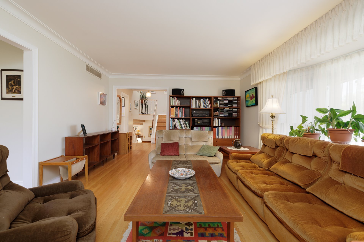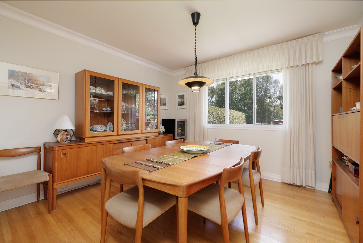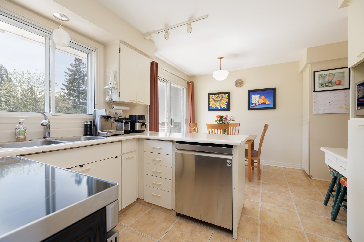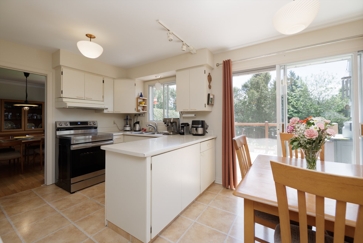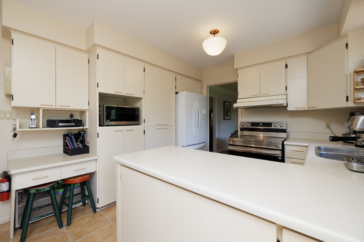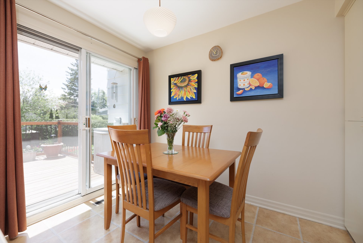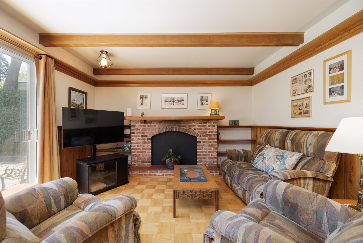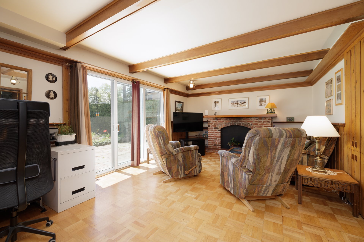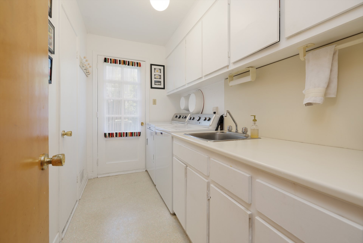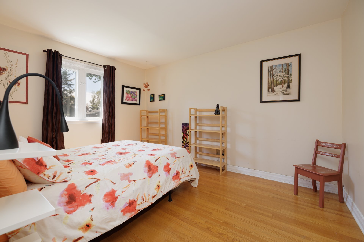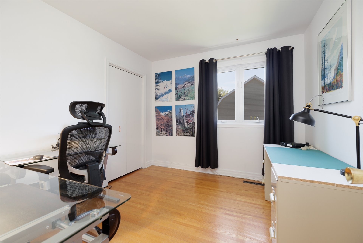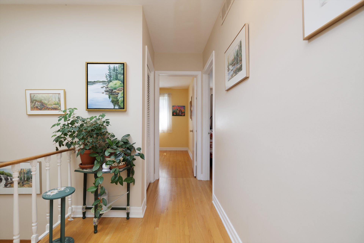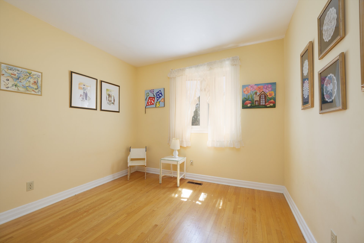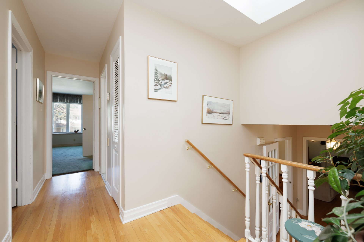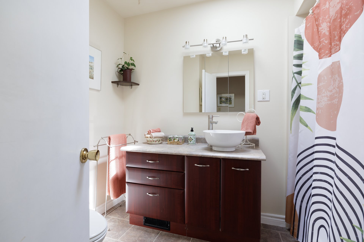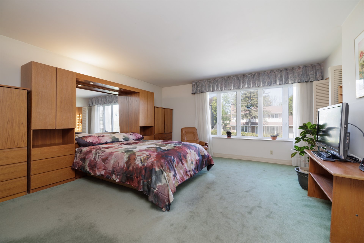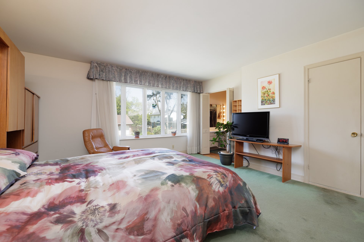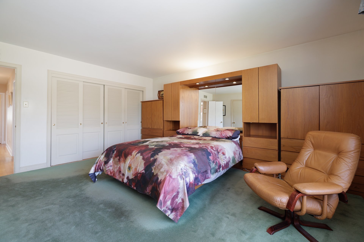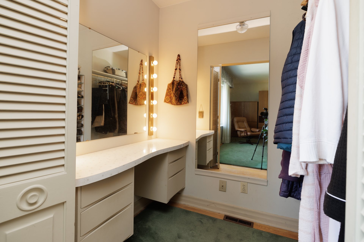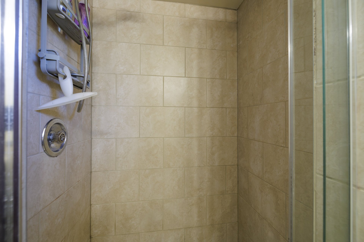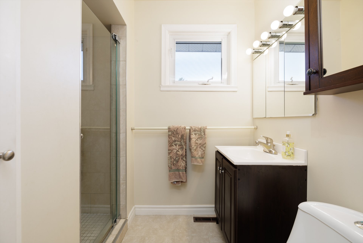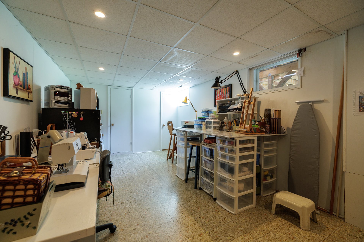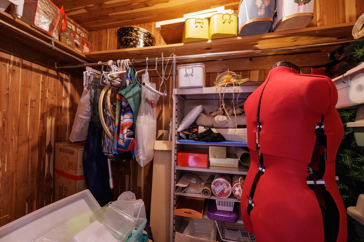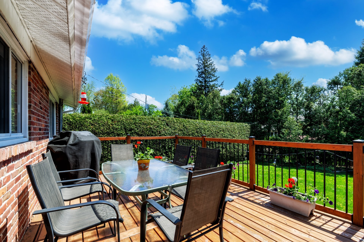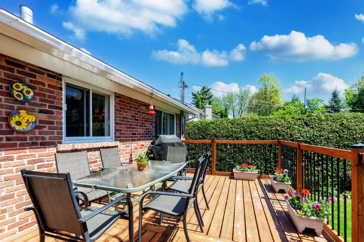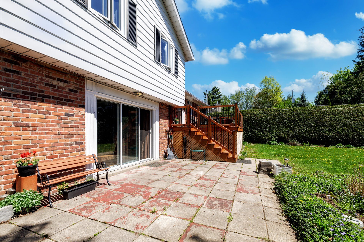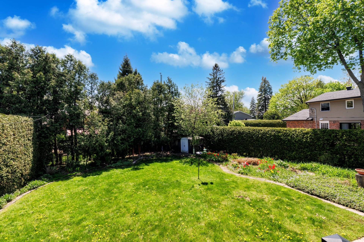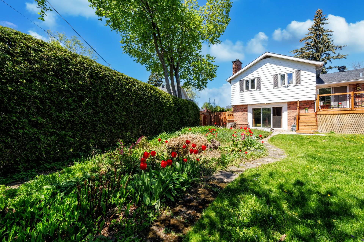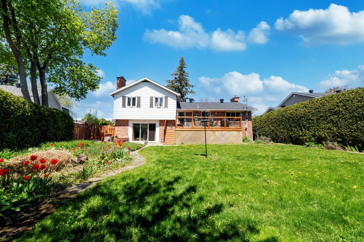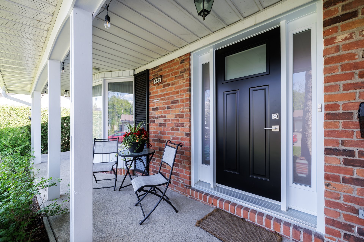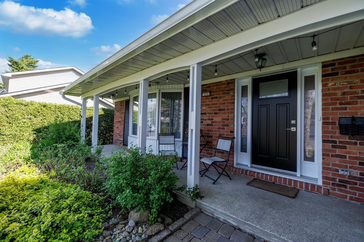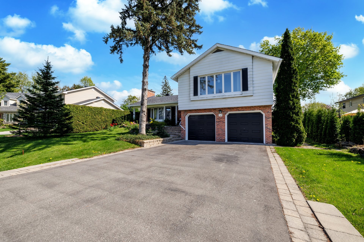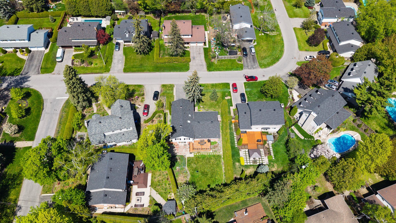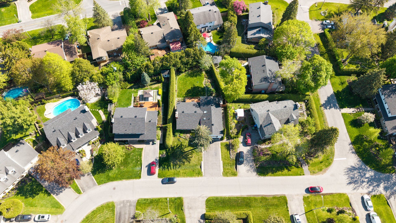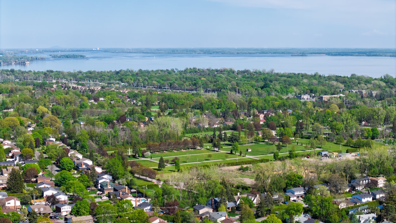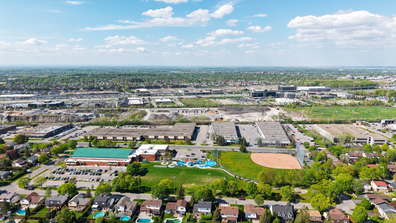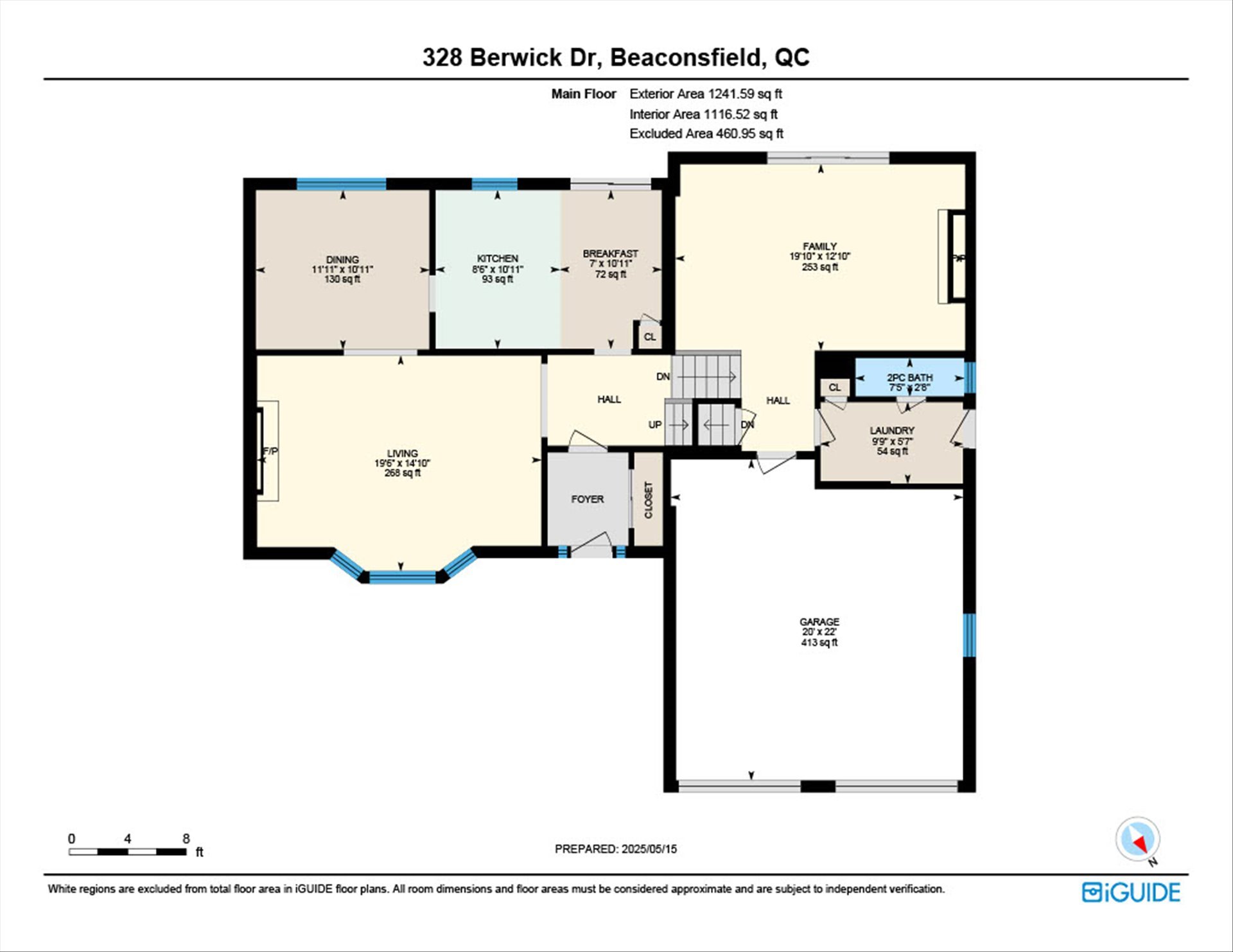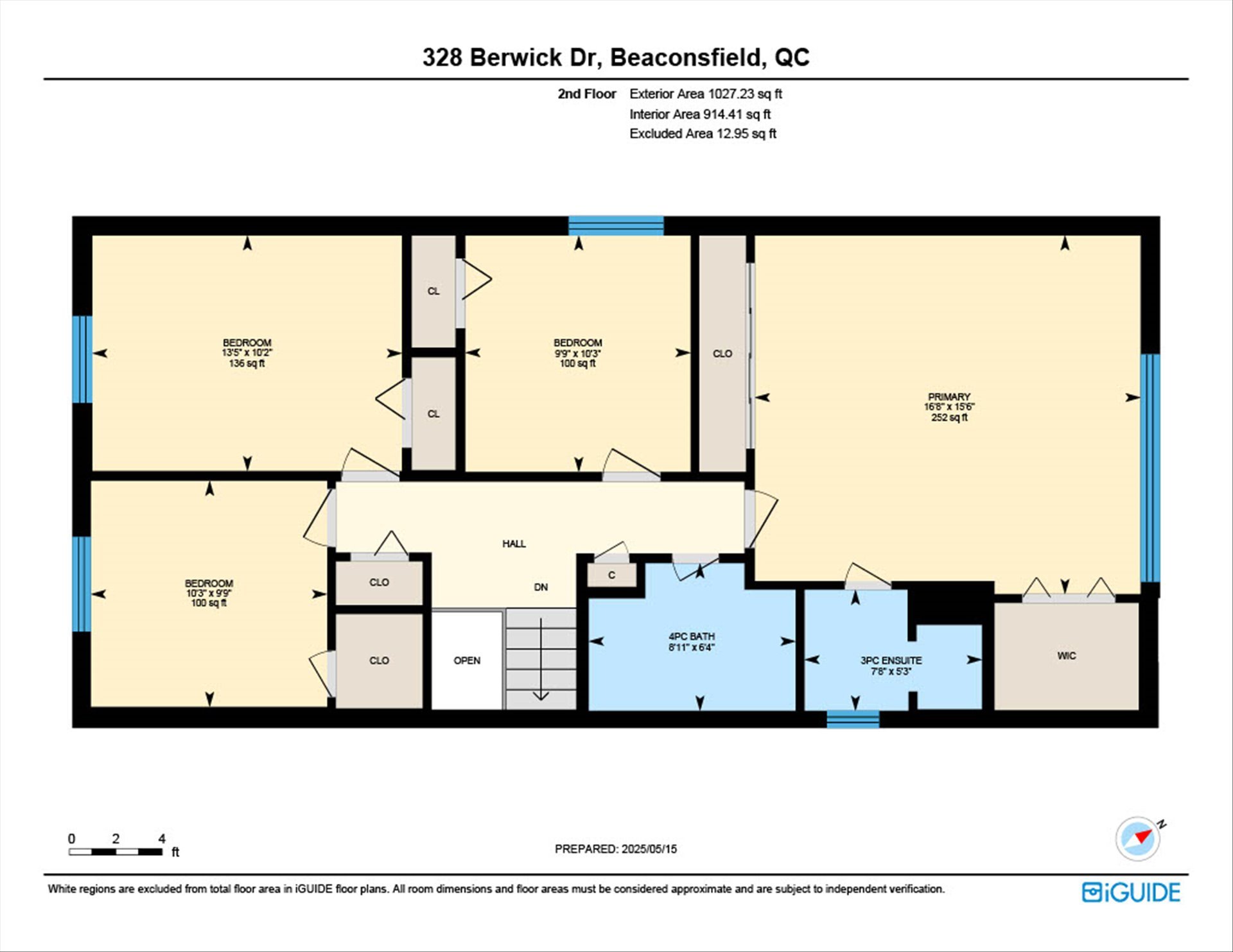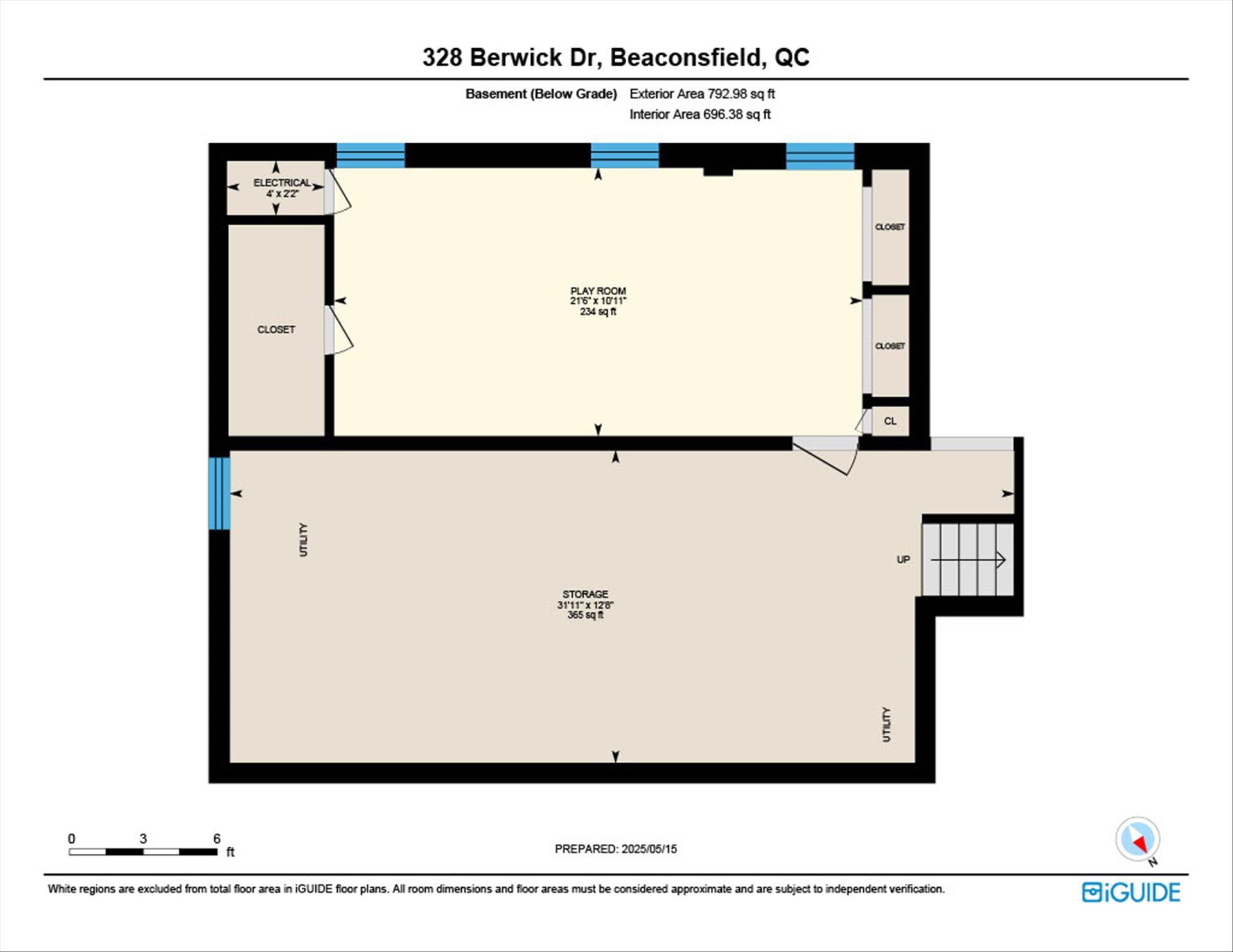Open House
Sunday, 15 June, 2025
14:00 - 16:00
- 4 Bedrooms
- 2 Bathrooms
- Video tour
- Calculators
- walkscore
Description
Beaconsfield, 4 bedrooms, 2.5 bathrooms. Magnificent Beacon Hill property, meticulously maintained by its family since 1984. This split-level home offers large, bright rooms, 4 bedrooms upstairs, including a huge master bedroom with an ensuite bathroom and walk-in closet, a pleasant family room and a laundry room on the garden level, as well as a dining room spacious enough to accommodate the whole family. Located on a quiet street, 328 Berwick offers a welcoming outdoor setting with a private, landscaped backyard and a generous wooden deck built in 2022.
This home awaits its new family, who will love it and enjoy
all its amenities.
The Beacon Hill area offers its residents parks, a swim
club, an elementary school, and much more. Located between
highways 20 and 40, just minutes from Beaconsfield train
station, public transportation and the shops on St-Charles
Boulevard.
The stove(s), fireplace(s), combustion appliance(s) and
chimney(s) are sold without any warranty with respect to
their compliance with applicable regulations and insurance
company requirements.
Inclusions : Refrigerator, dishwasher, washer, dryer, basement refrigerator, basement freezer, light fixtures, blinds and curtains, gardening tools, garden furniture, garage door opener.
Exclusions : Stove.
| Liveable | N/A |
|---|---|
| Total Rooms | 13 |
| Bedrooms | 4 |
| Bathrooms | 2 |
| Powder Rooms | 1 |
| Year of construction | 1964 |
| Type | Split-level |
|---|---|
| Style | Detached |
| Dimensions | 13.42x15.29 M |
| Lot Size | 793.8 MC |
| Municipal Taxes (2025) | $ 6256 / year |
|---|---|
| School taxes (2024) | $ 788 / year |
| lot assessment | $ 408800 |
| building assessment | $ 557300 |
| total assessment | $ 966100 |
Room Details
| Room | Dimensions | Level | Flooring |
|---|---|---|---|
| Living room | 14.10 x 19.2 P | Ground Floor | Wood |
| Dining room | 10.11 x 11.11 P | Ground Floor | Wood |
| Dinette | 10.11 x 7.0 P | Ground Floor | Flexible floor coverings |
| Kitchen | 10.11 x 8.6 P | Ground Floor | Flexible floor coverings |
| Family room | 12.10 x 19.10 P | Parquetry | |
| Washroom | 2.8 x 7.5 P | Flexible floor coverings | |
| Laundry room | 5.7 x 9.9 P | Flexible floor coverings | |
| Bedroom | 10.3 x 9.9 P | 2nd Floor | Wood |
| Bedroom | 13.5 x 10.2 P | 2nd Floor | Wood |
| Bedroom | 9.9 x 10.3 P | 2nd Floor | Wood |
| Bathroom | 8.11 x 6.4 P | 2nd Floor | Ceramic tiles |
| Primary bedroom | 16.8 x 15.6 P | 2nd Floor | Wood |
| Bathroom | 7.8 x 5.3 P | 2nd Floor | Ceramic tiles |
Charateristics
| Basement | 6 feet and over, Crawl space, Partially finished |
|---|---|
| Bathroom / Washroom | Adjoining to primary bedroom, Seperate shower |
| Heating system | Air circulation |
| Windows | Aluminum, PVC |
| Driveway | Asphalt, Plain paving stone |
| Roofing | Asphalt shingles |
| Garage | Attached, Double width or more |
| Proximity | Bicycle path, Cegep, Daycare centre, Elementary school, Golf, High school, Highway, Hospital, Park - green area, Public transport, Réseau Express Métropolitain (REM) |
| Siding | Brick |
| Equipment available | Central heat pump, Electric garage door, Private yard |
| Window type | Crank handle, Sliding |
| Heating energy | Electricity |
| Landscaping | Fenced, Land / Yard lined with hedges, Landscape |
| Parking | Garage, Outdoor |
| Sewage system | Municipal sewer |
| Water supply | Municipality |
| Foundation | Poured concrete |
| Zoning | Residential |
| Rental appliances | Water heater |
| Hearth stove | Wood fireplace |

