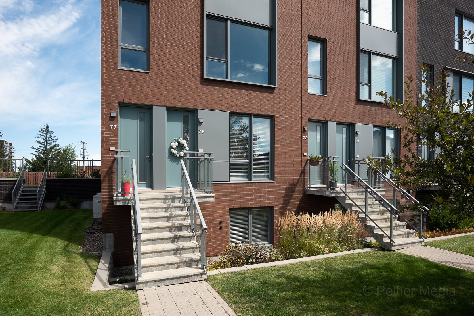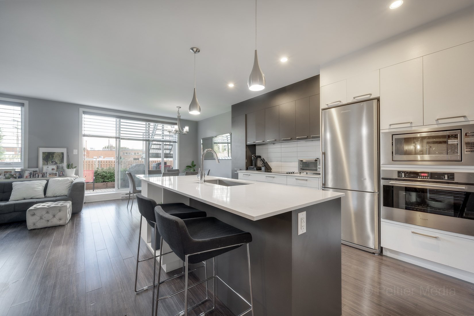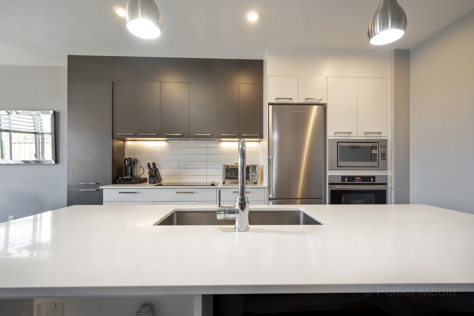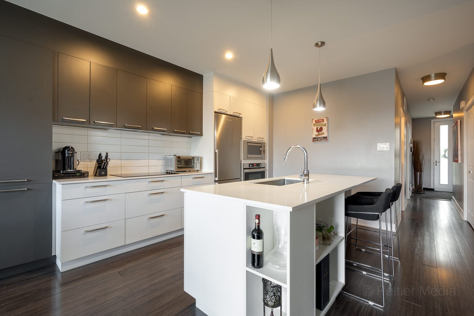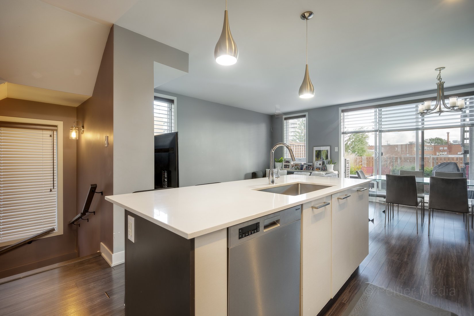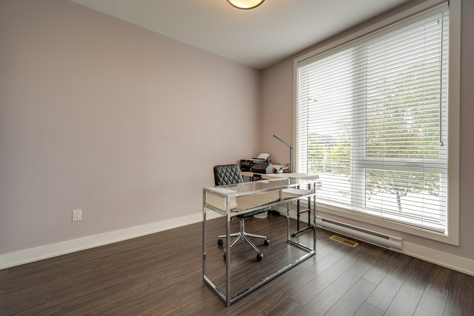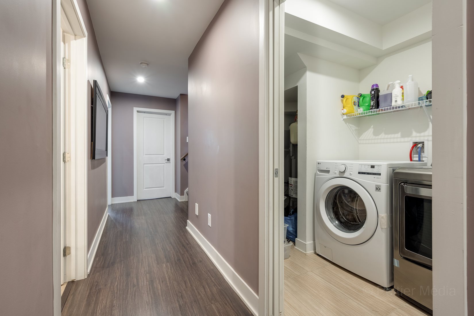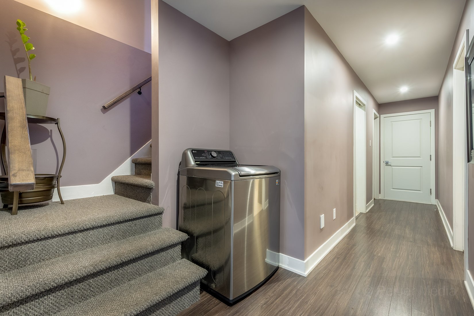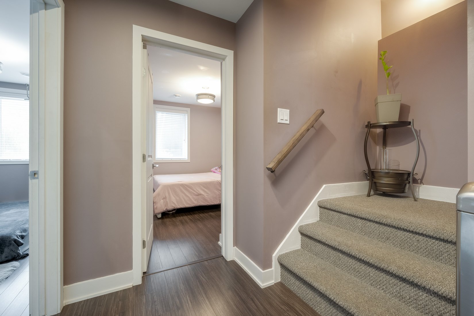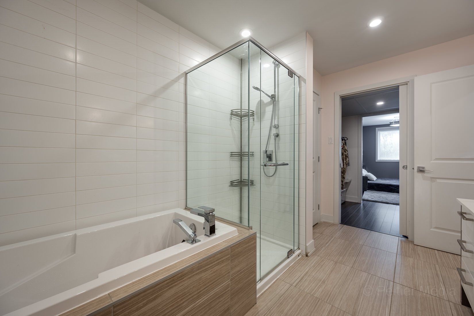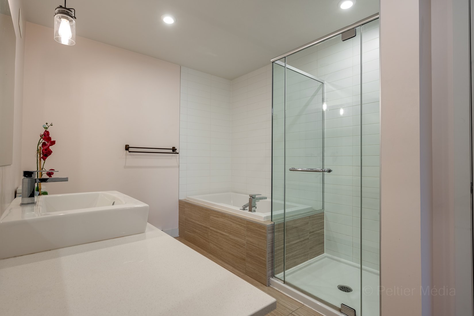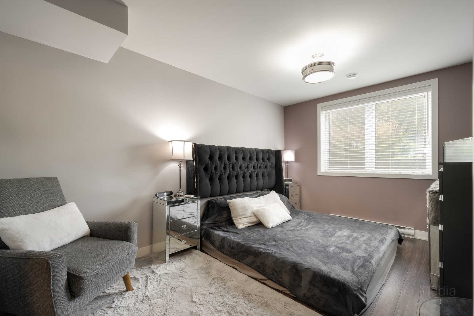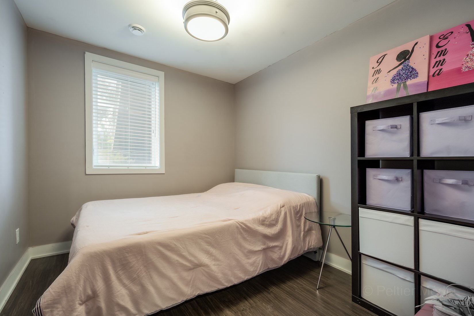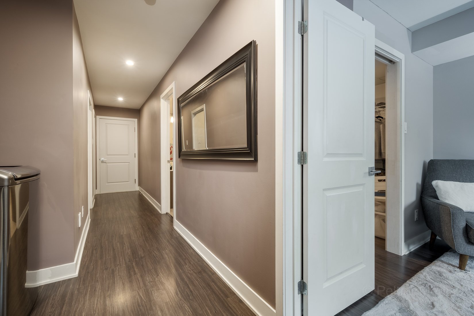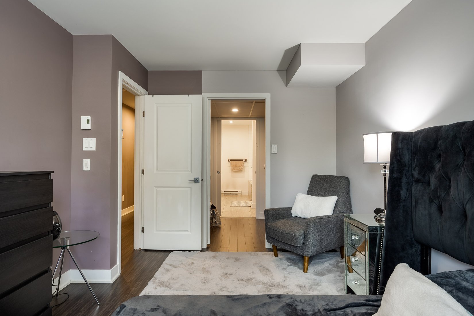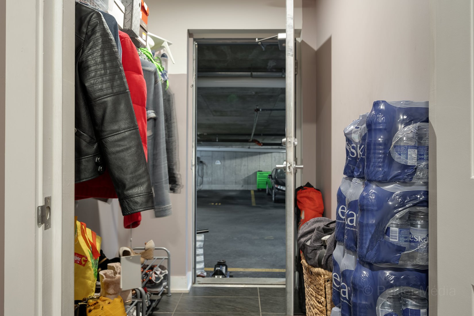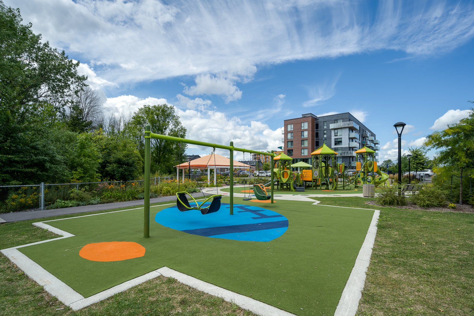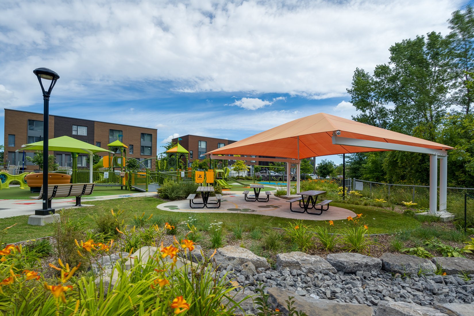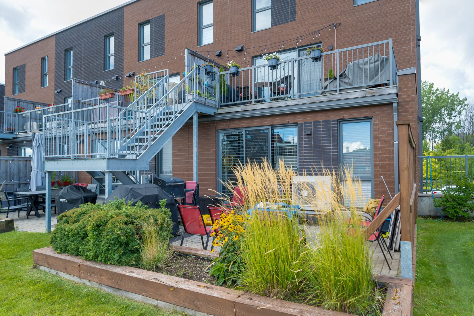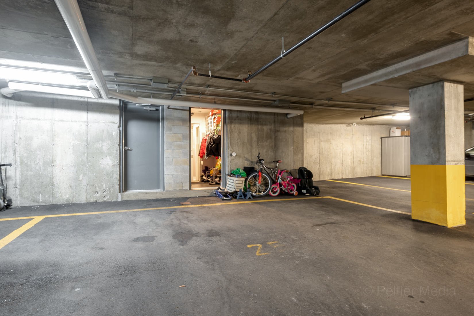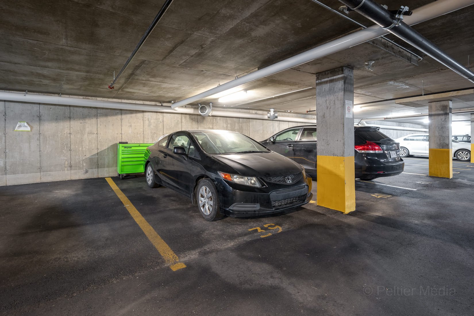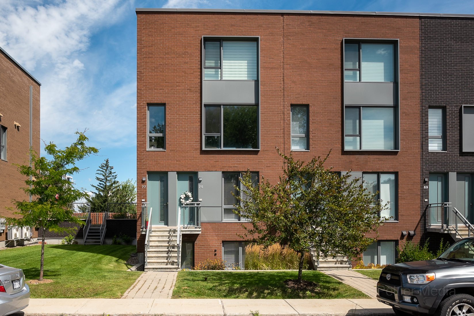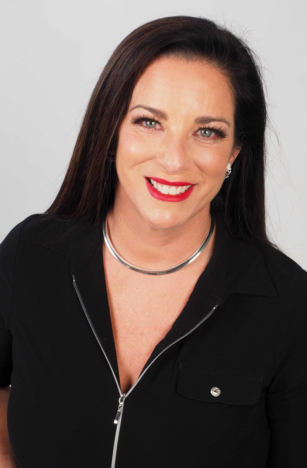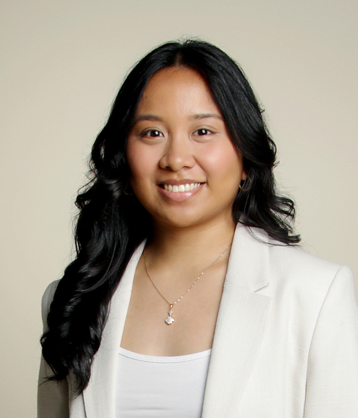- 3 Bedrooms
- 2 Bathrooms
- Video tour
- Calculators
- walkscore
Description
Quartier Greenwich is a Prestigious neighborhood; built by a superb builder; Sotramont and ahead of its time; LEED construction. Welcome to your new corner-front split-style townhouse facing a private park. You will enjoy the open concept living area opening onto your private patio where you can BBQ and entertain plus one bedroom/office and bathroom. the kitchen boasts built-in appliances, 96 high kitchen cabinets and quartz counters, and an island with quartz counters and decor shelving.
The well-lit staircase with natural light takes you down to
two more bedrooms and ensuite bathroom with custom
cabinetry and quartz cabinets, laundry, and a separate
storage room.
Always wonderful, especially in the winter, to have access
to your 2 inside parking spaces. No snow to clear off
before driving off to work!!
It will my pleasure to show you this beautiful property!!
This property is zoned for the following public schools:
-Lester B. Pearson School Board:
-Clear Pointe elementary,
-Saint John Fisher Elementary,
-John Rennie High School
-Commission Scolaire Marguerite-Bourgeoys:
-Pointe Claire Elementary School,
-Felix Leclerc High School
Nearby private schools:
-Kuper Academy,
-Emmanuel Christian School
-West Island College
Inclusions : Stainless steel refrigerator, built-in oven, glass cooktop, built-in microwave, and dishwasher. LED lights under kitchen cabinets. Central vacuum with equipment, curtains, blinds, and light fixtures. Heated floor in the entrance and the two bathrooms.
Exclusions : Washer & Dryer
| Liveable | 1377.78 PC |
|---|---|
| Total Rooms | 10 |
| Bedrooms | 3 |
| Bathrooms | 2 |
| Powder Rooms | 0 |
| Year of construction | 2016 |
| Type | Apartment |
|---|---|
| Style | Attached |
| Lot Size | 18180.2 PC |
| Co-ownership fees | $ 5112 / year |
|---|---|
| Water taxes (2025) | $ 197 / year |
| Municipal Taxes (2025) | $ 4194 / year |
| School taxes (2025) | $ 531 / year |
| lot assessment | $ 78500 |
| building assessment | $ 577500 |
| total assessment | $ 656000 |
Room Details
| Room | Dimensions | Level | Flooring |
|---|---|---|---|
| Bedroom | 9.6 x 10.7 P | Ground Floor | Floating floor |
| Bathroom | 9.6 x 5.6 P | Ground Floor | Ceramic tiles |
| Kitchen | 9.2 x 13.2 P | Ground Floor | Floating floor |
| Dining room | 9.2 x 9.9 P | Ground Floor | Floating floor |
| Living room | 10.1 x 17.11 P | Ground Floor | Floating floor |
| Primary bedroom | 10 x 14.6 P | Floating floor | |
| Walk-in closet | 9.5 x 6 P | Floating floor | |
| Bedroom | 8.8 x 8.6 P | Floating floor | |
| Bathroom | 9.5 x 12.8 P | Ceramic tiles | |
| Laundry room | 4.7 x 11.11 P | Floating floor |
Charateristics
| Bathroom / Washroom | Adjoining to primary bedroom, Seperate shower |
|---|---|
| Heating system | Air circulation, Electric baseboard units |
| Proximity | Bicycle path, Cegep, Cross-country skiing, Daycare centre, Elementary school, Golf, High school, Highway, Hospital, Park - green area, Public transport, University |
| Equipment available | Central air conditioning, Central heat pump, Electric garage door, Private yard, Ventilation system |
| Garage | Double width or more, Heated |
| Roofing | Elastomer membrane |
| Heating energy | Electricity |
| Parking | Garage |
| Cupboard | Melamine |
| Sewage system | Municipal sewer |
| Water supply | Municipality |
| View | Other |
| Landscaping | Patio |
| Restrictions/Permissions | Pets allowed |
| Zoning | Residential |

