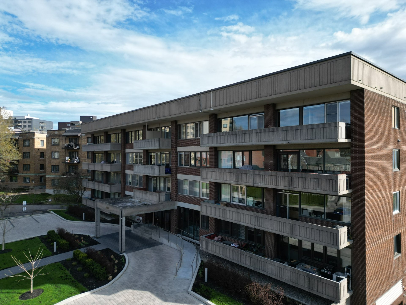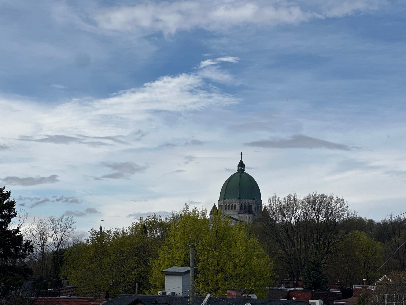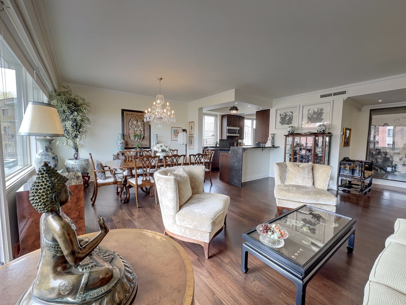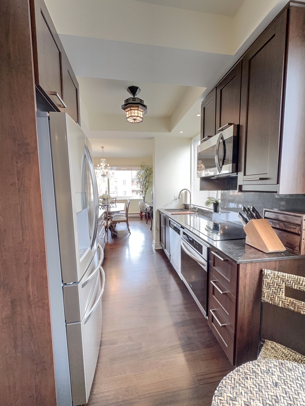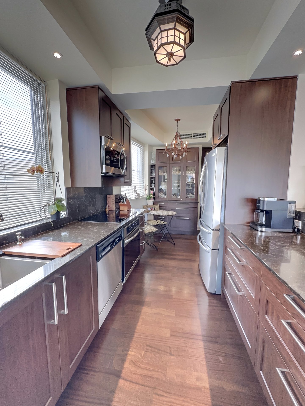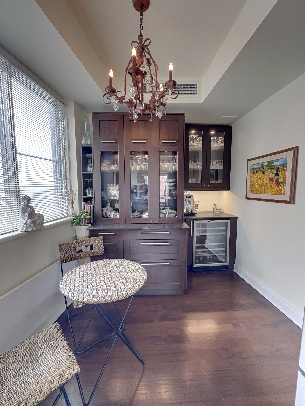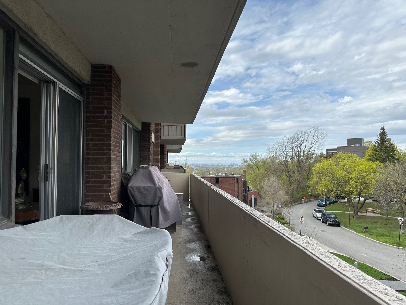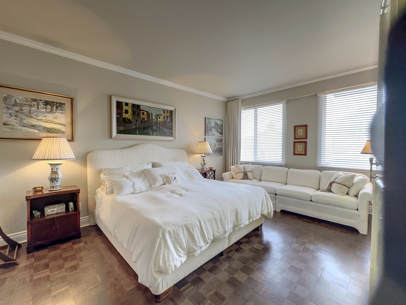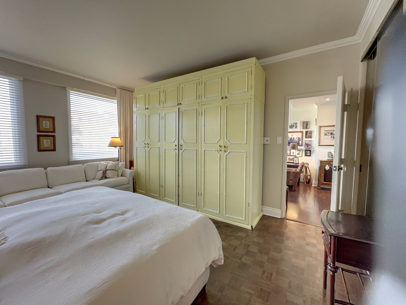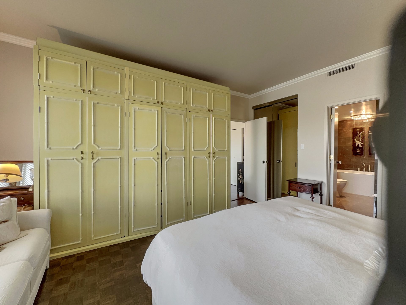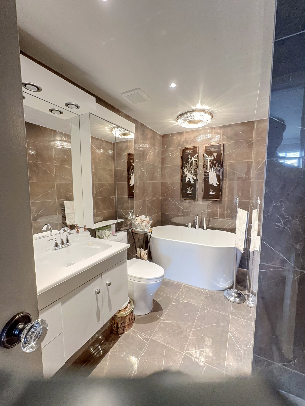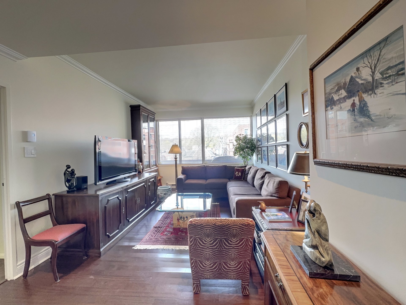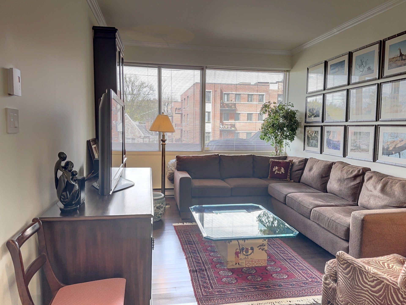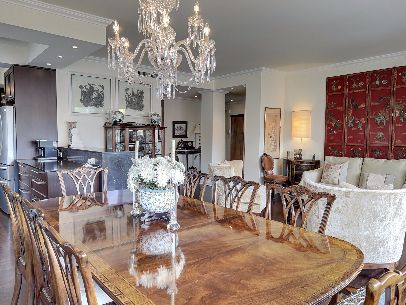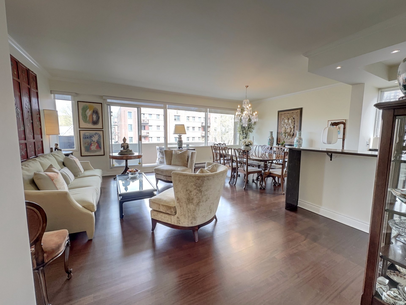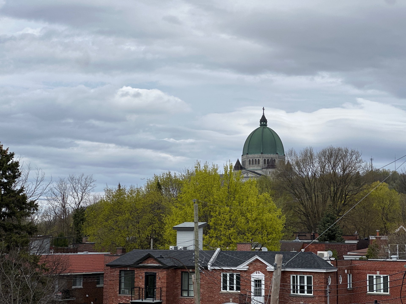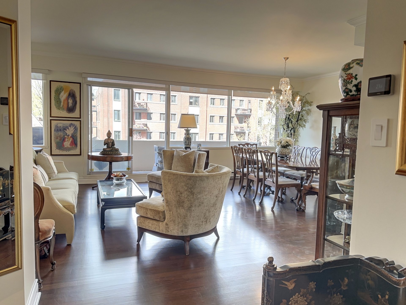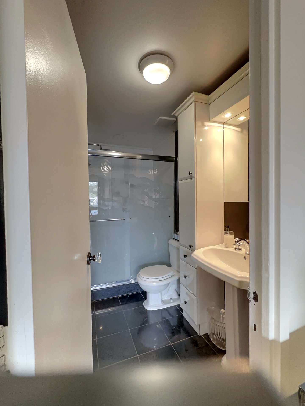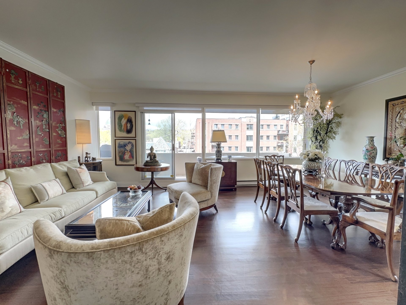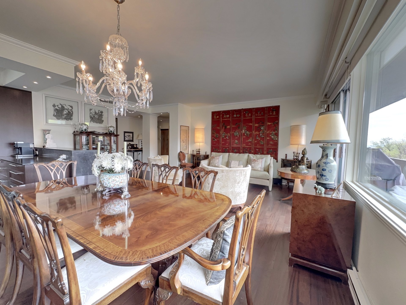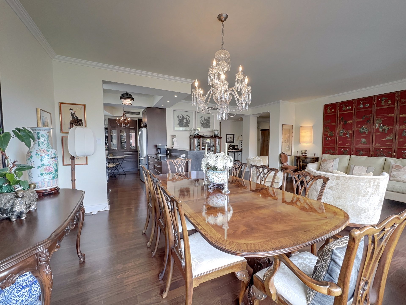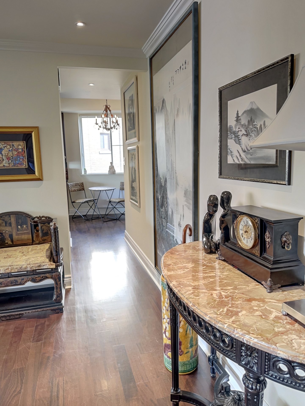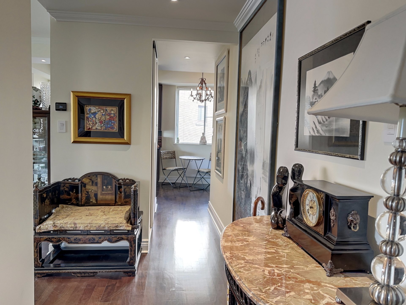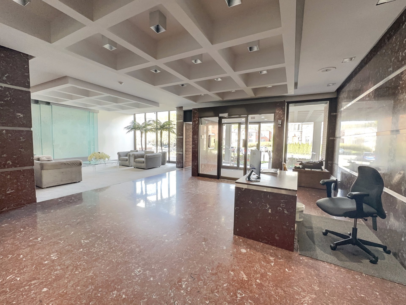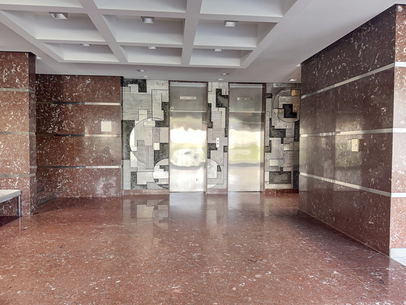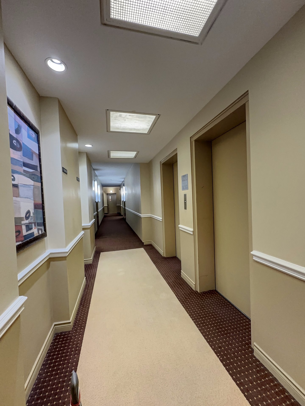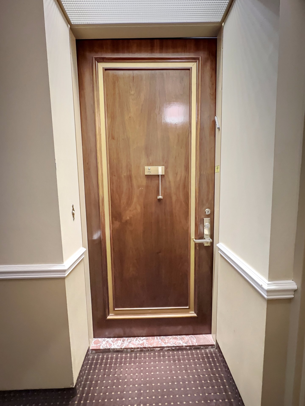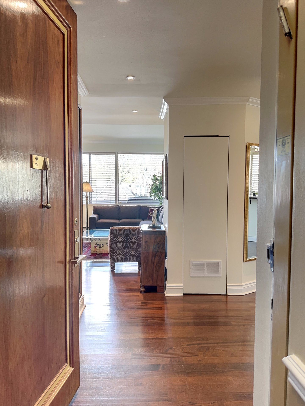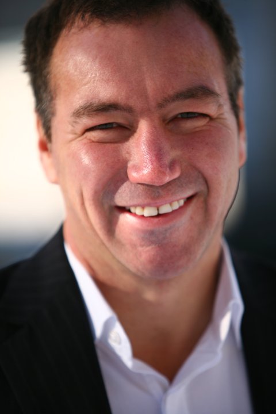4660 Av. Bonavista, apt. 701
Montréal (Côte-des-Neiges/Notre-Dame-de-Grâce), Côte-des-Neiges, H3W2C5Apartment | MLS: 11757489
- 2 Bedrooms
- 2 Bathrooms
- Video tour
- Calculators
- walkscore
Description
Luxury, space, and breathtaking views! This fully renovated 2-bedroom, 2-bathroom condo offers refined living with an open-concept layout, modern kitchen, and a large private balcony boasting a spectacular view of Saint Joseph's Oratory. The spacious primary bedroom features a walk-in closet and ensuite, complemented by 2 indoor garages, storage, and access to premium amenities including an indoor pool, sauna, and party room. Peaceful cul-de-sac living with urban convenience. Don't miss this rare opportunity!Watch the 1 min. video:https://daniellariviere.com/somptueux-condo-de-1367-p-c-ayant-une-magnifique-vue-sur-loratoire-st-joseph
WATCH THE VIRTUAL
VISIT:https://tour.previsite.com/F67E40E7-6155-B96B-2F5A-52B
D64BAA856
EXPERIENCE ELEGANCE, COONFORT AND SERENITY
Welcome to a fully renovated condo that blends prestige,
functionality, and an unbeatable location. Tucked away on a
quiet cul-de-sac, this exceptional property offers you an
elevated lifestyle with breathtaking views of Saint
Joseph's Oratory.
Step inside to a bright, open living space ideal for
entertaining. The living and dining areas flow seamlessly
onto a spacious private balcony, perfect for summer
barbecues and admiring the panoramic view. The modern,
redesigned kitchen is open and airy, offering ample counter
space and storage. The large primary bedroom features a
walk-in closet and ensuite bathroom, creating a peaceful
retreat. The second bedroom, currently used as a family
room, can easily be enclosed again as a private bedroom.
This condo includes two indoor parking spaces, a private
storage unit, and access to premium amenities: a heated
indoor pool, sauna, and reception room. Enjoy quiet,
luxurious living while being close to everything--shopping,
public transit, healthcare, and parks.
Don't miss this rare opportunity to live in a peaceful,
beautifully updated home with a spectacular view. Schedule
your visit today and experience the best of city living in
a serene setting.
NOTES:
Monthly condo fees include:
Base condo fees: $783.43
Reserve fund contribution (planned through 2028): $207.49
Special assessment for elevator upgrades (financed through
2028): $484.14
Insurance fund: $69.16
Total monthly cost: $1,544.22 (subject to buyer
confirmation).
IMPORTANT:
ROYAL PROTECTION: Peace of Mind Guaranteed
This property is covered by Royal Protection, a warranty
against various situations, including hidden defects. It
shields you from legal hassles and lengthy delays, offering
up to $15,000 in compensation along with a range of support
services to simplify the process.
Inclusions : All kitchen appliances. Washer/dryer. Light fixtures. Window treatments, two garages (45 & 46), locker.
Exclusions : Personal effects
| Liveable | 1367.64 PC |
|---|---|
| Total Rooms | 7 |
| Bedrooms | 2 |
| Bathrooms | 2 |
| Powder Rooms | 0 |
| Year of construction | 1976 |
| Type | Apartment |
|---|---|
| Style | Detached |
| Co-ownership fees | $ 7586 / year |
|---|---|
| Common expenses/Rental | $ 7586 / year |
| Municipal Taxes (2024) | $ 4329 / year |
| School taxes (2025) | $ 513 / year |
| lot assessment | $ 118900 |
| building assessment | $ 515900 |
| total assessment | $ 634800 |
Room Details
| Room | Dimensions | Level | Flooring |
|---|---|---|---|
| Hallway | 8.9 x 13.3 P | Wood | |
| Living room | 10.11 x 18.10 P | Wood | |
| Dining room | 9.6 x 13.6 P | Wood | |
| Kitchen | 9.3 x 16.10 P | Wood | |
| Primary bedroom | 13.4 x 16.7 P | Parquetry | |
| Bathroom | 5.11 x 10.11 P | Ceramic tiles | |
| Other | 13.3 x 15.2 P | Wood | |
| Bathroom | 4.11 x 9.3 P | Other |
Charateristics
| Mobility impared accessible | Adapted entrance |
|---|---|
| Heating system | Air circulation |
| Available services | Balcony/terrace, Common areas, Exercise room, Garbage chute, Indoor pool, Indoor storage space, Sauna, Visitor parking |
| Garage | Double width or more, Other |
| Heating energy | Electricity |
| Easy access | Elevator |
| Equipment available | Entry phone, Private balcony |
| Topography | Flat |
| Parking | Garage |
| Pool | Heated, Indoor, Inground |
| Sewage system | Municipal sewer |
| Water supply | Municipality |
| View | Panoramic |
| Zoning | Residential |

