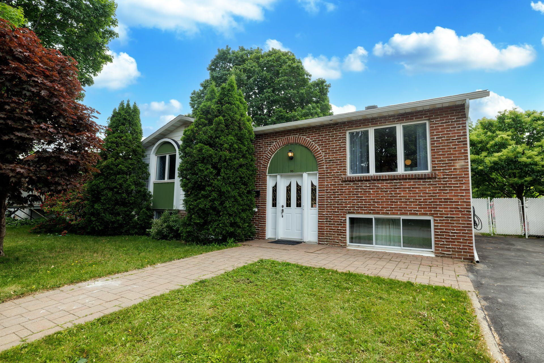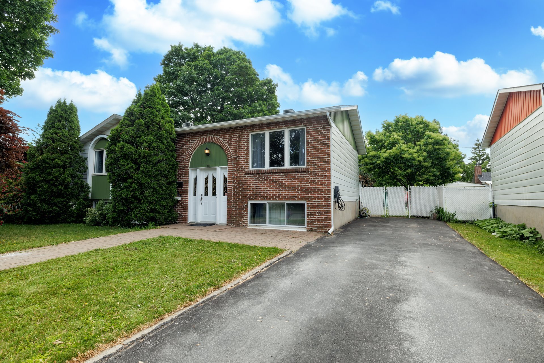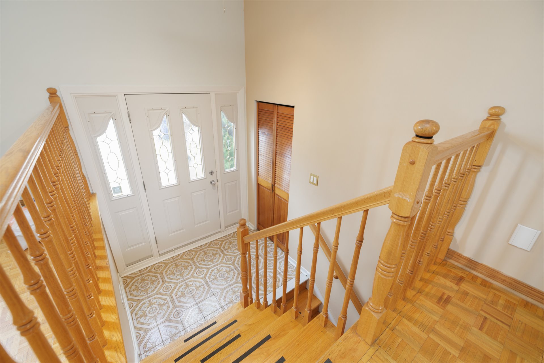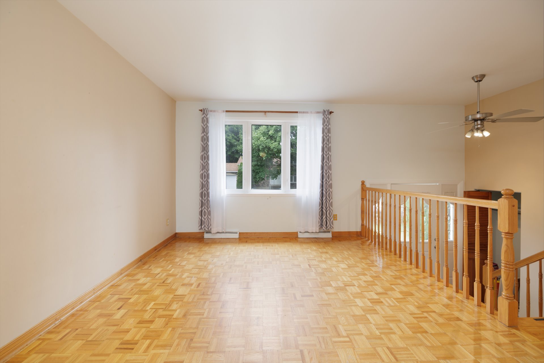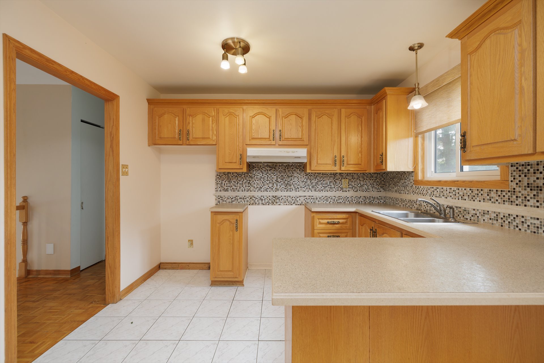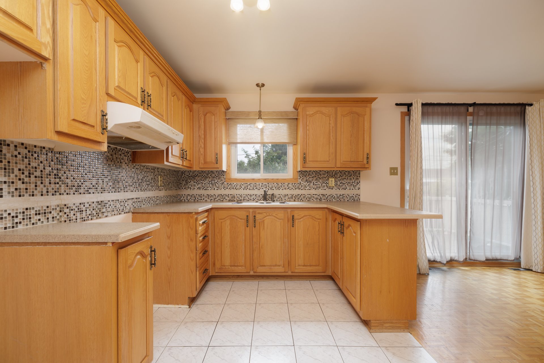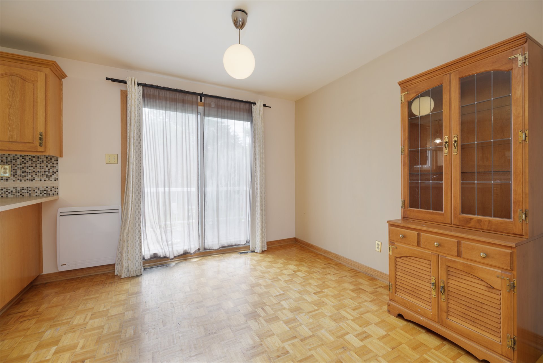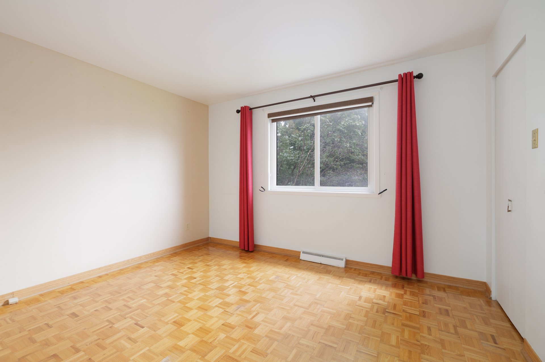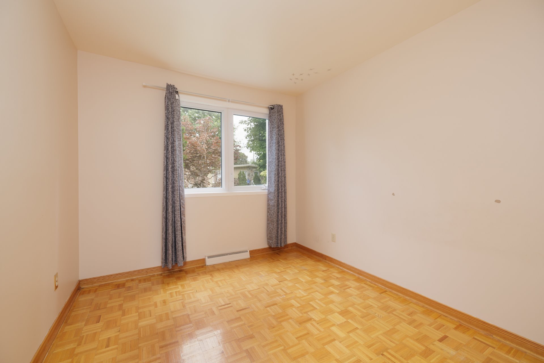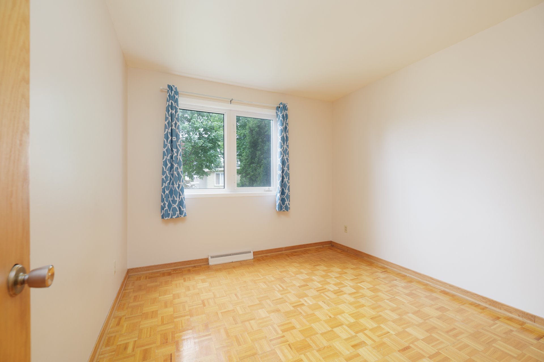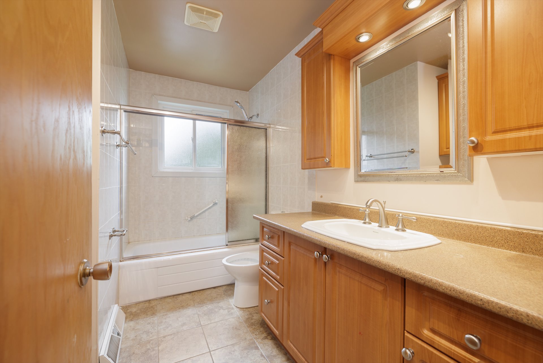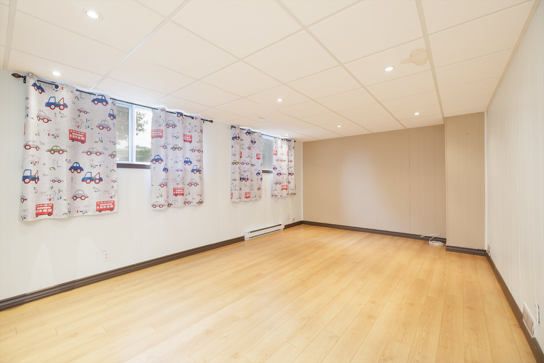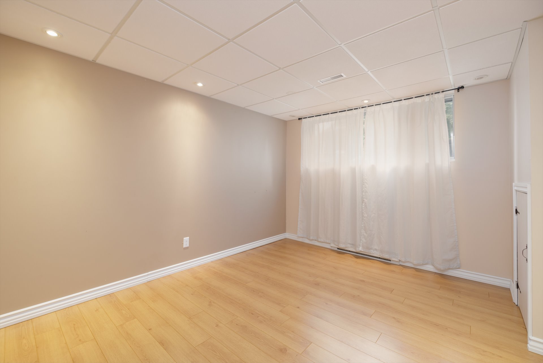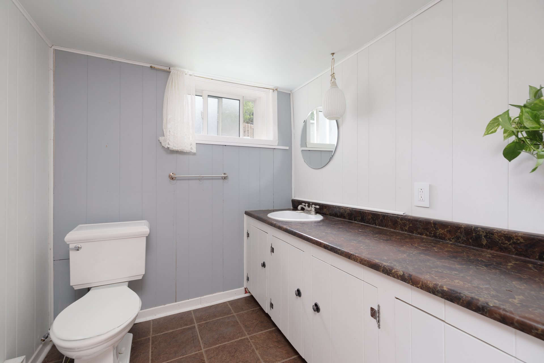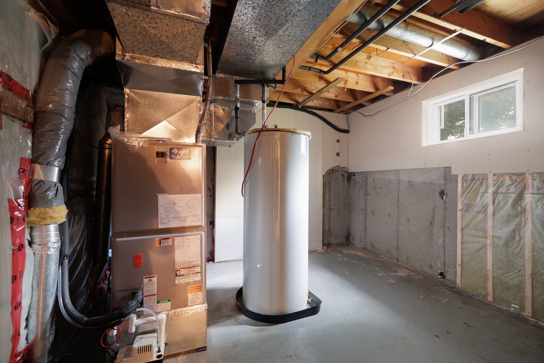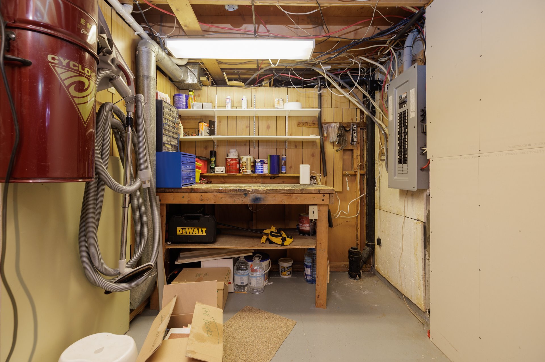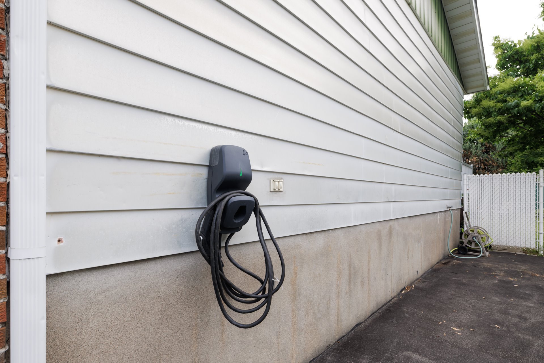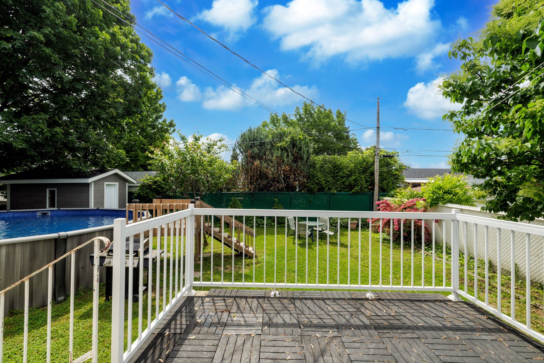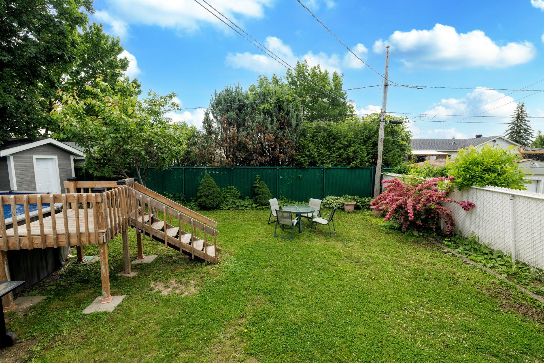Open House
Sunday, 22 June, 2025
14:00 - 16:00
- 4 Bedrooms
- 1 Bathrooms
- Calculators
- 75 walkscore
Description
Well maintained detached bungalow in beautiful Chomedey offering 4 bedrooms with many recent upgrades. 3 spacious bedrooms on the 1st floor with open concept kitchen & dining room layout. The basement is fully finished with a large family room, 4th bedroom & powder room. New roof, new electric heat pump furnace which offers both air conditioning & heating for your maximum comfort, new pool & cabanon. The home offers lots of natural light throughout the day, a large concrete balcony & big yard for all your family reunions. Close to many parks, schools, restaurants & amenities. Open house Sunday June 23 14-16h. A must visit!
Many upgrades made to this home in recent years
2023
* New Roof with attic isolation Entretoit for better energy
saving
* New electric furnace with heatpump (Fujitsu) installed
* EV charger installed 2023 (generic model)
* New retainer wall has been built on one side of the
backyard
2024
* New pool installed (water heater needs to be connected)
* New cabanon
Inclusions : EV charger, tempo, entrance tempo, cabanon, fridge in basement, vacuum & accessories, above ground pool & accessories, curtain rods & blinds, light fixtures, patio table & chairs
Exclusions : N/A
| Liveable | N/A |
|---|---|
| Total Rooms | 12 |
| Bedrooms | 4 |
| Bathrooms | 1 |
| Powder Rooms | 1 |
| Year of construction | 1974 |
| Type | Bungalow |
|---|---|
| Style | Detached |
| Dimensions | 7.64x12.2 M |
| Lot Size | 491.5 MC |
| Municipal Taxes (2025) | $ 3168 / year |
|---|---|
| School taxes (2024) | $ 319 / year |
| lot assessment | $ 304300 |
| building assessment | $ 214400 |
| total assessment | $ 518700 |
Room Details
| Room | Dimensions | Level | Flooring |
|---|---|---|---|
| Living room | 13.4 x 11.2 P | Ground Floor | Parquetry |
| Kitchen | 10.4 x 8.0 P | Ground Floor | Ceramic tiles |
| Dining room | 10.7 x 10.4 P | Ground Floor | Parquetry |
| Primary bedroom | 12.5 x 10.4 P | Ground Floor | Parquetry |
| Bedroom | 10.4 x 9 P | Ground Floor | Parquetry |
| Bedroom | 10.4 x 9.9 P | Ground Floor | Parquetry |
| Bathroom | 10.4 x 7.6 P | Ground Floor | Ceramic tiles |
| Family room | 20.8 x 11.7 P | Basement | Floating floor |
| Bedroom | 11.7 x 10.5 P | Basement | Floating floor |
| Washroom | 6.10 x 6.5 P | Basement | Ceramic tiles |
| Storage | 12.5 x 10.11 P | Basement | Concrete |
| Other | 18.6 x 17.4 P | Basement | Concrete |
Charateristics
| Heating system | Air circulation |
|---|---|
| Proximity | Bicycle path, Daycare centre, Elementary school, High school, Highway, Park - green area |
| Heating energy | Electricity |
| Basement | Finished basement |
| Sewage system | Municipal sewer |
| Water supply | Municipality |
| Zoning | Residential |

