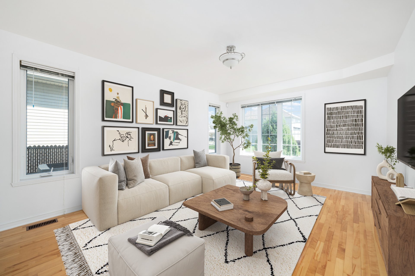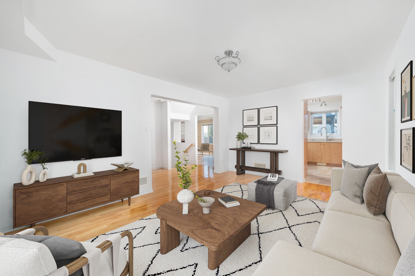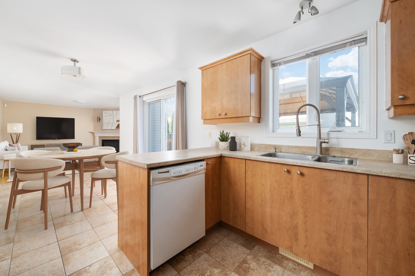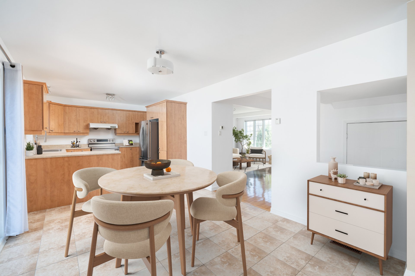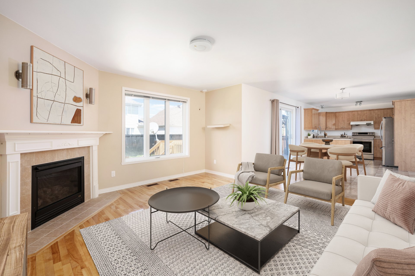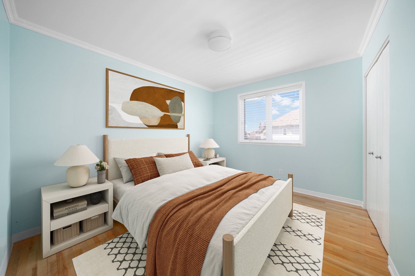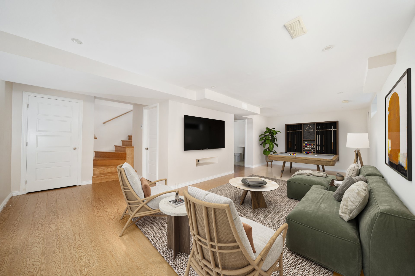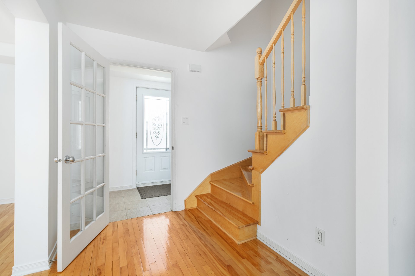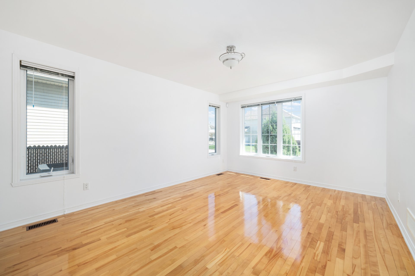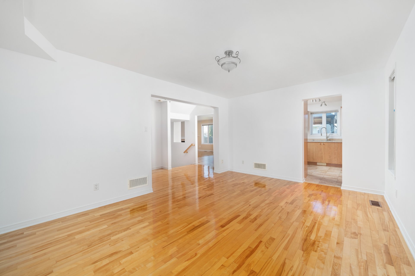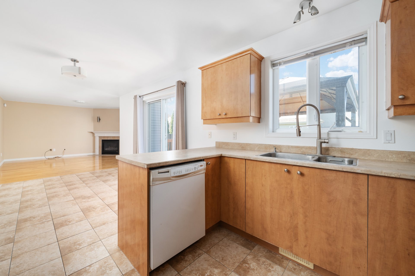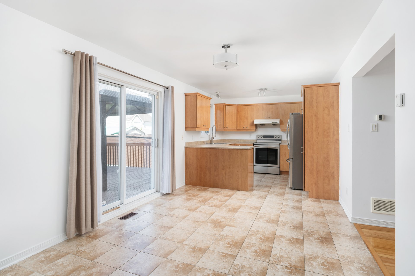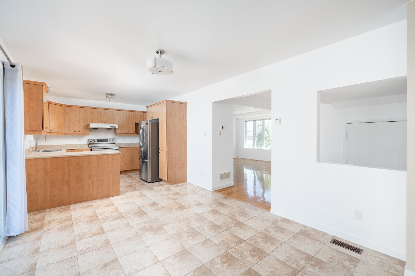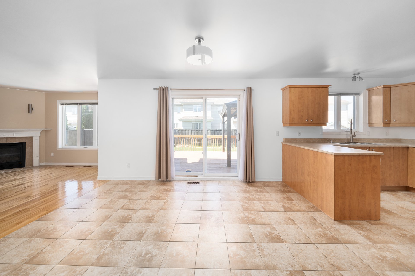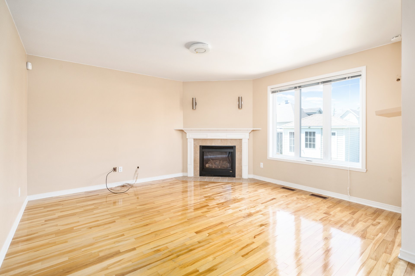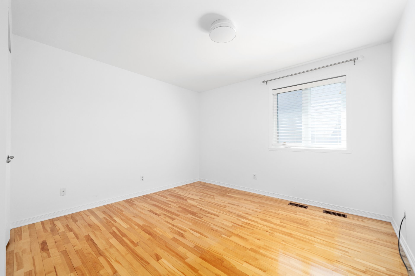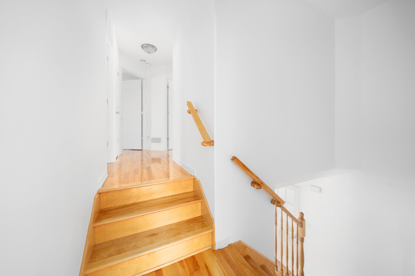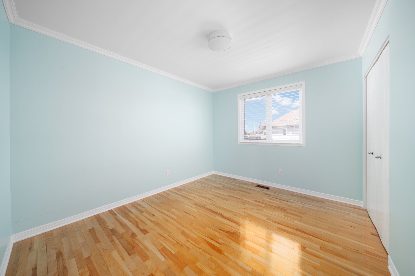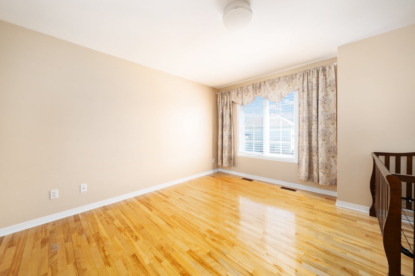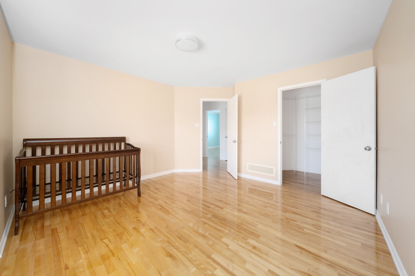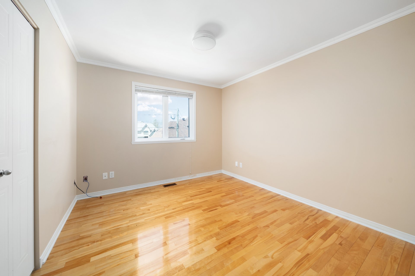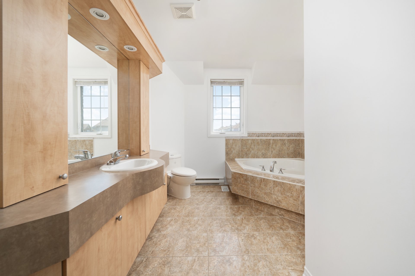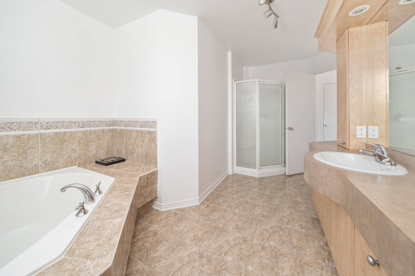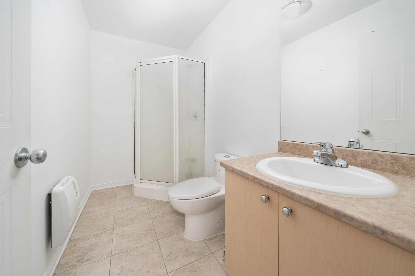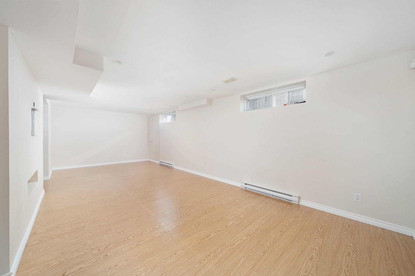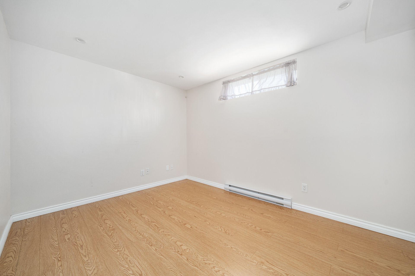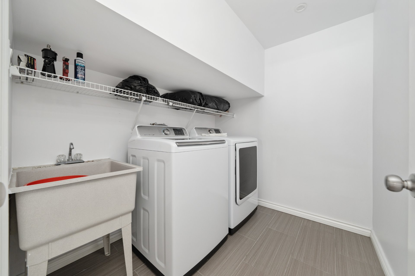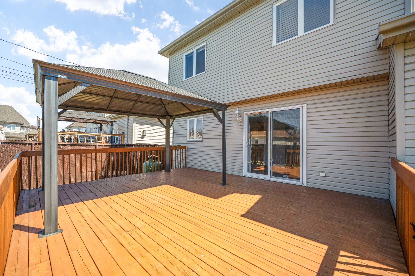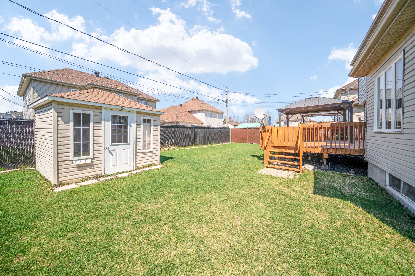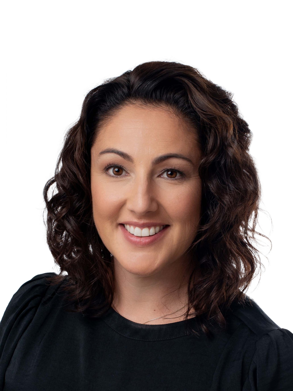178 Rue de la Belle-Plage
Vaudreuil-Dorion, Vaudreuil East, J7V9X2Two or more storey | MLS: 11939681
- 5 Bedrooms
- 3 Bathrooms
- Video tour
- Calculators
- walkscore
Description
Beautifully maintained home nestled in the prime location of Vaudreuil! This bright and spacious 4+1 bedroom property offers incredible comfort with a separate living room and family room--perfect for growing families or entertaining. Enjoy the convenience of a double garage, uni-stone driveway, and three full bathrooms. The large finished basement adds even more space and flexibility. Step outside to a generous deck with a gazebo--ideal for summer dining or relaxing evenings. Unbeatable location-- just steps from Costco, HWY 40, shopping, schools, parks and public transportation - not to be missed.
The pictures with furniture are virtually staged; actual
photos to follow in sequence
Schools in the area:
Margaret Manson Elementary School
Mount Pleasant Elementary School
St. Madeleine Elementary School
Pierre Elliott Trudeau Elementary School
Westwood Senior High School
Cité-des-Jeunes High School
Inclusions : Light fixtures, blinds, dishwasher, fridge, stove, washer, dryer. Gazebo, garage door opener with 2 remotes, central vac. and accessories. All shelving, alarm system hardware (not connected)
Exclusions : N/A
| Liveable | N/A |
|---|---|
| Total Rooms | 15 |
| Bedrooms | 5 |
| Bathrooms | 3 |
| Powder Rooms | 0 |
| Year of construction | 2005 |
| Type | Two or more storey |
|---|---|
| Style | Detached |
| Lot Size | 540 MC |
| Municipal Taxes (2025) | $ 3427 / year |
|---|---|
| School taxes (2024) | $ 493 / year |
| lot assessment | $ 243000 |
| building assessment | $ 506800 |
| total assessment | $ 749800 |
Room Details
| Room | Dimensions | Level | Flooring |
|---|---|---|---|
| Living room | 11.10 x 16.4 P | Ground Floor | Wood |
| Dining room | 10 x 10.6 P | Ground Floor | Ceramic tiles |
| Kitchen | 12.4 x 10.7 P | Ground Floor | Ceramic tiles |
| Family room | 14.6 x 13.10 P | Ground Floor | Wood |
| Bathroom | 9.4 x 5 P | Ground Floor | Ceramic tiles |
| Primary bedroom | 12.10 x 14.3 P | 2nd Floor | Wood |
| Bathroom | 11.2 x 14.5 P | 2nd Floor | Ceramic tiles |
| Bedroom | 10.2 x 13.9 P | 2nd Floor | Wood |
| Bedroom | 13.4 x 11.10 P | 2nd Floor | Wood |
| Bedroom | 9.10 x 11.6 P | 2nd Floor | Wood |
| Family room | 17.3 x 26.5 P | Basement | Flexible floor coverings |
| Bedroom | 12.1 x 9.2 P | Basement | Flexible floor coverings |
| Bathroom | 9.5 x 4.10 P | Basement | Ceramic tiles |
| Laundry room | 7.5 x 6.6 P | Basement | Ceramic tiles |
| Storage | 12.3 x 5.4 P | Basement | Concrete |
Charateristics
| Basement | 6 feet and over, Finished basement |
|---|---|
| Heating system | Air circulation |
| Equipment available | Alarm system, Central heat pump, Central vacuum cleaner system installation, Electric garage door, Private yard, Ventilation system |
| Driveway | Asphalt, Plain paving stone |
| Roofing | Asphalt shingles |
| Garage | Attached, Double width or more |
| Heating energy | Electricity |
| Parking | Garage, Outdoor |
| Sewage system | Municipal sewer |
| Water supply | Municipality |
| Hearth stove | Other |
| Foundation | Poured concrete |
| Zoning | Residential |


