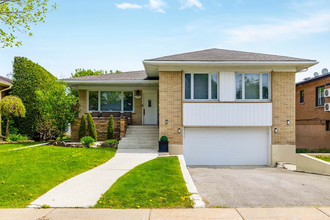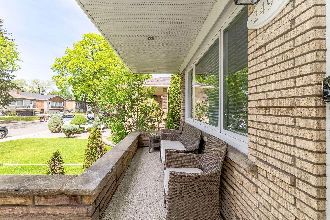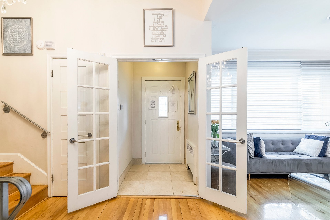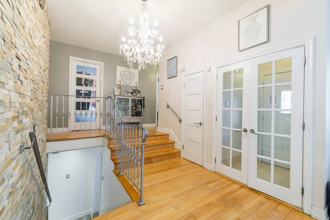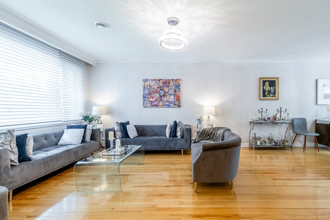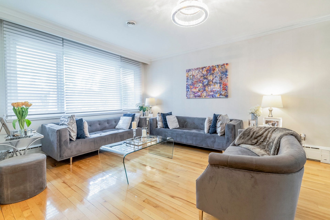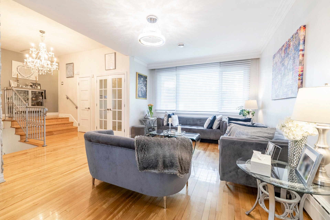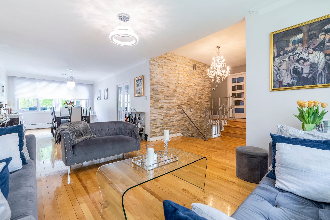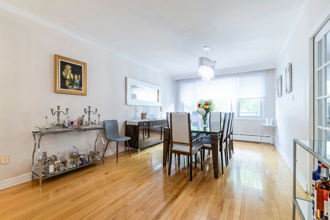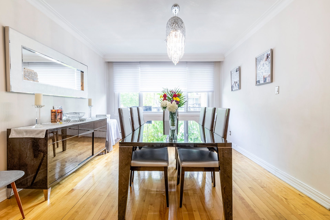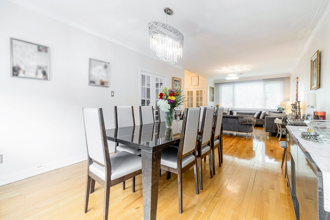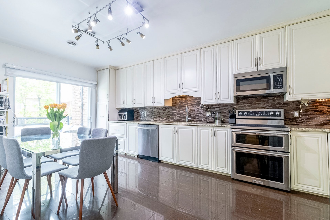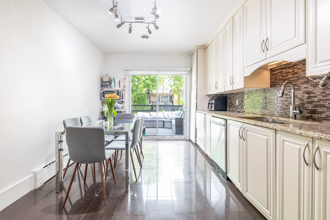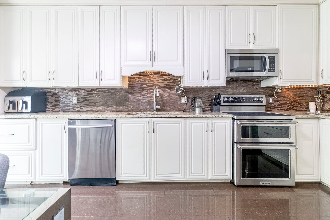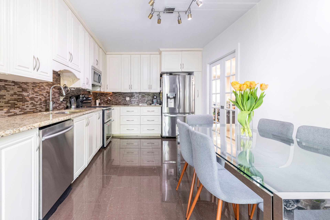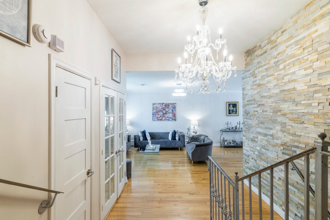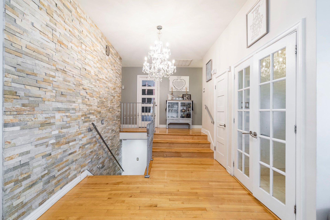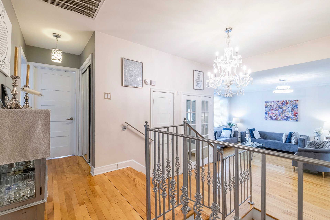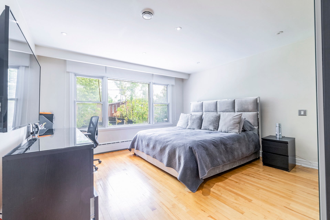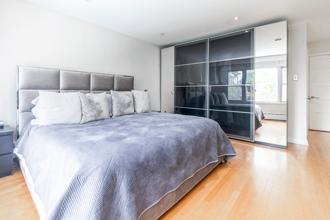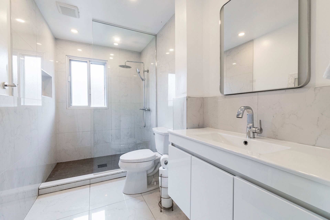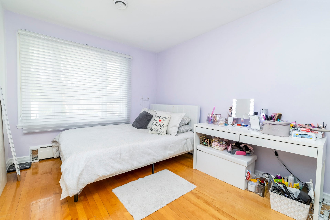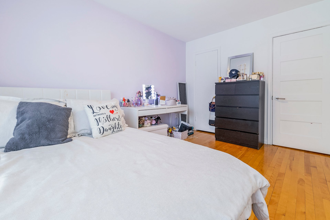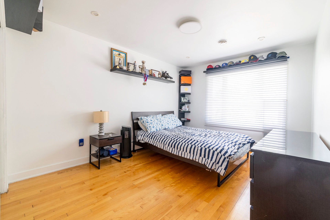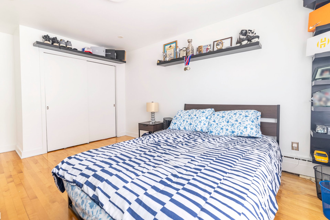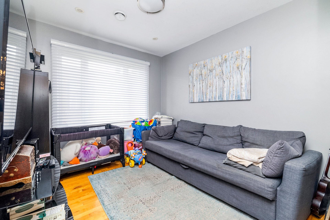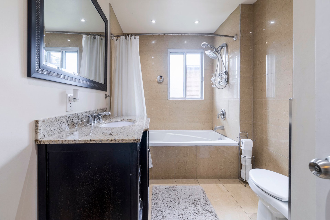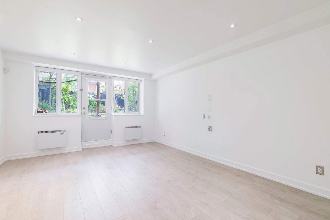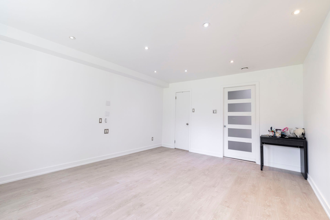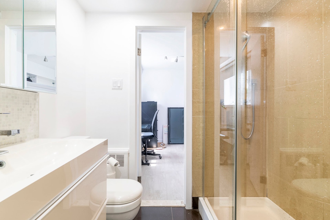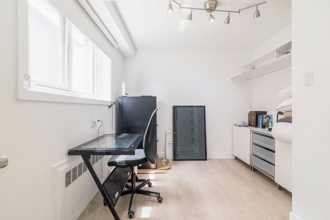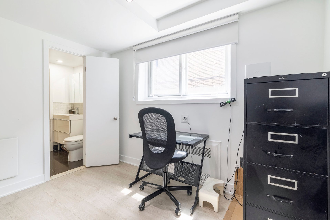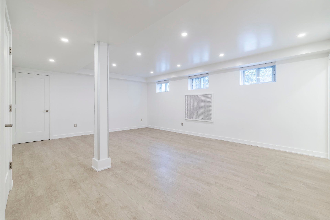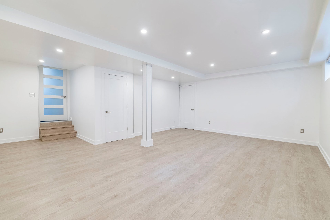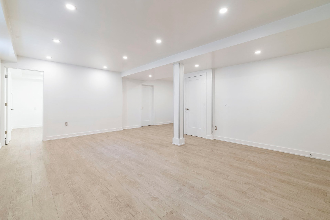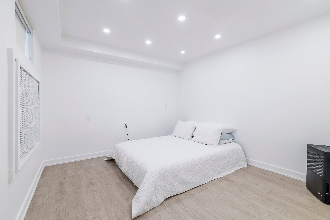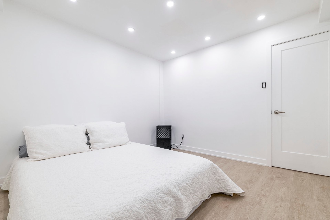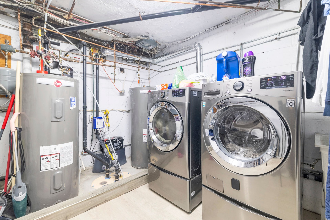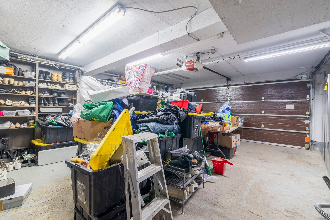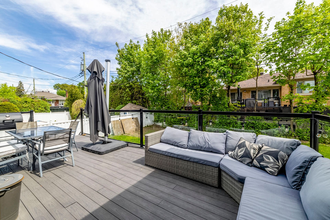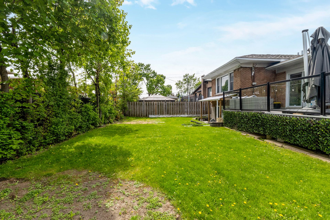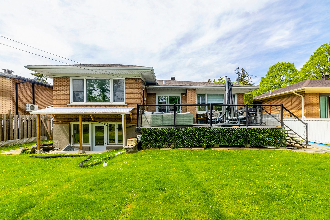2490 Rue Major
Montréal (Saint-Laurent), Saint-Laurent West, H4M1E4Two or more storey | MLS: 11948507
- 7 Bedrooms
- 3 Bathrooms
- Calculators
- 69 walkscore
Description
Extra large renovated detached split-level house with 7 bedrooms & 3 full bathrooms, located in a very quiet area of VSL, sitting on a lot size of 6,000 sqft. hardwood floors throughout, spacious & bright living room adjacent to dinning room. Stunning kitchen with granite counter tops and cozy eat-in. Modern bathrooms (ensuite), finished basement with plenty of storage space, central AC, double garage, fully fenced backyard with large patio ideal entertaining. Near all services! MOVE-IN-READY!!
Renovation:
Roof 2020
Driveway 2006
Bathrooms, Kitchen,
electrical panel, pot lights
Basement & den fully renovated in 2025
3 sumps pumps,
AC/heat thermopump
Extended patio
Inclusions : Fridge, stove, microwave, dishwasher
Exclusions : Washer, dryer, chandelier in entrance on main floor and dinning room.
| Liveable | N/A |
|---|---|
| Total Rooms | 11 |
| Bedrooms | 7 |
| Bathrooms | 3 |
| Powder Rooms | 0 |
| Year of construction | 1958 |
| Type | Two or more storey |
|---|---|
| Style | Detached |
| Lot Size | 5995 PC |
| Municipal Taxes (2025) | $ 5905 / year |
|---|---|
| School taxes (2024) | $ 741 / year |
| lot assessment | $ 432000 |
| building assessment | $ 470400 |
| total assessment | $ 902400 |
Room Details
| Room | Dimensions | Level | Flooring |
|---|---|---|---|
| Living room | 16.5 x 11.5 P | Ground Floor | Wood |
| Dining room | 16.5 x 11.5 P | Ground Floor | Wood |
| Kitchen | 19 x 10.8 P | Ground Floor | Ceramic tiles |
| Primary bedroom | 14.8 x 14 P | 2nd Floor | Wood |
| Bedroom | 16.2 x 10.6 P | 2nd Floor | Wood |
| Bedroom | 12.8 x 9.4 P | 2nd Floor | Wood |
| Bedroom | 10.6 x 8.10 P | 2nd Floor | Wood |
| Bathroom | 5.6 x 7.6 P | 2nd Floor | Ceramic tiles |
| Bathroom | 5.6 x 7 P | 2nd Floor | Ceramic tiles |
| Family room | 16.8 x 13 P | Wood | |
| Bedroom | 10 x 9.3 P | Wood | |
| Bathroom | 5 x 6 P | Ceramic tiles | |
| Playroom | 22 x 18 P | Basement | Wood |
| Bedroom | 11 x 10 P | Basement | Wood |
| Laundry room | 10.8 x 7.10 P | Basement | Wood |
Charateristics
| Basement | 6 feet and over, Finished basement |
|---|---|
| Heating system | Air circulation |
| Roofing | Asphalt shingles |
| Proximity | Bicycle path, Cegep, Daycare centre, Elementary school, High school, Highway, Park - green area, Public transport |
| Siding | Brick |
| Driveway | Double width or more |
| Heating energy | Electricity |
| Garage | Fitted, Heated |
| Parking | Garage, Outdoor |
| Landscaping | Land / Yard lined with hedges, Patio |
| Sewage system | Municipal sewer |
| Water supply | Municipality |
| Foundation | Poured concrete |
| Zoning | Residential |
| Distinctive features | Wooded lot: hardwood trees |

