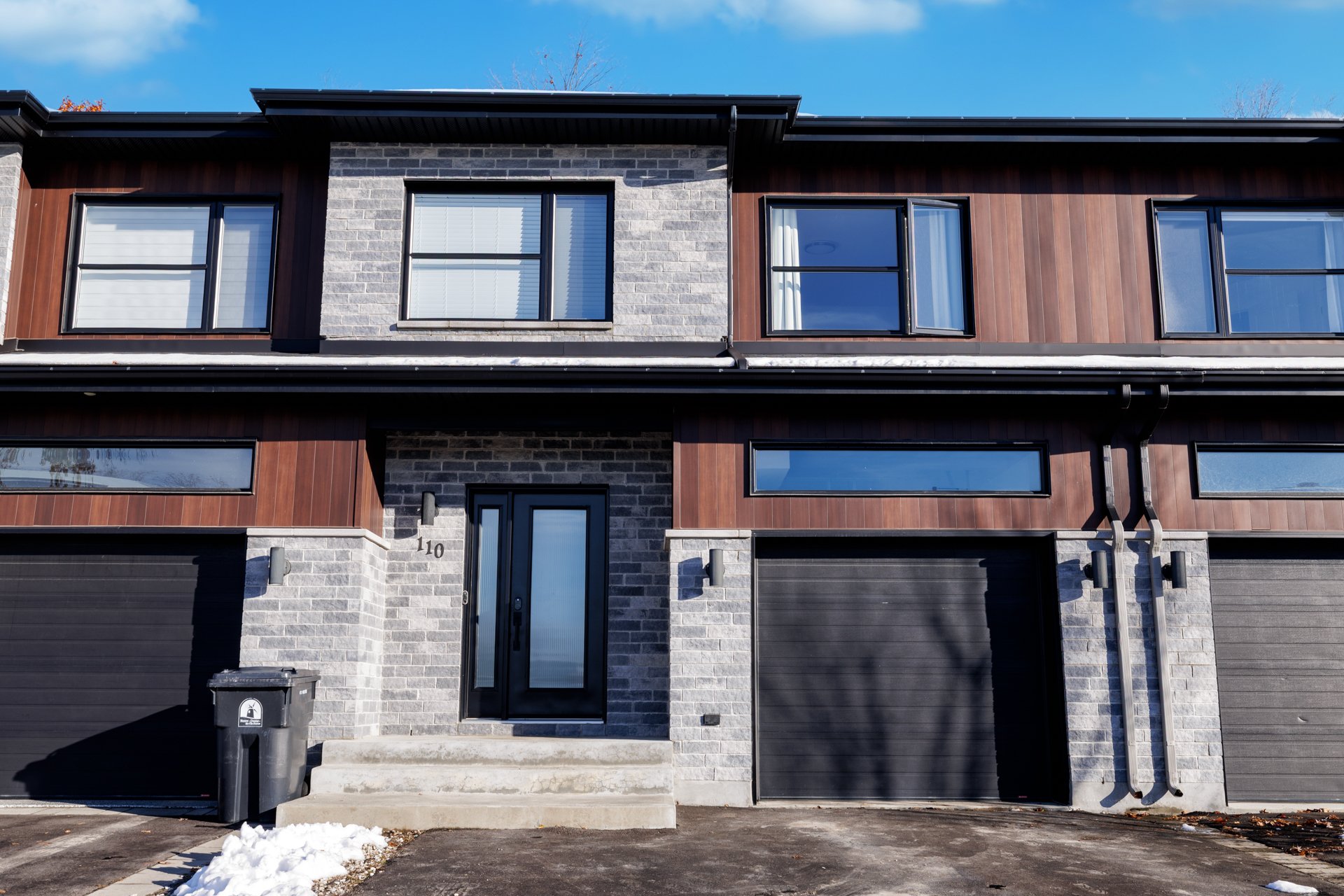110 Rue du Pinacle
Notre-Dame-de-l'Île-Perrot, Montérégie, J7W3E4Two or more storey | MLS: 12035717
- 3 Bedrooms
- 2 Bathrooms
- Calculators
- walkscore
Description
Modern 2018 townhouse in sought-after Notre-Dame-de-L'Île-Perrot, backing onto a beautiful forest with no rear neighbours. This bright 3-bed, 2.5-bath home features wood floors throughout, an inviting open concept layout, a finished basement, and a single garage. The fully fenced yard offers privacy and a peaceful natural setting. Ideally located near John Abbott College, golf courses, daycares, schools, parks, marinas, the commuter train, and outdoor trails.
*Turnkey 2018 construction with a warm, contemporary feel
*Quiet street and serene forest backdrop
*Finished basement ideal for office, playroom, or family
room
*Single garage plus driveway parking
*Fully fenced yard perfect for children and pets
*Minutes from golf, driving range, marinas, yacht clubs,
and multiple parks
*Excellent access to primary and high schools, daycares,
and the commuter train
*Close to cross-country and snowshoe trails
*A perfect choice for young couples and families seeking
nature, convenience, and community
*Local schools: very close to École de la Samare
(elementary), École Notre-Dame-de-la-Garde (elementary),
and École La Perdriolle (elementary). For secondary
education, you're near École secondaire de la
Cité-des-Jeunes and École secondaire du Chêne-Bleu.
Inclusions : Blinds- Living area, dining area, washroom, bedrooms Dishwasher(display does not work), all light fixtures, garage door opener, all shelving in garage
Exclusions : Tesla charger, Home automation devices (Nest, security cameras)
| Liveable | N/A |
|---|---|
| Total Rooms | 12 |
| Bedrooms | 3 |
| Bathrooms | 2 |
| Powder Rooms | 1 |
| Year of construction | 2018 |
| Type | Two or more storey |
|---|---|
| Style | Attached |
| Dimensions | 12.21x6.71 M |
| Lot Size | 201.2 MC |
| Municipal Taxes (2025) | $ 3420 / year |
|---|---|
| School taxes (2025) | $ 341 / year |
| lot assessment | $ 140600 |
| building assessment | $ 400400 |
| total assessment | $ 541000 |
Room Details
| Room | Dimensions | Level | Flooring |
|---|---|---|---|
| Living room | 10.4 x 13.11 P | Ground Floor | Wood |
| Dining room | 10.1 x 11.4 P | Ground Floor | Wood |
| Kitchen | 10.1 x 8.0 P | Ground Floor | Ceramic tiles |
| Washroom | 5.1 x 7.10 P | Ground Floor | Ceramic tiles |
| Primary bedroom | 12.0 x 14.6 P | 2nd Floor | Wood |
| Bathroom | 9.6 x 13.8 P | 2nd Floor | Ceramic tiles |
| Bedroom | 10.3 x 14.1 P | 2nd Floor | Wood |
| Bedroom | 10.7 x 14.0 P | 2nd Floor | Wood |
| Bathroom | 8.10 x 7.10 P | Basement | Ceramic tiles |
| Playroom | 19.5 x 20.9 P | Basement | Flexible floor coverings |
| Storage | 7.11 x 5.0 P | Basement | Concrete |
| Other | 5.8 x 4.0 P | Basement | Concrete |
Charateristics
| Heating system | Air circulation |
|---|---|
| Roofing | Asphalt shingles |
| Proximity | ATV trail, Bicycle path, Cegep, Cross-country skiing, Daycare centre, Elementary school, Golf, High school, Highway, Park - green area, Public transport, Snowmobile trail, University |
| Heating energy | Electricity |
| Garage | Fitted, Single width |
| Parking | Garage, Outdoor |
| Sewage system | Municipal sewer |
| Water supply | Municipality |
| Foundation | Poured concrete |
| Zoning | Residential |


