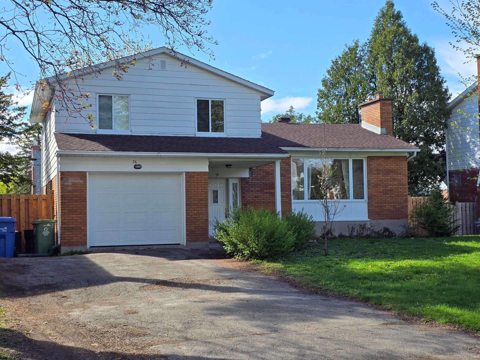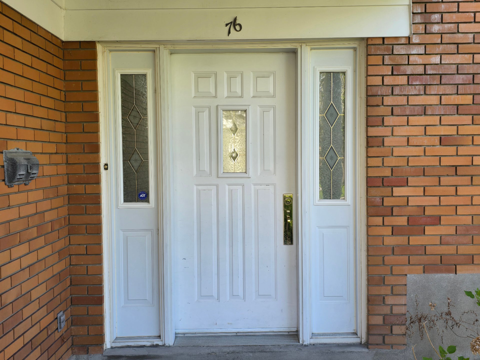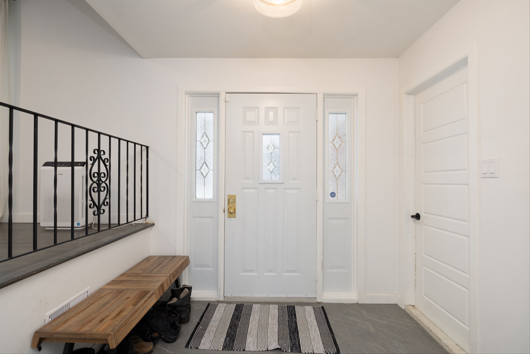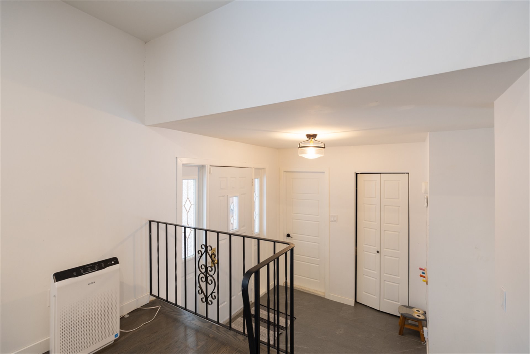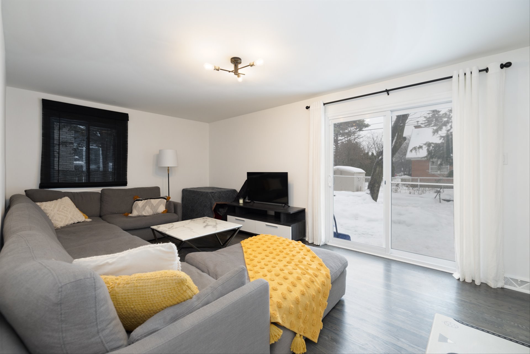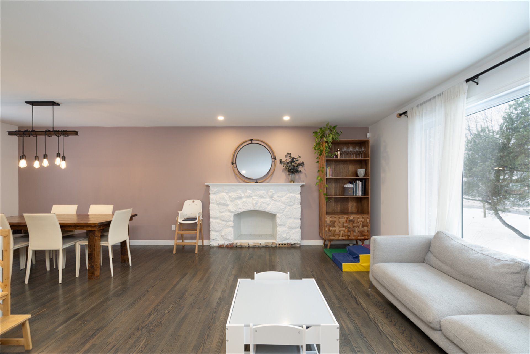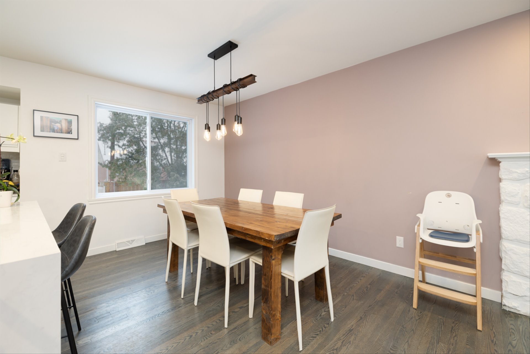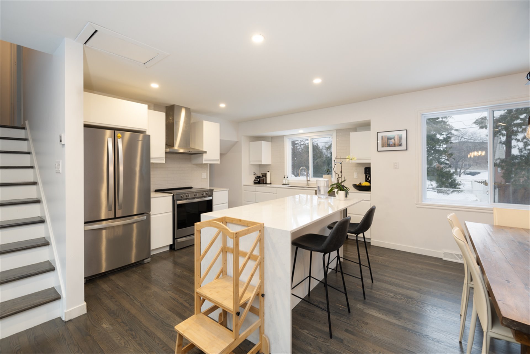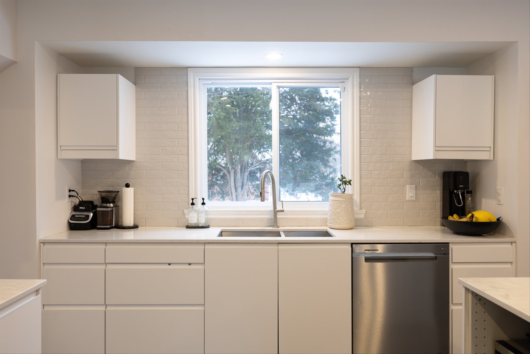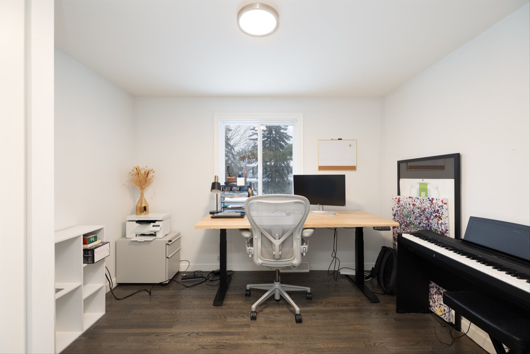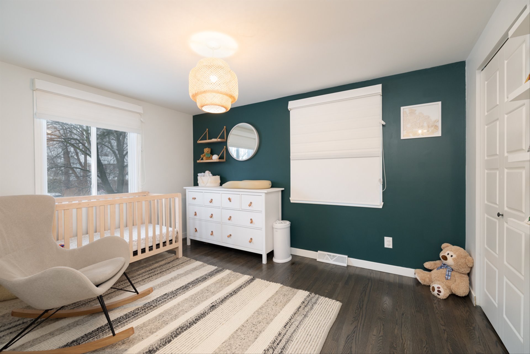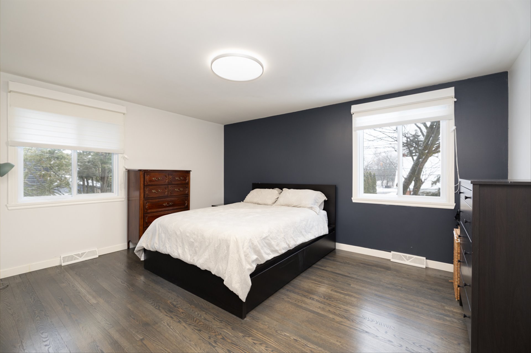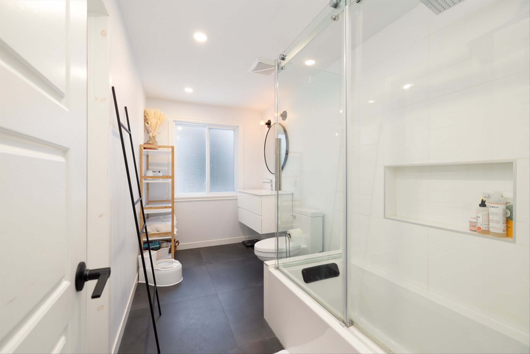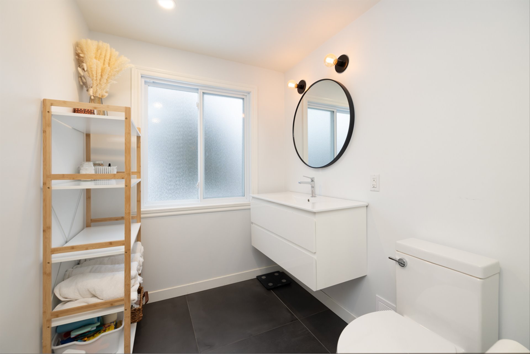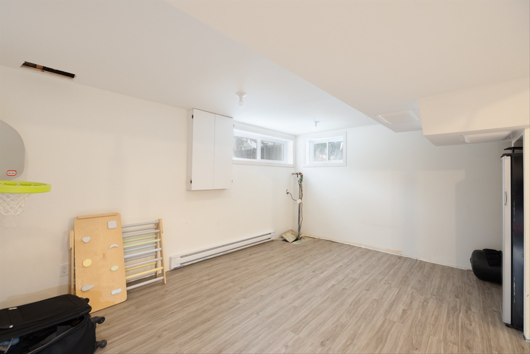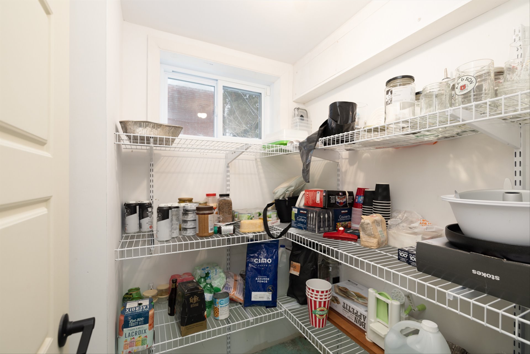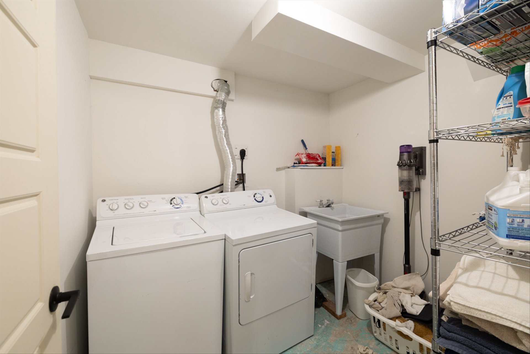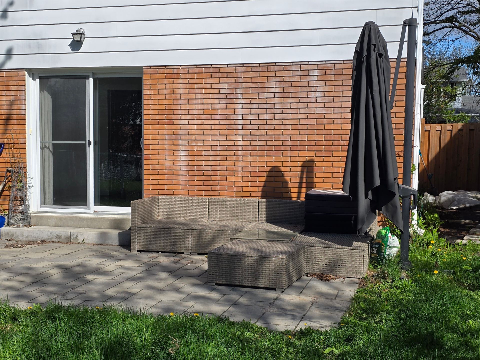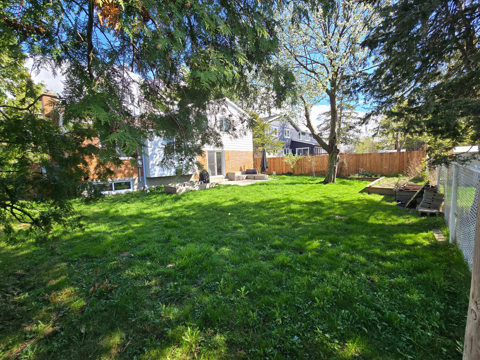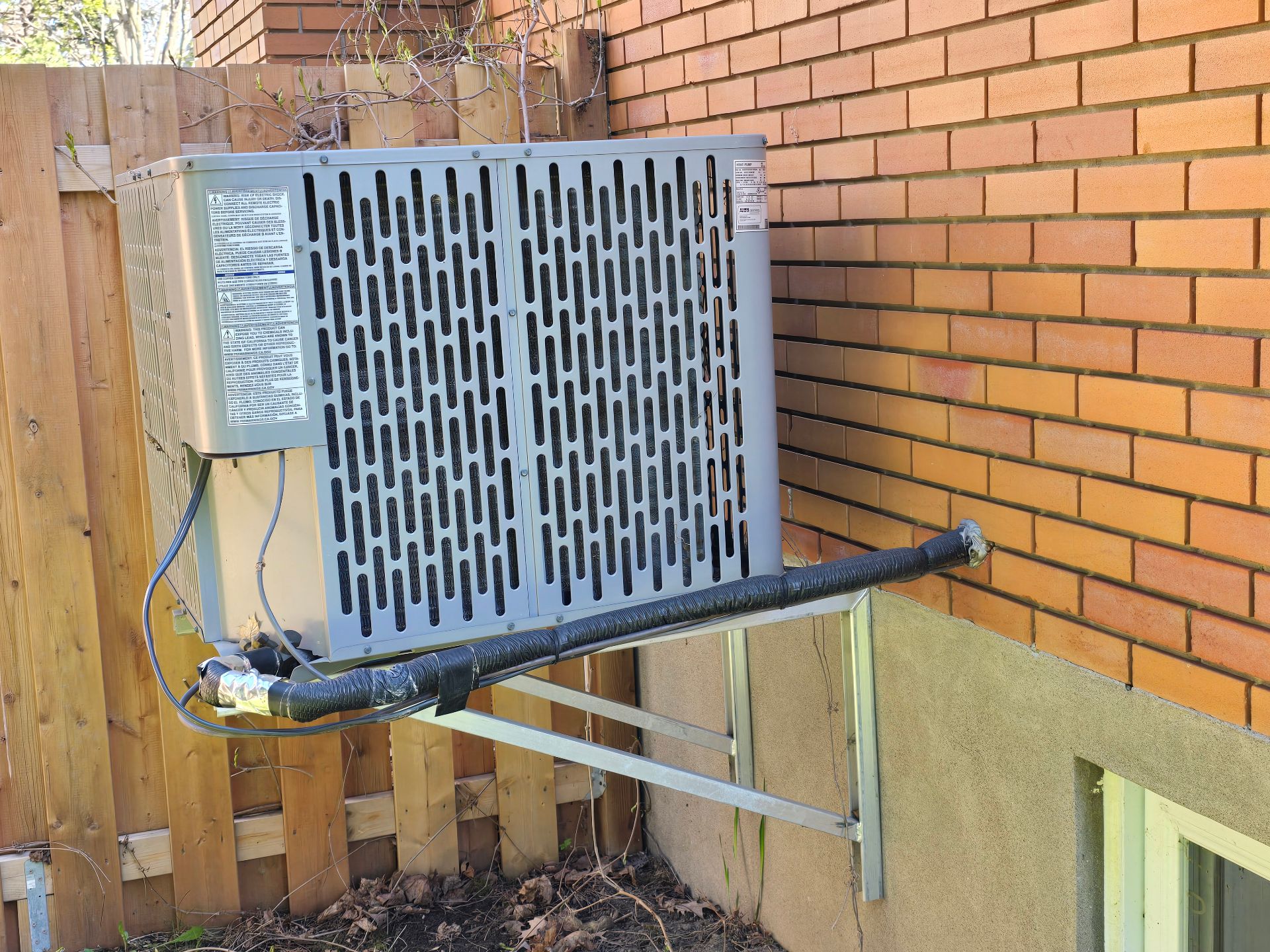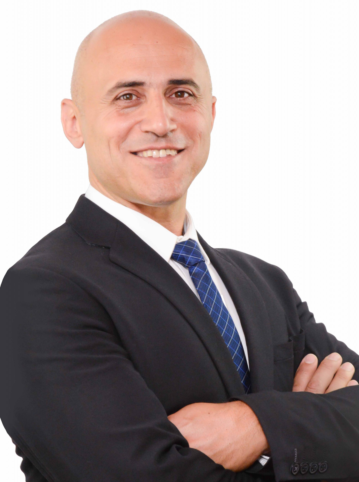- 3 Bedrooms
- 1 Bathrooms
- Calculators
- 69 walkscore
Description
Stunning property fully renovated in 2020, located in a highly sought-after area of Pointe-Claire. Prime location in a quiet, family-friendly, and safe neighborhood. Close to the hospital, public transportation, Fairview shopping center, Home Depot, as well as the restaurants in Pointe-Claire Village, the yacht club, the golf club, and many other amenities--including a popular ice cream shop. Perfect for healthcare professionals--doctors or nurses--working at the nearby hospital: enjoy the convenience of walking home for lunch, taking a break, and returning to your shift refreshed.
Stunning property fully renovated in 2020, located in a
highly sought-after area of Pointe-Claire.
Prime location in a quiet, family-friendly, and safe
neighborhood. Close to the hospital, public transportation,
Fairview shopping center, Home Depot, as well as the
restaurants in Pointe-Claire Village, the yacht club, the
golf club, and many other amenities--including a popular
ice cream shop.
Perfect for healthcare professionals--doctors or
nurses--working at the nearby hospital: enjoy the
convenience of walking home for lunch, taking a break, and
returning to your shift refreshed.
Inclusions : Light fixtures, Garage remote control, Kitchen hood, Dishwasher
Exclusions : N/A
| Liveable | N/A |
|---|---|
| Total Rooms | 13 |
| Bedrooms | 3 |
| Bathrooms | 1 |
| Powder Rooms | 1 |
| Year of construction | 1967 |
| Type | Split-level |
|---|---|
| Style | Detached |
| Dimensions | 34.8x42.4 P |
| Lot Size | 6404.52 PC |
| Municipal Taxes (2025) | $ 4301 / year |
|---|---|
| School taxes (2024) | $ 520 / year |
| lot assessment | $ 335900 |
| building assessment | $ 336300 |
| total assessment | $ 672200 |
Room Details
| Room | Dimensions | Level | Flooring |
|---|---|---|---|
| Hallway | 8.4 x 8.1 P | Ground Floor | Ceramic tiles |
| Kitchen | 13.7 x 10.5 P | Ground Floor | Wood |
| Dining room | 11.3 x 9 P | Ground Floor | Wood |
| Living room | 19.8 x 12.3 P | Ground Floor | Wood |
| Family room | 20.6 x 11.5 P | Wood | |
| Washroom | 4.9 x 4 P | Ground Floor | Ceramic tiles |
| Bedroom | 10.9 x 9.7 P | 2nd Floor | Wood |
| Primary bedroom | 11.11 x 14.7 P | 2nd Floor | Wood |
| Bedroom | 13 x 9.11 P | 2nd Floor | Wood |
| Bathroom | 11.10 x 5.11 P | 2nd Floor | Ceramic tiles |
| Playroom | 18.10 x 11 P | Basement | PVC |
| Laundry room | 7.10 x 6.8 P | Basement | Concrete |
| Other | 4.9 x 4.1 P | Basement | Concrete |
Charateristics
| Basement | 6 feet and over, Finished basement |
|---|---|
| Heating system | Air circulation |
| Siding | Aluminum, Brick |
| Driveway | Asphalt |
| Roofing | Asphalt shingles |
| Garage | Attached, Heated, Single width |
| Proximity | Bicycle path, Cegep, Daycare centre, Golf, High school, Highway, Hospital, Park - green area, Public transport |
| Equipment available | Central air conditioning |
| Window type | Crank handle |
| Heating energy | Electricity |
| Landscaping | Fenced |
| Parking | Garage, Outdoor |
| Sewage system | Municipal sewer |
| Water supply | Municipality |
| Foundation | Poured concrete |
| Windows | PVC |
| Zoning | Residential |
| Bathroom / Washroom | Whirlpool bath-tub |

