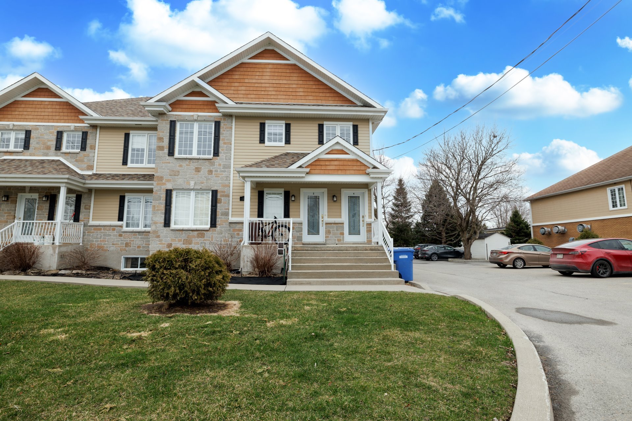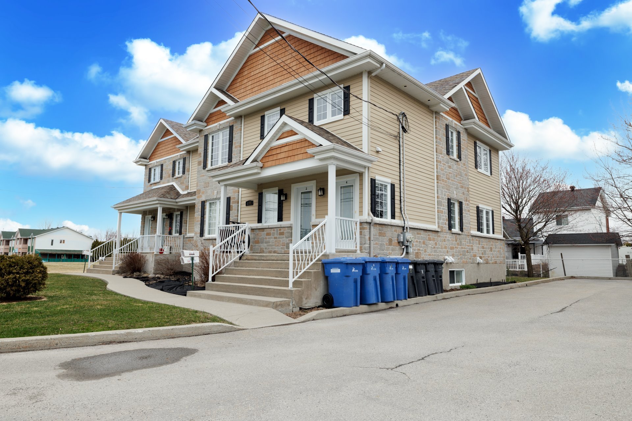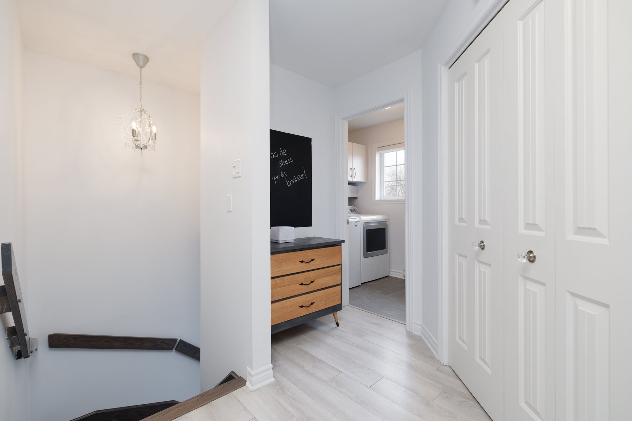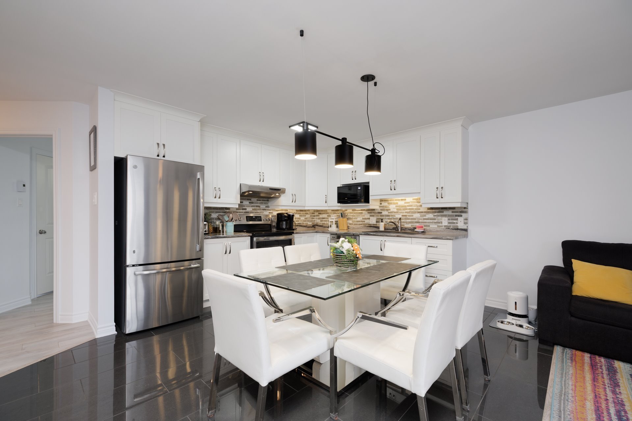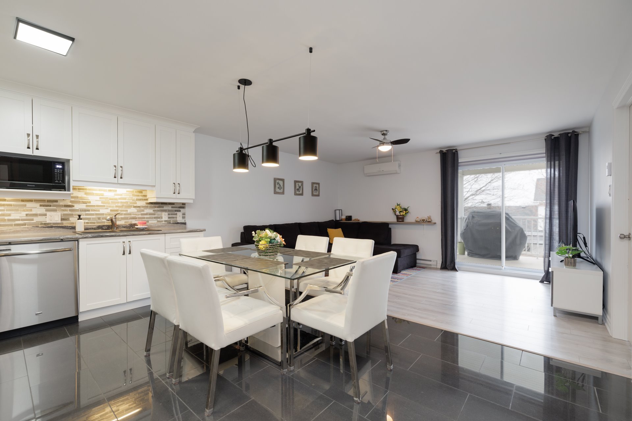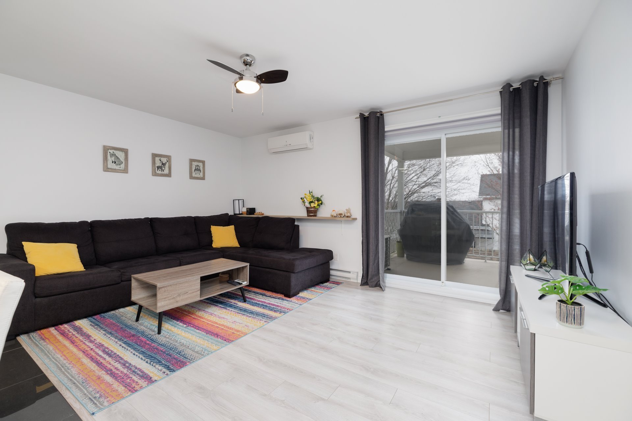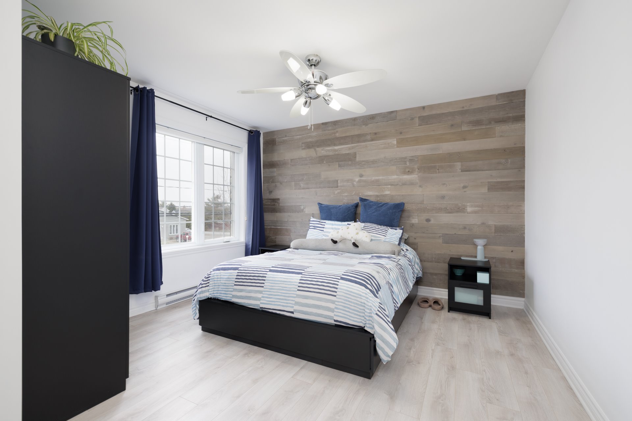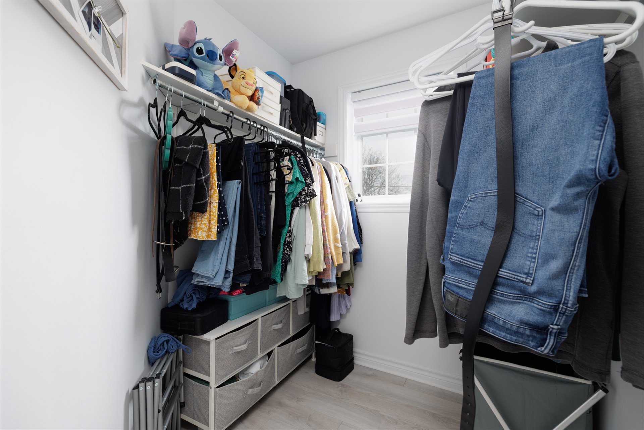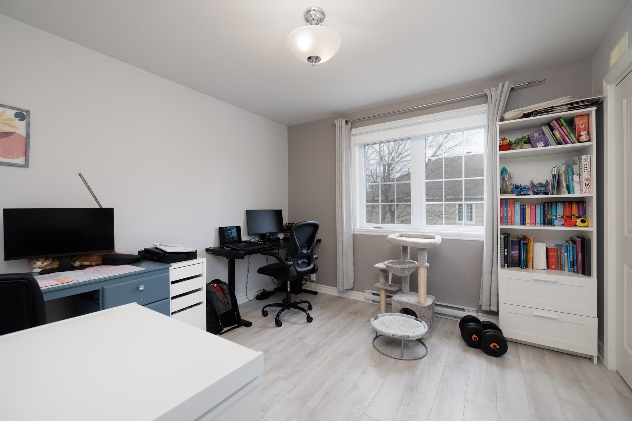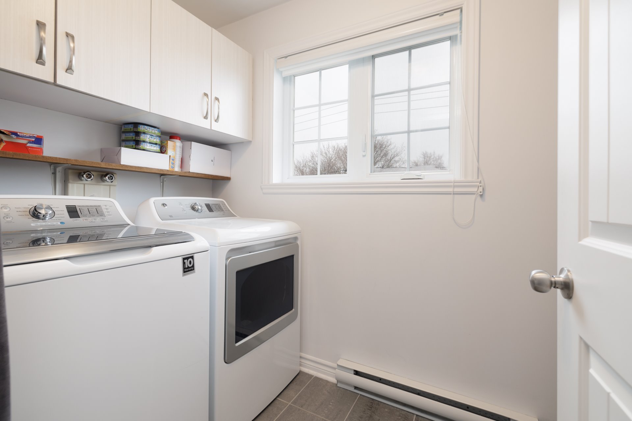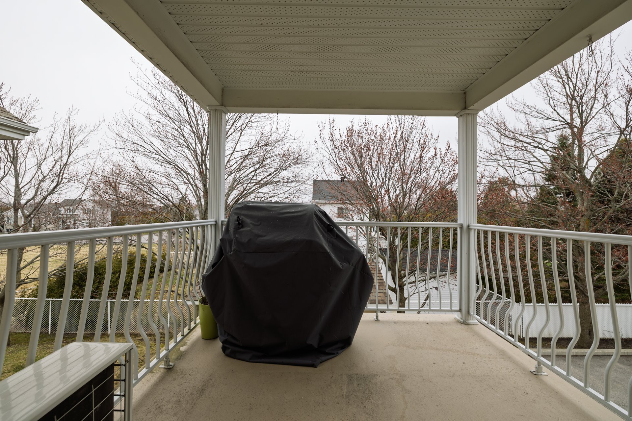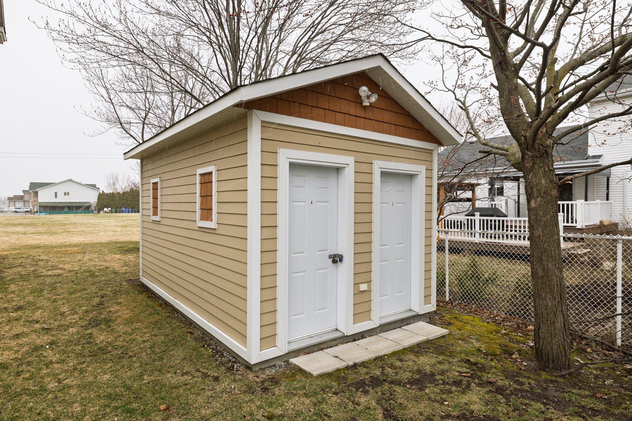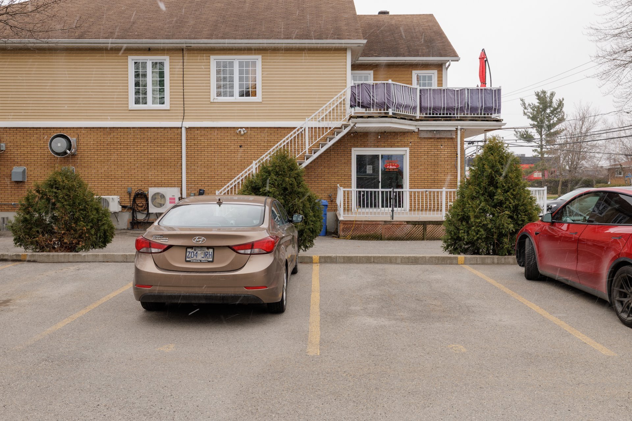- 2 Bedrooms
- 1 Bathrooms
- Video tour
- Calculators
- walkscore
Description
Modern condo combining comfort and convenience. This 2nd-floor unit offers a bright and open living space, including a beautiful kitchen with white Shaker-style cabinets, a dining room, and a spacious living room with a patio door leading to the balcony. Two bedrooms, including the master bedroom with a walk-in closet, feature a beautiful bathroom with a separate shower, and another small separate room for the laundry room. You will also find a shed for additional storage and two parking spaces outside.
Welcome to outdoor and water sports enthusiasts. Bike path
directly in front of the property and close to the
waterfront, highways, parks, tennis courts, library,
elementary school, and all amenities.
Inclusions : Light fixtures, fans, blinds, curtains, poles, dishwasher, range hood, heat pump (wall-mounted), hot water tank, air exchanger.
Exclusions : Seller's personal effects.
| Liveable | 84.3 MC |
|---|---|
| Total Rooms | 5 |
| Bedrooms | 2 |
| Bathrooms | 1 |
| Powder Rooms | 0 |
| Year of construction | 2013 |
| Type | Apartment |
|---|---|
| Style | Semi-detached |
| Energy cost | $ 964 / year |
|---|---|
| Co-ownership fees | $ 2400 / year |
| Municipal Taxes (2025) | $ 2366 / year |
| School taxes (2024) | $ 198 / year |
| lot assessment | $ 46000 |
| building assessment | $ 222600 |
| total assessment | $ 268600 |
Room Details
| Room | Dimensions | Level | Flooring |
|---|---|---|---|
| Other | 12.6 x 15.6 P | 2nd Floor | Ceramic tiles |
| Living room | 10.8 x 15.6 P | 2nd Floor | Floating floor |
| Primary bedroom | 15.0 x 12.0 P | 2nd Floor | Floating floor |
| Bedroom | 11.0 x 11.0 P | 2nd Floor | Floating floor |
| Bathroom | 11.0 x 7.7 P | 2nd Floor | Ceramic tiles |
| Laundry room | 5.0 x 9.0 P | 2nd Floor | Ceramic tiles |
| Hallway | 7.3 x 8.2 P | 2nd Floor | Ceramic tiles |
Charateristics
| Driveway | Asphalt |
|---|---|
| Roofing | Asphalt shingles |
| Proximity | Bicycle path, Daycare centre, Elementary school, Highway, Park - green area |
| Window type | Crank handle |
| Heating system | Electric baseboard units |
| Heating energy | Electricity |
| Topography | Flat |
| Landscaping | Landscape |
| Sewage system | Municipal sewer |
| Water supply | Municipality |
| Cupboard | Other |
| Parking | Outdoor |
| Restrictions/Permissions | Pets allowed with conditions, Short-term rentals allowed, Smoking not allowed |
| Windows | PVC |
| Zoning | Residential |
| Bathroom / Washroom | Seperate shower |
| Siding | Stone |
| Equipment available | Ventilation system, Wall-mounted heat pump |

