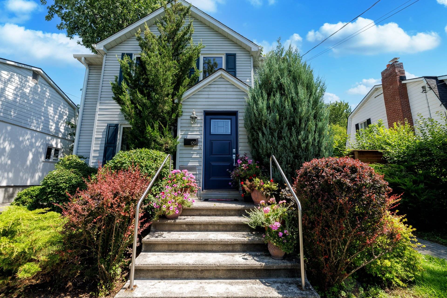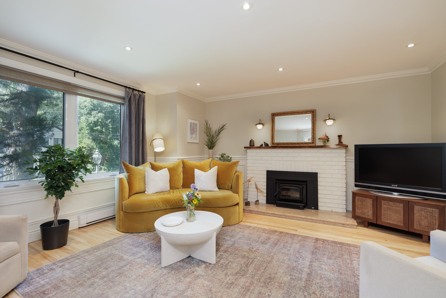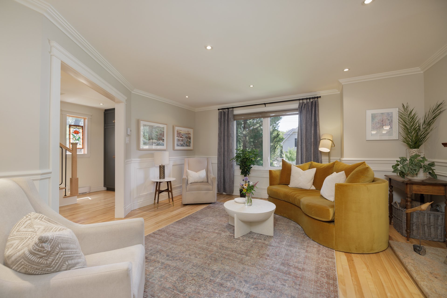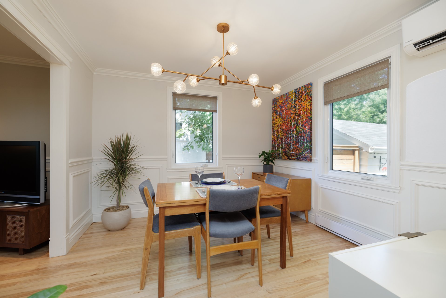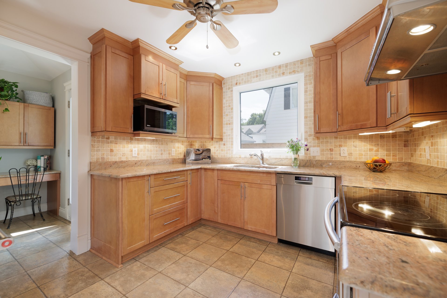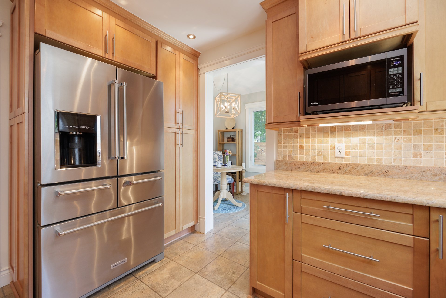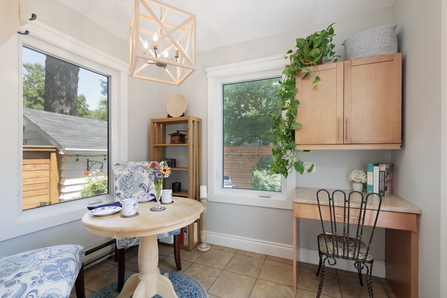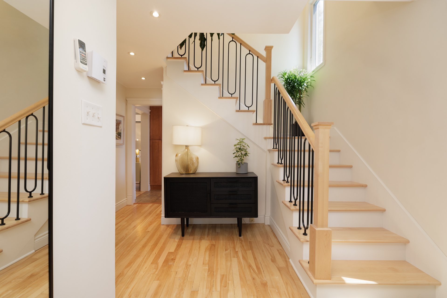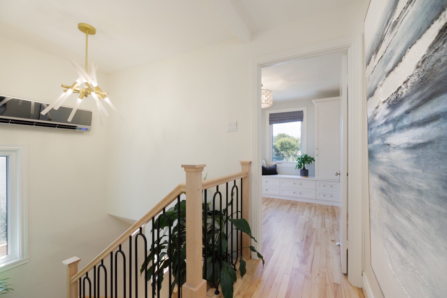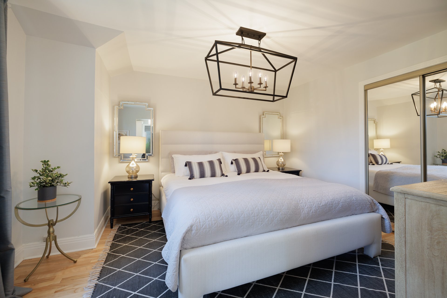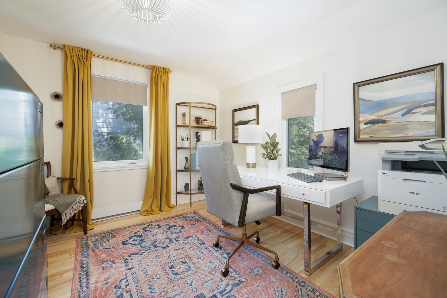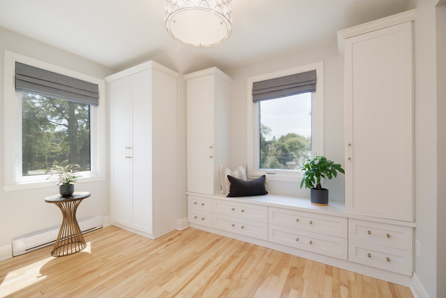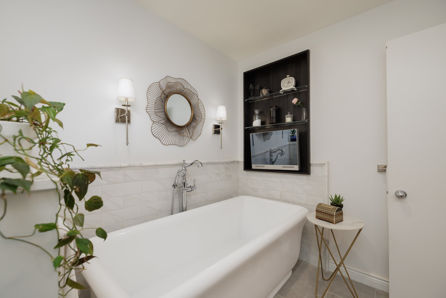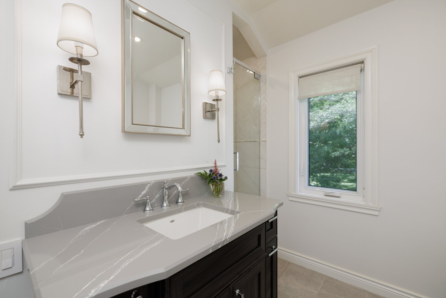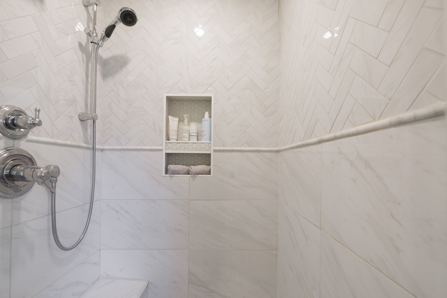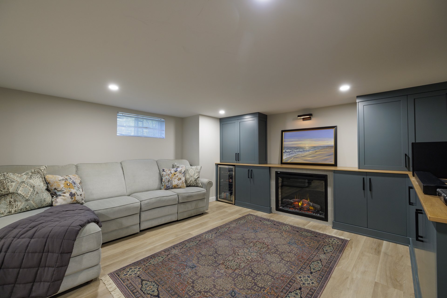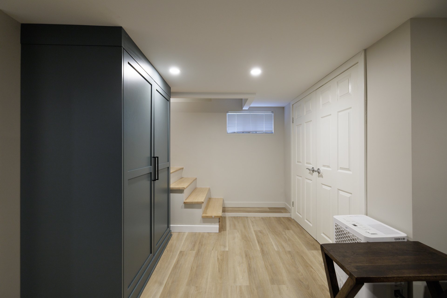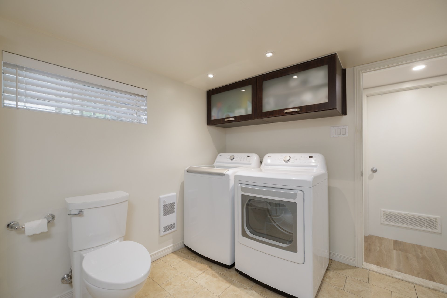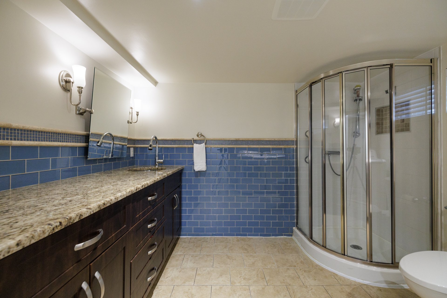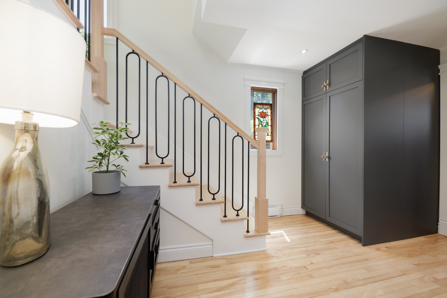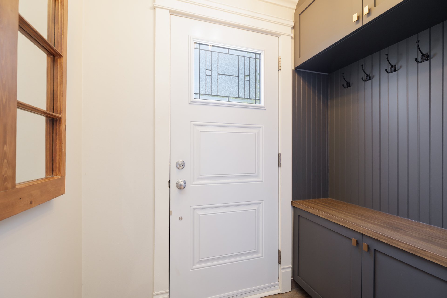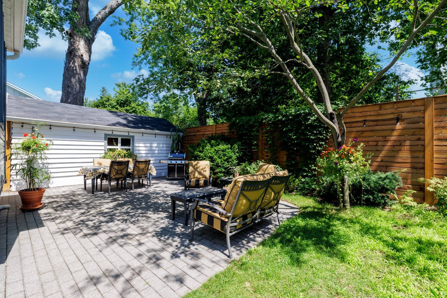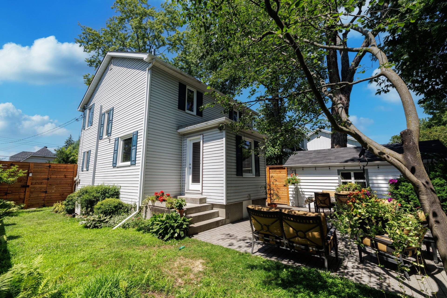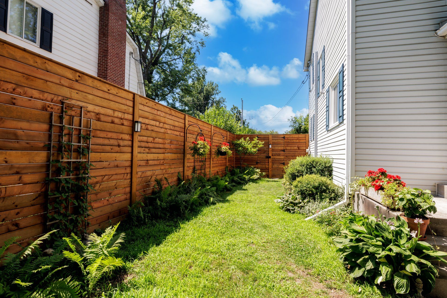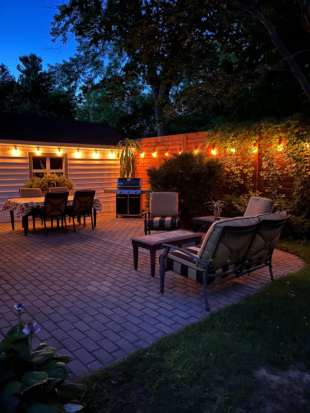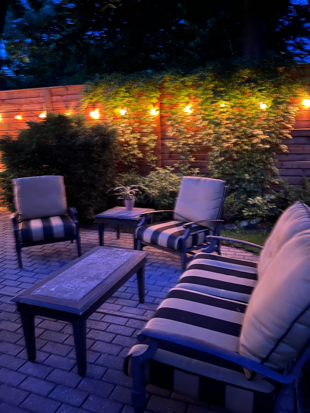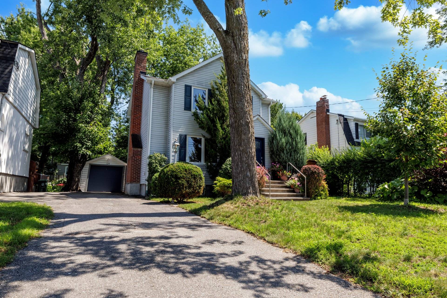- 3 Bedrooms
- 2 Bathrooms
- Calculators
- 56 walkscore
Description
Welcome to this turn key home in the heart of Pointe-Claire South. Tastefully updated and maintained this home offers 3 bedrooms (one currently used as a dressing room), 2 bathrooms, Hardwood floors, finished basement with lots of storage space, a detatched garage and fully fenced backyard. Ideally situated, a short stroll to the village shops, restaurants, parks and Lac St Louis. Close to schools, public trasport and for the active golf, sailing, kayacking and curling clubs are close by. With easy access to highway 20, this is the home you have been waiting for. Visits will start on Saturday 13th September
Renovations and updates.
2023-Wood fence replaced
2022 Basement flooring changed and built in storage
cupboards added
2020 Entrance built in storage added
2019 New Staircase and dressing room buil-ins
2018 Main Bathroom renovated
2018 New Hot water Tank (owned)
2015 New Windows and Doors (Garage door 2023)
2012 Kitchen renovated
2009 Basemnent Laundry and bathroom added.
2008 Roof re shingled
2007 Fireplace wood burning insert and liner added
Inclusions : Fridge, Stove, Dishwasher, Freezer (basement) Washer, Dryer, TV in bathroom (designed for humidity) Hot water tank, Electric Garage door opener, central vac
Exclusions : Wine fridge, Dining room light fixture
| Liveable | N/A |
|---|---|
| Total Rooms | 10 |
| Bedrooms | 3 |
| Bathrooms | 2 |
| Powder Rooms | 0 |
| Year of construction | 1947 |
| Type | Two or more storey |
|---|---|
| Style | Detached |
| Dimensions | 25.1x24 P |
| Lot Size | 3850 PC |
| Energy cost | $ 2882 / year |
|---|---|
| Water taxes (2025) | $ 166 / year |
| Municipal Taxes (2025) | $ 4844 / year |
| School taxes (2025) | $ 617 / year |
| lot assessment | $ 302300 |
| building assessment | $ 455600 |
| total assessment | $ 757900 |
Room Details
| Room | Dimensions | Level | Flooring |
|---|---|---|---|
| Hallway | 6.1 x 3.9 P | Ground Floor | Ceramic tiles |
| Living room | 15.6 x 15.4 P | Ground Floor | Wood |
| Dining room | 11.11 x 10.6 P | Ground Floor | Wood |
| Kitchen | 11.6 x 10 P | Ground Floor | Ceramic tiles |
| Den | 8.8 x 6.9 P | Ground Floor | Ceramic tiles |
| Primary bedroom | 13.7 x 11.5 P | 2nd Floor | Wood |
| Bedroom | 11.6 x 9.9 P | 2nd Floor | Wood |
| Bedroom | 11.4 x 10.2 P | 2nd Floor | Wood |
| Bathroom | 9.11 x 7.9 P | 2nd Floor | Ceramic tiles |
| Family room | 14.6 x 14.4 P | Basement | Other |
| Bathroom | 10.5 x 9.10 P | Basement | Ceramic tiles |
| Storage | 9.5 x 8.10 P | Basement | Carpet |
Charateristics
| Basement | 6 feet and over, Finished basement |
|---|---|
| Driveway | Asphalt |
| Roofing | Asphalt shingles |
| Proximity | Bicycle path, Cegep, Elementary school, Golf, High school, Highway, Hospital, Public transport |
| Foundation | Concrete block |
| Garage | Detached, Single width |
| Heating system | Electric baseboard units |
| Heating energy | Electricity |
| Parking | Garage, Outdoor |
| Sewage system | Municipal sewer |
| Water supply | Municipality |
| Windows | PVC |
| Zoning | Residential |
| Siding | Vinyl |
| Hearth stove | Wood fireplace |

