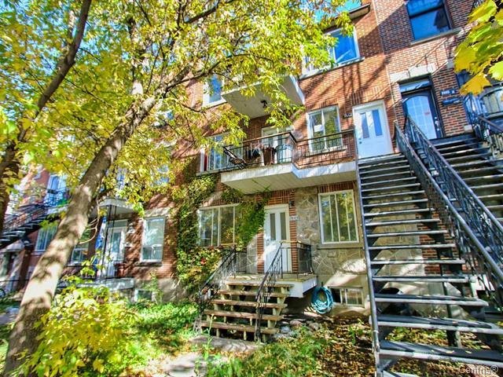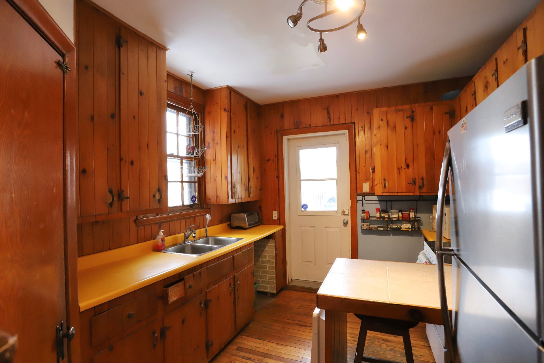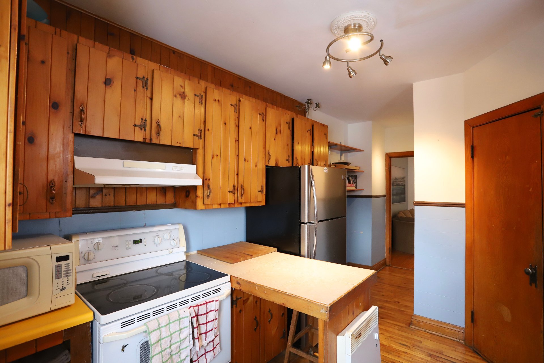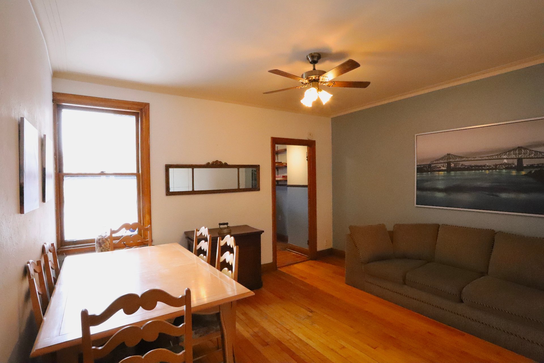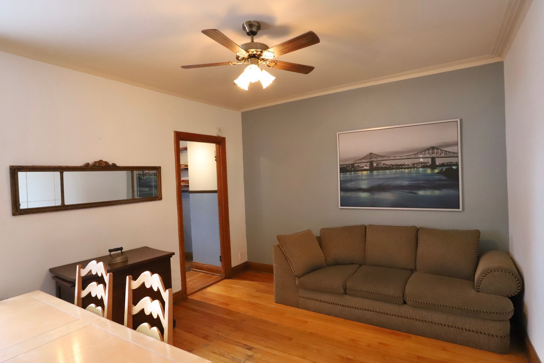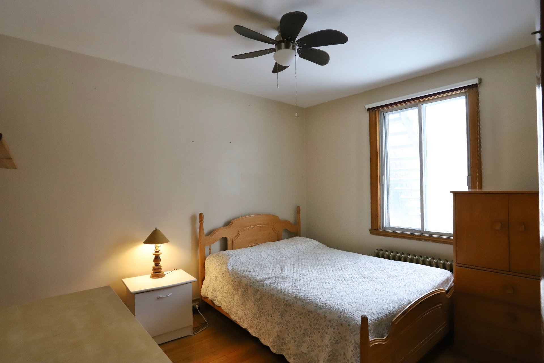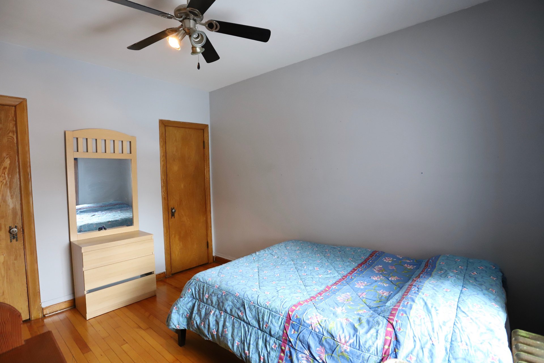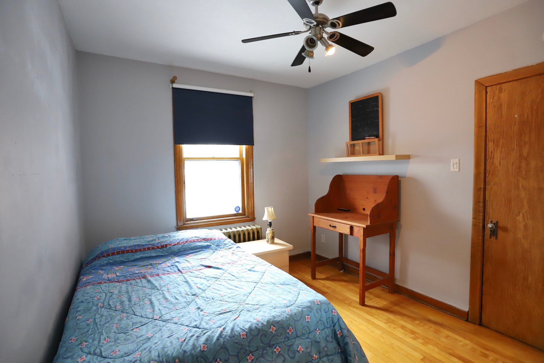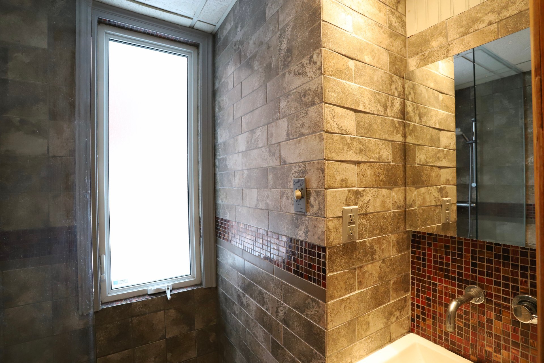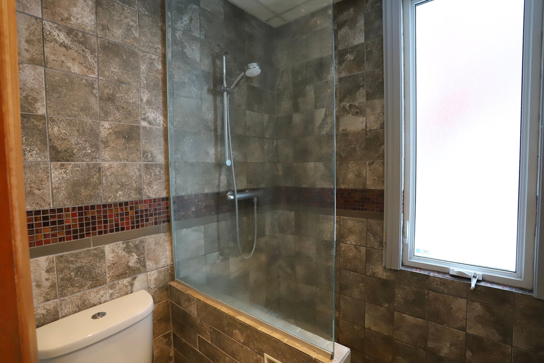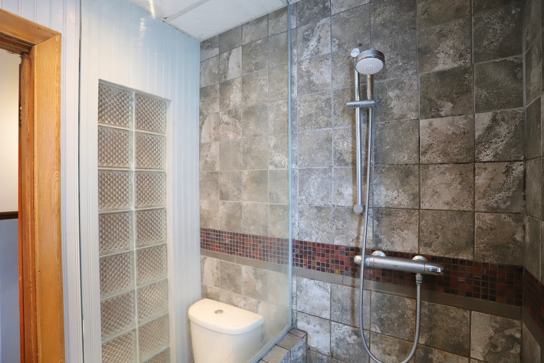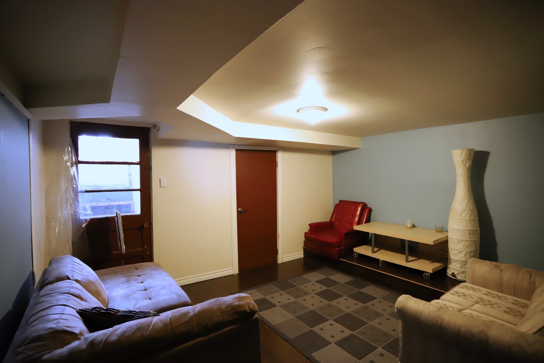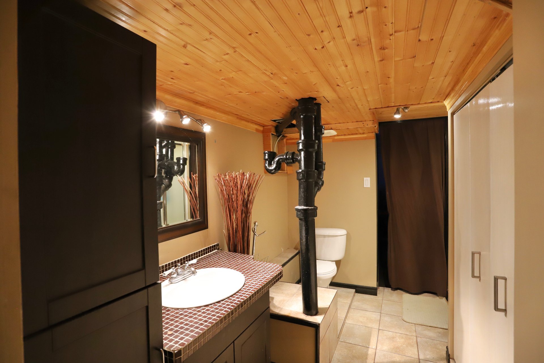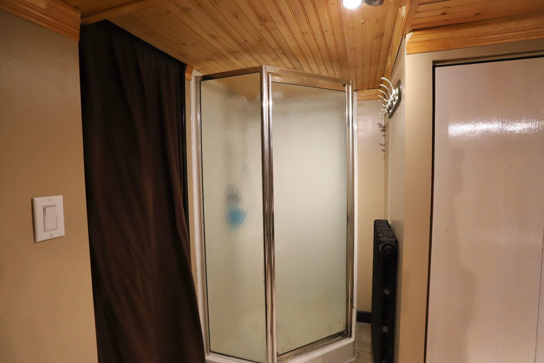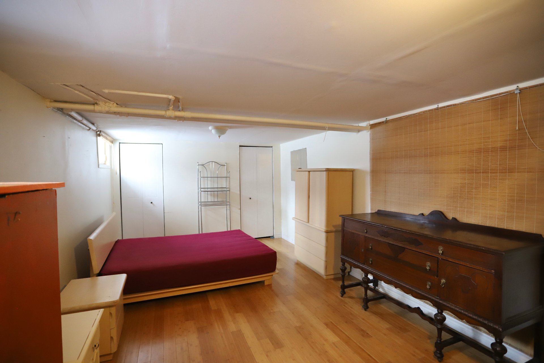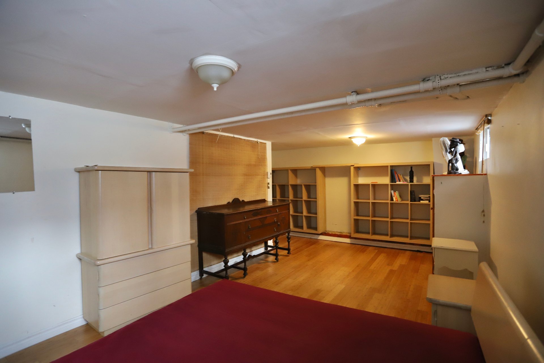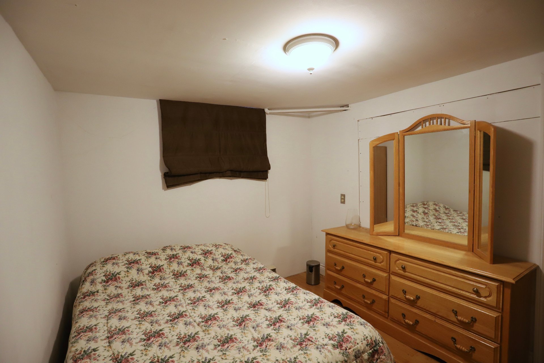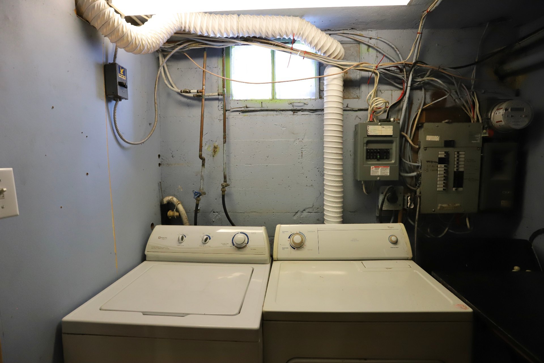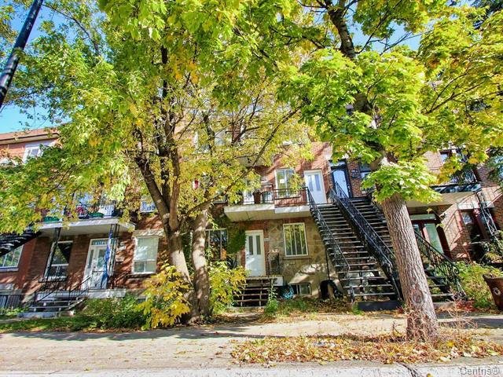7449 Av. Christophe-Colomb
Montréal (Villeray/Saint-Michel/Parc-Extension), Villeray, H2R2S8Apartment | MLS: 12591714
- 3 Bedrooms
- 2 Bathrooms
- Calculators
- 98 walkscore
Description
Great lower triplex unit. Washer, dryer, fridge, stove included. Very spacious with a finished basement & exclusive backyard! No parking included in the rent, option for parking at an extra cost (garage spot available). Heat/electricity (Hydro), & tenant insurance is not included. Walking distance to the park & shops, 15 minute walk or 7 minute drive to Jean Talon market. 9 minute walk to the metro
Distinctive features:
---> Parking available (extra cost) 1 garage
---> Backyard exclusive to this unit.
---> 3 spacious bedrooms upstairs and 2 spacious extra
rooms in the basement- not considered bedrooms, 2 full
living rooms & 2 full bathrooms.
---> Parking spot can be negotiated.
Annex G is an integral part of the Promise to Lease made,
it must be signed by the Lessee. Collaborating broker must
verify the credit score of the Lessee and present the
document with the Promise to Lease & Annex G or shortly
thereafter. Tenant civil liability insurance of $1,000,000
is a must and proof is required at the signing of the lease
or before.
Important conditions to note:
-> Past landlord references are required
-> Letter of employment required
-> Satisfactory credit report required
-> Lessee must provide proof of civil liability insurance
at the signing of the lease or before
-> Only cats are permitted (2 max)
-> No cigar/cigarette smoking allowed
-> No cannabis smoking or cultivation
-> No subleasing of any kind; Airbnb or other
----> Please allow 24 hour notice for visits.
----> A licensed broker must be present for all visit
requests.
Inclusions : washer, dryer, fridge, stove
Exclusions : Heating, electricity, internet, cable, tenant insurance
| Liveable | 90.4 MC |
|---|---|
| Total Rooms | 9 |
| Bedrooms | 3 |
| Bathrooms | 2 |
| Powder Rooms | 0 |
| Year of construction | 1940 |
| Type | Apartment |
|---|---|
| Style | Attached |
| N/A | |
|---|---|
| lot assessment | $ 0 |
| building assessment | $ 0 |
| total assessment | $ 0 |
Room Details
| Room | Dimensions | Level | Flooring |
|---|---|---|---|
| Bedroom | 9.7 x 15.0 P | Ground Floor | Wood |
| Bedroom | 9.8 x 11.8 P | Ground Floor | Wood |
| Bedroom | 9.7 x 12.1 P | Ground Floor | Wood |
| Living room | 11.2 x 13.2 P | Ground Floor | Wood |
| Kitchen | 8.7 x 17.6 P | Ground Floor | Wood |
| Bathroom | 4.7 x 6.4 P | Ground Floor | Ceramic tiles |
| Hallway | 5.7 x 13.4 P | Ground Floor | Wood |
| Living room | 14.0 x 17.4 P | Basement | Wood |
| Bathroom | 6.1 x 10.9 P | Basement | Ceramic tiles |
| Laundry room | 7.0 x 9.6 P | Basement | Concrete |
| Other | 8.9 x 12.3 P | Basement | Wood |
| Other | 11.0 x 20.5 P | Basement | Wood |
Charateristics
| Roofing | Asphalt and gravel |
|---|---|
| Proximity | Bicycle path, Cegep, Daycare centre, Elementary school, High school, Highway, Hospital, Park - green area, Public transport, University |
| Siding | Brick |
| Basement | Finished basement |
| Heating energy | Heating oil |
| Sewage system | Municipal sewer |
| Water supply | Municipality |
| Zoning | Residential |
| Restrictions/Permissions | Short-term rentals not allowed, Smoking not allowed |
| Window type | Sliding |
| Cupboard | Wood |

