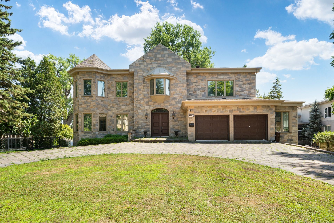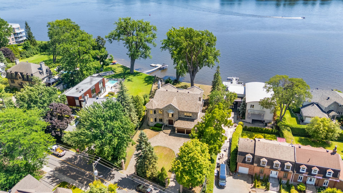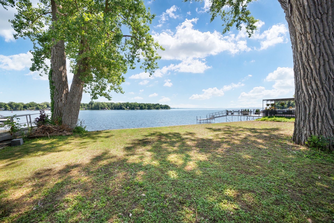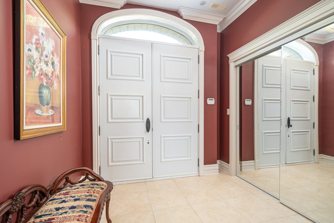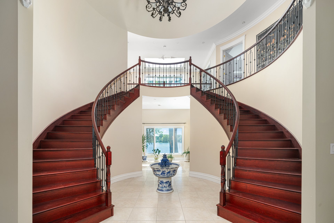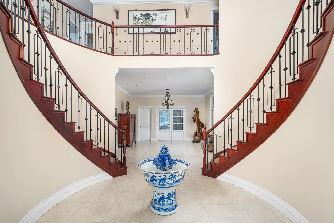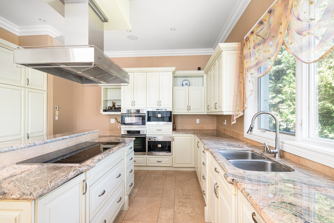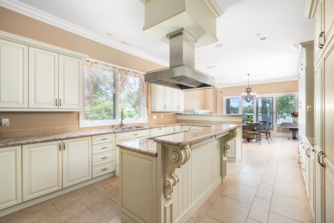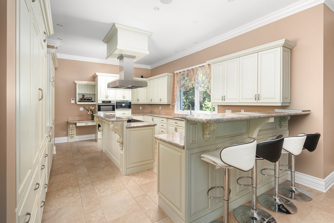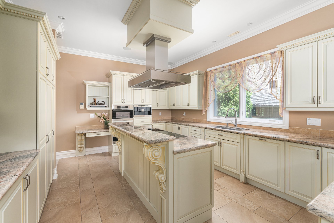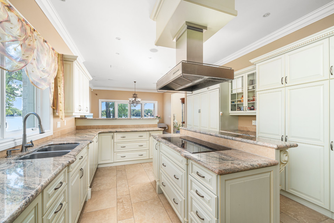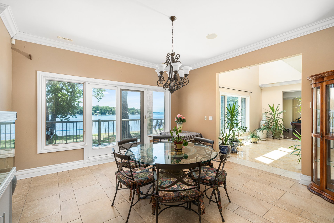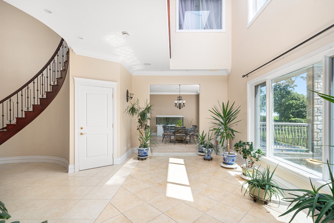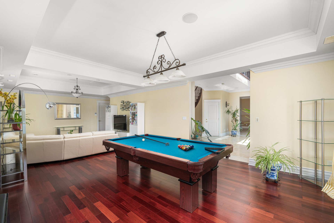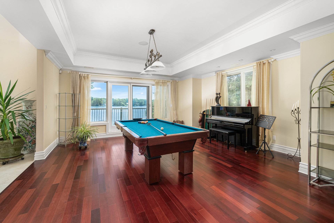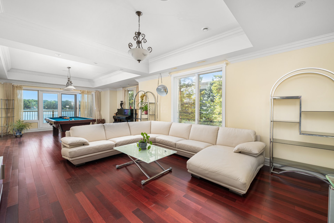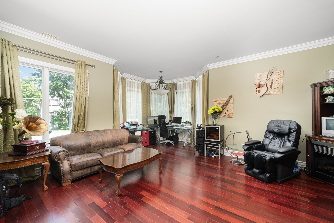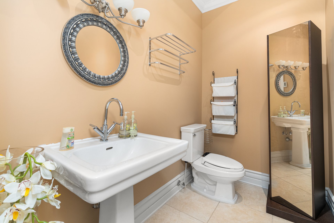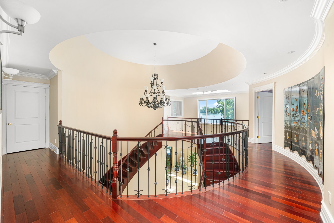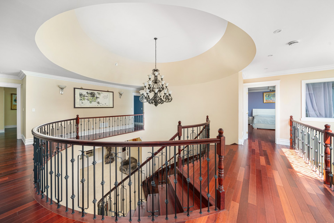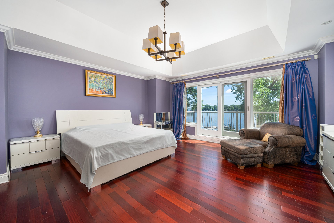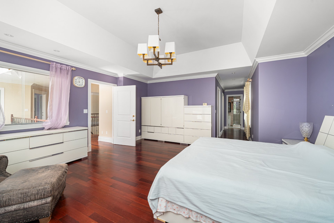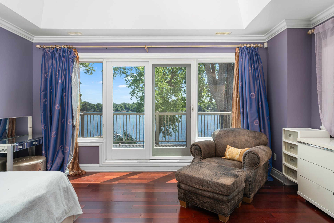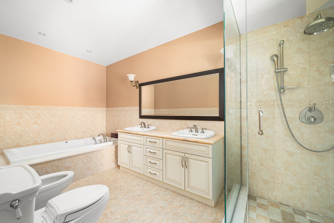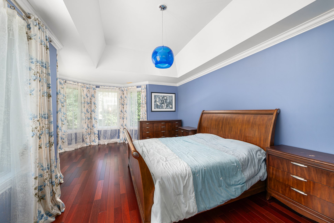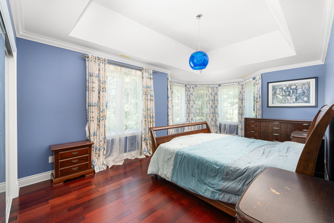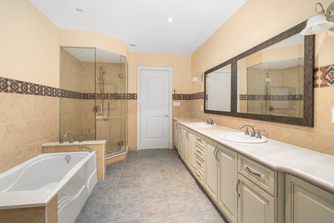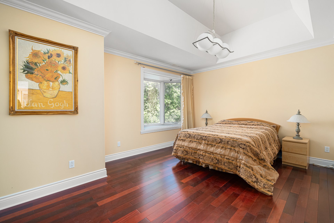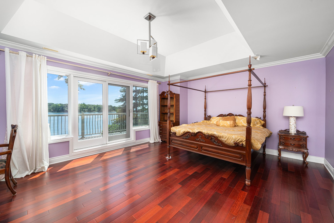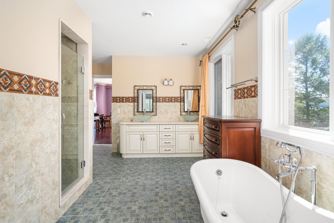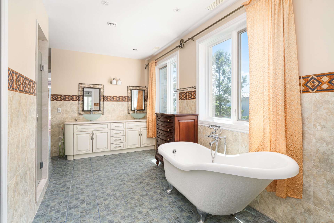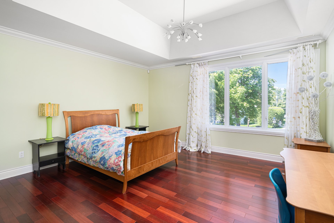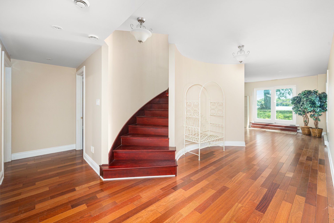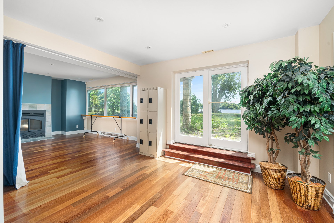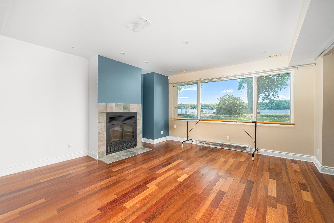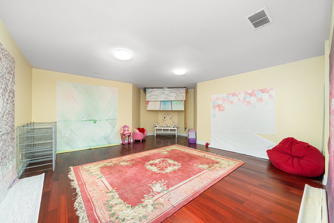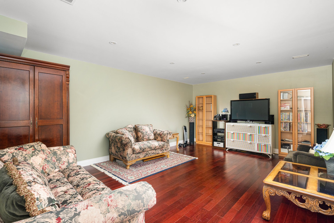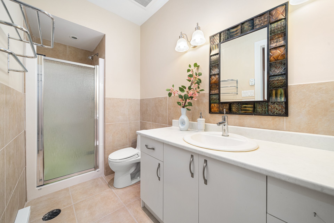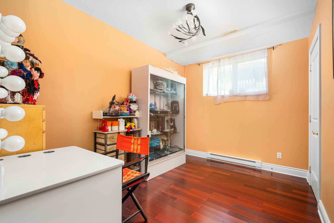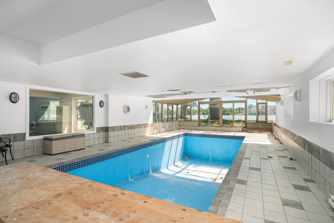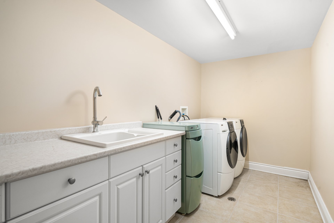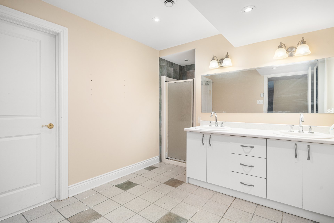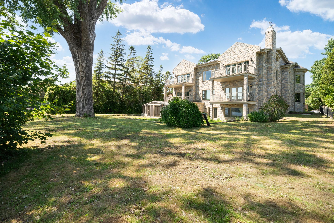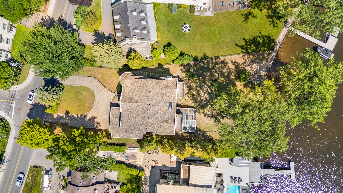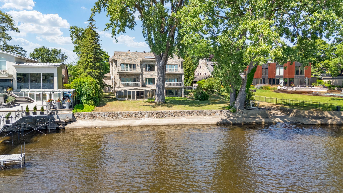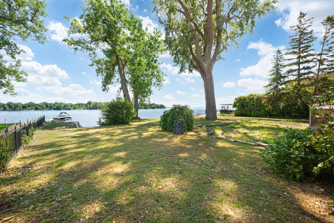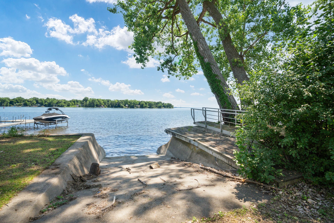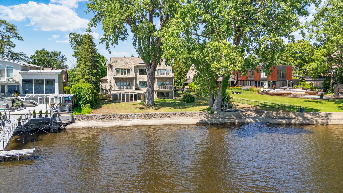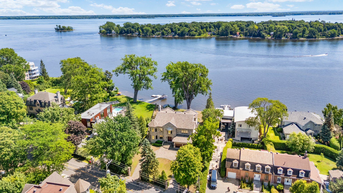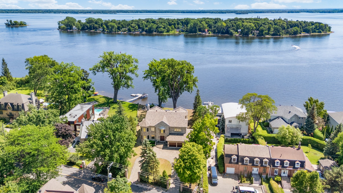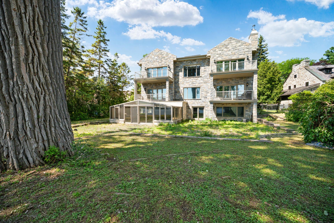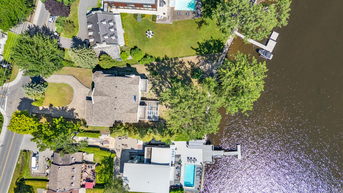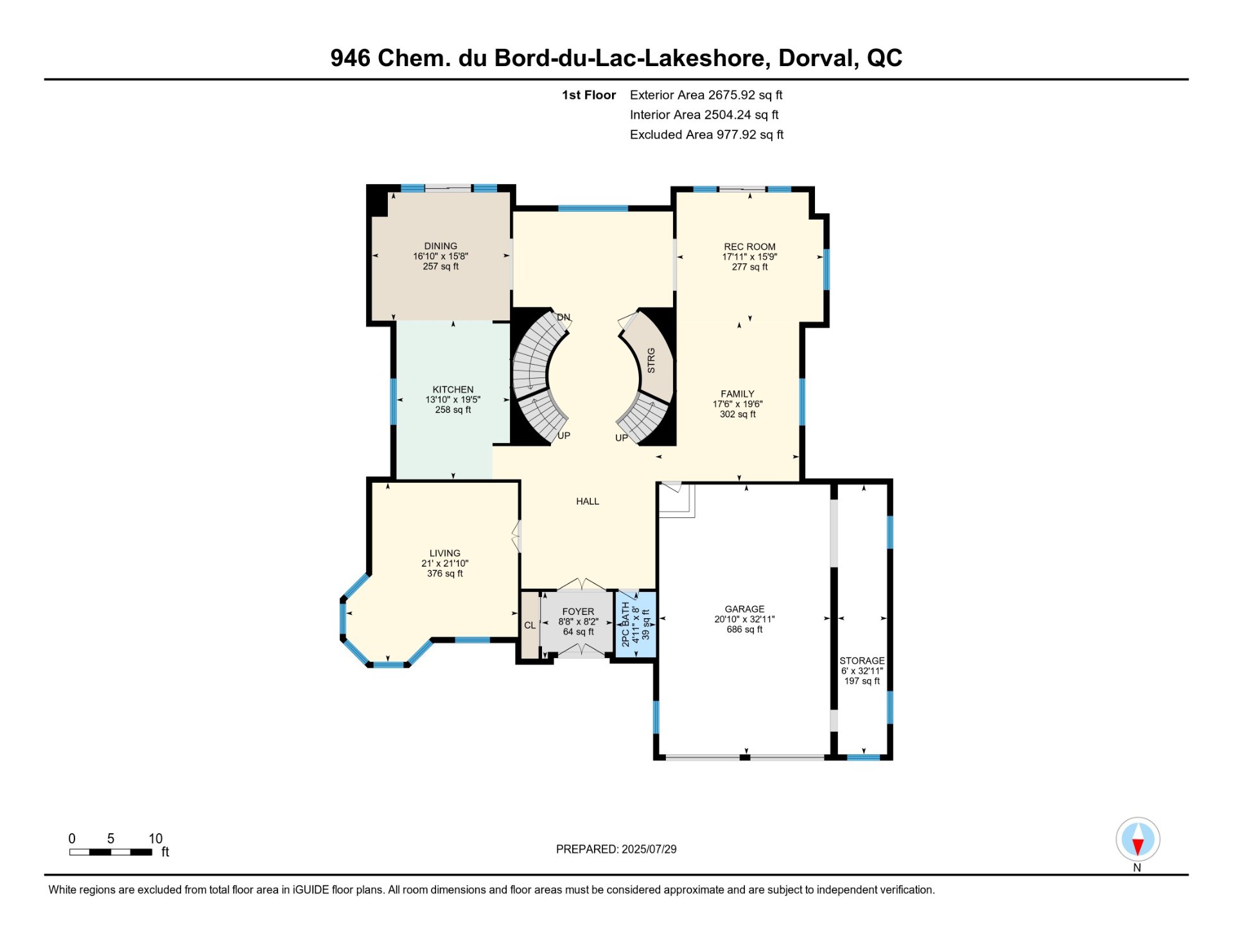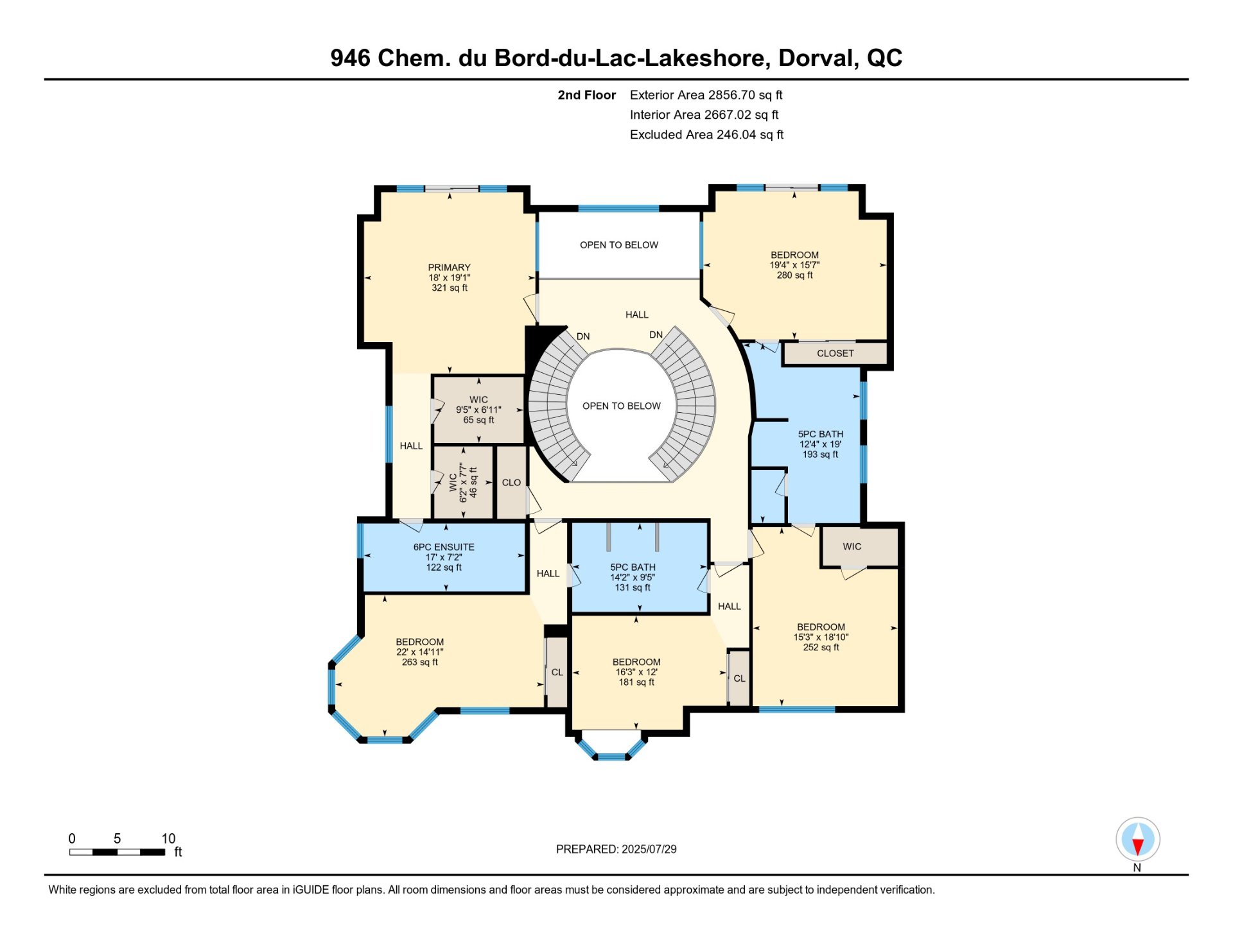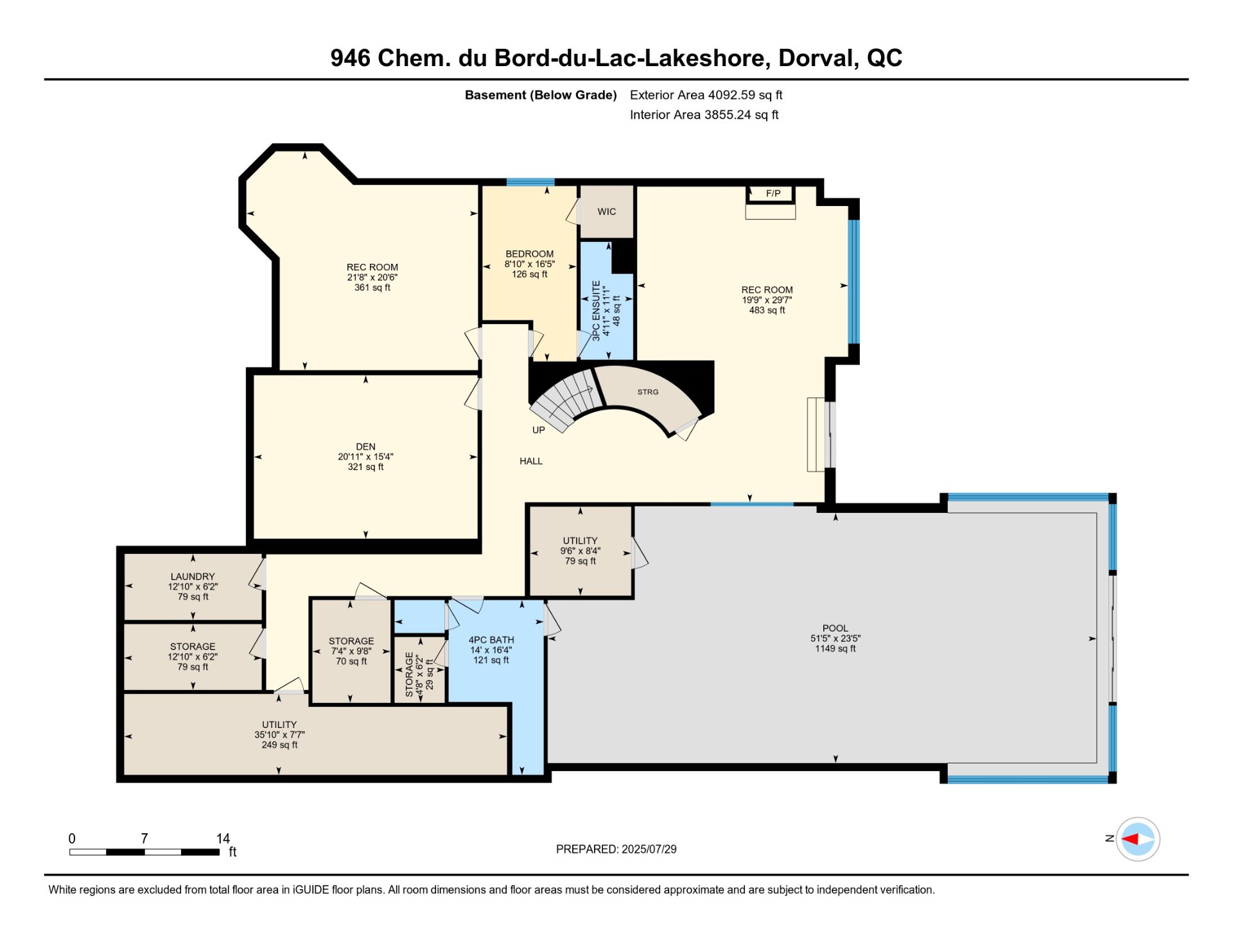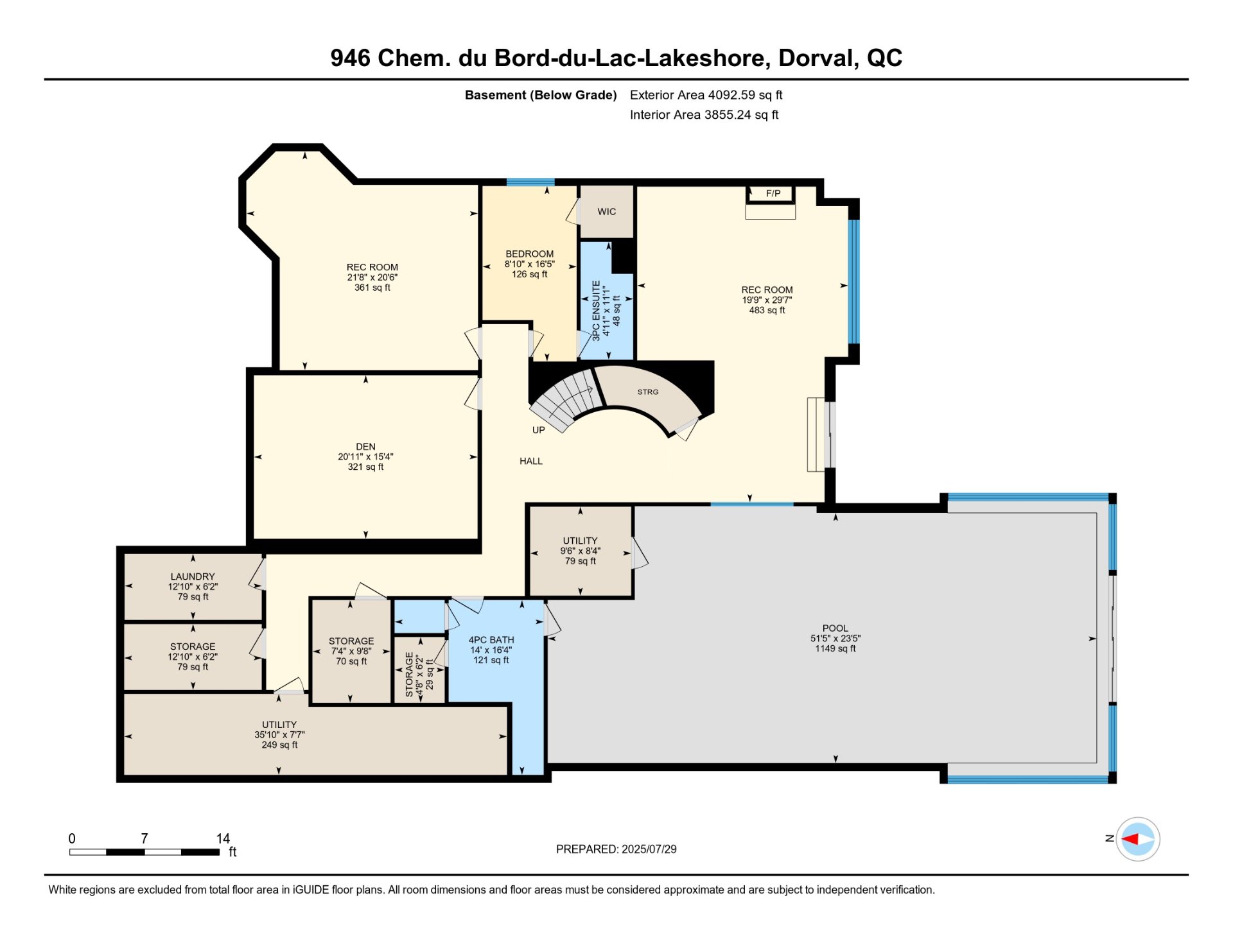- 6 Bedrooms
- 4 Bathrooms
- Calculators
- 77 walkscore
Description
This Dorval waterfront home features 5+1 bedrooms and 4+2 bathrooms, with all upstairs bedrooms having an ensuite or Jack and Jill bathroom. It boasts wood and ceramic floors throughout, a huge 4-car garage, and a walk-out basement complete with a playroom, cinema room/studio, indoor pool, laundry area, and yard access. This property offers a unique opportunity to transform it into your dream home with some love and care.
Waterfront Property in Dorval - ready for your personal
touch.
This spacious Dorval home offers generous living space with
stunning water views. Featuring 5+1 bedrooms and 4+2
bathrooms, this home is designed for ultimate comfort and
elegance, come make it your own!
**Main Features:**
- **Bedrooms:** All 5 bedrooms have ensuite bathrooms,
ensuring privacy and convenience.
- **Bathrooms:** Four full bathrooms and two half-bathrooms.
- **Hardwood Floors:** Elegant hardwood floors throughout
the home add warmth and sophistication.
- **Designer Kitchen:** A state-of-the-art kitchen with
integrated appliances, granite countertops, and an eat-in
area perfect for family gatherings.
- **Grand Staircase:** A striking staircase that serves as
the centerpiece of the home, leading to generously sized
rooms.
- **Vast Entrance:** A spacious and welcoming entrance that
sets the tone for this luxurious property with water views
from the minute you walk through the door.
**Lower Level:**
- **Huge Walk-Out Basement:** A versatile space that
includes an indoor pool, cinema room, and direct access to
the yard, perfect for entertaining or relaxing.
This home combines luxury with practical amenities,
offering a perfect blend of comfort and style in a
sought-after Dorval location. Don't miss the opportunity to
make this stunning property your own.
Inclusions : appliances
Exclusions : Chandeliers, curtains, rods
| Liveable | N/A |
|---|---|
| Total Rooms | 18 |
| Bedrooms | 6 |
| Bathrooms | 4 |
| Powder Rooms | 2 |
| Year of construction | 2007 |
| Type | Two or more storey |
|---|---|
| Style | Detached |
| Lot Size | 24276.9 PC |
| Energy cost | $ 9260 / year |
|---|---|
| Municipal Taxes (2024) | $ 18000 / year |
| School taxes (2024) | $ 3554 / year |
| lot assessment | $ 2075000 |
| building assessment | $ 2022700 |
| total assessment | $ 4097700 |
Room Details
| Room | Dimensions | Level | Flooring |
|---|---|---|---|
| Kitchen | 13.10 x 19.5 P | Ground Floor | Ceramic tiles |
| Living room | 21 x 21.10 P | Ground Floor | Wood |
| Dinette | 16.10 x 15.8 P | Ground Floor | Ceramic tiles |
| Family room | 17.6 x 19.8 P | Ground Floor | Wood |
| Washroom | 4.11 x 8 P | Ground Floor | Ceramic tiles |
| Playroom | 17.11 x 15.9 P | Ground Floor | Wood |
| Primary bedroom | 18.8 x 19.1 P | 2nd Floor | Wood |
| Bathroom | 17 x 7.2 P | 2nd Floor | Ceramic tiles |
| Bedroom | 19.4 x 15.7 P | 2nd Floor | Wood |
| Bedroom | 15.3 x 18.10 P | 2nd Floor | Wood |
| Bathroom | 12.4 x 19 P | 2nd Floor | Ceramic tiles |
| Bedroom | 22 x 14.11 P | 2nd Floor | Wood |
| Bedroom | 16.3 x 12 P | 2nd Floor | Wood |
| Bathroom | 14.2 x 9.5 P | 2nd Floor | Ceramic tiles |
| Family room | 19.9 x 29.7 P | Basement | Wood |
| Bedroom | 8.10 x 16.5 P | Basement | Wood |
| Bathroom | 4.11 x 11.1 P | Basement | Ceramic tiles |
| Playroom | 21.8 x 20.6 P | Basement | Wood |
| Den | 20.11 x 15.4 P | Basement | Wood |
| Laundry room | 12.10 x 6.2 P | Basement | Ceramic tiles |
| Solarium | 51.5 x 23.5 P | Basement | Ceramic tiles |
| Bathroom | 14 x 16.4 P | Basement | Ceramic tiles |
| Wine cellar | 7.4 x 9.8 P | Basement | Ceramic tiles |
Charateristics
| Bathroom / Washroom | Adjoining to primary bedroom |
|---|---|
| Heating system | Air circulation |
| Roofing | Asphalt shingles |
| Garage | Attached, Double width or more, Fitted |
| Proximity | Bicycle path, Cegep, Cross-country skiing, Daycare centre, Elementary school, Golf, High school, Highway, Park - green area, Public transport |
| Equipment available | Central heat pump, Private balcony, Private yard |
| Heating energy | Electricity, Heating oil |
| Basement | Finished basement, Separate entrance |
| Parking | Garage, Outdoor |
| Pool | Inground |
| Sewage system | Municipal sewer |
| Water supply | Municipality |
| Distinctive features | Navigable, No neighbours in the back, Water access, Waterfront |
| View | Panoramic, Water |
| Driveway | Plain paving stone |
| Foundation | Poured concrete |
| Zoning | Residential |

