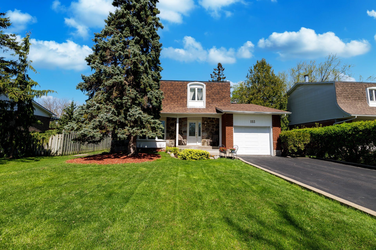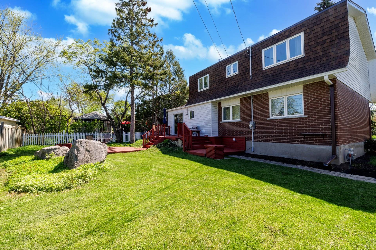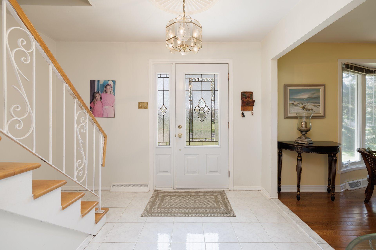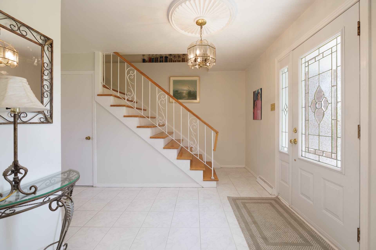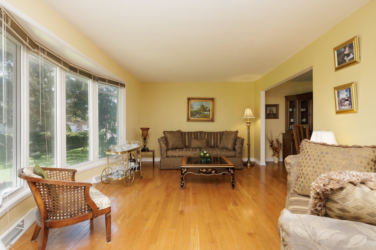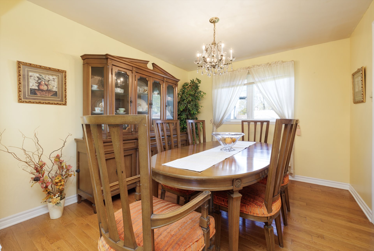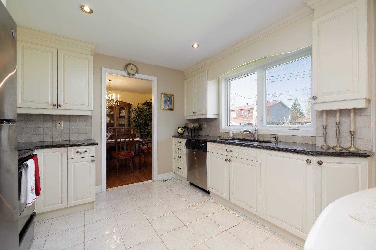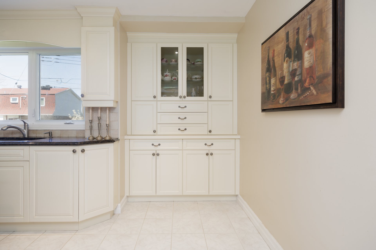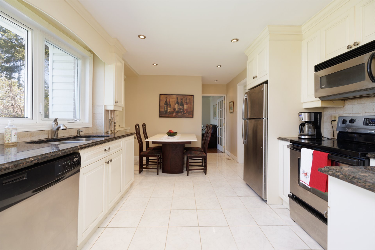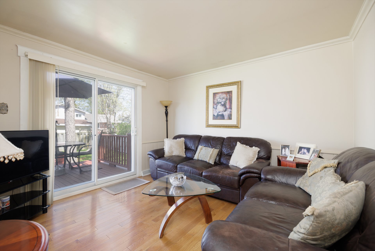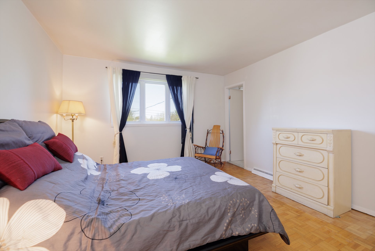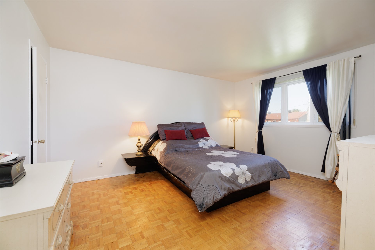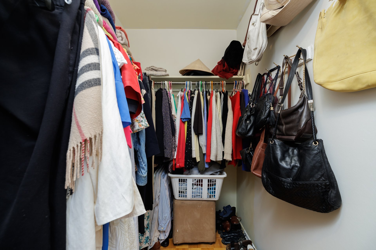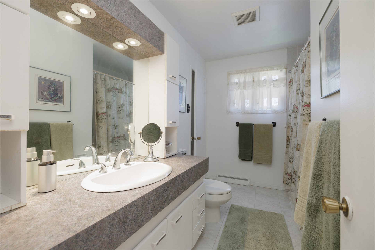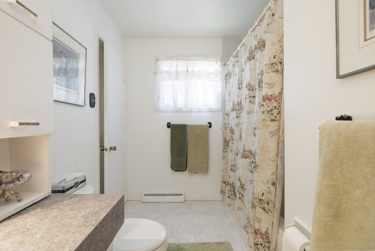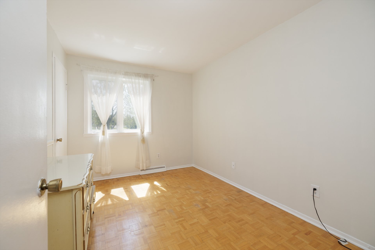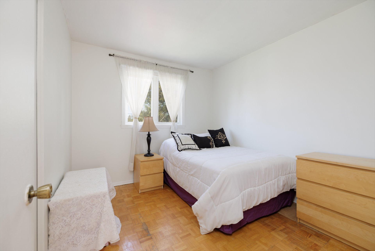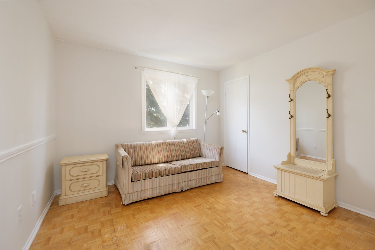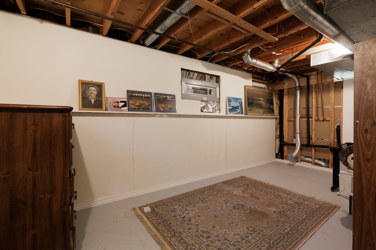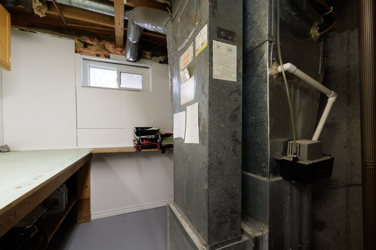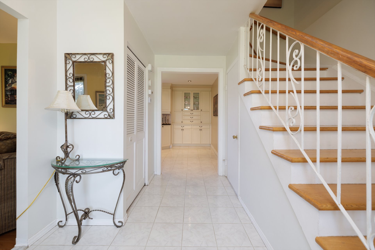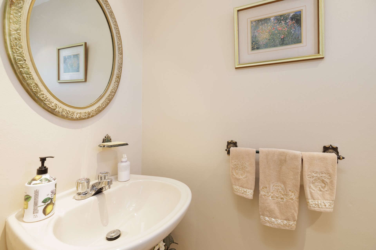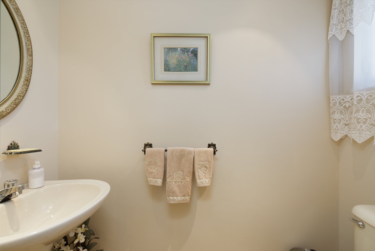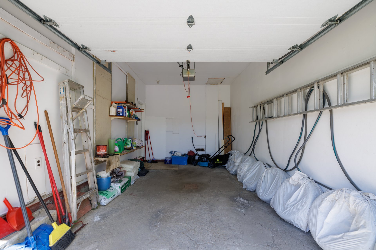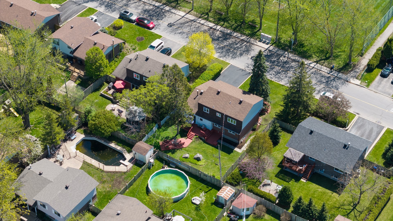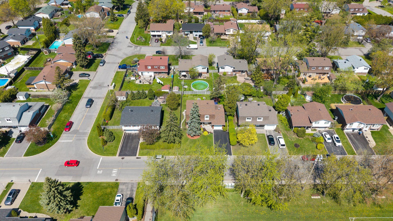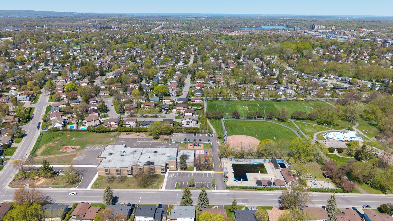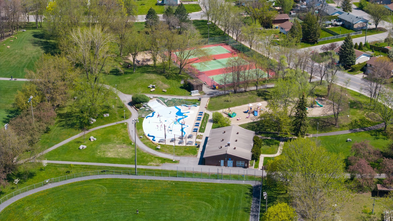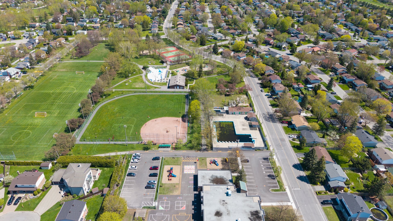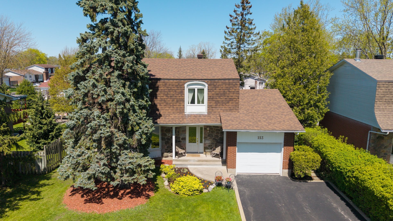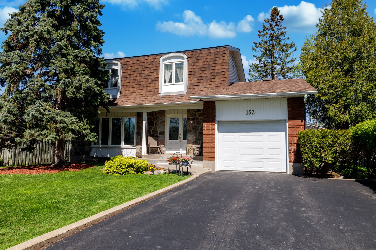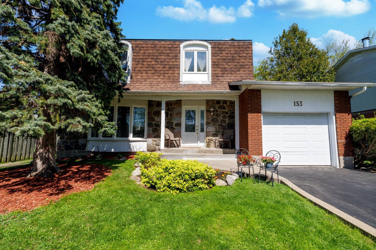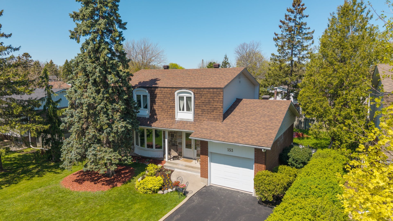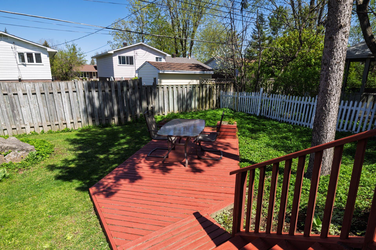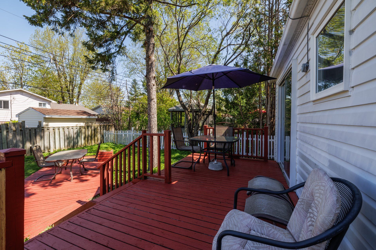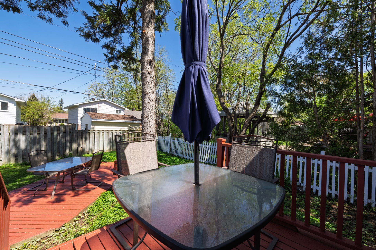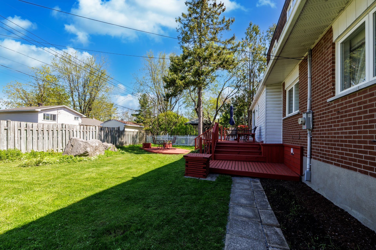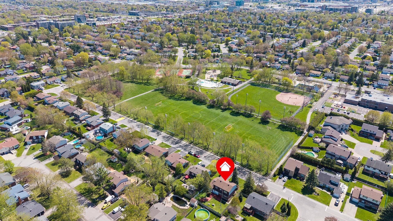- 4 Bedrooms
- 1 Bathrooms
- Video tour
- Calculators
- walkscore
Description
Welcome to this well maintained 4 bedroom cottage in prime location of Dollard-des-Ormeaux with a front view of Westminster park. This property offers you a spacious living room with large bay window facing the park, corner to dining room. Updated kitchen cabinets, granite countertops, main floor family room & powder room. Private fenced backyard with multi level wood deck. Large paved driveway, garage, Walking distance to pool, splash pad, soccer field, baseball field, elementary school, tennis court, park, and public transportation.
Updates over the years include:
- Air ducts cleaned 2023.
-Main floor wood floors 2018.
-All windows changed approximately 25 years ago.
-Back flow valve added 2024
-Parging work 2025
-Heating cables on roof added 2023
-Kitchen updated 2008 & exterior cabinet section 2022
(redone 2025).
-Roof 2012
-Hot water tank 2024
-Furnace 2004
Inclusions : Dishwasher, Light fixtures, window coverings, Microwave/range, Garage door opener & 2 remotes.
Exclusions : Fridge, Stove, washer, Dryer, Freezer in basement.
| Liveable | N/A |
|---|---|
| Total Rooms | 15 |
| Bedrooms | 4 |
| Bathrooms | 1 |
| Powder Rooms | 1 |
| Year of construction | 1971 |
| Type | Two or more storey |
|---|---|
| Style | Detached |
| Dimensions | 31.6x42 P |
| Lot Size | 5400 PC |
| Energy cost | $ 650 / year |
|---|---|
| Municipal Taxes (2025) | $ 4846 / year |
| School taxes (2025) | $ 495 / year |
| lot assessment | $ 316100 |
| building assessment | $ 319300 |
| total assessment | $ 635400 |
Room Details
| Room | Dimensions | Level | Flooring |
|---|---|---|---|
| Hallway | 13.1 x 10.11 P | Ground Floor | Ceramic tiles |
| Living room | 17.5 x 11.5 P | Ground Floor | Wood |
| Dining room | 11.11 x 10.4 P | Ground Floor | Wood |
| Kitchen | 14.6 x 10.3 P | Ground Floor | Ceramic tiles |
| Family room | 12.0 x 11.3 P | Ground Floor | Wood |
| Washroom | 6.8 x 3.0 P | Ground Floor | Ceramic tiles |
| Primary bedroom | 15.0 x 12.4 P | 2nd Floor | Parquetry |
| Walk-in closet | 6.0 x 4.9 P | 2nd Floor | |
| Bedroom | 11.0 x 10.6 P | 2nd Floor | Parquetry |
| Bedroom | 11.9 x 8.10 P | 2nd Floor | Parquetry |
| Bedroom | 10.2 x 9.3 P | 2nd Floor | Parquetry |
| Bathroom | 10.2 x 7.4 P | 2nd Floor | Ceramic tiles |
| Playroom | 27.8 x 13.2 P | Basement | Floating floor |
| Storage | 17.8 x 11.0 P | Basement | Concrete |
| Storage | 21.6 x 9.0 P | Basement | Concrete |
Charateristics
| Basement | 6 feet and over, Finished basement |
|---|---|
| Heating system | Air circulation, Electric baseboard units |
| Driveway | Asphalt, Plain paving stone |
| Roofing | Asphalt shingles |
| Proximity | Bicycle path, Daycare centre, Elementary school, High school, Highway, Park - green area, Public transport |
| Equipment available | Central air conditioning, Electric garage door |
| Landscaping | Fenced |
| Garage | Fitted |
| Parking | Garage, Outdoor |
| Sewage system | Municipal sewer |
| Water supply | Municipality |
| Heating energy | Natural gas |
| Foundation | Poured concrete |
| Zoning | Residential |

