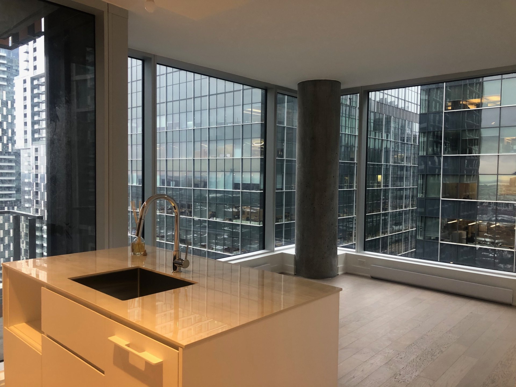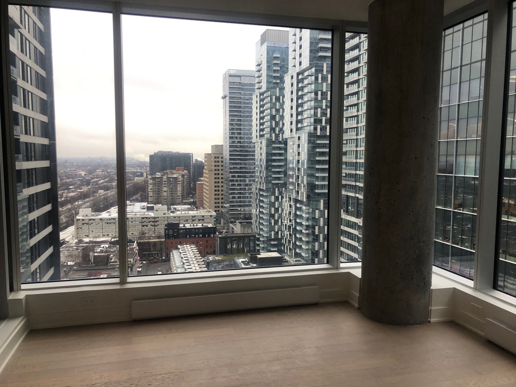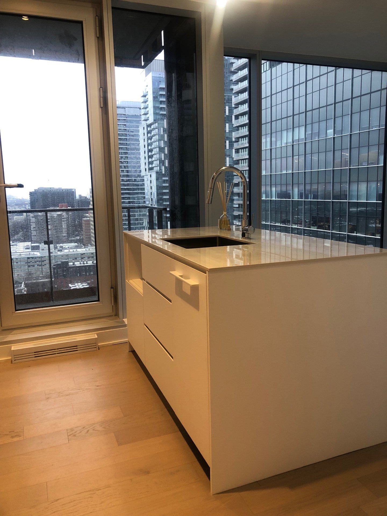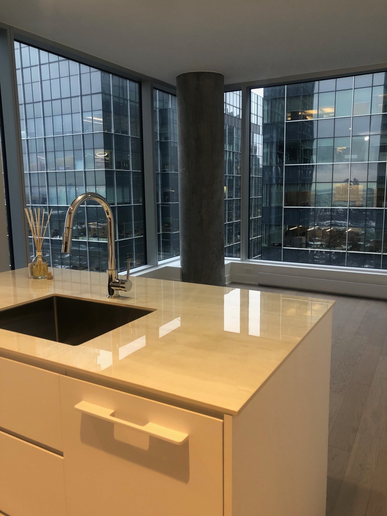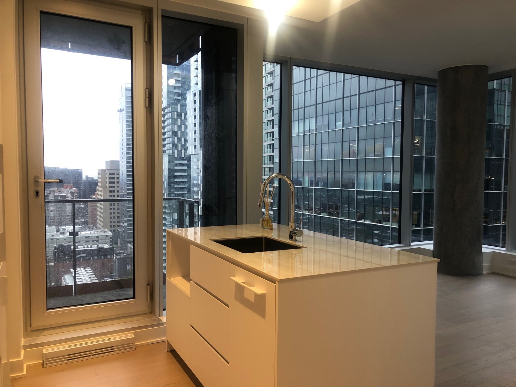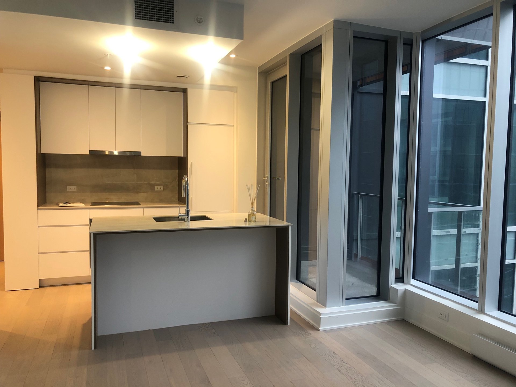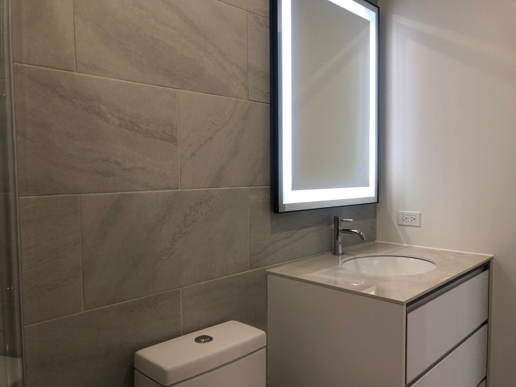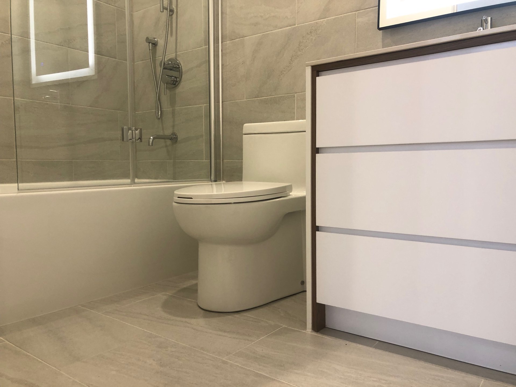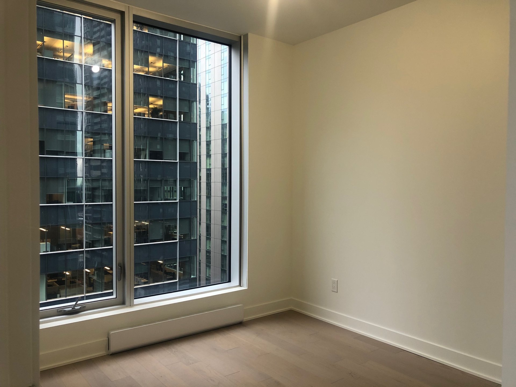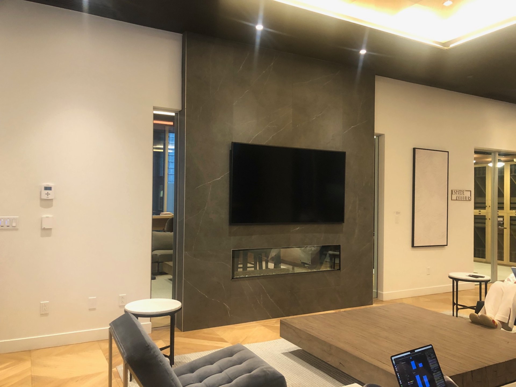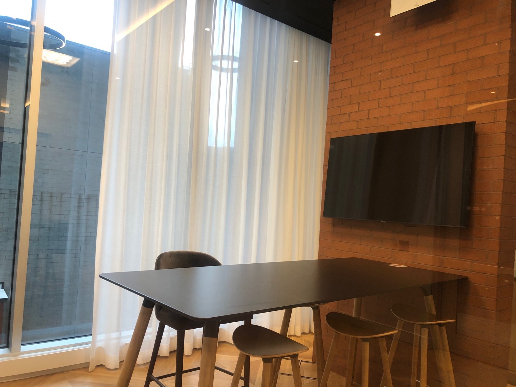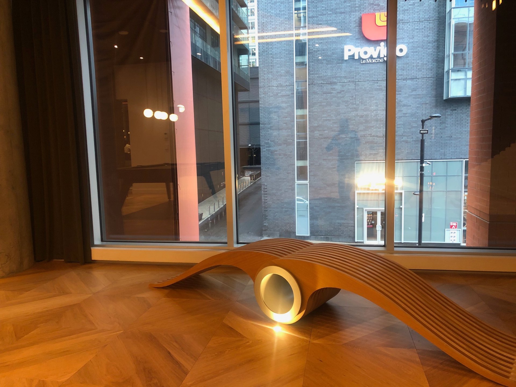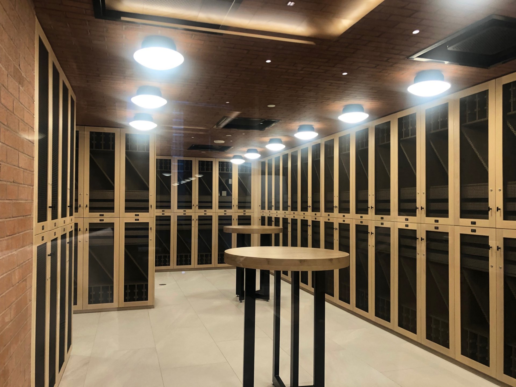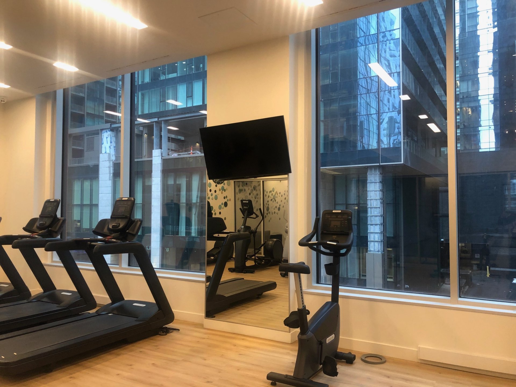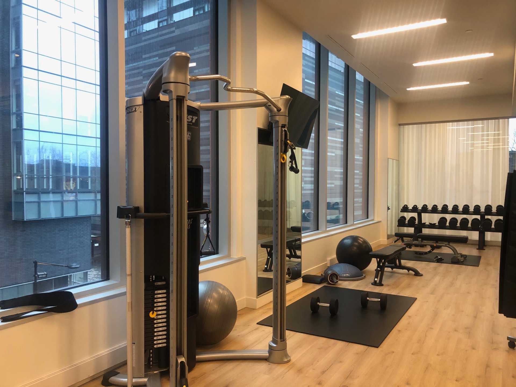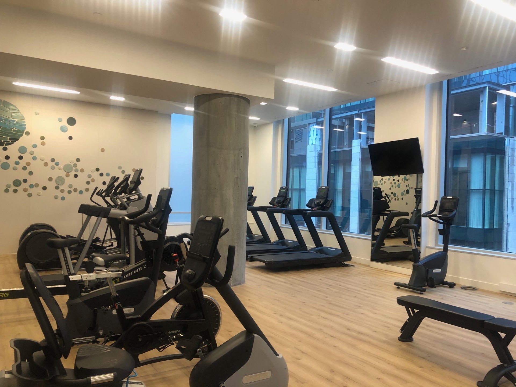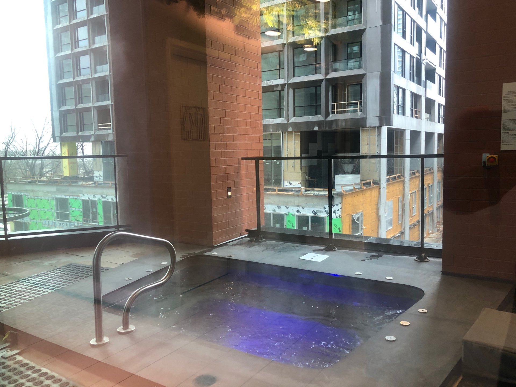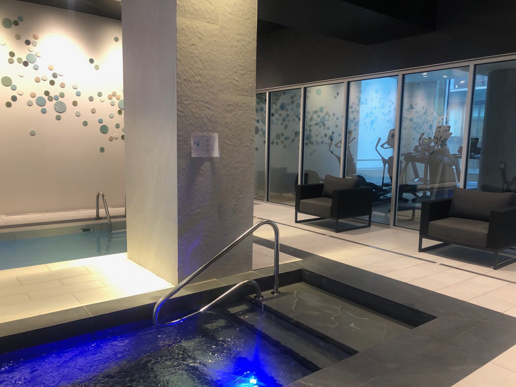1020 Rue de la Montagne, apt. 2210
Montréal (Ville-Marie), Central West, H3G0H8Apartment | MLS: 13780837
- 1 Bedrooms
- 1 Bathrooms
- Calculators
- 100 walkscore
Description
Priced to sell! Solstice Montreal 22nd floor 1 bedroom corner condo unit with exceptional view of the North & West end, floor to ceiling windows with lots of natural light! Engineered wood floors, kitchen with high end appliances, Sinopé smart switch & private balcony. Beautiful common areas: fitness & yoga room, indoor pool and spa, wine cellar & tasting room, terrace with fireplace and much more! Private locker, bike storage on each parking level, 24 hour doorman. Steps from the Bell Centre, the Lucien-L'Allier metro station, near central train station & REM, Concordia & McGill universities. A superb pied-à-terre in the heart of the city!
Description:
- 22nd floor corner unit
- Floor to ceiling fully windowed walls with maximum
sunlight!
- Open concept kitchen, living room & dining room.
- Engineered wood flooring
- Kitchen with high end built-in Bosch appliances,
porcelain
counters & backsplash
- Private balcony
- One bedroom with double closet
- Bathroom with tub shower and porcelain tiles
- High ceilings: 8'10".
- Storage unit #P2-E11.
- Beautiful common areas:
- Indoor pool, spa with cold tub, whirlpool, sauna and
steam
room. Nothing better to relax in after a
- Ftness & yoga room: sleek, light-filled space with high-
performance exercise machines, free weights and
accessories.
- Terrace: On the 4th floor with hot tub, lounge area with
fireplace and a great view of the city!
- Cellar and Tasting Room: Preserve your fine wine with
temperature control and ample room to move around for
your
guests and you!
- Owners' common lounge includes large floor to ceiling
windows
overlooking the city and high end comfortable furniture.
- 24 hour/day doorman in the main lobby of the building
- Net living area of 41.9 square meters as indicated in the
certificate of location (gross 47.0 square meters).
- Condo fees of $349/month that includes participation in
the
contingency fund, snow removal, landscaping, maintenance,
electricity & heating of common areas, building
insurance,
management and administration fees, hot water of the
private
portion.
Inclusions : High end built-in Bosch appliances (fridge/freezer, oven, cooktop, hood & dishwasher)
Exclusions : N/A
| Liveable | 505 PC |
|---|---|
| Total Rooms | 5 |
| Bedrooms | 1 |
| Bathrooms | 1 |
| Powder Rooms | 0 |
| Year of construction | 2022 |
| Type | Apartment |
|---|---|
| Style | Attached |
| Co-ownership fees | $ 4188 / year |
|---|---|
| Municipal Taxes (2025) | $ 2938 / year |
| School taxes (2024) | $ 619 / year |
| lot assessment | $ 0 |
| building assessment | $ 0 |
| total assessment | $ 0 |
Room Details
| Room | Dimensions | Level | Flooring |
|---|---|---|---|
| Living room | 12.6 x 12.7 P | Wood | |
| Bedroom | 9.3 x 11.7 P | Wood | |
| Kitchen | 8.4 x 9.10 P | Wood | |
| Bathroom | 4.10 x 8.0 P | Ceramic tiles | |
| Hallway | 3.6 x 8.10 P | Wood |
Charateristics
| Available services | Balcony/terrace, Common areas, Exercise room, Hot tub/Spa, Indoor pool |
|---|---|
| Proximity | Bicycle path, Cegep, Daycare centre, Elementary school, Highway, Park - green area, Public transport, University |
| Equipment available | Central air conditioning, Private balcony, Sauna, Ventilation system |
| Heating system | Electric baseboard units |
| Heating energy | Electricity |
| Easy access | Elevator |
| Sewage system | Municipal sewer |
| Water supply | Municipality |
| View | Panoramic |
| Zoning | Residential |

