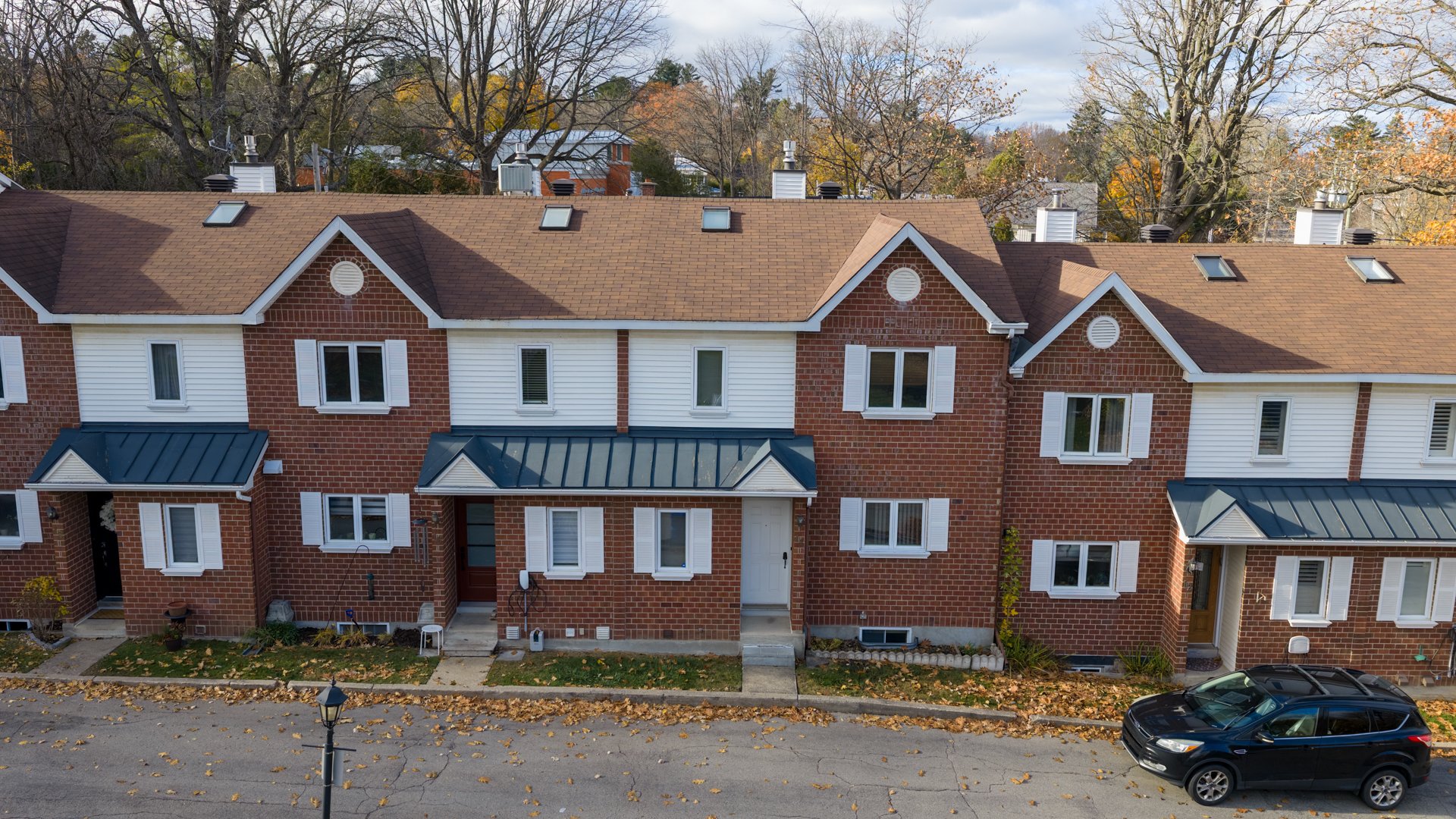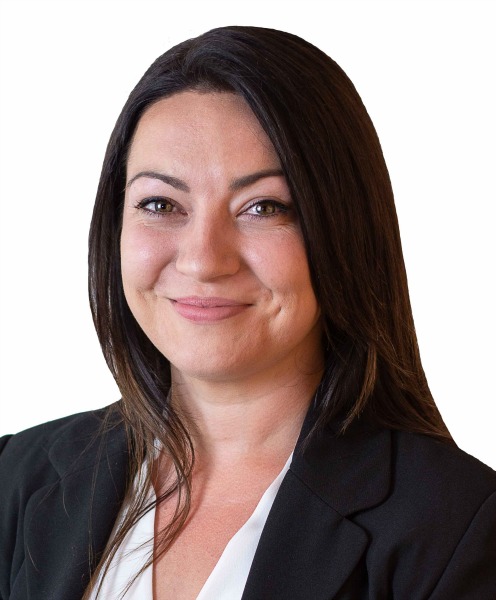- 2 Bedrooms
- 2 Bathrooms
- Calculators
- walkscore
Description
Located in the heart of the charming village of Hudson, this semi-detached condo on two floors plus a basement offers superb potential for modernization. It features a bright and functional living area and a private backyard perfect for enjoying sunny days. Within walking distance of cafes, restaurants, shops, and Lake of Two Mountains. Come discover all the charm and warmth of this welcoming condo!
Discover this charming semi-detached condo located in the
heart of the picturesque village of Hudson, where comfort
and an ideal location meet.
Key Features:
- Spread over two floors plus a basement, offering a
spacious and functional living area.
- Great potential for updating, a perfect opportunity to
add your personal touch and create an interior that
reflects your style.
- Bright and inviting living area, ideal for spending time
with family and friends.
- A private and verdant backyard, perfect for enjoying
sunny days.
- Exceptional location: within walking distance of cafes,
restaurants, local shops, Lake of Two Mountains, and the
Hudson train station.
A unique place where you can enjoy the charm of the
village, tranquility, and proximity to everything. Whether
you're a first-time buyer, an investor, or looking for a
cozy getaway, this condo is sure to charm you!
Inclusions : light fixtures, blinds and curtains, dishwasher.
Exclusions : stove, refrigerator, washer, dryer, living room curtains and curtain rods.
| Liveable | 1132.4 PC |
|---|---|
| Total Rooms | 11 |
| Bedrooms | 2 |
| Bathrooms | 2 |
| Powder Rooms | 1 |
| Year of construction | 1987 |
| Type | Two or more storey |
|---|---|
| Style | Attached |
| Dimensions | 32x21.6 P |
| Energy cost | $ 1673 / year |
|---|---|
| Co-ownership fees | $ 3600 / year |
| Municipal Taxes (2025) | $ 3187 / year |
| School taxes (2025) | $ 254 / year |
| lot assessment | $ 90100 |
| building assessment | $ 299400 |
| total assessment | $ 389500 |
Room Details
| Room | Dimensions | Level | Flooring |
|---|---|---|---|
| Washroom | 5.7 x 3.9 P | Ground Floor | Ceramic tiles |
| Dining room | 10.7 x 7.7 P | Ground Floor | Linoleum |
| Kitchen | 10.6 x 7.7 P | Ground Floor | Linoleum |
| Living room | 20.11 x 12.4 P | Ground Floor | Wood |
| Bathroom | 10.3 x 5.4 P | 2nd Floor | Ceramic tiles |
| Bathroom | 6.0 x 7.8 P | 2nd Floor | Ceramic tiles |
| Bedroom | 10.6 x 9.11 P | 2nd Floor | Carpet |
| Primary bedroom | 14.7 x 12.7 P | 2nd Floor | Carpet |
| Laundry room | 10.6 x 7.9 P | Basement | Linoleum |
| Playroom | 17.2 x 29.3 P | Basement | Linoleum |
| Other | 7.2 x 12.5 P | Basement | Concrete |
Charateristics
| Basement | 6 feet and over, Finished basement |
|---|---|
| Heating system | Air circulation |
| Driveway | Asphalt |
| Roofing | Asphalt shingles, Tin |
| Siding | Brick |
| Equipment available | Central heat pump |
| Proximity | Daycare centre, Elementary school, High school, Highway |
| Heating energy | Electricity, Propane |
| Hearth stove | Gaz fireplace |
| Sewage system | Municipal sewer |
| Water supply | Municipality |
| Parking | Outdoor |
| Zoning | Residential |
| Cupboard | Wood |


