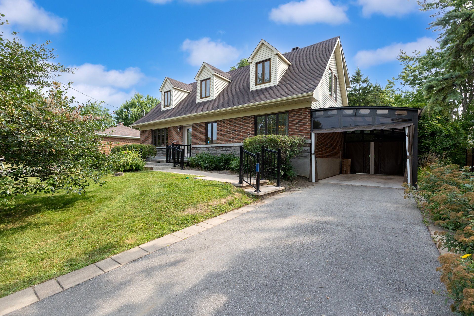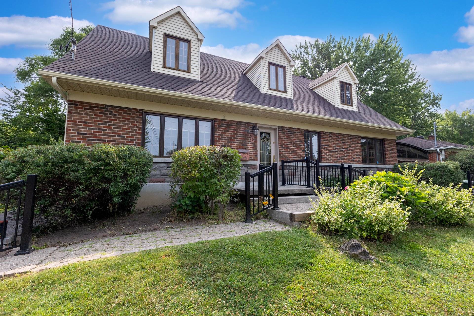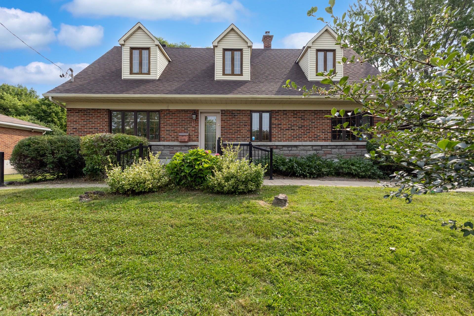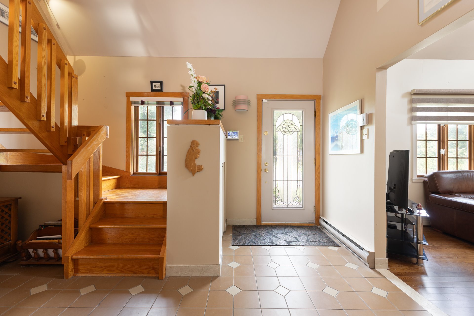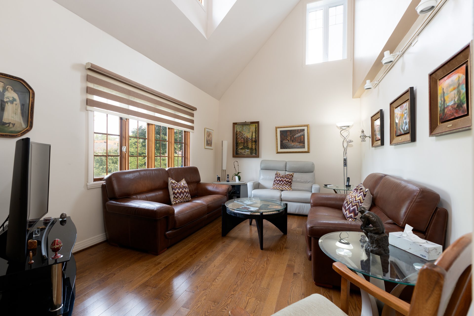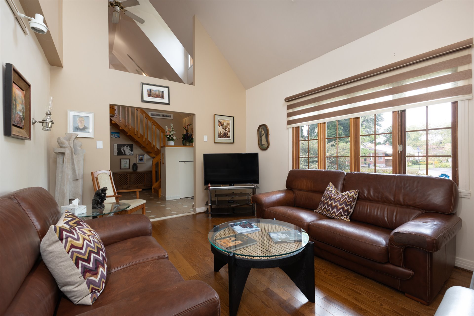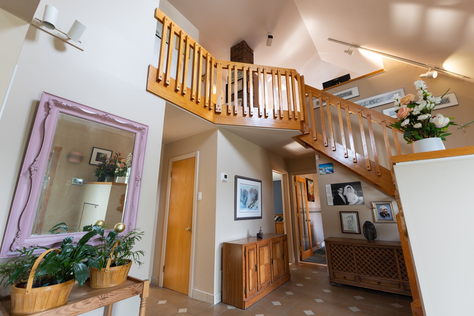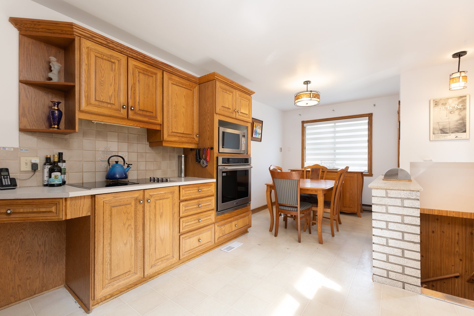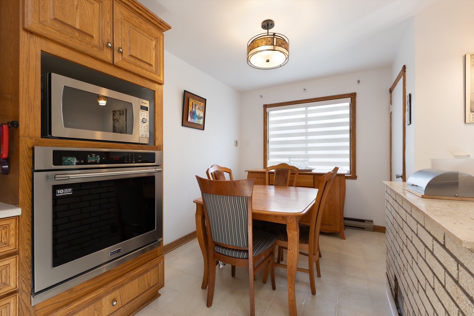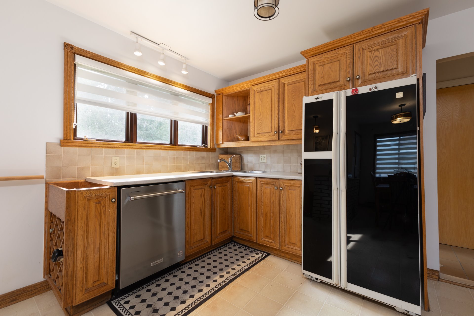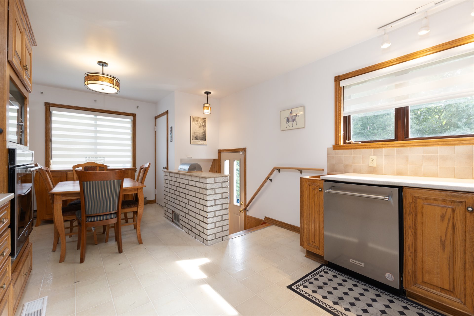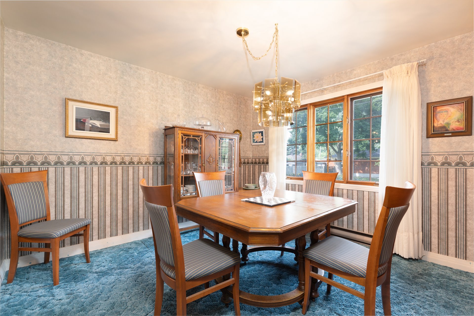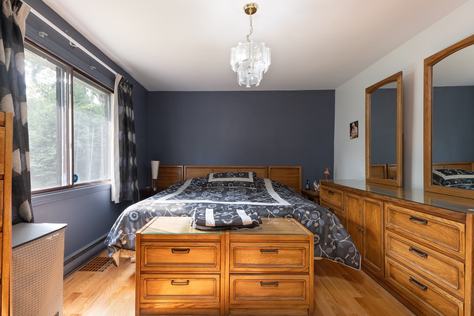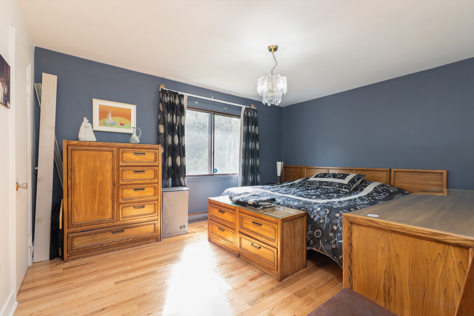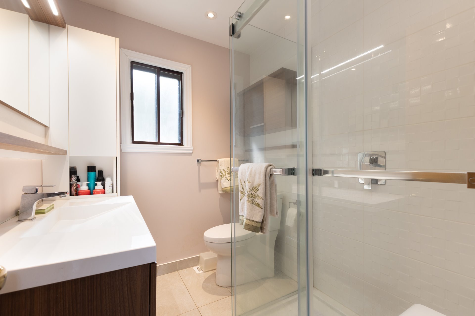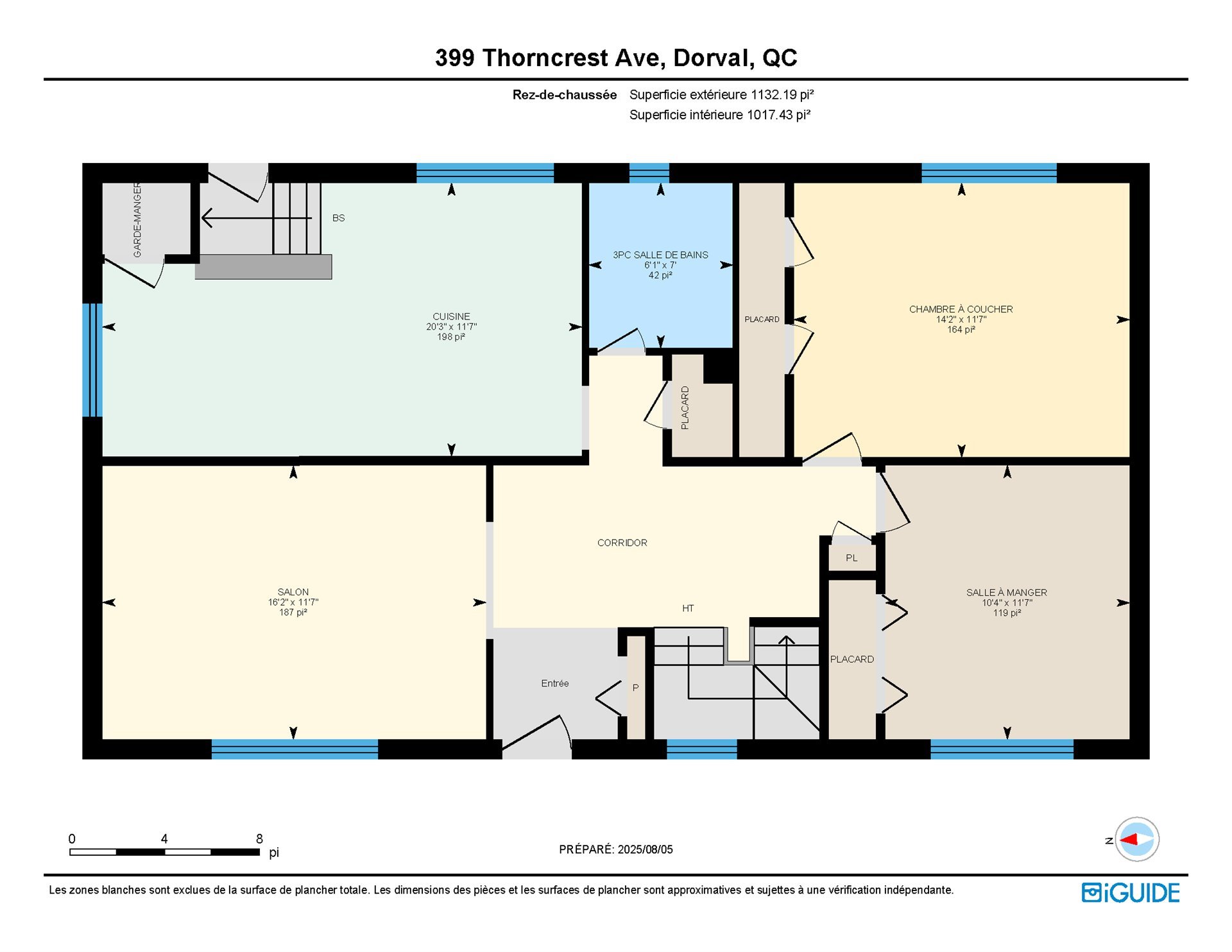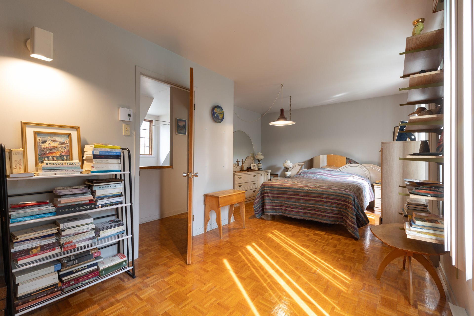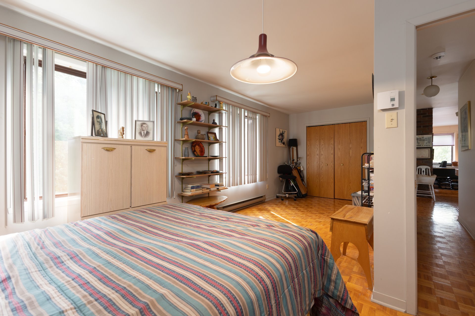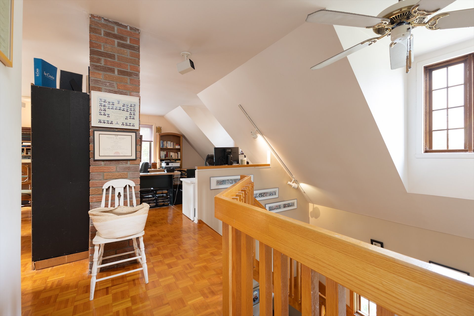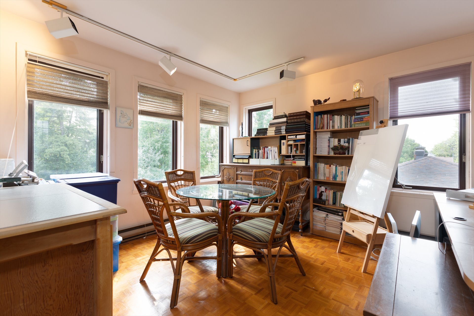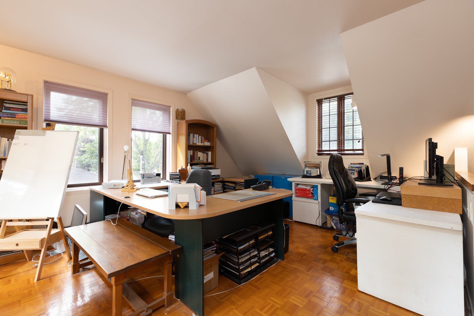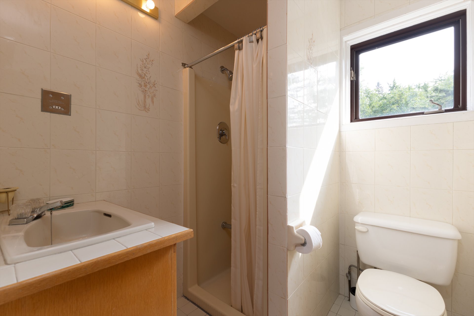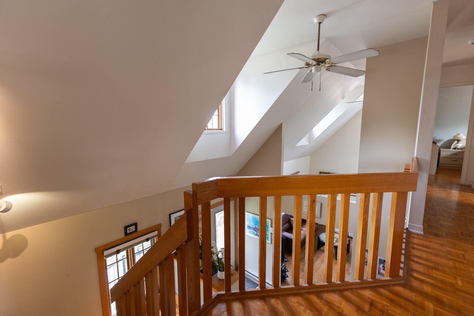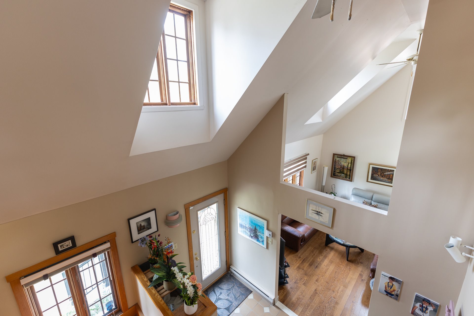- 4 Bedrooms
- 2 Bathrooms
- Video tour
- Calculators
- walkscore
Description
One of a kind 'Canadiana-style' 4 bedroom, two-storey home, in great area of Dorval South! Commuters' dream, just steps from train/bus & minutes to Hwys.20/520/13. Unique layout! Living room features high, sloped ceiling. Large 'loft-like' style room upstairs, can be used as bedroom,office,family room, or whatever you need! Large yard, and quality 'Tendal'carport(2020). Updates include: recently painted kitchen and living room(2024),main floor bathroom (2017),roof (2017), furnace/heat-pump(2009) & front walkway/porch (2020). Enjoy a vibrant community with pools, parks,schools,sports complex, lake,a renas, & more. All within walking distance!
Abundance of parking! 5 spaces!
Living room features beautiful strip wood flooring and
automatic blinds.
Spacious foyer with high ceiling.
Kitchen overlooks the large yard with access to a unistone
terrasse.
Bathroom has be redone with glass walk-in shower and
attractive cabinetry.
Primary bedroom currently on main floor, with another
'potential' bedroom, currently being used as a dining room.
Upstairs is a large space currently being used as an
office/art room. Could be bedroom.
Another full bathroom upstairs
Down the corridor, is another bedroom that can be divided
into two.
Lots of options for re-configuring the layout!
The large, unfinished basement, offers many layout options
as well.
Originally a bungalow, added a second floor in 1985.
Nearby schools:
-Ecole Academie St Anne
-Jean XXIII
-Ecole Gentilly
-Dorval Elementary
-Lakeside Academy
-St Thomas High School
***One or more photos have been virtually-staged to show
the home's potential.
Inclusions : Refrigerator, stove-top (2022), built-in oven (2019), dishwasher (2023), washer & dryer (2021), all lighting fixtures, all curtains & rods (except in primary bedroom), blinds, shed
Exclusions : curtains and rods in primary bedroom
| Liveable | N/A |
|---|---|
| Total Rooms | 10 |
| Bedrooms | 4 |
| Bathrooms | 2 |
| Powder Rooms | 0 |
| Year of construction | 1952 |
| Type | Two or more storey |
|---|---|
| Style | Detached |
| Dimensions | 25x45 P |
| Lot Size | 721.6 MC |
| Municipal Taxes (2025) | $ 3121 / year |
|---|---|
| School taxes (2025) | $ 606 / year |
| lot assessment | $ 451000 |
| building assessment | $ 329900 |
| total assessment | $ 780900 |
Room Details
| Room | Dimensions | Level | Flooring |
|---|---|---|---|
| Living room | 11.7 x 16.2 P | Ground Floor | Wood |
| Kitchen | 11.7 x 20.3 P | Ground Floor | Linoleum |
| Bedroom | 11.7 x 14.2 P | Ground Floor | Wood |
| Bedroom | 11.7 x 10.4 P | Ground Floor | Wood |
| Bathroom | 7.0 x 6.1 P | Ground Floor | |
| Bedroom | 12.2 x 22.3 P | 2nd Floor | Parquetry |
| Bedroom | 12.10 x 21.4 P | 2nd Floor | Parquetry |
| Bathroom | 6.2 x 6.1 P | 2nd Floor | |
| Playroom | 31.2 x 23.3 P | Basement | Concrete |
| Other | 26.7 x 23.5 P | Basement | Concrete |
Charateristics
| Basement | 6 feet and over, Partially finished |
|---|---|
| Heating system | Air circulation, Electric baseboard units |
| Rental appliances | Alarm system, Water heater |
| Driveway | Asphalt |
| Roofing | Asphalt shingles |
| Carport | Attached |
| Proximity | Bicycle path, Cross-country skiing, Daycare centre, Elementary school, Golf, High school, Highway, Park - green area, Public transport, Réseau Express Métropolitain (REM) |
| Siding | Brick, Stone, Vinyl |
| Equipment available | Central heat pump |
| Window type | Crank handle, Sliding |
| Heating energy | Electricity |
| Parking | In carport, Outdoor |
| Sewage system | Municipal sewer |
| Water supply | Municipality |
| Foundation | Poured concrete |
| Zoning | Residential |

