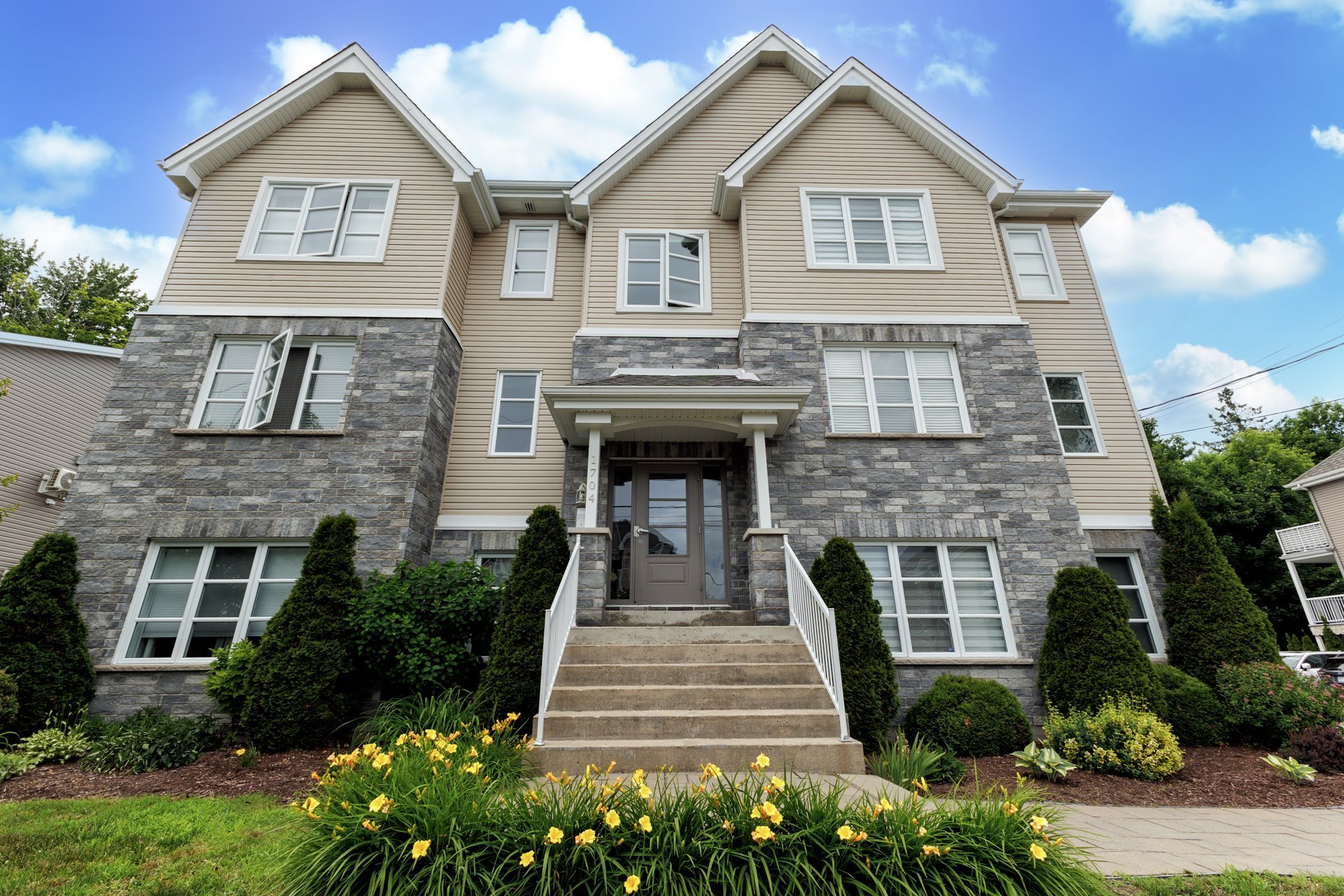- 2 Bedrooms
- 1 Bathrooms
- Calculators
- 54 walkscore
Description
This stunning open concept 2-bedroom condo features a bright and spacious layout, this unit offers seamless flow between living and dining areas, perfect for everyday living or entertaining. Double French doors open onto a private balcony an ideal spot to relax or enjoy your morning coffee. Enjoy added convenience with a separate storage unit and two dedicated parking spaces. Ideally located within walking distance to Parc Bédard, Centre Village, the local sports complex, library and community center. Everything you need is just steps away. A must see opportunity in a sought-after location!
Welcome to this beautifully maintained 2 bedroom condo
offering a bright and airy open concept layout, ideal for
comfortable living and entertaining. The spacious living
and dining area is filled with natural light and opens onto
a private balcony through elegant French doors, providing a
peaceful outdoor space with no rear neighbours, perfect for
enjoying quiet mornings or relaxing evenings.
The unit features two generously sized bedrooms with ample
closet space, a functional kitchen with great storage and
prep areas, and wall mounted air conditioning ensuring year
round comfort. Also included are two outdoor parking spaces
and a separate private storage unit, offering practical
solutions for daily living.
Ideally located within walking distance to Parc Bédard,
Centre Village, the sports complex, library, and community
center, this condo offers an unbeatable blend of
tranquility and accessibility. With shops, services, and
public transportation all nearby, everything you need is
just a short walk away.
Whether you're a first-time buyer, an investor, or simply
looking for a low-maintenance and well situated property,
this condo is a must see. Book your visit today and
discover the charm and convenience this home has to offer.
Inclusions : master bedroom closet shelving unit, shelving in storage unit, murphy bed (pull out bed), curtains and rods, all light fixtures
Exclusions : all appliances including dishwasher
| Liveable | 1104 PC |
|---|---|
| Total Rooms | 11 |
| Bedrooms | 2 |
| Bathrooms | 1 |
| Powder Rooms | 0 |
| Year of construction | 2015 |
| Type | Apartment |
|---|---|
| Dimensions | 46x24 P |
| Co-ownership fees | $ 3300 / year |
|---|---|
| Municipal Taxes (2025) | $ 2427 / year |
| School taxes (2025) | $ 198 / year |
| lot assessment | $ 62400 |
| building assessment | $ 312600 |
| total assessment | $ 375000 |
Room Details
| Room | Dimensions | Level | Flooring |
|---|---|---|---|
| Bathroom | 9.5 x 8.8 P | Ground Floor | Ceramic tiles |
| Bedroom | 9.1 x 10.6 P | Ground Floor | Floating floor |
| Primary bedroom | 12.1 x 14.10 P | Ground Floor | Floating floor |
| Walk-in closet | 5 x 6 P | Ground Floor | Floating floor |
| Dining room | 6.9 x 14.11 P | Ground Floor | Floating floor |
| Living room | 17.7 x 14.11 P | Ground Floor | Floating floor |
| Kitchen | 12 x 9 P | Ground Floor | Ceramic tiles |
| Hallway | 4 x 12.6 P | Ground Floor | Floating floor |
| Storage | 4 x 6.4 P | Ground Floor | Concrete |
| Laundry room | 3 x 6.4 P | Ground Floor | Ceramic tiles |
| Other | 5.4 x 6.7 P | Ground Floor | Ceramic tiles |
Charateristics
| Equipment available | Alarm system, Ventilation system, Wall-mounted air conditioning |
|---|---|
| Driveway | Asphalt |
| Roofing | Asphalt shingles |
| Proximity | Bicycle path, Elementary school, High school, Highway, Other, Park - green area |
| Heating system | Electric baseboard units |
| Heating energy | Electricity |
| Available services | Fire detector |
| Landscaping | Landscape |
| Sewage system | Municipal sewer |
| Water supply | Municipality |
| Parking | Outdoor |
| Zoning | Residential |
| Bathroom / Washroom | Seperate shower |
| Rental appliances | Water heater |


