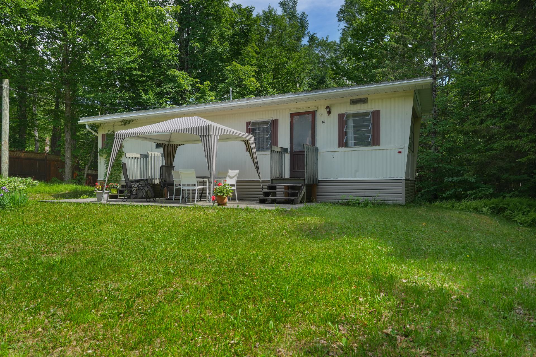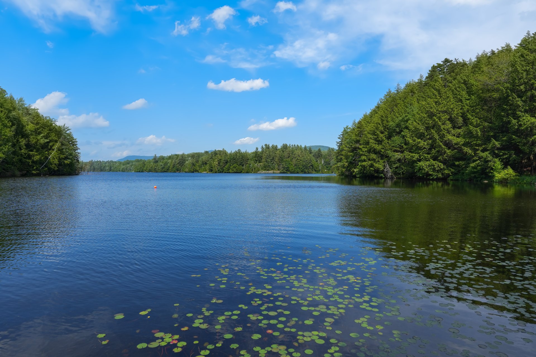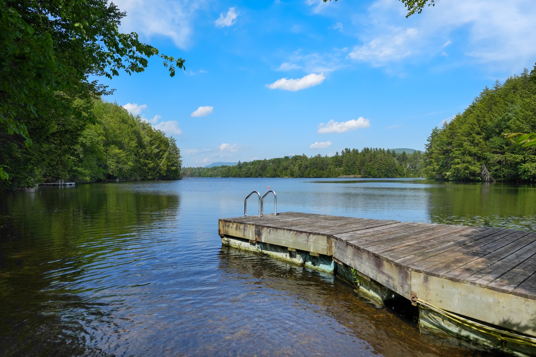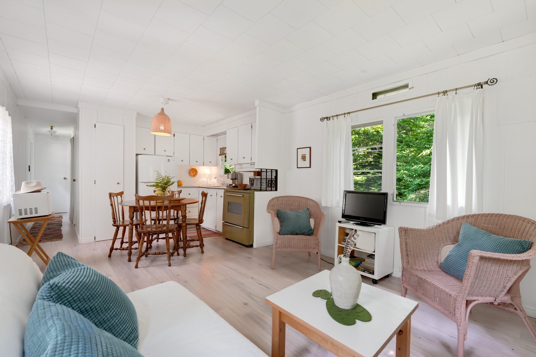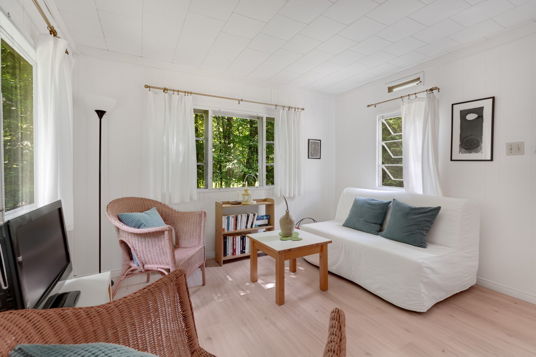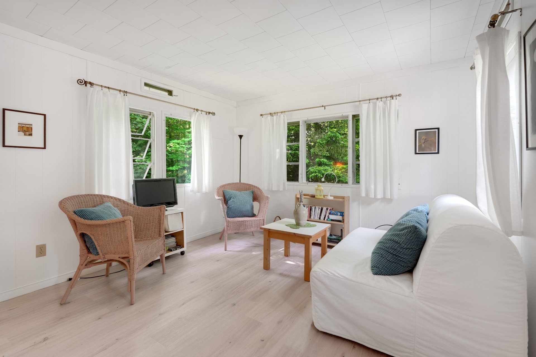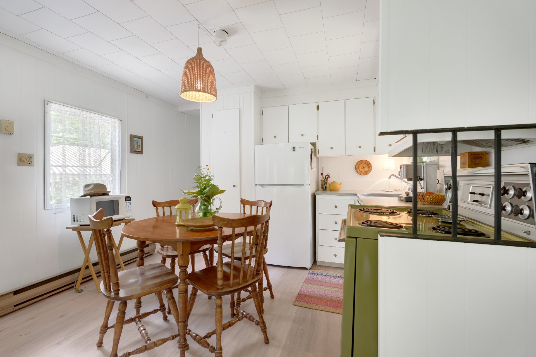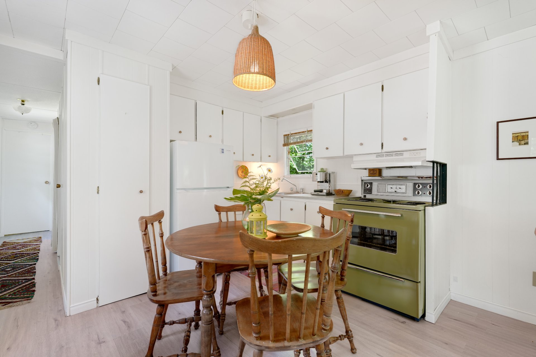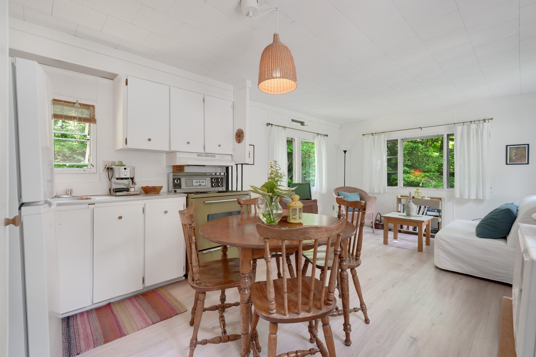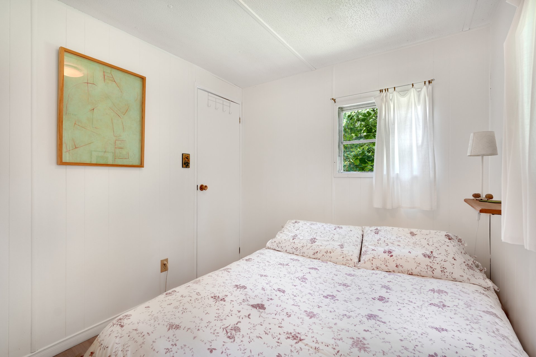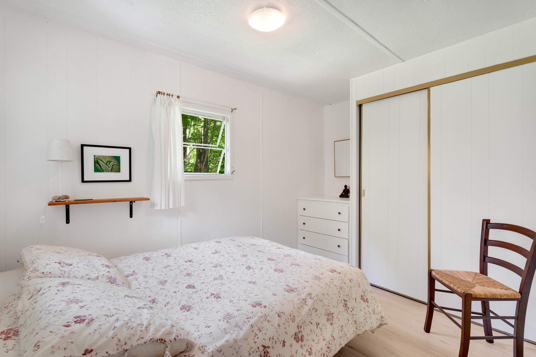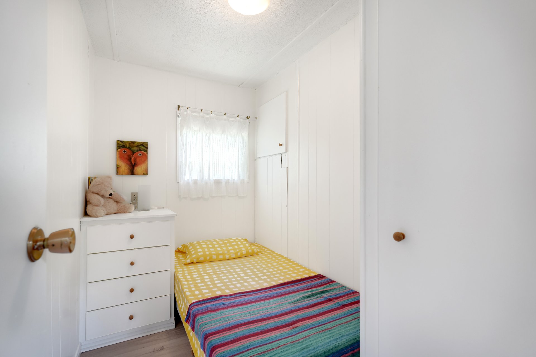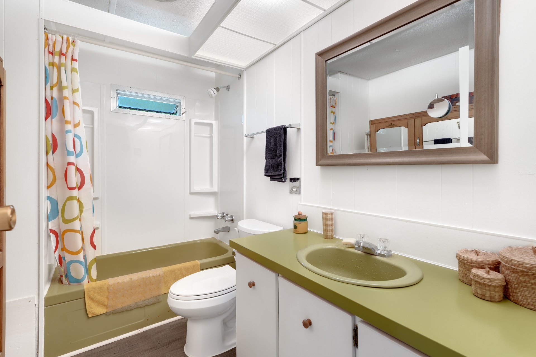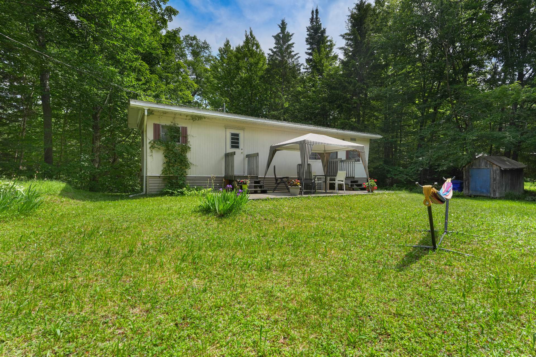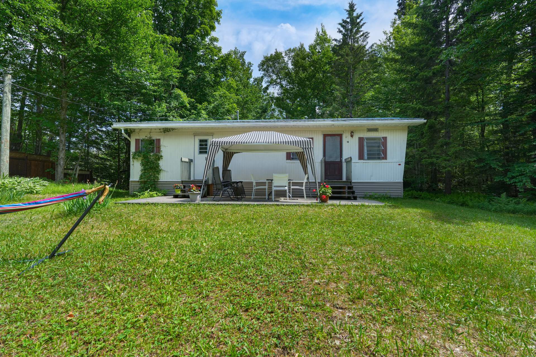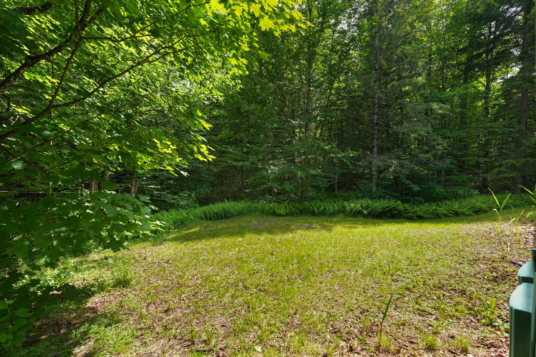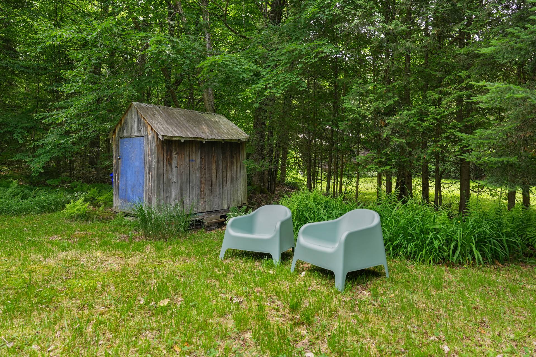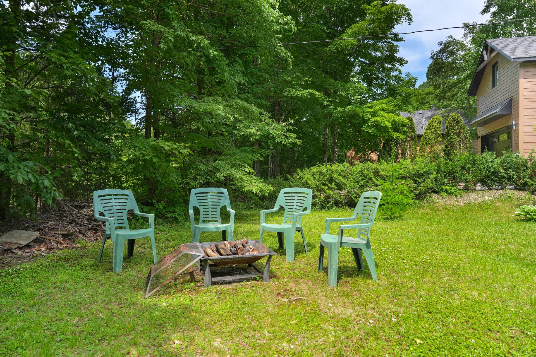- 2 Bedrooms
- 1 Bathrooms
- Calculators
- 0 walkscore
Description
Charming 3-Season Chalet in Bolton-Est. Enjoy notarial access to the stunning Long Pond Lake, just a 2-minute walk from the property. This warm and inviting retreat features two bedrooms--one of which is more modest in size--a cozy open-concept living room and kitchen, and a functional bathroom. Well maintained over the years, the chalet opens onto a private, peaceful outdoor space, perfect for soaking up the beauty of nature in complete tranquility. Whether you're looking for a place to relax or bring your creative projects to life, this serene setting offers the perfect environment for inspiration and renewal. A must-see!
Inclusions : Fully furnished
Exclusions : Barbecue
| Liveable | 473 PC |
|---|---|
| Total Rooms | 5 |
| Bedrooms | 2 |
| Bathrooms | 1 |
| Powder Rooms | 0 |
| Year of construction | 1973 |
| Type | Mobile home |
|---|---|
| Style | Detached |
| Dimensions | 3.65x12.28 M |
| Lot Size | 1378.5 MC |
| Municipal Taxes (2025) | $ 713 / year |
|---|---|
| School taxes (2025) | $ 53 / year |
| lot assessment | $ 82700 |
| building assessment | $ 31900 |
| total assessment | $ 114600 |
Room Details
| Room | Dimensions | Level | Flooring |
|---|---|---|---|
| Living room | 11.3 x 10.9 P | Ground Floor | Flexible floor coverings |
| Other | 11.3 x 6.5 P | Ground Floor | Flexible floor coverings |
| Primary bedroom | 7.7 x 11.3 P | Ground Floor | Flexible floor coverings |
| Bedroom | 8.7 x 5.2 P | Ground Floor | Flexible floor coverings |
| Bathroom | 8.5 x 6.5 P | Ground Floor | Flexible floor coverings |
Charateristics
| Proximity | Alpine skiing, Bicycle path, Cross-country skiing, Daycare centre, Elementary school, High school, Highway, Snowmobile trail |
|---|---|
| Water supply | Artesian well |
| Basement foundation | Concrete slab on the ground |
| Heating system | Electric baseboard units |
| Landscaping | Land / Yard lined with hedges |
| Distinctive features | Navigable, Seasonal, Water access |
| Sewage system | Purification field, Septic tank |
| Zoning | Residential |
| Roofing | Tin |

