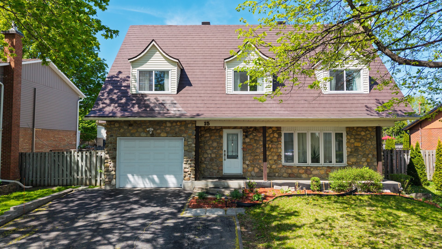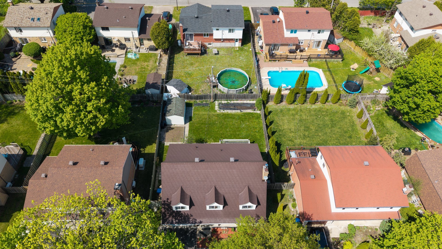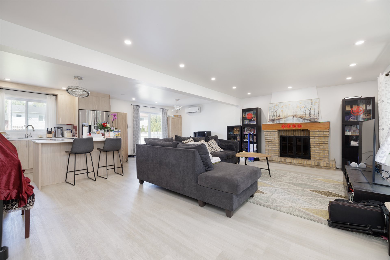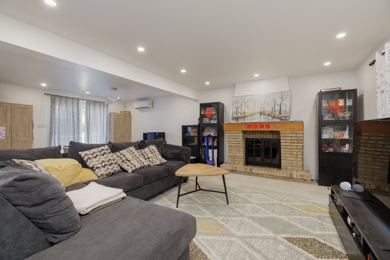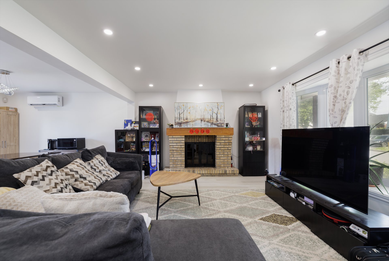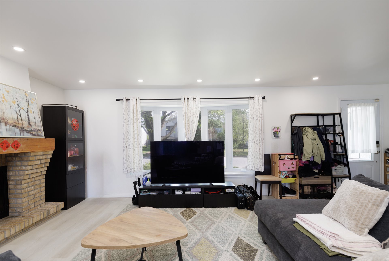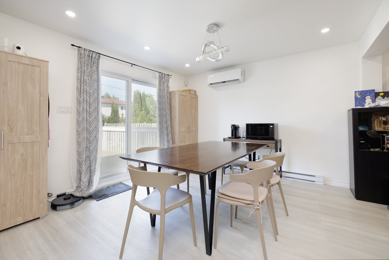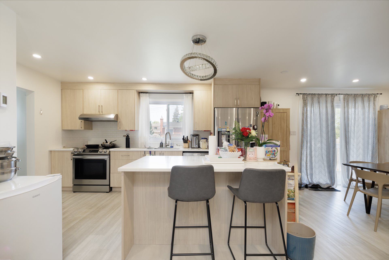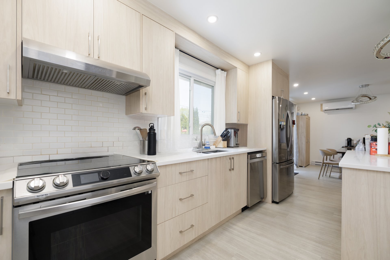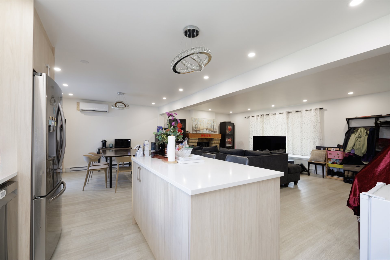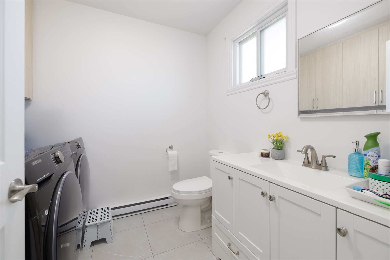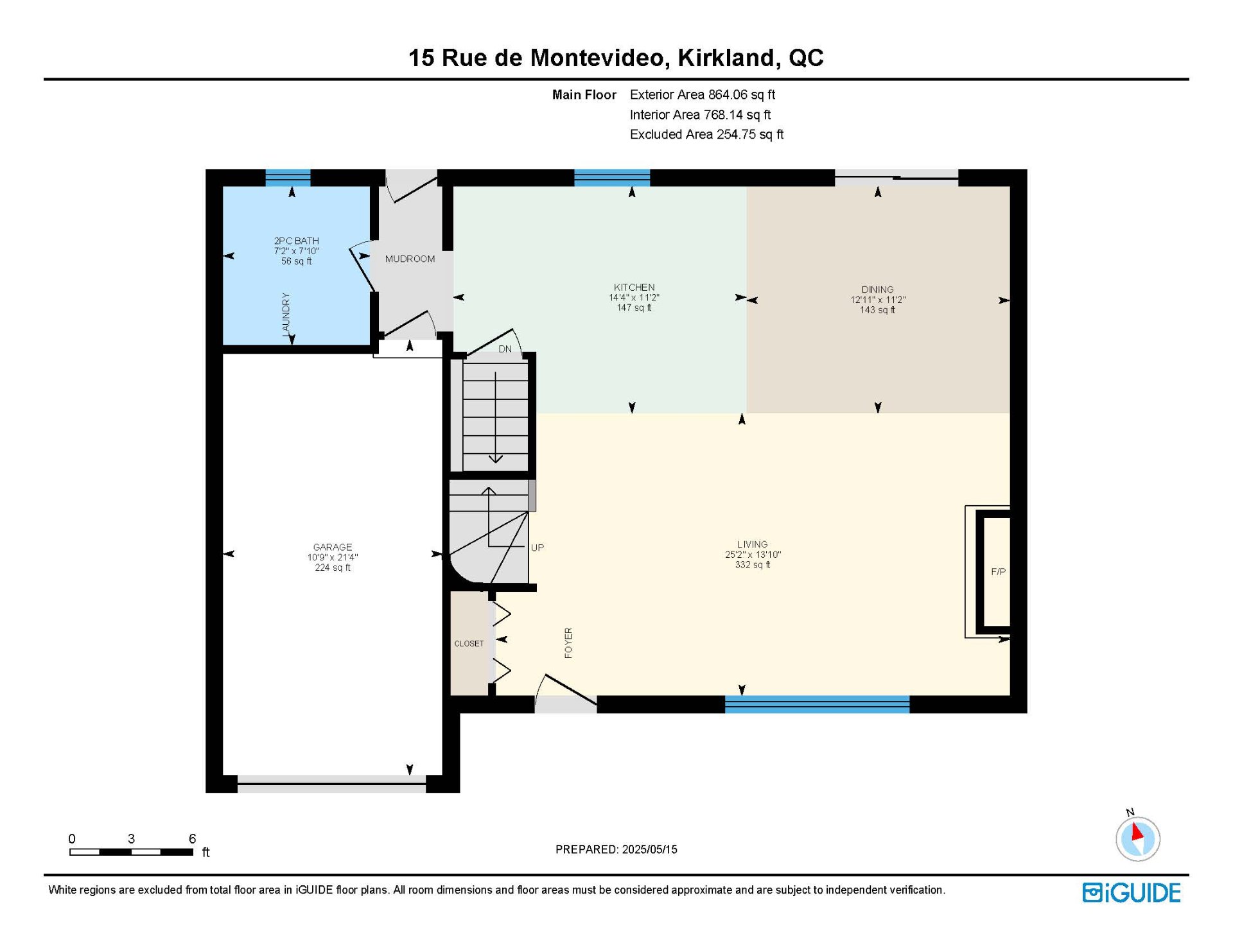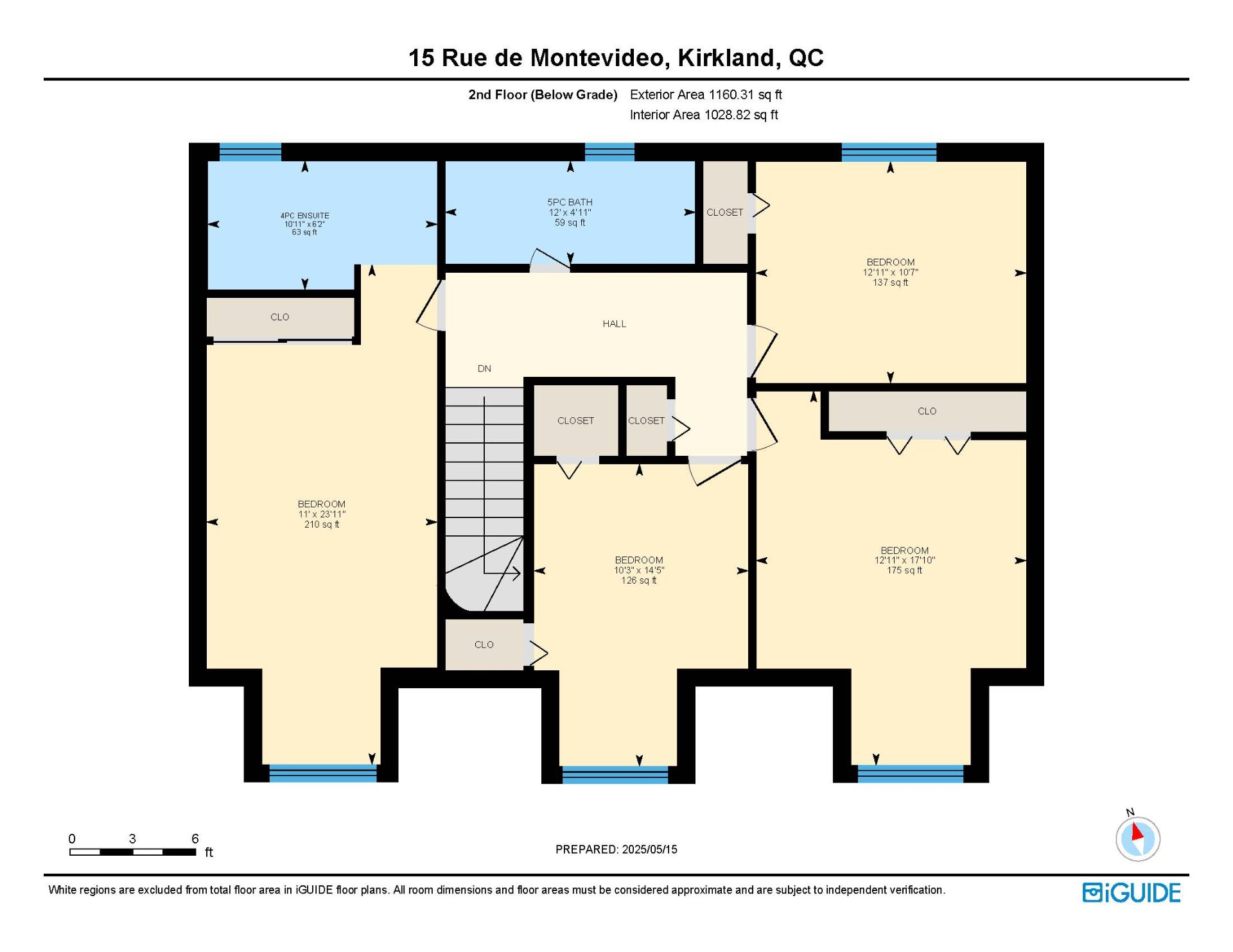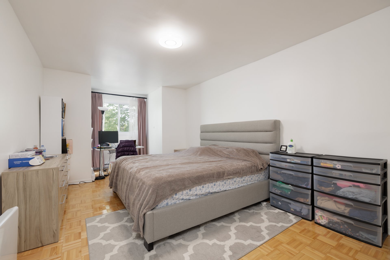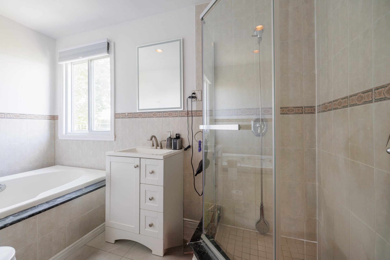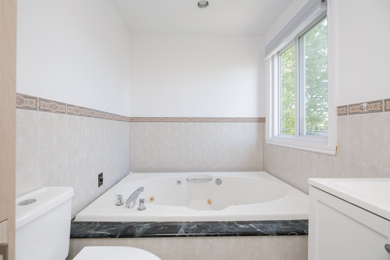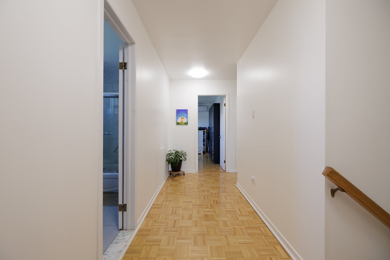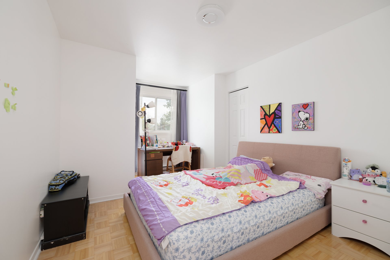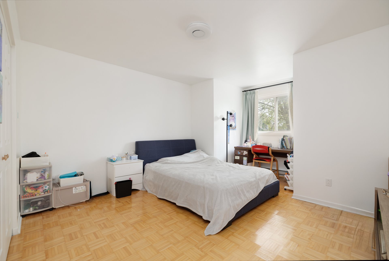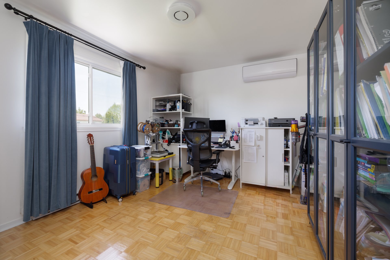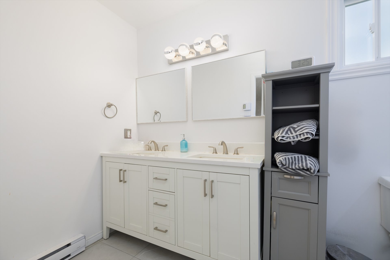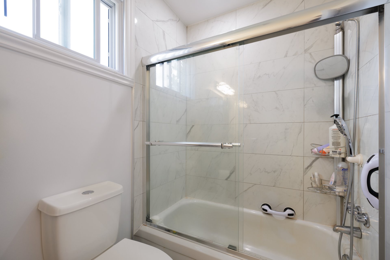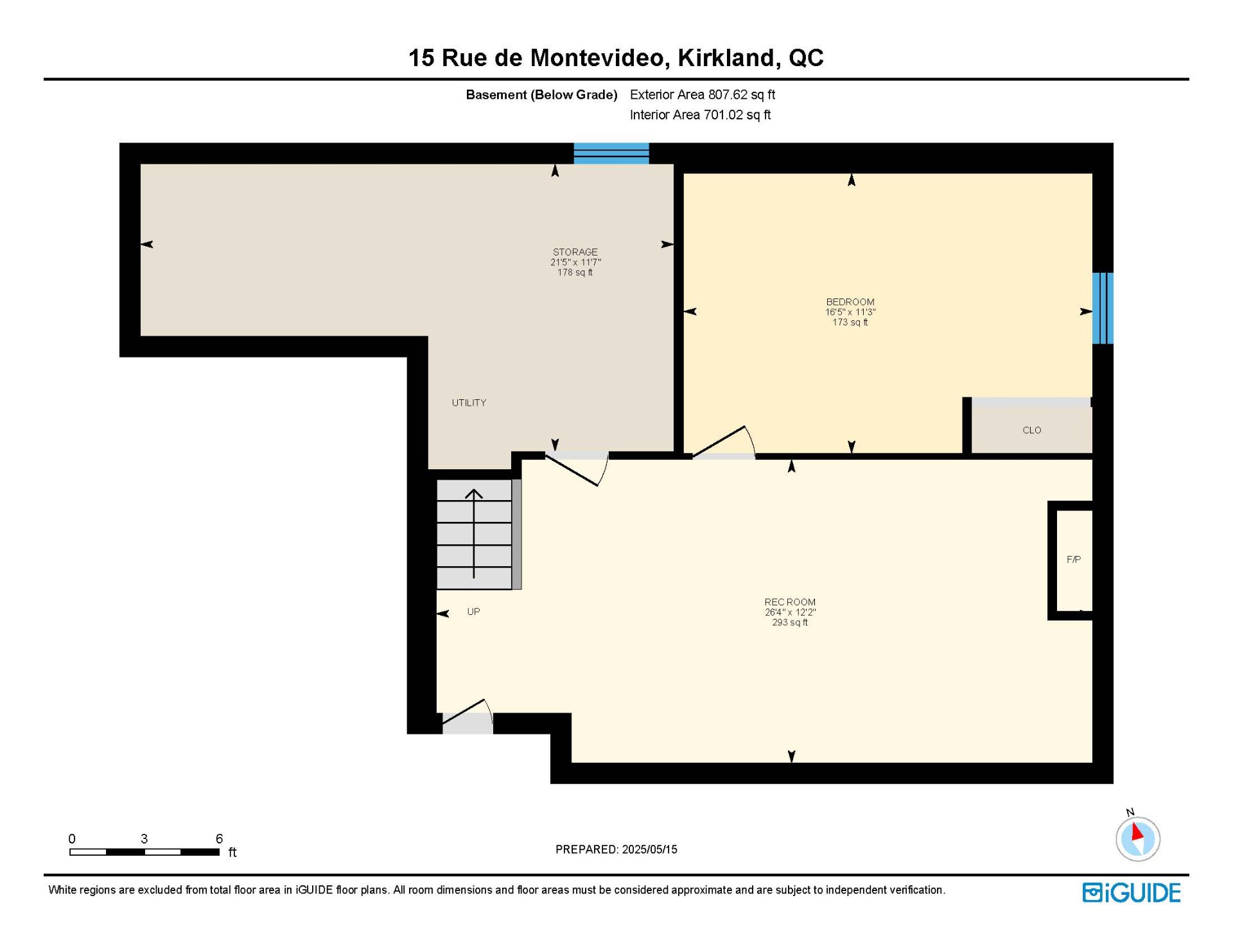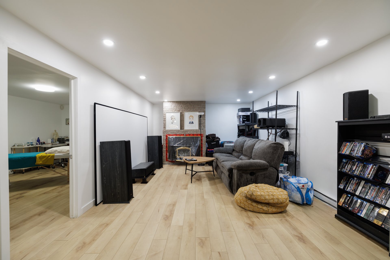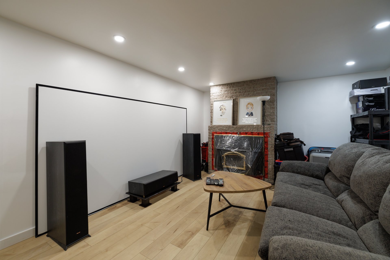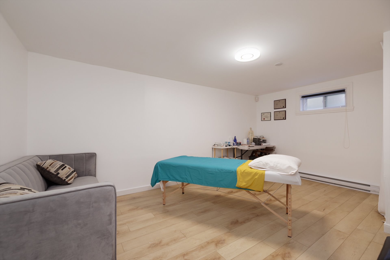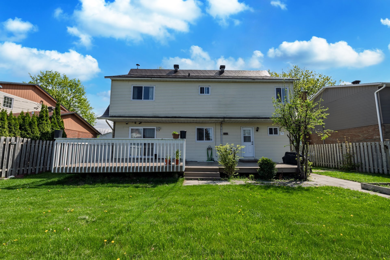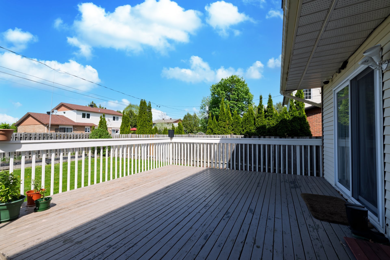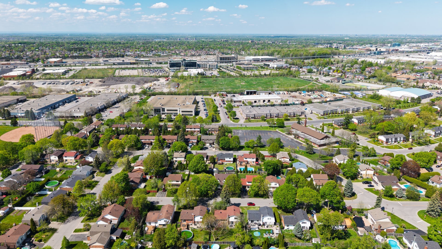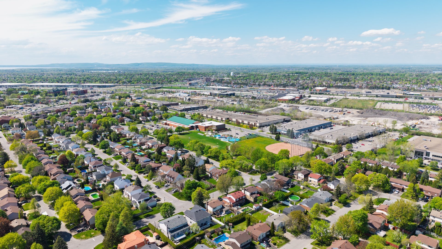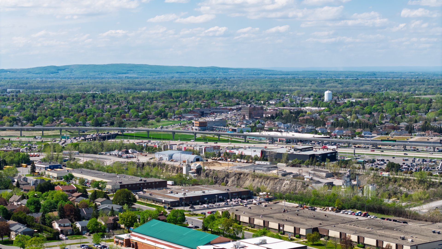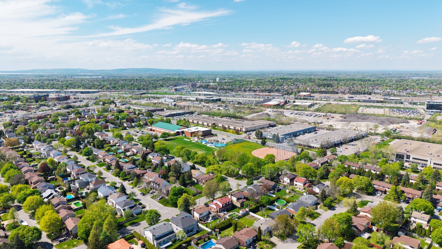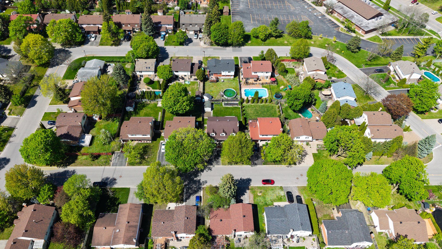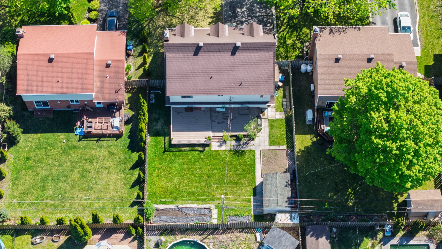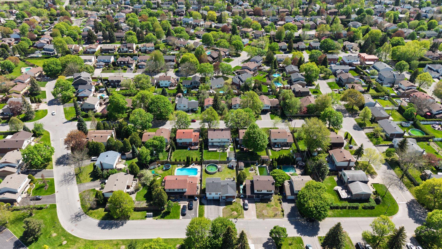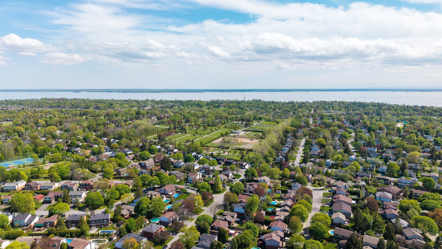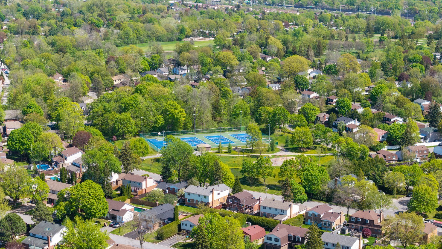- 5 Bedrooms
- 2 Bathrooms
- Video tour
- Calculators
- walkscore
Description
Located in a peaceful area of Kirkland South East, and close to Kuper Academy, this charming Canadiana-style home offers 4 spacious bedrooms, including an ensuite bathroom and a second full bathroom upstairs. The ground floor was fully renovated in 2022 to create an open-concept living, dining, and kitchen area with a large island and quartz countertops. Freshly painted with new pot lights and fixtures throughout. The basement was renovated in 2024 and includes a family room, an additional bedroom, and a large storage area. Features include a heated indoor garage and beautifully landscaped grounds.
Welcome to this beautiful Canadiana-style home, ideally
located in a quiet and family-friendly neighborhood in
Kirkland South East. This spacious property offers four
generously sized bedrooms, including a primary bedroom with
an ensuite bathroom, and a second full bathroom on the
upper floor--perfect for family living.
In 2022, the main floor was fully renovated. Interior walls
were removed to create a bright, modern open-concept layout
connecting the living room, dining room, and kitchen. The
kitchen features a large island, quartz countertops, and
stylish cabinetry--ideal for entertaining and daily life.
The entire house was freshly painted, and fitted with
modern lighting and recessed pot lights.
All bathrooms and the powder room were renovated, offering
a clean, updated aesthetic. The powder room on the main
floor also includes a convenient laundry area, thoughtfully
integrated for functionality and ease.
The basement was renovated in 2024. It includes a spacious
family room, an additional bedroom, and plenty of storage
in the utility room--ideal for guests, a home office, or
extended family.
Additional features include a heated indoor garage, a
driveway that fits up to 3 cars, and a beautifully
landscaped yard.
The property is topped with a metal roof with a 50-year
warranty, ensuring durability and peace of mind.
Located near Kuper Academy, the municipal arena, parks,
highways, and the REM station, this home combines comfort,
convenience, and quality living in a prime West Island
location.
*** The tenant is leaving on July 26, 2025 ***
Inclusions : Two wall-mounted heatpumps, light fixtures, garage door opener
Exclusions : The water heater is rented at $15 per month.
| Liveable | 205.5 MC |
|---|---|
| Total Rooms | 13 |
| Bedrooms | 5 |
| Bathrooms | 2 |
| Powder Rooms | 1 |
| Year of construction | 1979 |
| Type | Two or more storey |
|---|---|
| Style | Detached |
| Dimensions | 9.14x12.22 M |
| Lot Size | 557.4 MC |
| Municipal Taxes (2025) | $ 4680 / year |
|---|---|
| School taxes (2024) | $ 627 / year |
| lot assessment | $ 342800 |
| building assessment | $ 445200 |
| total assessment | $ 788000 |
Room Details
| Room | Dimensions | Level | Flooring |
|---|---|---|---|
| Living room | 13.10 x 25.2 P | Ground Floor | Linoleum |
| Dining room | 11.2 x 12.11 P | Ground Floor | Linoleum |
| Kitchen | 11.2 x 14.4 P | Ground Floor | Linoleum |
| Laundry room | 7.10 x 7.2 P | Ground Floor | Ceramic tiles |
| Primary bedroom | 23.11 x 11.0 P | 2nd Floor | Parquetry |
| Bathroom | 6.2 x 10.11 P | 2nd Floor | Ceramic tiles |
| Bedroom | 10.7 x 12.11 P | 2nd Floor | Parquetry |
| Bedroom | 14.5 x 10.3 P | 2nd Floor | Parquetry |
| Bedroom | 17.10 x 12.11 P | 2nd Floor | Parquetry |
| Bathroom | 4.11 x 12.0 P | 2nd Floor | Ceramic tiles |
| Family room | 12.2 x 26.4 P | Basement | Floating floor |
| Bedroom | 11.3 x 16.5 P | Basement | Floating floor |
| Storage | 11.7 x 21.5 P | Basement | Concrete |
Charateristics
| Basement | 6 feet and over, Finished basement |
|---|---|
| Bathroom / Washroom | Adjoining to primary bedroom, Seperate shower |
| Driveway | Asphalt |
| Garage | Attached, Fitted, Heated, Single width |
| Siding | Brick, Stone |
| Window type | Crank handle, Sliding |
| Proximity | Daycare centre, Elementary school, Golf, High school, Highway, Hospital, Park - green area, Public transport, Réseau Express Métropolitain (REM) |
| Heating system | Electric baseboard units |
| Heating energy | Electricity |
| Landscaping | Fenced, Land / Yard lined with hedges, Landscape |
| Topography | Flat |
| Parking | Garage, Outdoor |
| Cupboard | Melamine |
| Sewage system | Municipal sewer |
| Water supply | Municipality |
| Roofing | Other, Tin |
| Foundation | Poured concrete |
| Windows | PVC |
| Zoning | Residential |
| Rental appliances | Water heater |
| Hearth stove | Wood burning stove, Wood fireplace |

