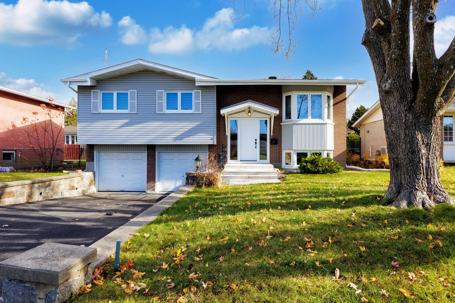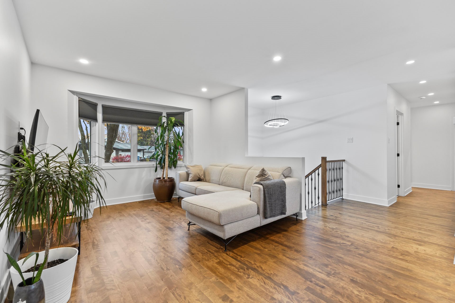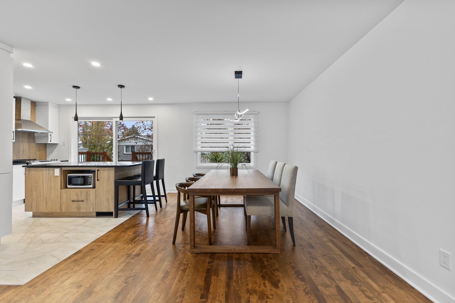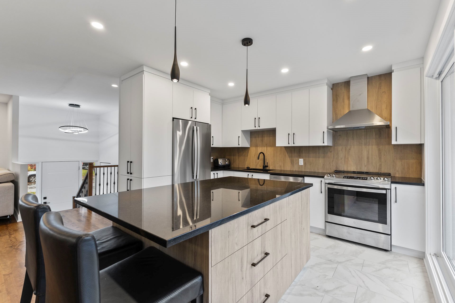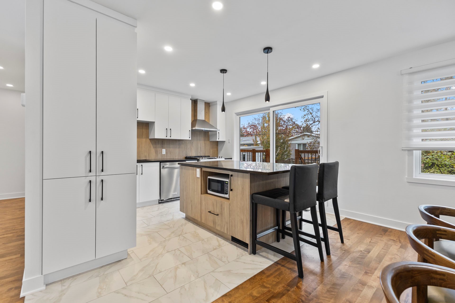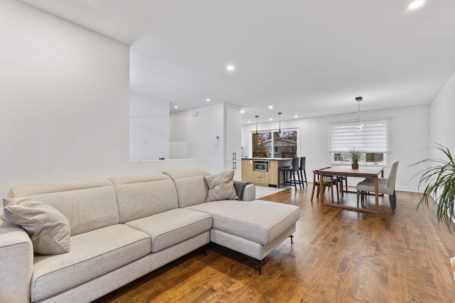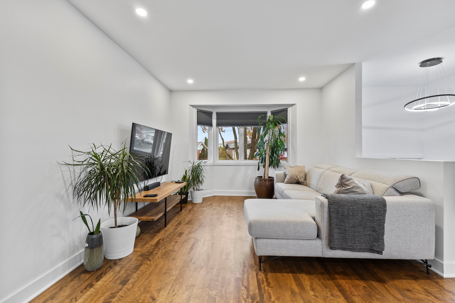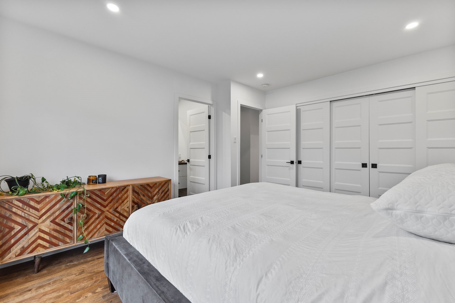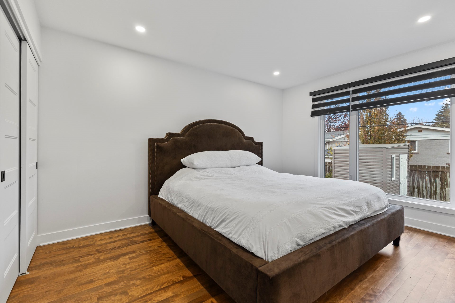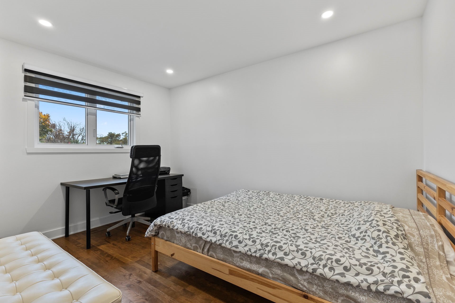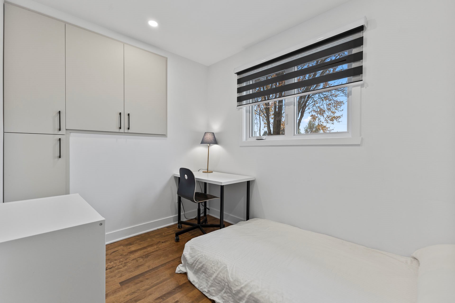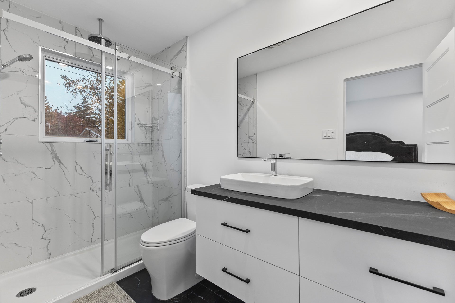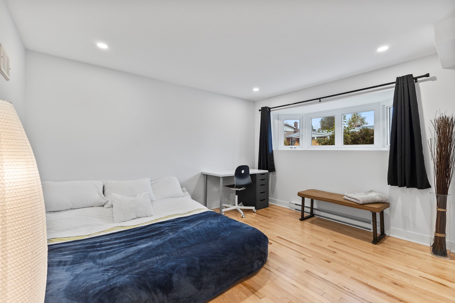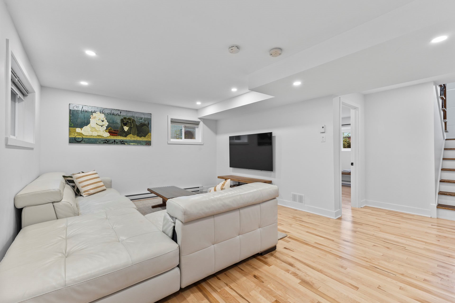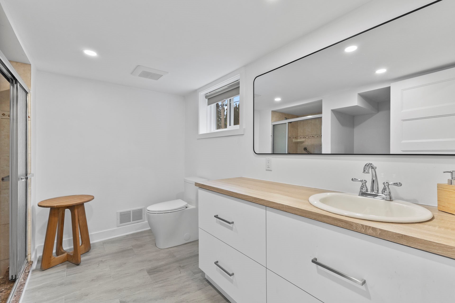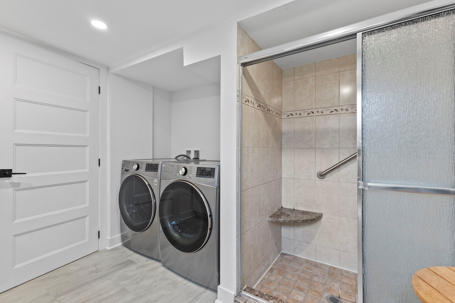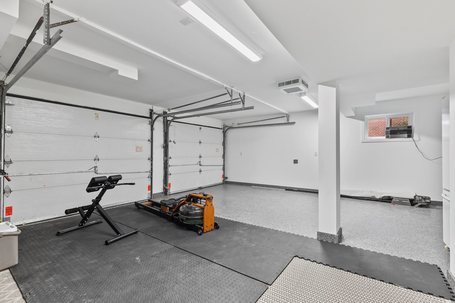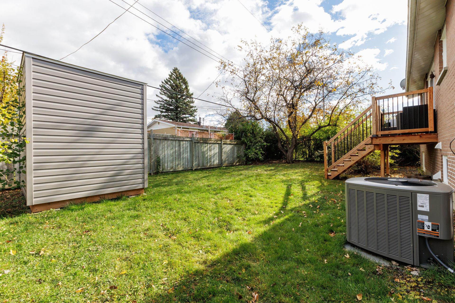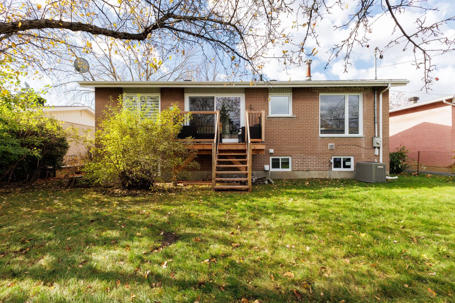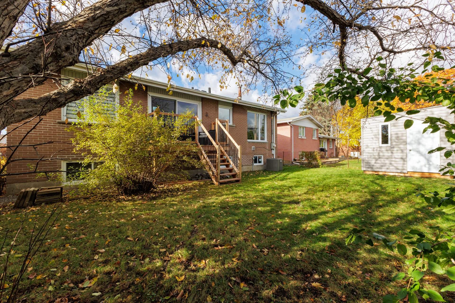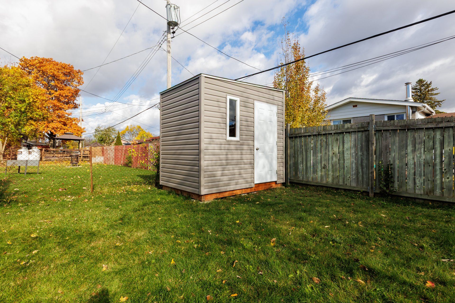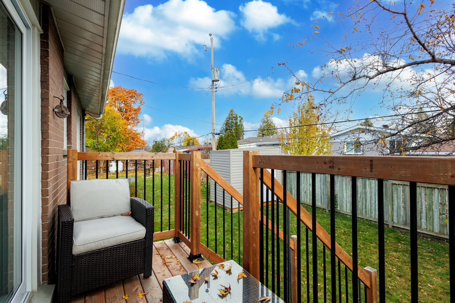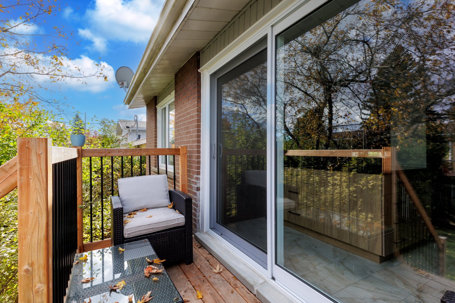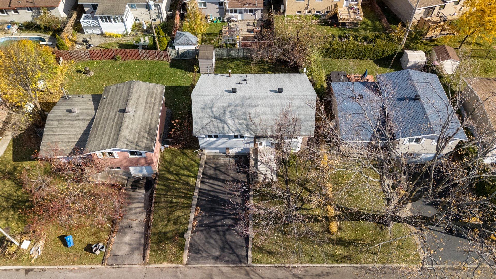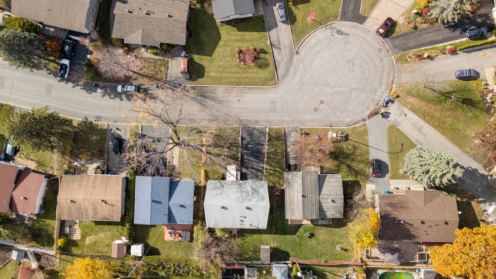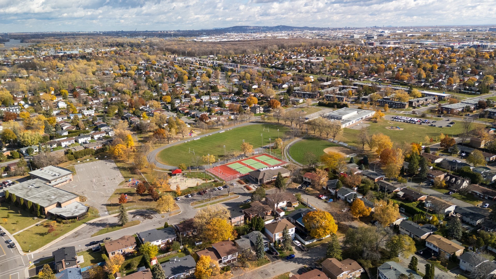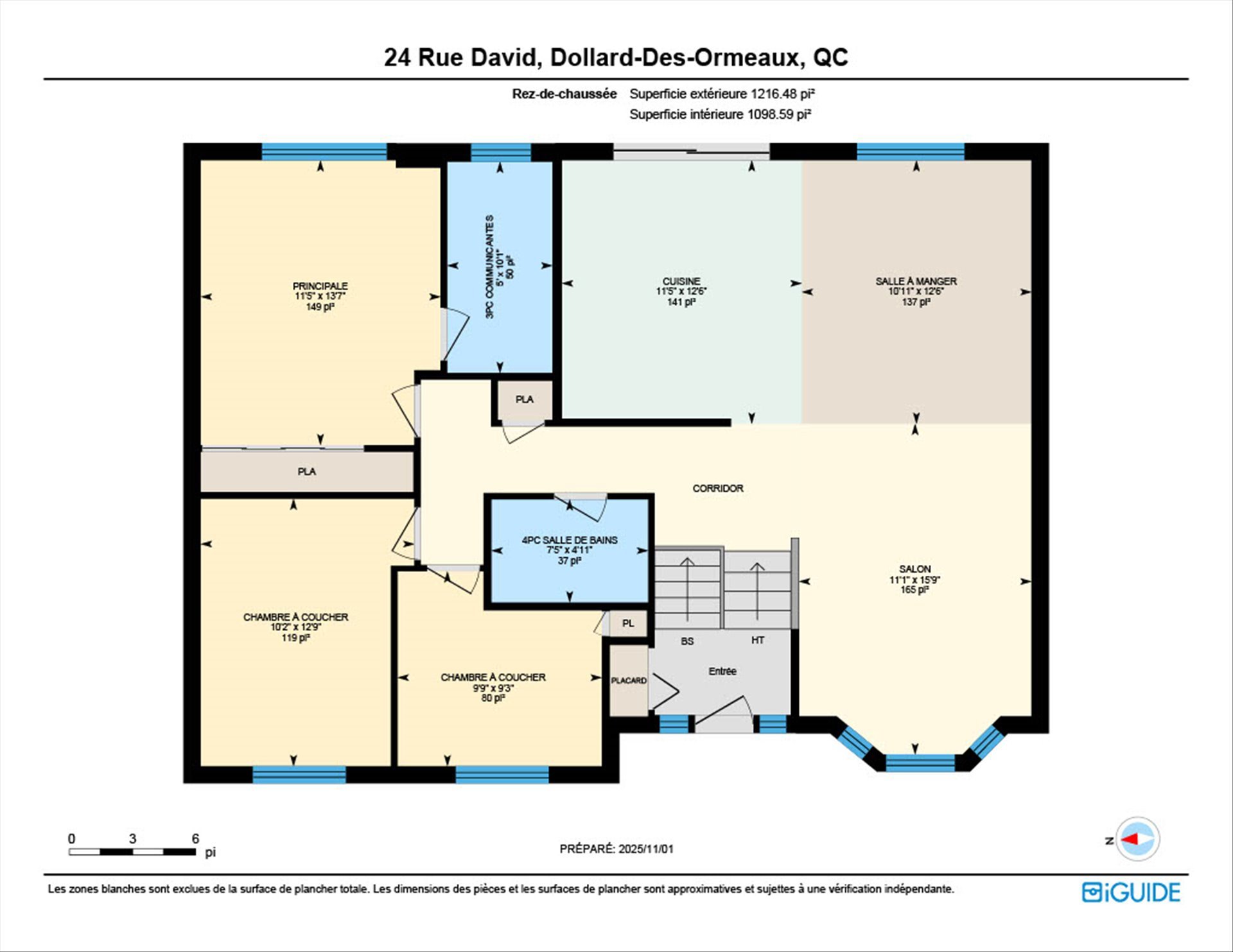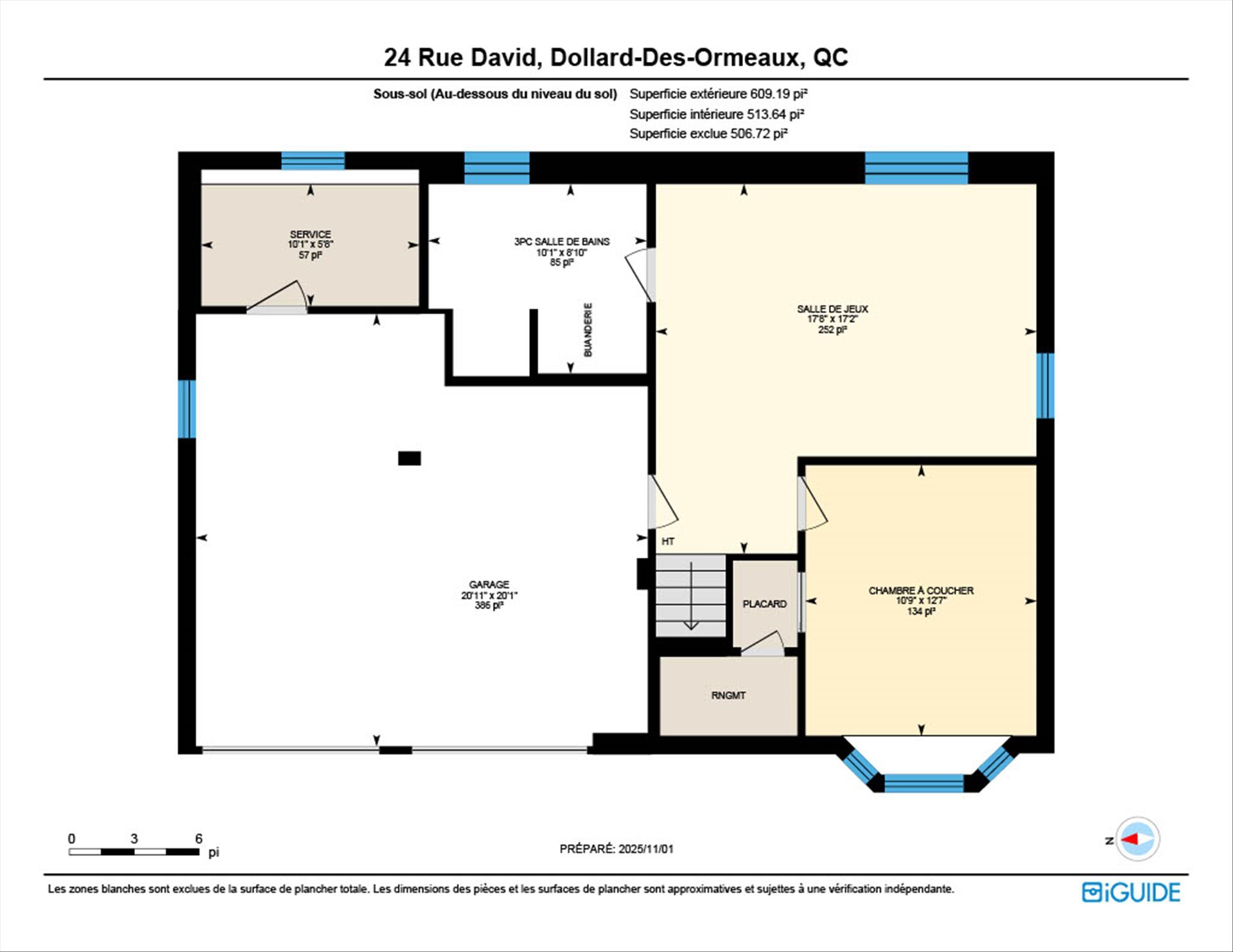- 4 Bedrooms
- 3 Bathrooms
- Calculators
- 74 walkscore
Description
Fully renovated, adorable bungalow on a quiet cul-de-sac in convenient family neighborhood. Open concept layout and renovations with high quality materials. 3 bedrooms on the main upper floor and one bedroom in the basement. 3 full bathrooms, 2 car garage with acrylic floor finishing. New extra large patio door gives access to the new deck and large backyard. Located in practical DDO with schools, parks, shopping and public transportation nearby.
Inclusions :
Exclusions : N/A
| Liveable | N/A |
|---|---|
| Total Rooms | 13 |
| Bedrooms | 4 |
| Bathrooms | 3 |
| Powder Rooms | 0 |
| Year of construction | 1963 |
| Type | Split-level |
|---|---|
| Style | Detached |
| Dimensions | 27x40 P |
| Lot Size | 4878 PC |
| Energy cost | $ 2115 / year |
|---|---|
| Municipal Taxes (2025) | $ 4415 / year |
| School taxes (2025) | $ 472 / year |
| lot assessment | $ 305900 |
| building assessment | $ 337600 |
| total assessment | $ 643500 |
Room Details
| Room | Dimensions | Level | Flooring |
|---|---|---|---|
| Living room | 15.9 x 11.1 P | Ground Floor | Wood |
| Dining room | 12.6 x 10.11 P | Ground Floor | Wood |
| Kitchen | 12.6 x 11.5 P | Ground Floor | Ceramic tiles |
| Primary bedroom | 13.7 x 11.5 P | Ground Floor | Wood |
| Bedroom | 12.9 x 10.2 P | Ground Floor | Wood |
| Bedroom | 9.3 x 9.9 P | Ground Floor | Wood |
| Bathroom | 7.5 x 4.11 P | Ground Floor | Ceramic tiles |
| Bathroom | 5 x 10.1 P | Ground Floor | Ceramic tiles |
| Bedroom | 12.7 x 10.9 P | Basement | Wood |
| Family room | 17.8 x 17.2 P | Basement | Wood |
| Bathroom | 10.1 x 8.10 P | Basement | Ceramic tiles |
| Storage | 10.1 x 5.8 P | Basement | Concrete |
| Other | 20.11 x 20.1 P | Basement | Concrete |
Charateristics
| Basement | 6 feet and over, Finished basement |
|---|---|
| Bathroom / Washroom | Adjoining to primary bedroom, Seperate shower |
| Heating system | Air circulation, Electric baseboard units |
| Siding | Aluminum, Brick |
| Driveway | Asphalt |
| Roofing | Asphalt shingles |
| Proximity | Bicycle path, Cegep, Cross-country skiing, Daycare centre, Elementary school, Golf, High school, Highway, Hospital, Park - green area, Public transport, Snowmobile trail |
| Window type | Crank handle, Sliding |
| Distinctive features | Cul-de-sac |
| Garage | Double width or more, Fitted |
| Heating energy | Electricity |
| Topography | Flat |
| Parking | Garage, Outdoor |
| Landscaping | Land / Yard lined with hedges, Landscape |
| Cupboard | Melamine |
| Sewage system | Municipal sewer |
| Water supply | Municipality |
| Foundation | Poured concrete |
| Windows | PVC |
| Zoning | Residential |

