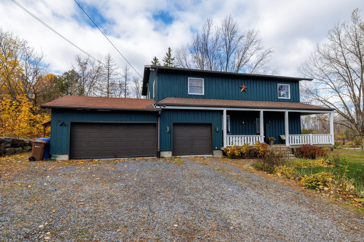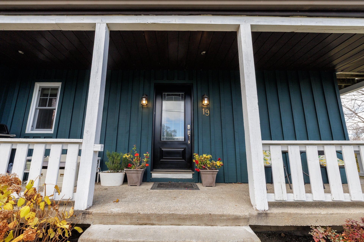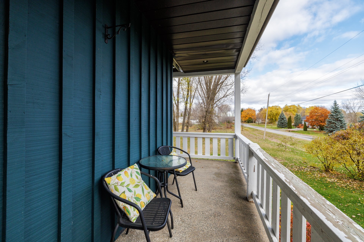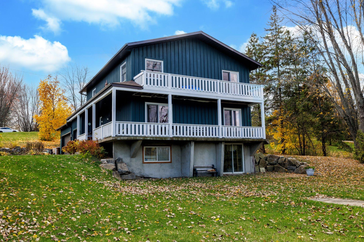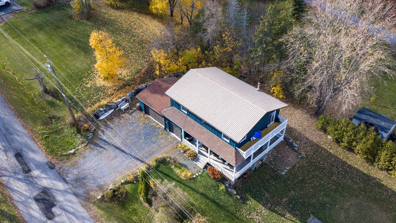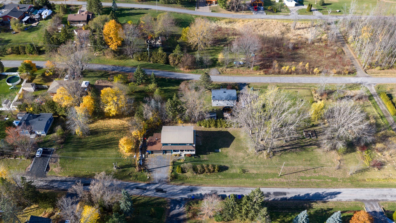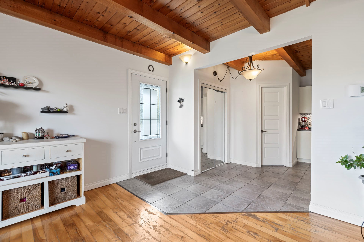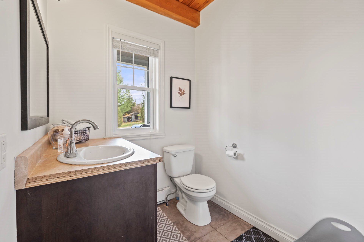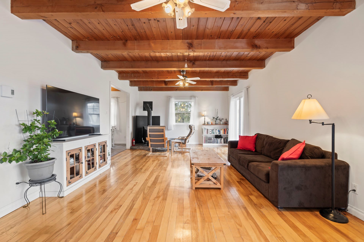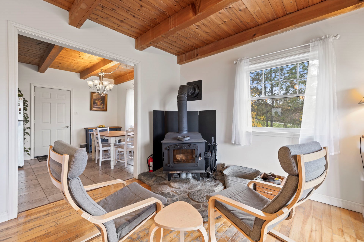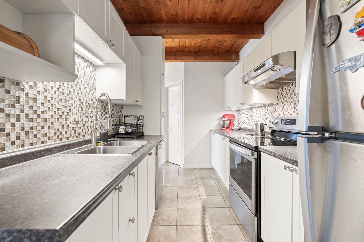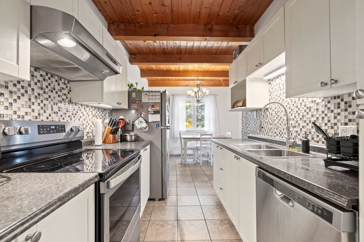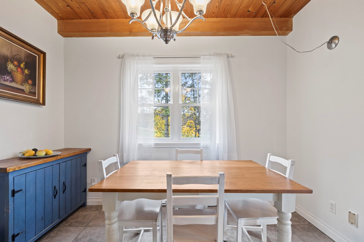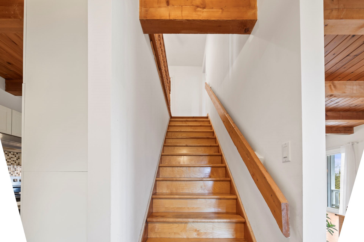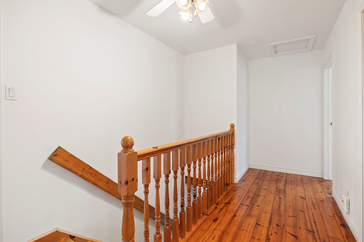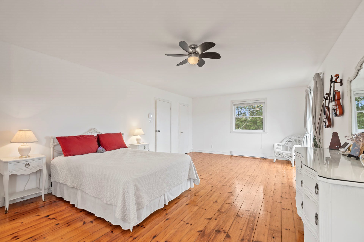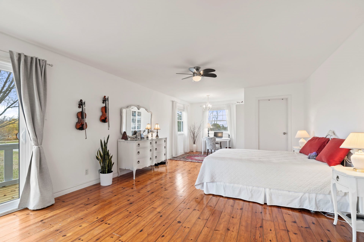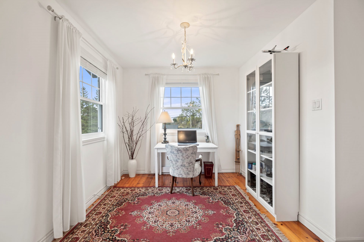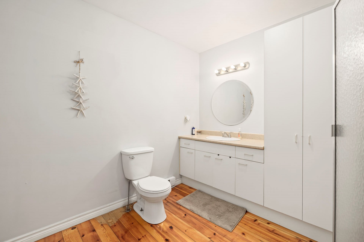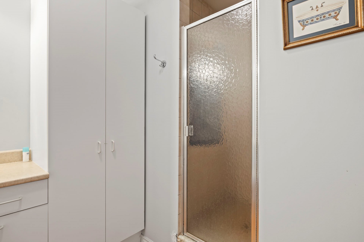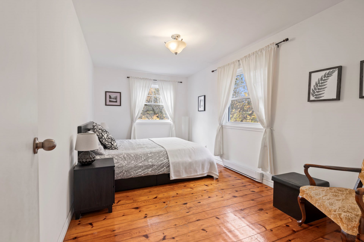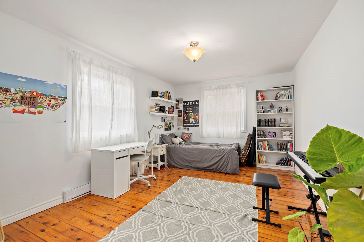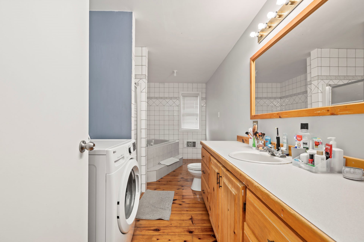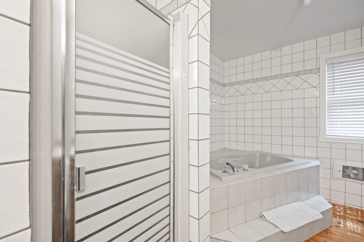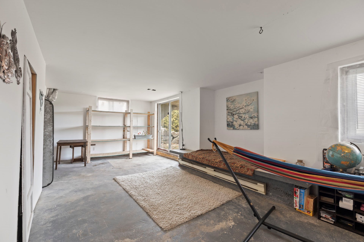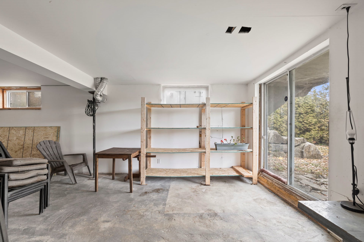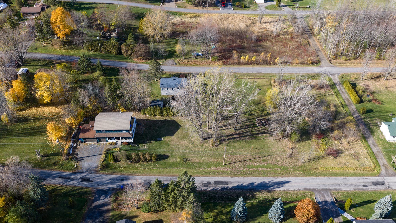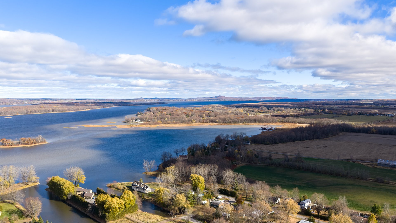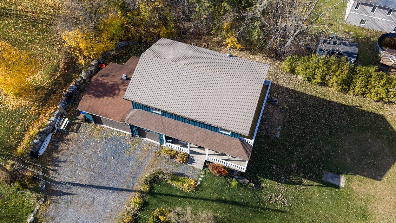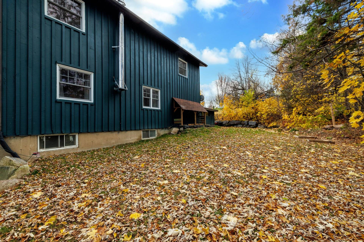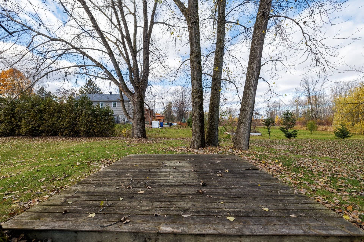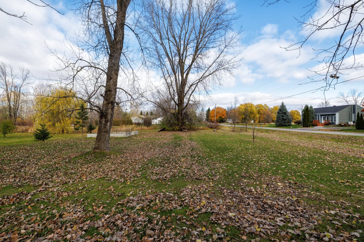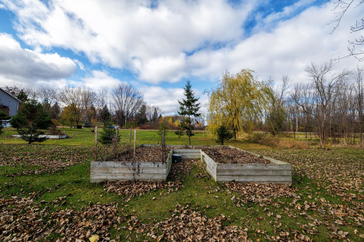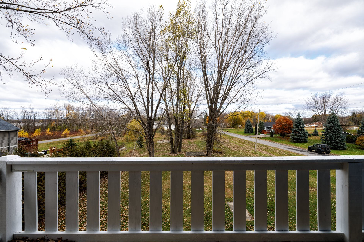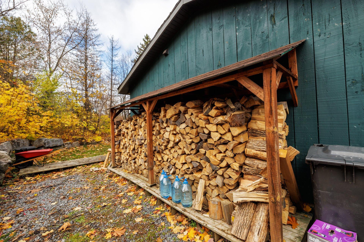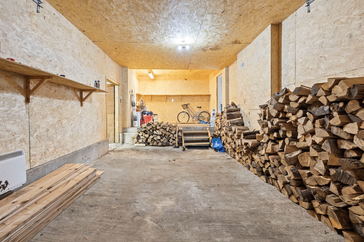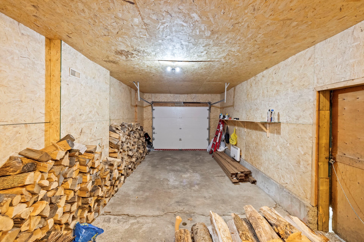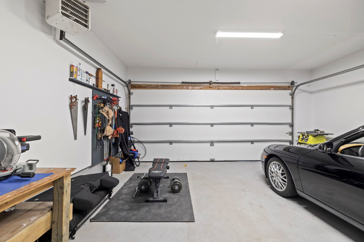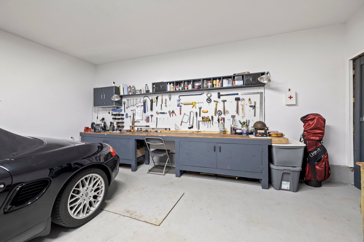- 3 Bedrooms
- 2 Bathrooms
- Video tour
- Calculators
- walkscore
Description
Just minutes from the charming village of Rigaud! This large cottage offers three spacious bedrooms, including a master bedroom with a walk-in closet, office nook, and patio doors leading to a private balcony. There are two full bathrooms, one adjacent to the master bedroom and the other equipped with a washer and dryer. The functional kitchen opens onto the dining room. A cozy living room features a wood-burning stove. The basement includes a large family room with patio doors leading to a landscaped lot of over 25,650 sq ft with a garden area. A workshop, cold room, and double garage complete the property.
Close to Highway 40 and all essential services.
Inclusions : Light fixtures, blinds, curtains, rods, dishwasher, range hood, fireplace (slow combustion), ceiling fan, hot water tank, cabinet furniture in garage and shed attached to the house.
Exclusions : Personal effects of the seller.
| Liveable | N/A |
|---|---|
| Total Rooms | 8 |
| Bedrooms | 3 |
| Bathrooms | 2 |
| Powder Rooms | 0 |
| Year of construction | 1992 |
| Type | Two or more storey |
|---|---|
| Style | Detached |
| Dimensions | 9.12x16.61 M |
| Lot Size | 2383 MC |
| Municipal Taxes (2025) | $ 2812 / year |
|---|---|
| School taxes (2025) | $ 288 / year |
| lot assessment | $ 55700 |
| building assessment | $ 408300 |
| total assessment | $ 464000 |
Room Details
| Room | Dimensions | Level | Flooring |
|---|---|---|---|
| Kitchen | 12.10 x 7.3 P | Ground Floor | Ceramic tiles |
| Dining room | 10.10 x 9.5 P | Ground Floor | Ceramic tiles |
| Living room | 28.4 x 13.10 P | Ground Floor | Wood |
| Washroom | 5.8 x 6.7 P | Ground Floor | Ceramic tiles |
| Hallway | 8.6 x 9.4 P | Ground Floor | Ceramic tiles |
| Primary bedroom | 28.4 x 14 P | 2nd Floor | Wood |
| Bathroom | 10.8 x 10.5 P | 2nd Floor | Wood |
| Bedroom | 16.0 x 9.0 P | 2nd Floor | Wood |
| Bedroom | 15.10 x 12.0 P | 2nd Floor | Wood |
| Other | 15.10 x 7.9 P | 2nd Floor | Ceramic tiles |
| Family room | 10.10 x 27.5 P | Basement | Concrete |
| Workshop | 12.4 x 22.5 P | Basement | Other |
| Cellar / Cold room | 12.4 x 9.1 P | Basement | Concrete |
Charateristics
| Basement | 6 feet and over, Partially finished |
|---|---|
| Water supply | Artesian well |
| Garage | Attached, Double width or more |
| Proximity | Daycare centre, Elementary school, High school, Highway |
| Heating system | Electric baseboard units |
| Heating energy | Electricity, Wood |
| Topography | Flat, Sloped |
| Parking | Garage, Outdoor |
| Window type | Hung |
| Landscaping | Landscape |
| Driveway | Not Paved |
| Cupboard | Other |
| Foundation | Poured concrete |
| Sewage system | Purification field, Septic tank |
| Windows | PVC |
| Zoning | Residential |
| Bathroom / Washroom | Seperate shower |
| Roofing | Tin |
| View | Water |
| Distinctive features | Water access |

