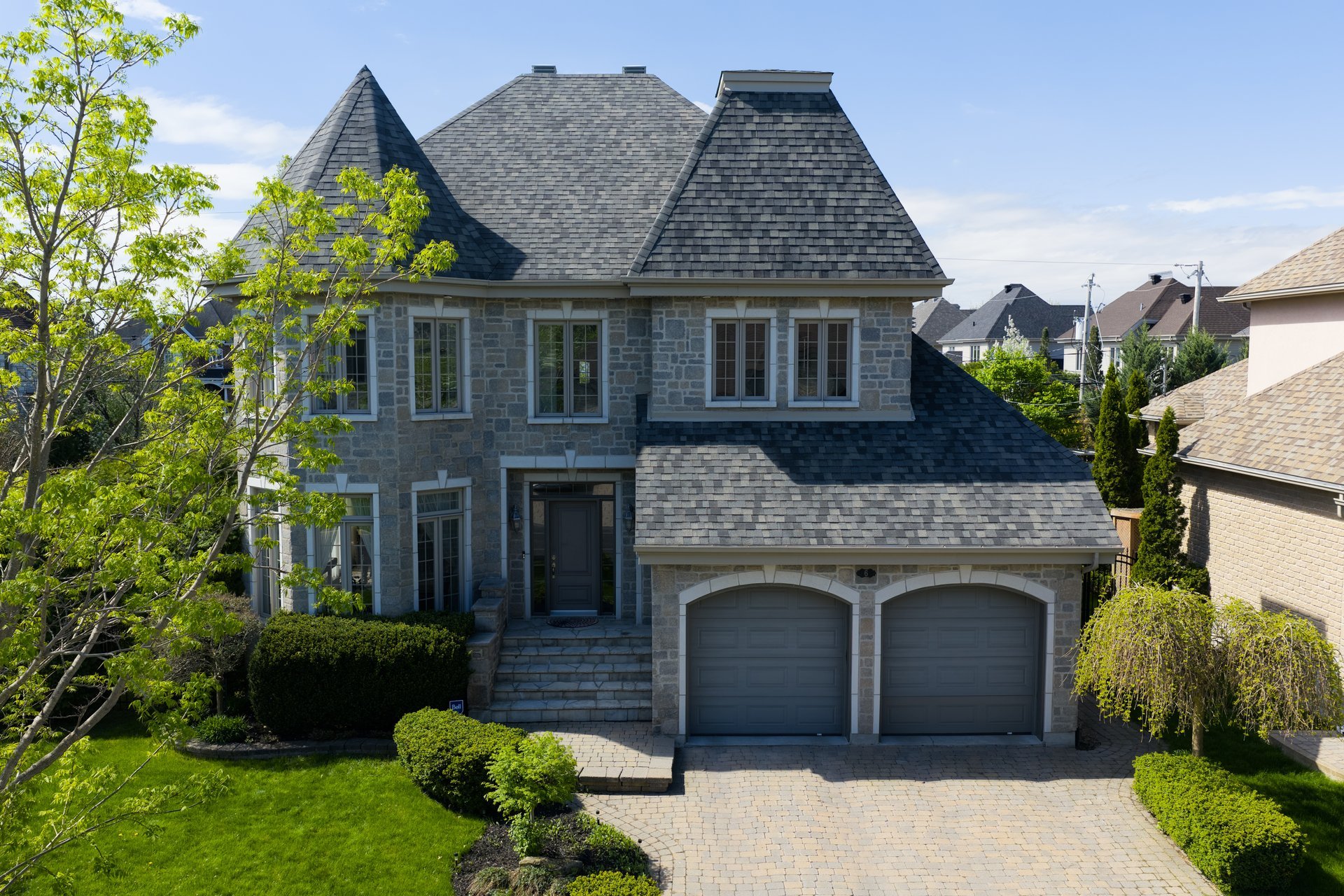- 5 Bedrooms
- 3 Bathrooms
- Calculators
- walkscore
Description
Located in a sought-after neighborhood known for its tranquility and proximity to urban amenities, this property offers an opportunity to own a piece of Candiac's premier real estate. Don't miss your chance to make this extraordinary property your new home - schedule your viewing today.
Full photoshoot and virtual walkthrough on the website:
https://mtlphotos.ca/6-Rue-Duberger
Inclusions : All window coverings -All attached lighting -Appliances (fridge, stove, range hood, dishwasher, washer/dryer) -Central vacuum (new April 2025) and all attachments -Electric garage door opener (x2) -Pergola (outdoor furniture to be discussed) -Hot-tub (functional but sold as-is without legal warranty of quality) -Shed -Sprinkler system.
Exclusions : N/A
| Liveable | 2726 PC |
|---|---|
| Total Rooms | 16 |
| Bedrooms | 5 |
| Bathrooms | 3 |
| Powder Rooms | 1 |
| Year of construction | 2004 |
| Type | Two or more storey |
|---|---|
| Style | Detached |
| Dimensions | 102x62 P |
| Lot Size | 6641 PC |
| Municipal Taxes (2025) | $ 6131 / year |
|---|---|
| School taxes (2024) | $ 754 / year |
| lot assessment | $ 414000 |
| building assessment | $ 854700 |
| total assessment | $ 1268700 |
Room Details
| Room | Dimensions | Level | Flooring |
|---|---|---|---|
| Family room | 18.2 x 14 P | Ground Floor | Wood |
| Kitchen | 13.7 x 11.6 P | Ground Floor | Ceramic tiles |
| Dinette | 10 x 9.4 P | Ground Floor | Concrete |
| Dining room | 11.9 x 13.2 P | Ground Floor | Wood |
| Living room | 11.7 x 10.6 P | Ground Floor | Wood |
| Washroom | 4.9 x 5.3 P | Ground Floor | Ceramic tiles |
| Laundry room | 7.3 x 5.3 P | Ground Floor | Ceramic tiles |
| Primary bedroom | 11.9 x 19.5 P | 2nd Floor | Wood |
| Bathroom | 12.1 x 11.6 P | 2nd Floor | Tiles |
| Bedroom | 12.1 x 10.8 P | 2nd Floor | Wood |
| Bathroom | 12.1 x 10.9 P | 2nd Floor | Wood |
| Bedroom | 12.1 x 11.8 P | 2nd Floor | Wood |
| Bathroom | 7.8 x 5.8 P | 2nd Floor | Tiles |
| Family room | 21.2 x 35.3 P | Basement | Floating floor |
| Bedroom | 12.5 x 11.7 P | Basement | Floating floor |
| Bathroom | 9.3 x 5.4 P | Basement | Ceramic tiles |
| Other | 6.9 x 18.7 P | Basement | Floating floor |
| Storage | 13.7 x 6.5 P | Basement | Floating floor |
Charateristics
| Basement | 6 feet and over |
|---|---|
| Heating system | Air circulation |
| Equipment available | Alarm system, Central air conditioning, Central vacuum cleaner system installation, Electric garage door, Private yard |
| Roofing | Asphalt shingles |
| Garage | Attached |
| Proximity | Bicycle path, Daycare centre, Elementary school, High school, Highway, Park - green area |
| Parking | Garage, Outdoor |
| Hearth stove | Gaz fireplace |
| Sewage system | Municipal sewer |
| Water supply | Municipality |
| Heating energy | Natural gas |
| Driveway | Plain paving stone |
| Foundation | Poured concrete |
| Zoning | Residential |
| Distinctive features | Street corner |


