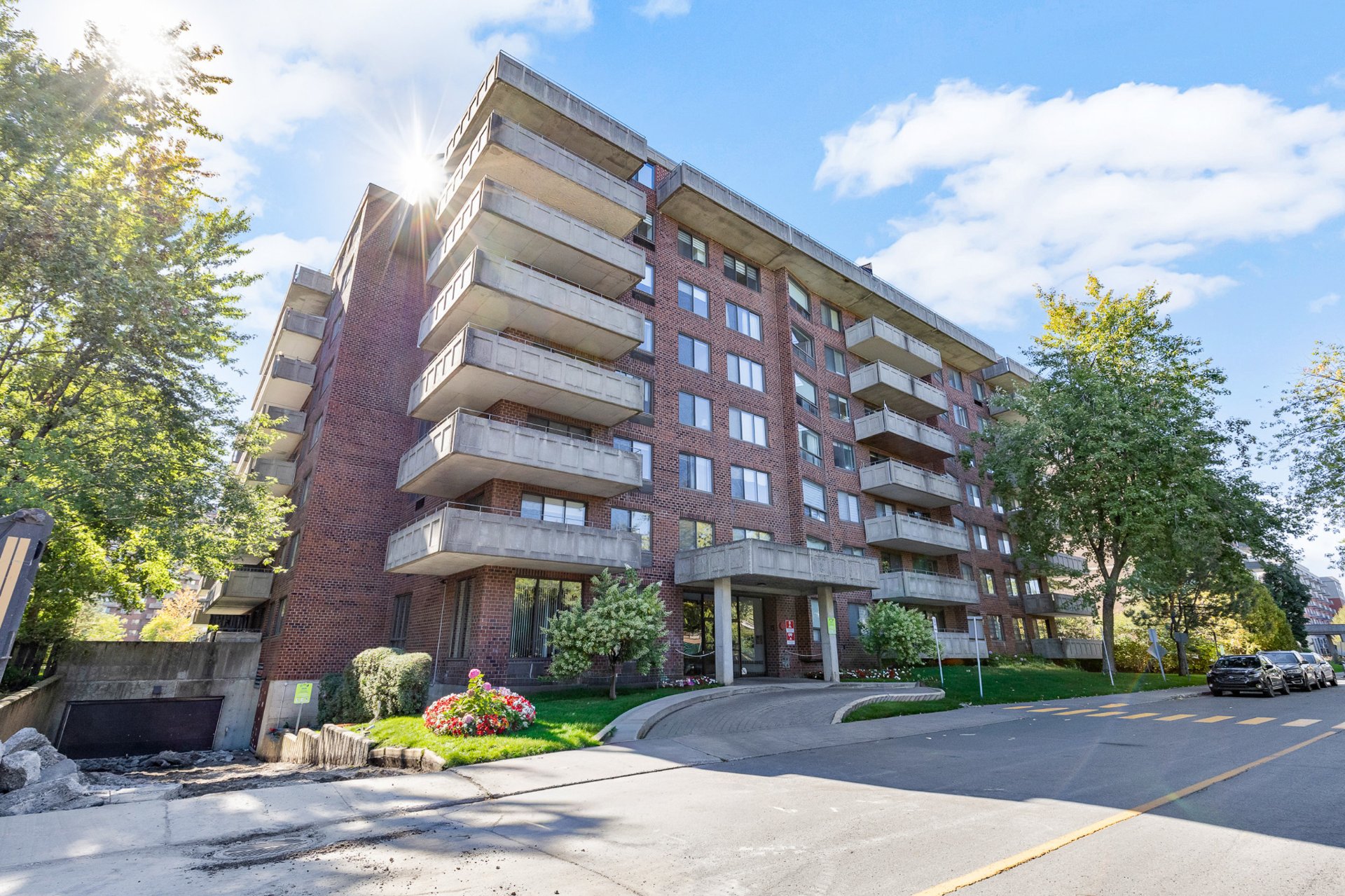- 3 Bedrooms
- 2 Bathrooms
- Calculators
- 79 walkscore
Description
Spacious 3-Bedroom Condo Facing Rembrandt Park Rare on the market! Nearly 1,900 sq. ft. of bright living space directly across from Rembrandt Park in Côte Saint-Luc. This 3-bedroom, 2-bathroom condo feels like a home with its eat-in kitchen, separate dining and living rooms, and two park-facing balconies. Located on the 2nd floor for easy access without relying on the elevator. Ideal for families or downsizers seeking space and comfort. Enjoy indoor pool, spa, sauna, two garage spots, and a prime location near parks, schools, and shopping.
A Rarely Available 3-Bedroom Condo Overlooking Rembrandt
Park
Discover the perfect blend of comfort, space, and lifestyle
in this exceptionally large 3-bedroom, 2-bathroom divided
condo located in the heart of Côte Saint-Luc -- directly
across from Rembrandt Park. Offering nearly 1,900 square
feet of living space, this residence provides the generous
proportions of a home with all the convenience of
condominium living.
The thoughtful layout includes an eat-in kitchen ideal for
family breakfasts, a separate dining room for entertaining,
and a spacious living room that opens to one of two
balconies, both facing the park's lush greenery. Natural
light pours in throughout the day, creating a warm,
inviting atmosphere that feels instantly welcoming.
Perfect for growing families, there's room for everyone to
spread out without compromise. And for those downsizing
from a larger home, the floor plan offers the ideal
transition -- all the space you need, with none of the
maintenance you don't.
Located on the 2nd floor, the unit offers easy stair access
(great during holidays or for anyone who prefers not to
rely on elevators) while still providing beautiful views of
the park.
Residents enjoy first-class building amenities, including
an indoor pool, spa, and sauna -- a true year-round retreat
right at home. Two indoor garage spots, ample storage, and
proximity to parks, schools, shopping, and transit complete
the picture.
If you've been searching for a bright, spacious condo that
lives like a house -- without the hassle of one -- this is
it.
room measurements are approximate
special assessment of $63.48 for Novemeber and December -
new condo declaration
Inclusions : fridge, stove, dishwasher, washer, dryer, built ins, all as is
Exclusions : N/A
| Liveable | 1878 PC |
|---|---|
| Total Rooms | 6 |
| Bedrooms | 3 |
| Bathrooms | 2 |
| Powder Rooms | 0 |
| Year of construction | 1980 |
| Type | Apartment |
|---|---|
| Style | Detached |
| Co-ownership fees | $ 14172 / year |
|---|---|
| Municipal Taxes (2025) | $ 4962 / year |
| School taxes (2025) | $ 472 / year |
| lot assessment | $ 110200 |
| building assessment | $ 474700 |
| total assessment | $ 584900 |
Room Details
| Room | Dimensions | Level | Flooring |
|---|---|---|---|
| Primary bedroom | 20.8 x 12.8 P | 2nd Floor | Carpet |
| Bathroom | 10.3 x 8.10 P | 2nd Floor | Ceramic tiles |
| Bedroom | 11.0 x 16.4 P | 2nd Floor | Carpet |
| Bedroom | 12.6 x 14.6 P | 2nd Floor | Carpet |
| Bathroom | 5.4 x 8.10 P | 2nd Floor | Ceramic tiles |
| Kitchen | 8.8 x 16.0 P | 2nd Floor | Ceramic tiles |
| Dining room | 11.6 x 13.3 P | 2nd Floor | Wood |
| Living room | 19.11 x 14.9 P | 2nd Floor | Wood |
Charateristics
| Bathroom / Washroom | Adjoining to primary bedroom |
|---|---|
| Heating system | Air circulation |
| Proximity | Bicycle path, Daycare centre, Elementary school, Golf, High school, Park - green area, Public transport |
| Easy access | Elevator |
| Garage | Fitted |
| Parking | Garage |
| Available services | Hot tub/Spa, Indoor pool, Sauna |
| Pool | Indoor |
| Sewage system | Municipal sewer |
| Water supply | Municipality |
| Restrictions/Permissions | No pets allowed |
| Zoning | Residential |


