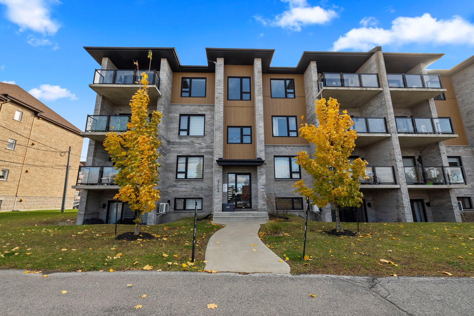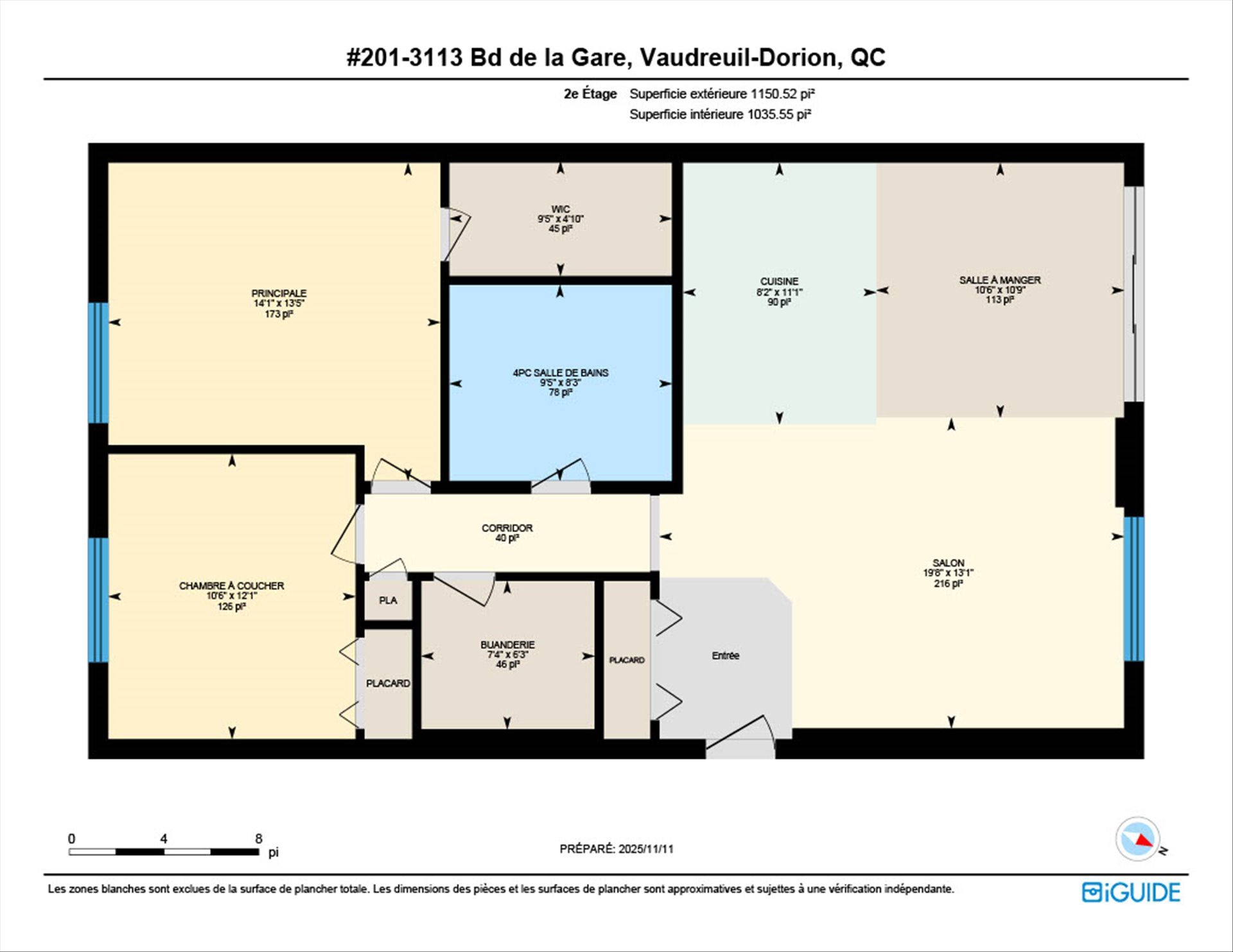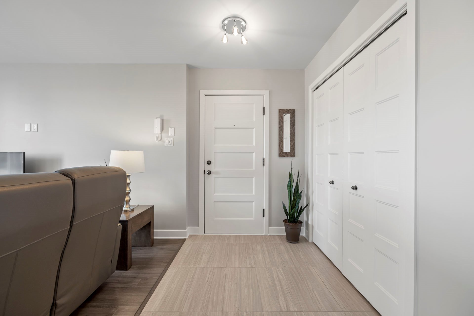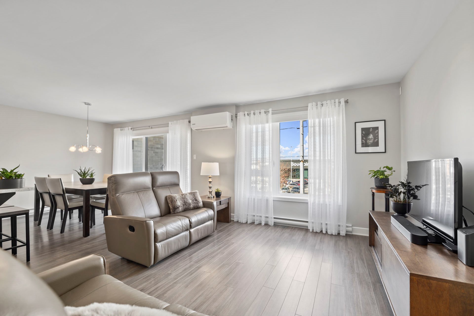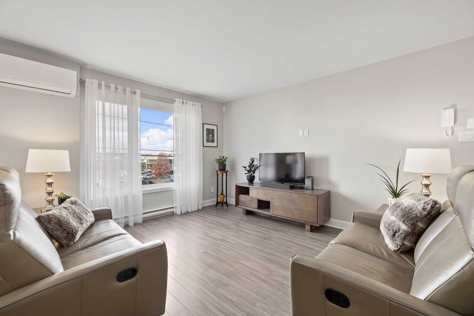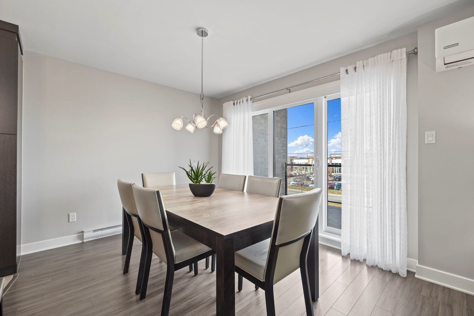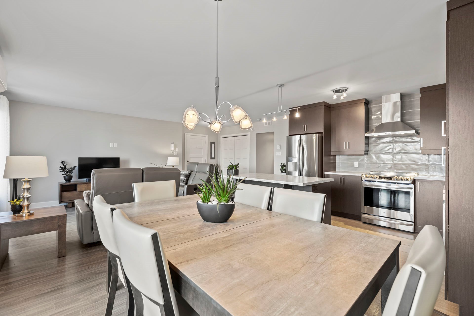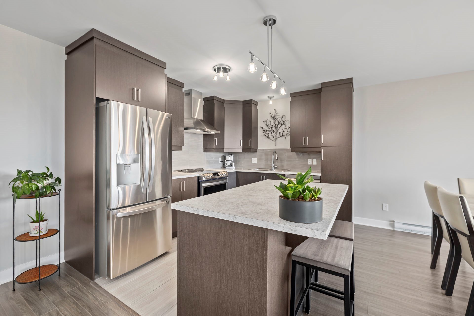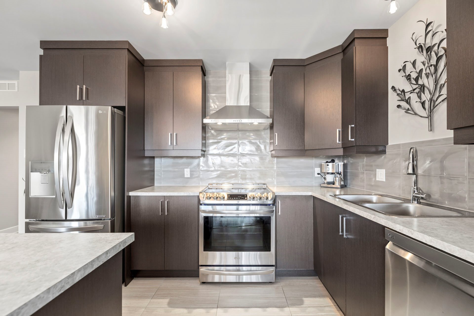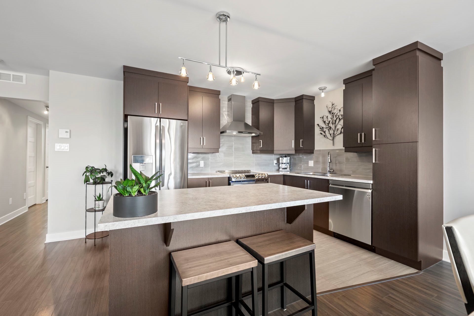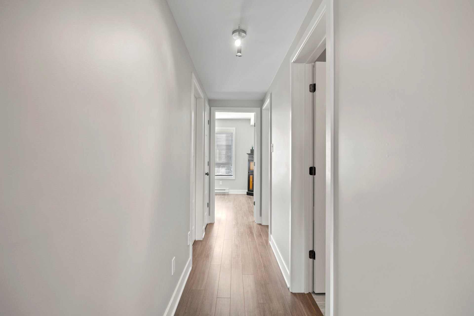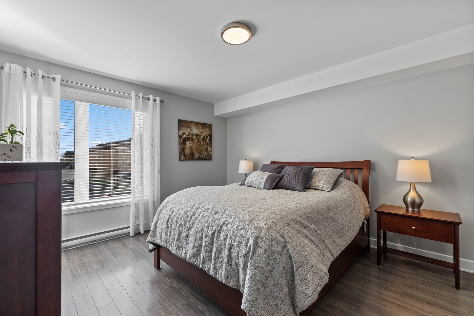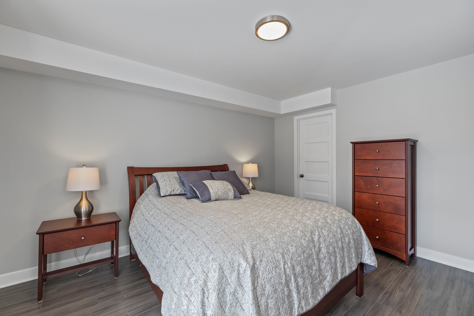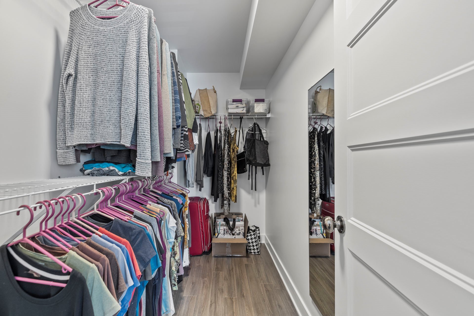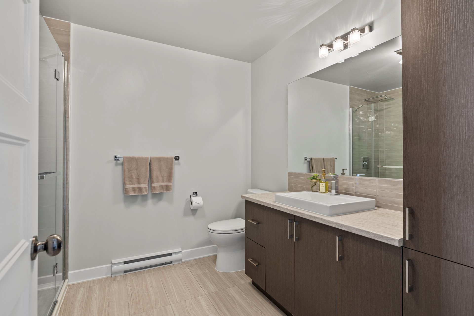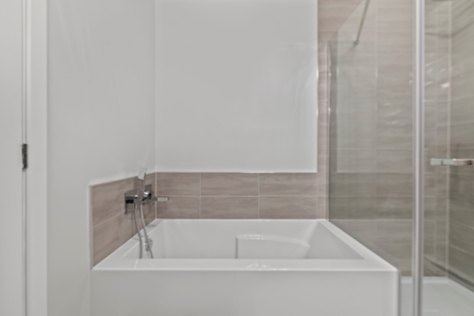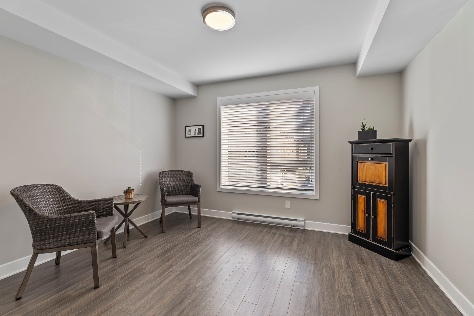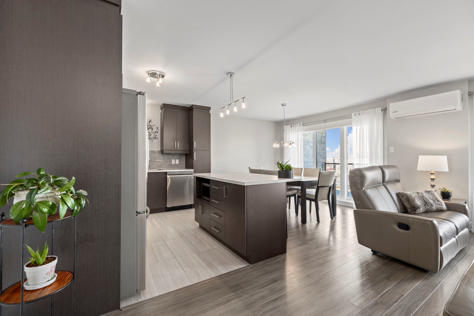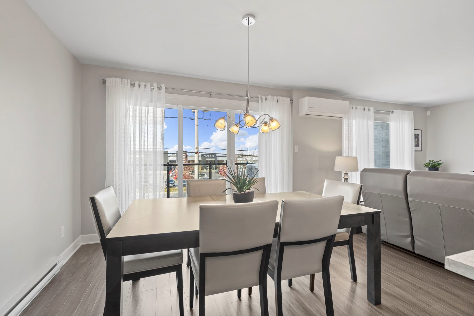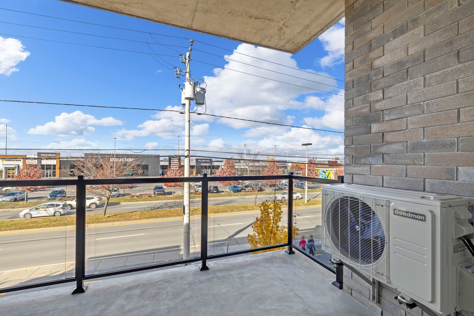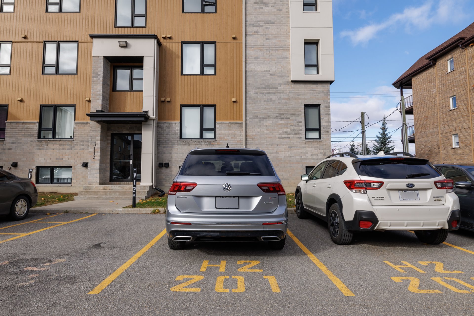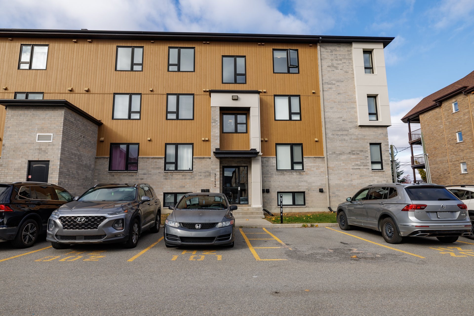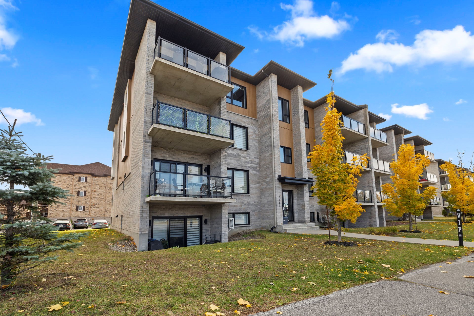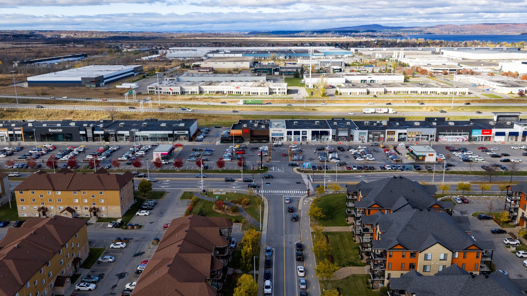- 2 Bedrooms
- 1 Bathrooms
- Video tour
- Calculators
- walkscore
Description
***An absolute must-see! Superb condo located in a highly sought-after area of Vaudreuil-Dorion, offering the perfect balance of comfort, tranquility, and vibrant neighborhood living. Ideal for a first-time buyer, couple, or retiree, this impeccable, bright, and well-designed condo features an open-concept living and dining area, a functional kitchen, two bedrooms, a balcony, and one designated outdoor parking space. Located close to parks, schools, shops, essential services, and public transportation, this condo is an exceptional turnkey opportunity you won't want to miss!***
Inclusions : Refrigerator, stove, dishwasher, washer and dryer, central vaccuum with accessories,blinds, fixed lighting.
Exclusions : Curtains and rods, microwave oven
| Liveable | 95.9 MC |
|---|---|
| Total Rooms | 6 |
| Bedrooms | 2 |
| Bathrooms | 1 |
| Powder Rooms | 0 |
| Year of construction | 2018 |
| Type | Apartment |
|---|---|
| Style | Semi-detached |
| Dimensions | 13x7.49 M |
| Co-ownership fees | $ 1908 / year |
|---|---|
| Municipal Taxes (2025) | $ 2307 / year |
| School taxes (2025) | $ 230 / year |
| lot assessment | $ 77000 |
| building assessment | $ 293000 |
| total assessment | $ 370000 |
Room Details
| Room | Dimensions | Level | Flooring |
|---|---|---|---|
| Living room | 19.8 x 13.1 P | 2nd Floor | Floating floor |
| Dining room | 10.6 x 10.9 P | 2nd Floor | Floating floor |
| Kitchen | 8.2 x 11.1 P | 2nd Floor | Ceramic tiles |
| Primary bedroom | 14.1 x 13.5 P | 2nd Floor | Floating floor |
| Bathroom | 9.5 x 8.3 P | 2nd Floor | Ceramic tiles |
| Bedroom | 10.6 x 12.1 P | 2nd Floor | Floating floor |
| Laundry room | 7.4 x 6.3 P | 2nd Floor | Ceramic tiles |
Charateristics
| Driveway | Asphalt |
|---|---|
| Roofing | Asphalt shingles |
| Proximity | Bicycle path, Daycare centre, Elementary school, Highway, Hospital, Park - green area, Public transport |
| Siding | Brick, Other, Pressed fibre |
| Equipment available | Central vacuum cleaner system installation, Entry phone, Private balcony, Ventilation system, Wall-mounted air conditioning |
| Heating system | Electric baseboard units |
| Heating energy | Electricity |
| Topography | Flat |
| Landscaping | Landscape |
| Sewage system | Municipal sewer |
| Water supply | Municipality |
| Parking | Outdoor |
| Restrictions/Permissions | Pets allowed with conditions, Short-term rentals not allowed |
| Windows | PVC |
| Zoning | Residential |
| Bathroom / Washroom | Seperate shower |

