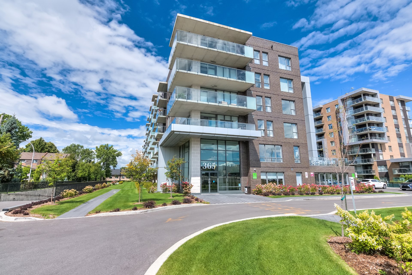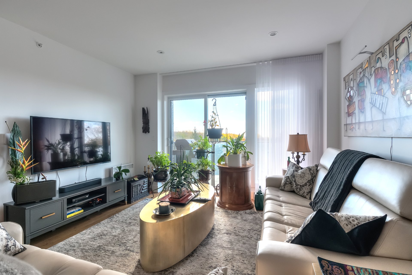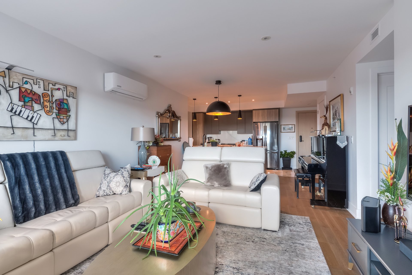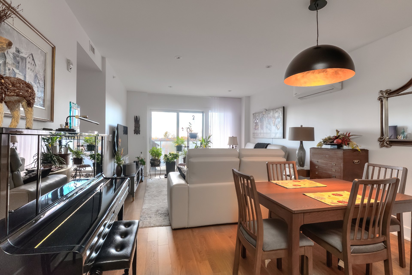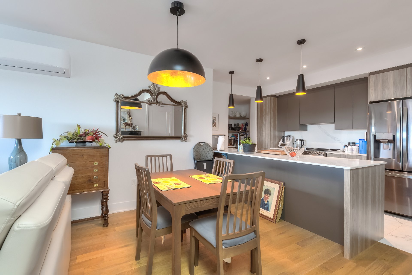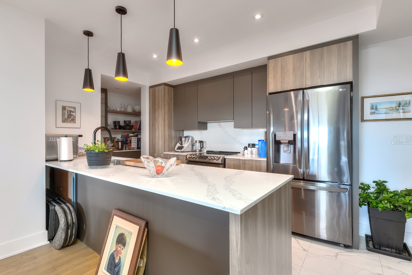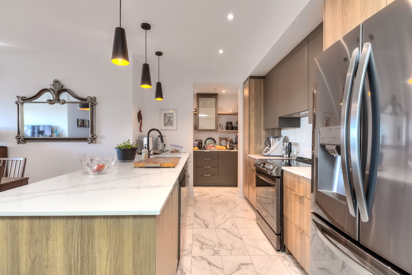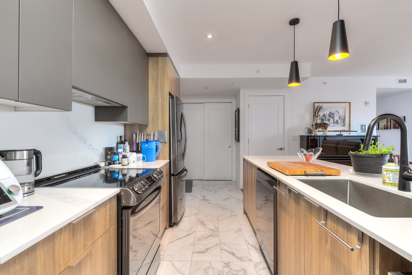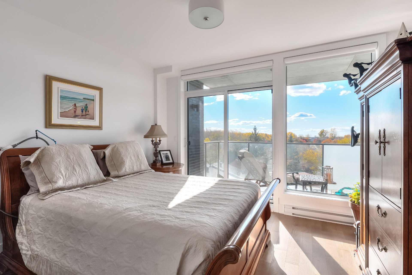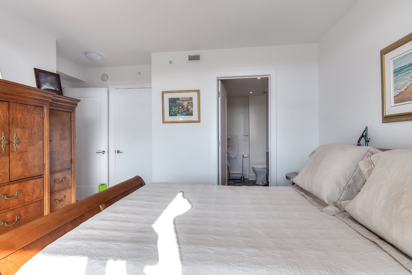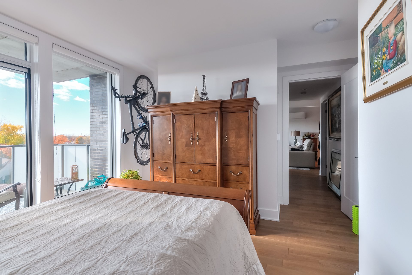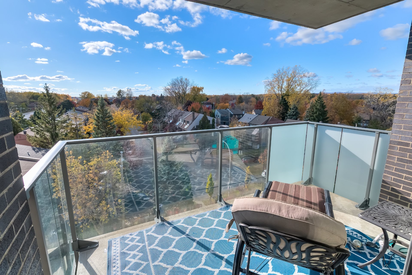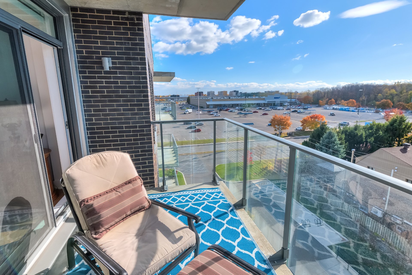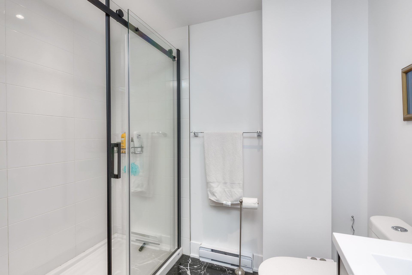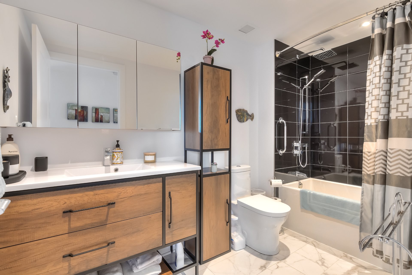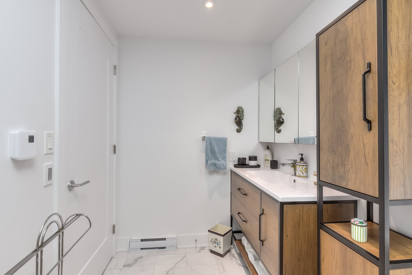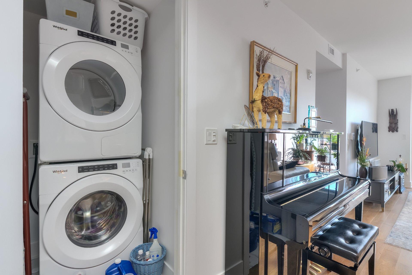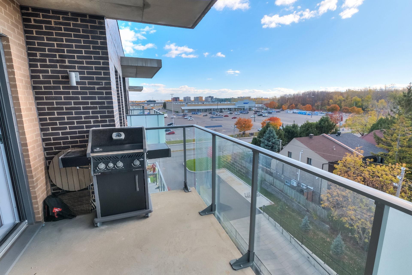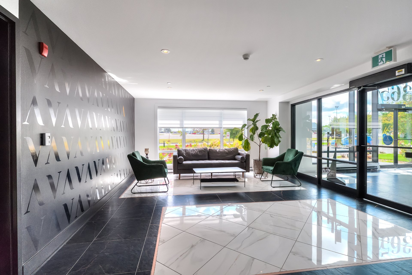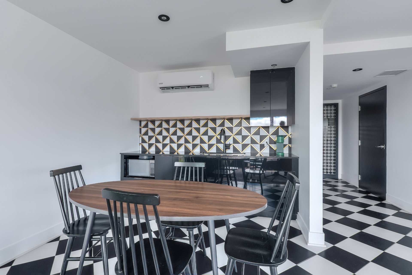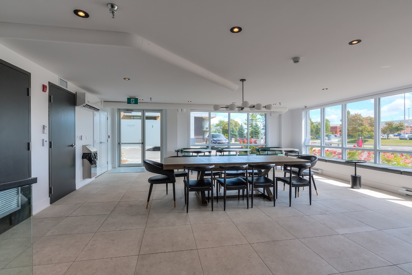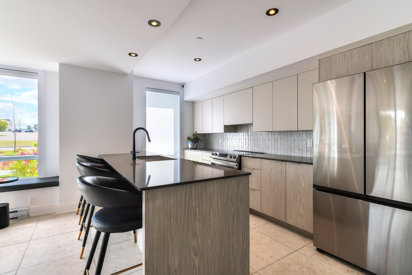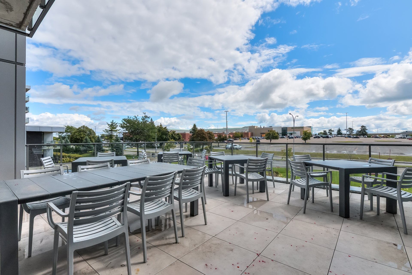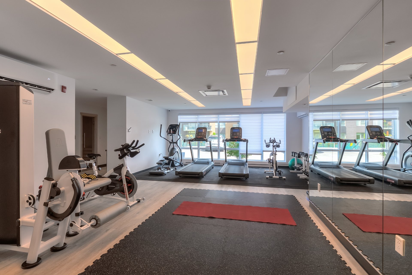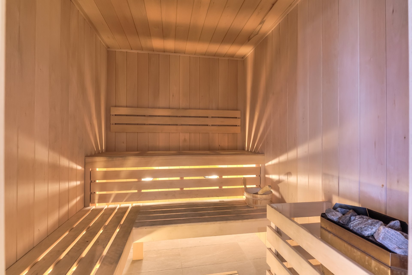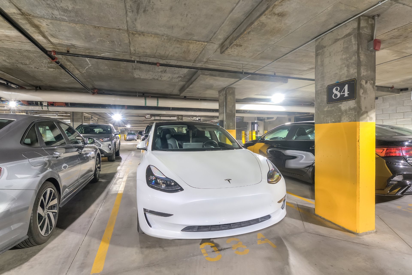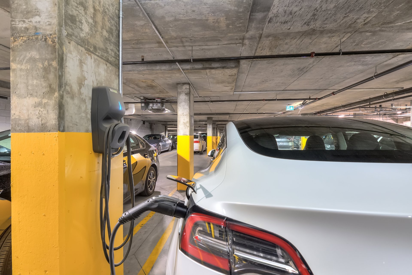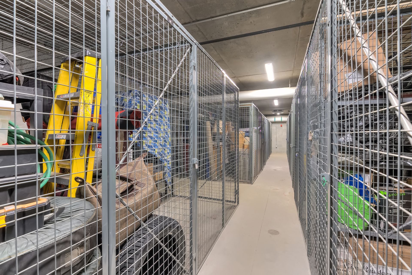- 2 Bedrooms
- 2 Bathrooms
- Calculators
- walkscore
Description
Welcome to your next home in the vibrant heart of Pointe-Claire! This beautifully designed 2-bedroom, 2-bathroom ,2 large balconies, condo modern luxury, smart design, With soaring 9.9' ceilings and an open-concept layout unbeatable convenience. Located just minutes from transit, shopping, and top amenities, Unit 612 is perfect for professionals, couples, this condo offers exceptional flow and functionality.
Just 4 minutes on foot to Pointe-Claire's REM station --
with the new Fairview REM hub! Steps from the West Island's
only major bus terminal
- Walk to clinics, pharmacies, restaurants, cafés, and
major shopping
- Immediate access to Highway 40 for stress-free commuting.
Additional features include:
* Elegant designer lobby with secure Expedibox mailroom
* Fully equipped gym and relaxing sauna
* Beautiful social room, game room, and outdoor terrace --
ideal for gatherings
* Solid concrete construction for outstanding soundproofing
and peace of
mind
* Visitor parking for your guests
Inclusions : Refrigerator with water and ice dispenser, induction stove, dishwasher, washer and dryer, high-quality window coverings, modern recessed lighting, wall-mounted air conditioner, NOWA 4S water valve system
Exclusions : N/A
| Liveable | 92.4 MC |
|---|---|
| Total Rooms | 7 |
| Bedrooms | 2 |
| Bathrooms | 2 |
| Powder Rooms | 0 |
| Year of construction | 2022 |
| Type | Apartment |
|---|---|
| Style | Detached |
| Co-ownership fees | $ 5100 / year |
|---|---|
| Municipal Taxes (2025) | $ 3725 / year |
| School taxes (2025) | $ 471 / year |
| lot assessment | $ 47500 |
| building assessment | $ 583700 |
| total assessment | $ 631200 |
Room Details
| Room | Dimensions | Level | Flooring |
|---|---|---|---|
| Living room | 12.9 x 12 P | Wood | |
| Kitchen | 11.10 x 8.6 P | Ceramic tiles | |
| Dining room | 12.9 x 8.7 P | Wood | |
| Primary bedroom | 13.8 x 11.2 P | Wood | |
| Bathroom | 8.5 x 8 P | Ceramic tiles | |
| Bedroom | 11.8 x 10.10 P | Wood | |
| Bathroom | 10.10 x 5.10 P | Ceramic tiles |
Charateristics
| Bathroom / Washroom | Adjoining to primary bedroom, Seperate shower |
|---|---|
| Driveway | Asphalt |
| Proximity | Bicycle path, Daycare centre, Elementary school, High school, Highway, Hospital, Park - green area, Public transport, Réseau Express Métropolitain (REM) |
| Available services | Common areas, Exercise room, Fire detector, Garbage chute, Indoor storage space, Sauna, Visitor parking |
| Heating system | Electric baseboard units |
| Equipment available | Electric garage door, Entry phone, Private balcony, Ventilation system, Wall-mounted air conditioning |
| Heating energy | Electricity |
| Easy access | Elevator |
| Garage | Fitted, Heated |
| Parking | Garage |
| Cupboard | Melamine |
| Sewage system | Municipal sewer |
| Water supply | Municipality |
| Zoning | Residential |

