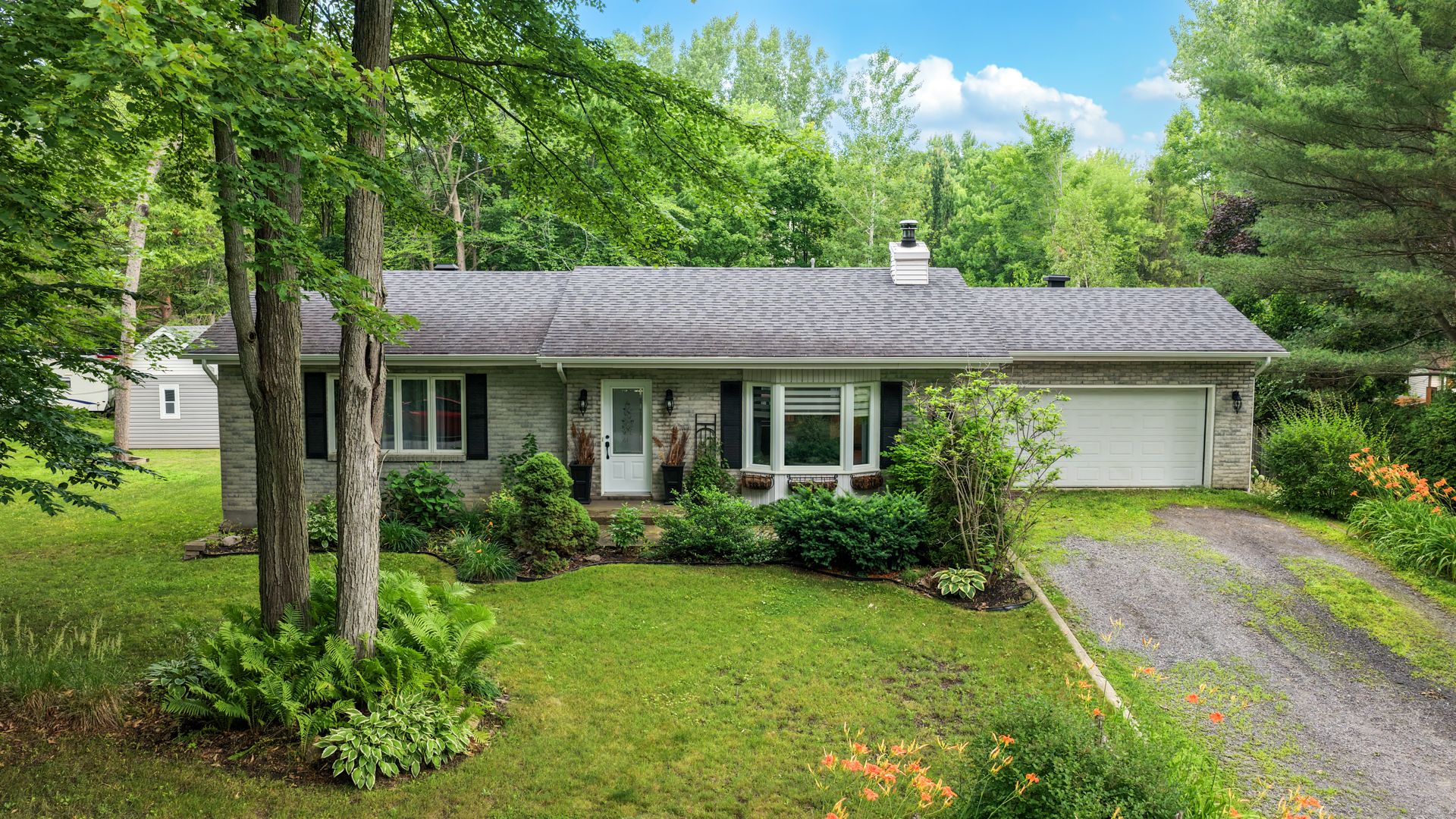- 4 Bedrooms
- 2 Bathrooms
- Calculators
- 8 walkscore
Description
Nicely renovated 4 bedroom bungalow in prime location just 4 minutes to the new Vaudreuil Hospital. This immaculate home has an updated kitchen, brand new bathroom with heated floors, living room with fireplace, A/C. Finished basement with 2 bedrooms, a family room and a bathroom. The backyard is simply beautiful and private, matures trees, large lot, pool and deck, all impeccably maintained. Such a fantastic location within 5 minutes to shopping and restaurants. Access to highway 20, 30 and 40 ! A real jewel !
* Basement renovated in 2013, partitioned, bedrooms and
wardrobe, flooring, bedroom doors.
* Kitchen (refurbished), new countertops, new faucets, new
range hood and island in May 2025.
* Flooring in the basement about 8 years old. Deck and pool
in 2023.
* Patio door in 2023.
* Gutters in 2024.
* Garage door opener in 2025.
* Full bathroom with heated floors in 2024.
* Painting everywhere on the ground floor and basement
except for a small room upstairs.
Inclusions : Fixtures, blinds, dishwasher, garage door opener, pergola, pool and accessories.
Exclusions : Shelf in main floor bathroom.
| Liveable | N/A |
|---|---|
| Total Rooms | 11 |
| Bedrooms | 4 |
| Bathrooms | 2 |
| Powder Rooms | 0 |
| Year of construction | 1988 |
| Type | Bungalow |
|---|---|
| Style | Detached |
| Dimensions | 32x64 P |
| Lot Size | 16006 PC |
| Municipal Taxes (2025) | $ 2881 / year |
|---|---|
| School taxes (2025) | $ 301 / year |
| lot assessment | $ 139900 |
| building assessment | $ 357400 |
| total assessment | $ 497300 |
Room Details
| Room | Dimensions | Level | Flooring |
|---|---|---|---|
| Living room | 16.4 x 11.11 P | Ground Floor | Parquetry |
| Dining room | 12.11 x 12.10 P | Ground Floor | Wood |
| Kitchen | 10.10 x 9.2 P | Ground Floor | Ceramic tiles |
| Primary bedroom | 14.9 x 11.6 P | Ground Floor | Parquetry |
| Bedroom | 10.3 x 9.1 P | Ground Floor | Parquetry |
| Bathroom | 15.6 x 8.1 P | Ground Floor | Ceramic tiles |
| Bedroom | 14.6 x 10.7 P | Basement | Floating floor |
| Bedroom | 14.5 x 10.7 P | Basement | Floating floor |
| Bathroom | 8.10 x 7.4 P | Basement | Ceramic tiles |
| Family room | 25.11 x 11.6 P | Basement | Floating floor |
| Storage | 12.10 x 10 P | Basement |
Charateristics
| Basement | 6 feet and over, Finished basement |
|---|---|
| Pool | Above-ground |
| Heating system | Air circulation, Space heating baseboards |
| Siding | Aluminum, Brick |
| Roofing | Asphalt shingles |
| Garage | Attached, Heated |
| Proximity | Bicycle path, Daycare centre, Elementary school, Golf, High school, Hospital, Park - green area, Public transport |
| Driveway | Double width or more, Not Paved |
| Heating energy | Electricity |
| Topography | Flat |
| Parking | Garage, Outdoor |
| Cupboard | Melamine |
| Water supply | Municipality |
| Sewage system | Other, Septic tank |
| Foundation | Poured concrete |
| Zoning | Residential |
| Rental appliances | Water heater |
| Hearth stove | Wood burning stove |
| Distinctive features | Wooded lot: hardwood trees |


