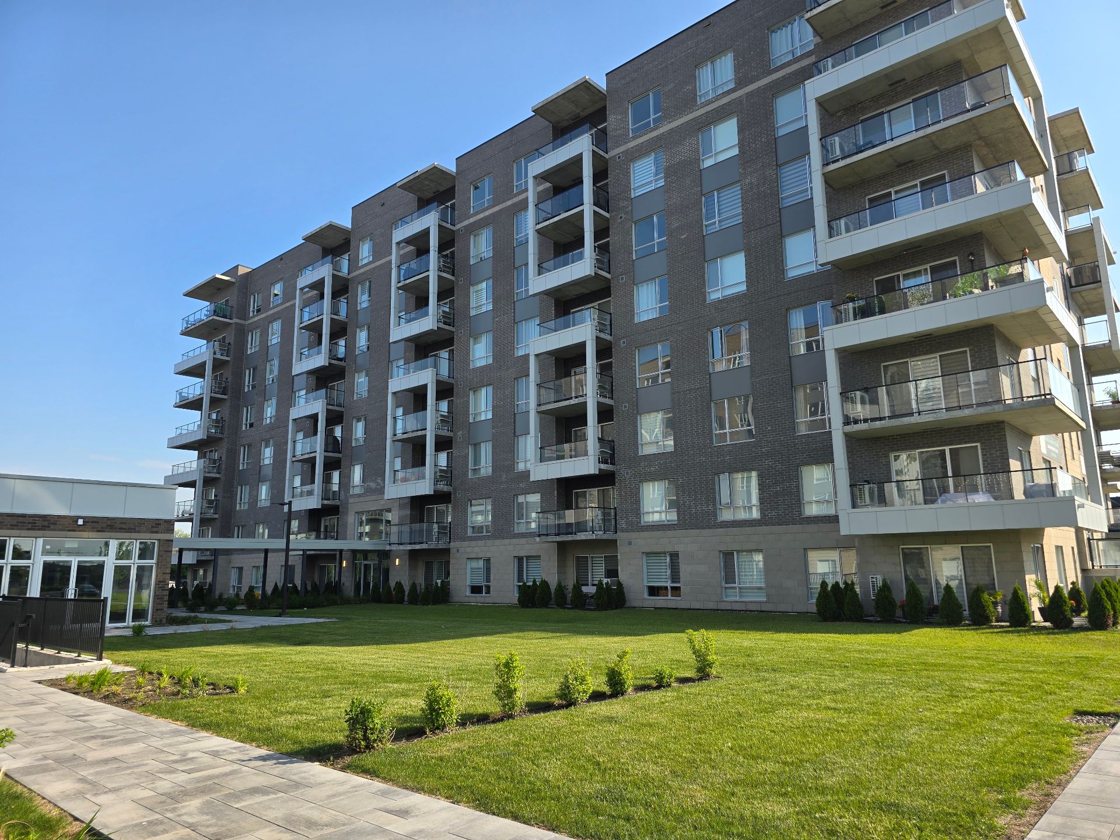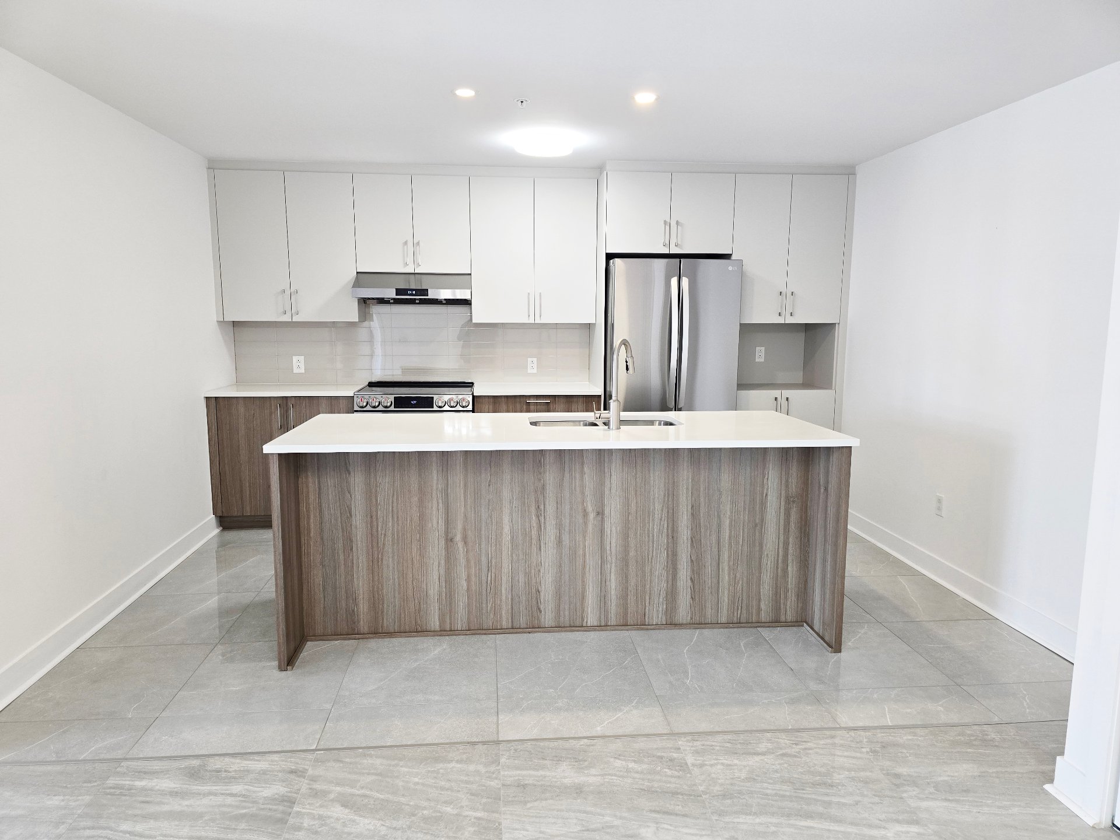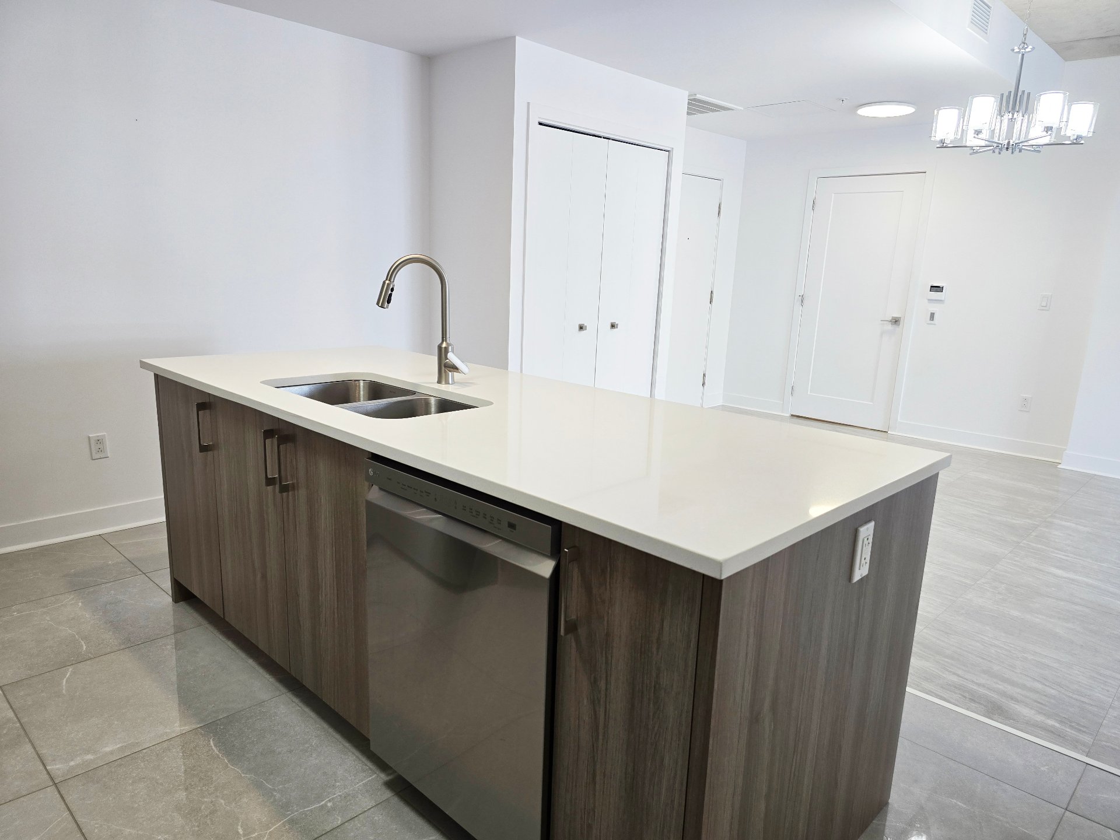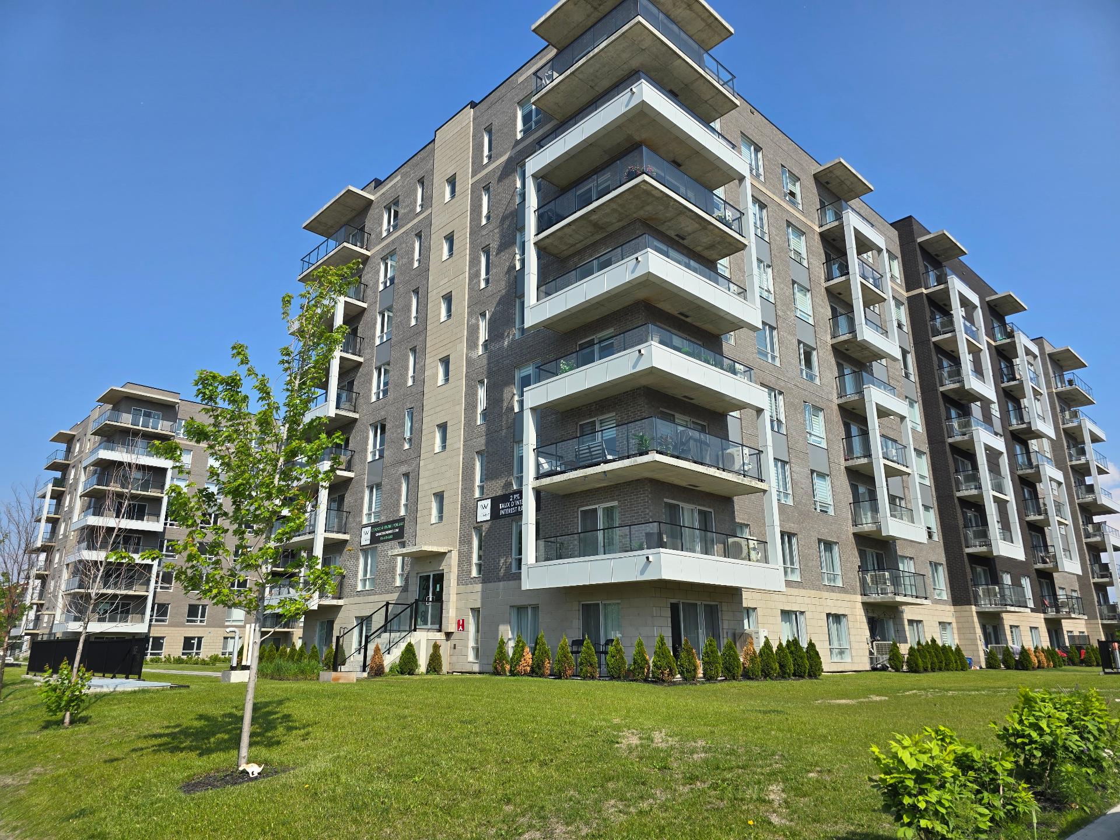- 2 Bedrooms
- 2 Bathrooms
- Calculators
- 74 walkscore
Description
Modern 2-bedroom, 2-bath condo for rent in the heart of Pointe-Claire. Built in 2023, this unit offers a bright and spacious layout with high-end finishes, a private ensuite in the primary bedroom, and large windows with sweeping views. Ideally located near Lakeshore General Hospital, Fairview Mall, public transit, and the future REM station--perfect for professionals seeking comfort and convenience. Enjoy a worry-free lifestyle in a vibrant, well-connected West Island community.
This contemporary 2-bedroom, 2-bath condo, built in 2023,
offers a spacious and thoughtfully designed living space.
The primary bedroom includes a private ensuite bathroom,
providing comfort and privacy. High-quality finishes are
found throughout the unit, complemented by large windows
that flood the space with natural light and offer beautiful
panoramic views.
Residents have access to a wide range of amenities designed
to enhance lifestyle and convenience. The building features
an indoor swimming pool, perfect for year-round relaxation
and exercise. A fully equipped gym allows for convenient
workouts without leaving home. For social gatherings and
events, there is a common party room with a kitchenette,
ideal for hosting friends and family.
Outdoor enthusiasts will appreciate the tennis and
pickleball courts, offering recreational opportunities just
steps from the front door. Parking is hassle-free with an
indoor garage space included, providing protection from the
elements and added security. Additionally, the unit comes
with a private storage space, ideal for keeping belongings
organized and out of sight.
This condo offers a balanced lifestyle of comfort,
convenience, and recreation in a vibrant Pointe-Claire
community.
Annex L-20250610 shall be signed by the tenant and shall be
an integral part of any promise to lease and the lease
agreement.
Inclusions : Fridge, stove, dishwasher, washer, dryer, light fixtures, blinds, curtains, TV wall mount in the living room, hot water, one indoor garage, and one indoor storage space.
Exclusions : Heating, Electricity, Internet, Tenants liability insurance (mandatory)
| Liveable | 92.2 MC |
|---|---|
| Total Rooms | 9 |
| Bedrooms | 2 |
| Bathrooms | 2 |
| Powder Rooms | 0 |
| Year of construction | 2023 |
| Type | Apartment |
|---|---|
| Style | Detached |
| N/A | |
|---|---|
| lot assessment | $ 0 |
| building assessment | $ 0 |
| total assessment | $ 0 |
Room Details
| Room | Dimensions | Level | Flooring |
|---|---|---|---|
| Hallway | 6.2 x 2.6 P | Ceramic tiles | |
| Living room | 12.8 x 12.10 P | Ceramic tiles | |
| Kitchen | 11.9 x 13.10 P | Ceramic tiles | |
| Dining room | 11.4 x 11.4 P | Ceramic tiles | |
| Primary bedroom | 11.3 x 14.8 P | Wood | |
| Bedroom | 10.1 x 14.7 P | Wood | |
| Bathroom | 5.3 x 8.8 P | Ceramic tiles | |
| Bathroom | 11.4 x 8.0 P | Ceramic tiles | |
| Walk-in closet | 5.9 x 5.6 P | Wood |
Charateristics
| Bathroom / Washroom | Adjoining to primary bedroom, Seperate shower |
|---|---|
| Equipment available | Central air conditioning, Electric garage door, Entry phone, Private balcony, Ventilation system |
| View | City, Panoramic |
| Available services | Common areas, Exercise room, Fire detector, Garbage chute, Indoor pool, Indoor storage space, Visitor parking |
| Proximity | Daycare centre, Elementary school, Golf, High school, Highway, Hospital, Park - green area, Public transport, Réseau Express Métropolitain (REM) |
| Heating system | Electric baseboard units |
| Heating energy | Electricity |
| Easy access | Elevator |
| Garage | Fitted, Heated, Single width |
| Parking | Garage |
| Pool | Indoor, Inground |
| Restrictions/Permissions | No pets allowed |
| Zoning | Residential |



























