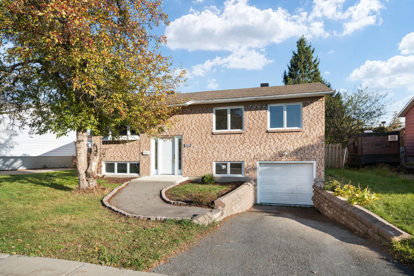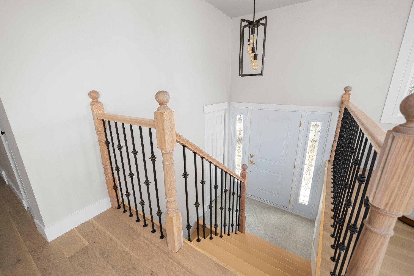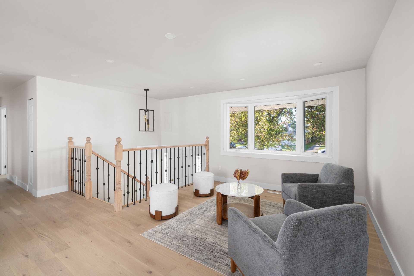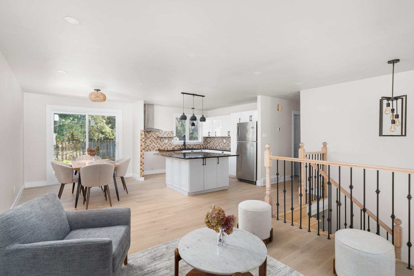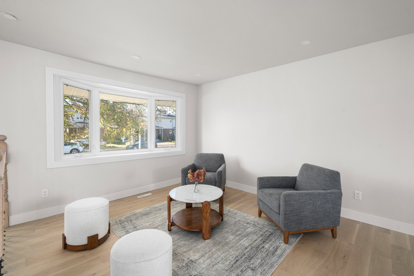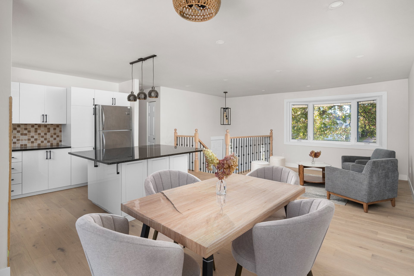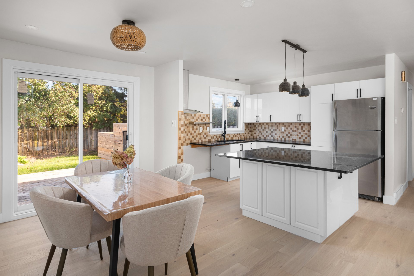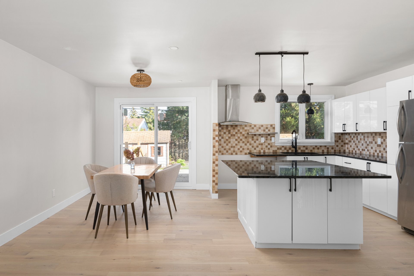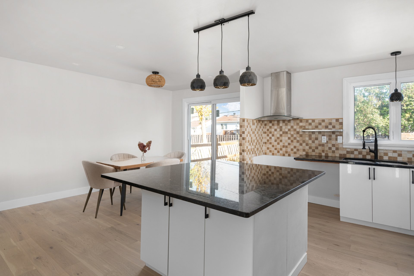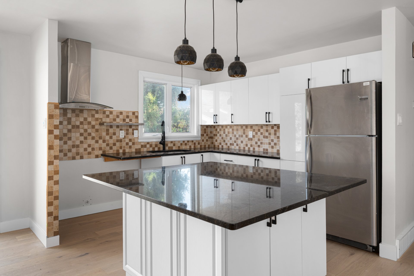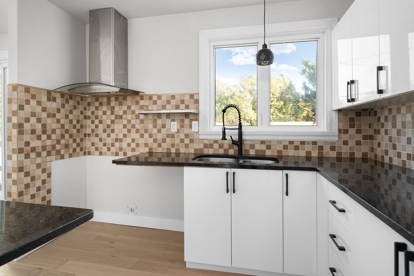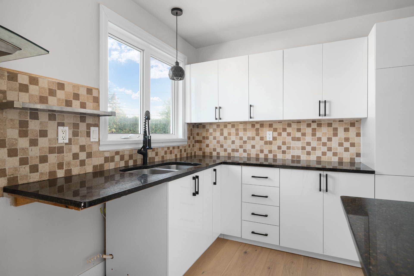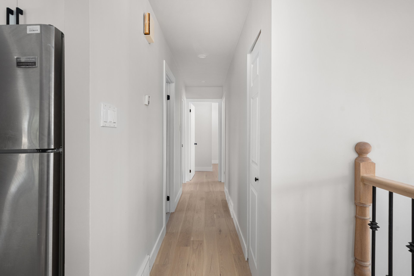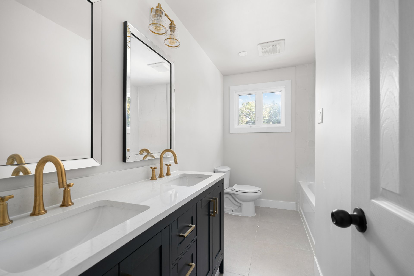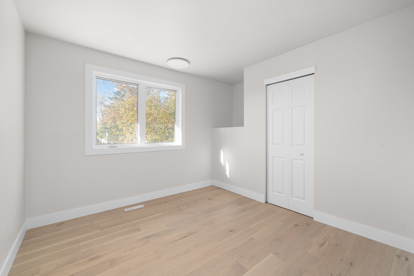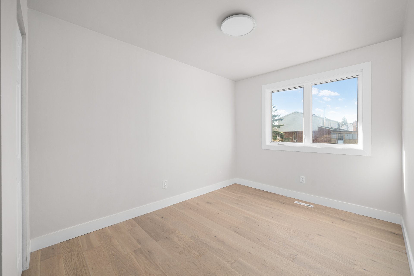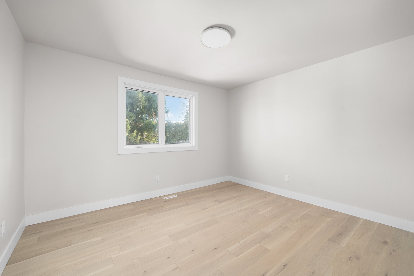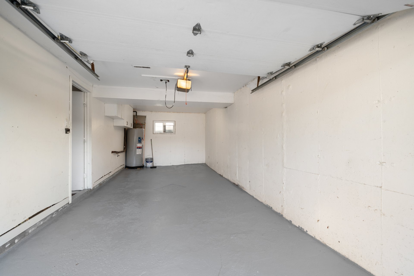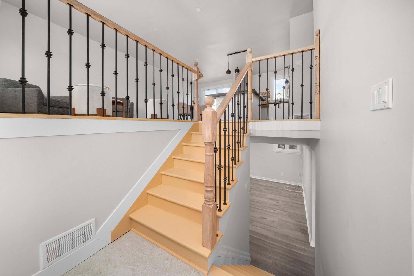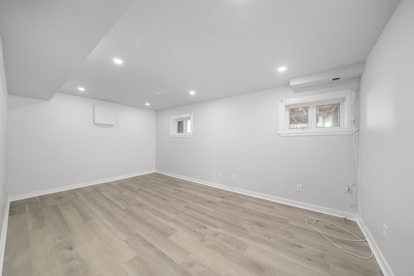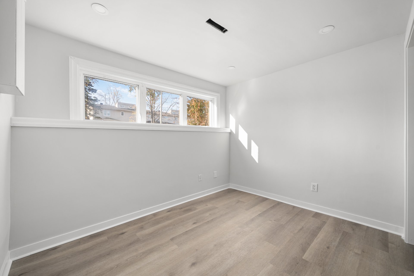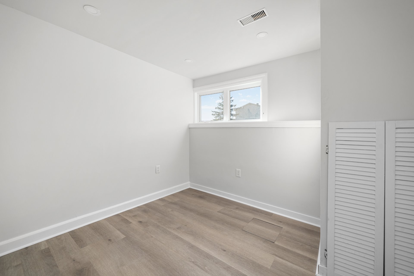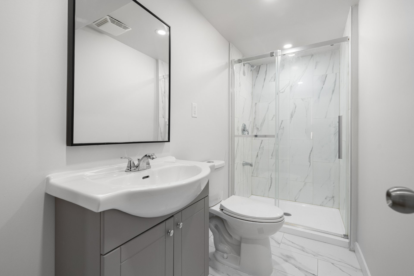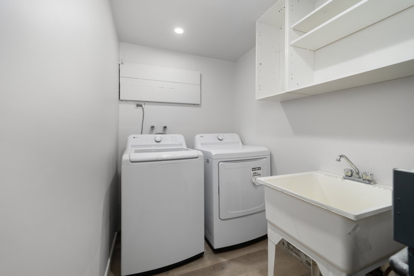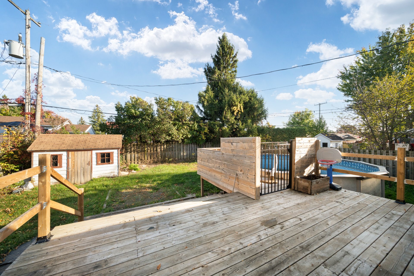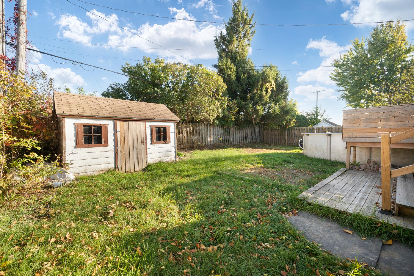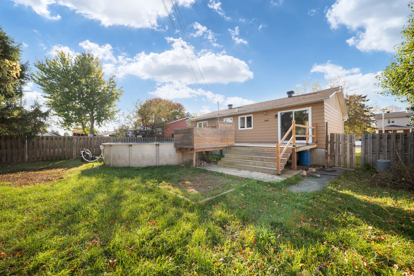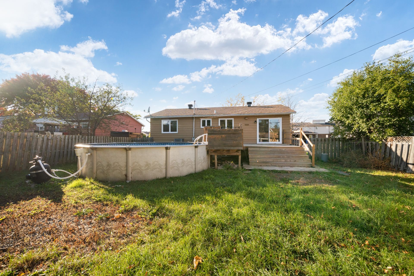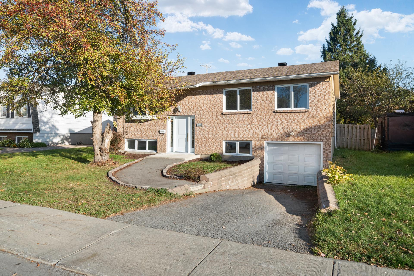- 4 Bedrooms
- 2 Bathrooms
- Calculators
- 80 walkscore
Description
Renovated 3+1 bedroom, 2 bathroom home in the sought-after area of Vaudreuil-Dorion. The main floor features an inviting open-concept layout with a spacious living and dining area, highlighted by a stunning granite island that anchors the modern kitchen -- perfect for cooking and entertaining. Enjoy new floors, updated bathrooms, and plenty of natural light throughout. The fully finished basement offers a versatile space with a large family room, an additional bedroom, a bright office, and a modern bathroom -- ideal for guests or extended family. Located just minutes from shopping, restaurants, parks, and major highways.
Great location!
Proximity:
Pierre-Eliote Trudeaux School
Cité des jeunes High School
Daycare Arc-en-ciel
Mega Centre Vaudreuil
Smartcentres Vaudreuil
highway 20, 30 and 40.
Hardwood floors throughout, granite countertops, fenced in
backyard! Ideal for young and growing families!
Renovations:
Floors 2025
Bathroom upstairs 2025
House re-painted 2025
Front door 2025
Patio door 2025
Basement 2024
Basement bathroom 2024
Roof - 2013
Pool - 2013
Inclusions : Light fixtures, above ground pool.
Exclusions : N/A
| Liveable | N/A |
|---|---|
| Total Rooms | 10 |
| Bedrooms | 4 |
| Bathrooms | 2 |
| Powder Rooms | 0 |
| Year of construction | 1976 |
| Type | Bungalow |
|---|---|
| Style | Detached |
| Dimensions | 7.94x12.21 M |
| Lot Size | 557.48 MC |
| Municipal Taxes (2025) | $ 2835 / year |
|---|---|
| School taxes (2025) | $ 332 / year |
| lot assessment | $ 264600 |
| building assessment | $ 255100 |
| total assessment | $ 519700 |
Room Details
| Room | Dimensions | Level | Flooring |
|---|---|---|---|
| Kitchen | 11 x 10 P | Ground Floor | Wood |
| Living room | 13 x 13 P | Ground Floor | Wood |
| Dining room | 11 x 9 P | Ground Floor | Wood |
| Primary bedroom | 12.4 x 11 P | Ground Floor | Wood |
| Bedroom | 13 x 9 P | Ground Floor | Wood |
| Bedroom | 10 x 10 P | Ground Floor | Wood |
| Bathroom | 11 x 5 P | Ground Floor | Ceramic tiles |
| Bedroom | 10 x 8.3 P | Basement | Other |
| Family room | 17 x 10.2 P | Basement | Other |
| Bathroom | 10 x 5 P | Basement | Ceramic tiles |
| Home office | 8.9 x 10 P | Basement | Other |
Charateristics
| Basement | 6 feet and over, Finished basement |
|---|---|
| Pool | Above-ground |
| Driveway | Asphalt |
| Roofing | Asphalt shingles |
| Proximity | Bicycle path, Daycare centre, Elementary school, Golf, High school, Highway, Hospital, Park - green area, Public transport |
| Equipment available | Central heat pump |
| Heating energy | Electricity |
| Landscaping | Fenced |
| Garage | Fitted |
| Parking | Garage, Outdoor |
| Sewage system | Municipal sewer |
| Water supply | Municipality |
| Foundation | Poured concrete |
| Zoning | Residential |
| Rental appliances | Water heater |

