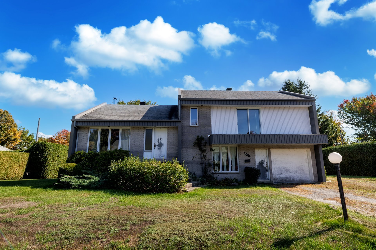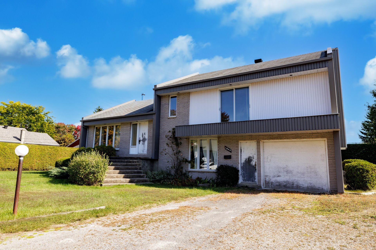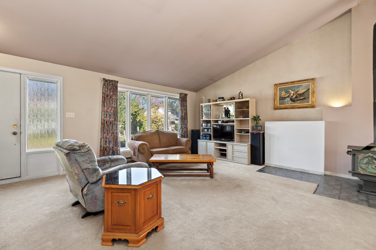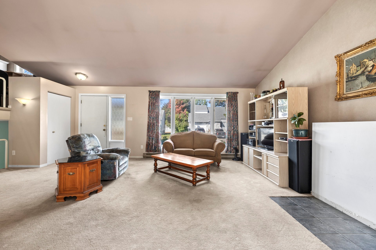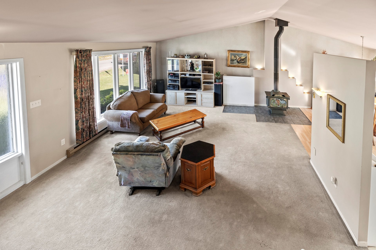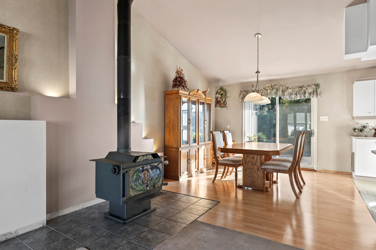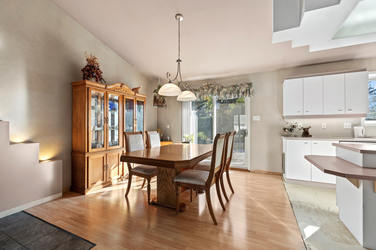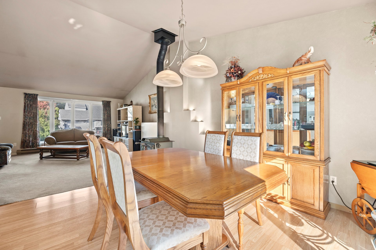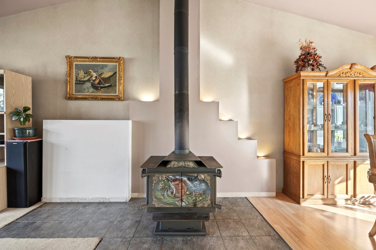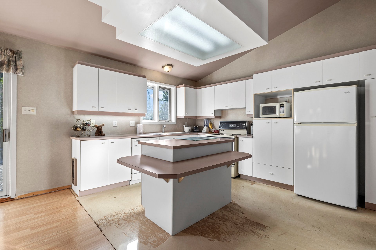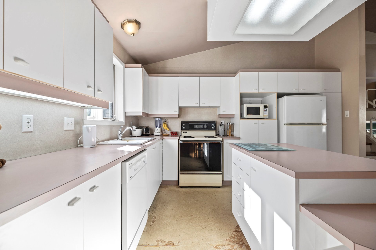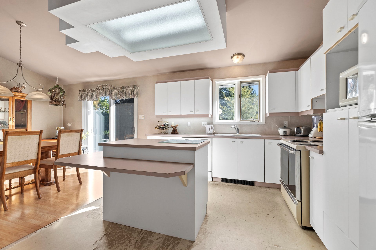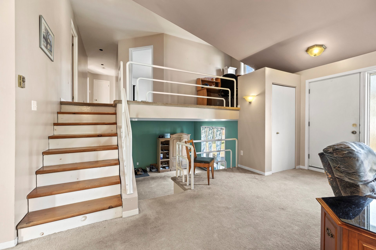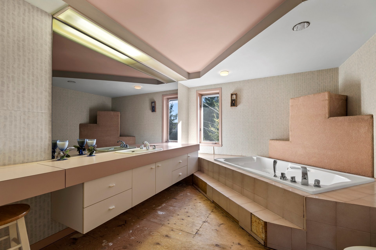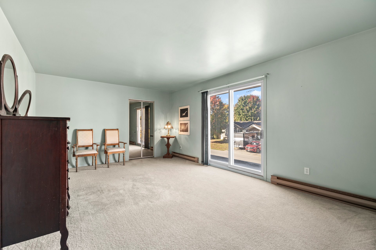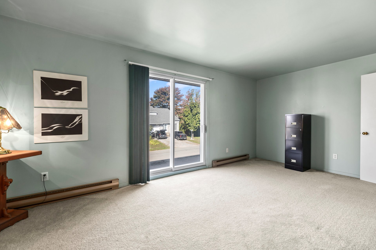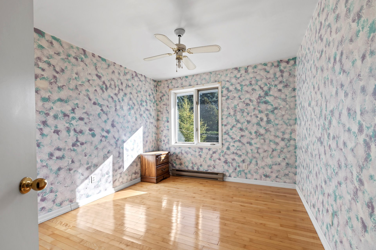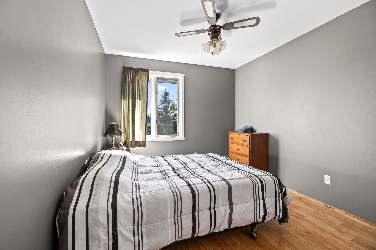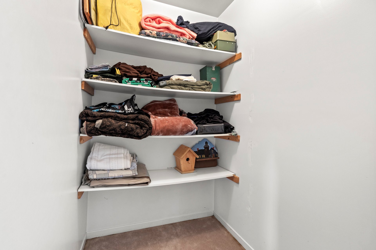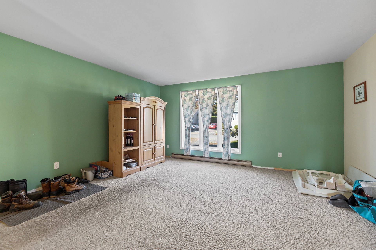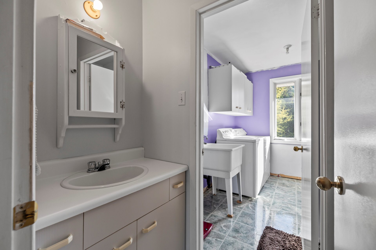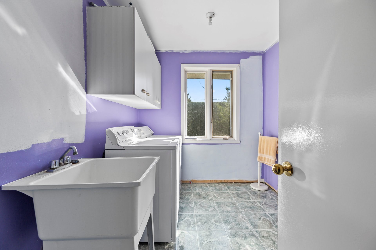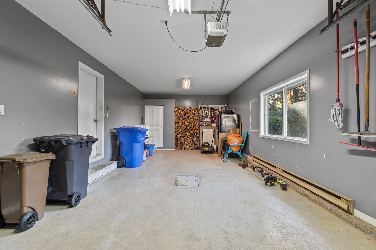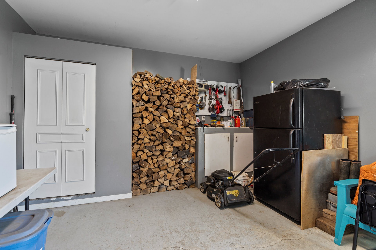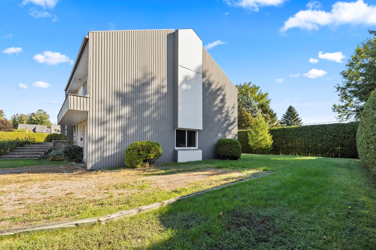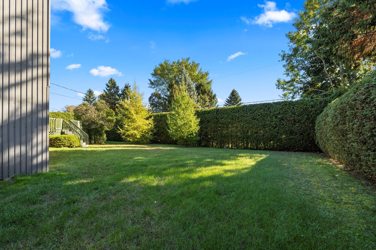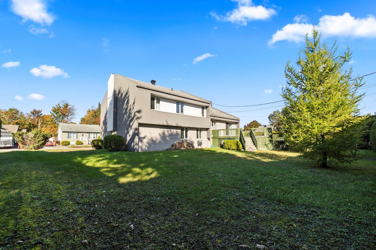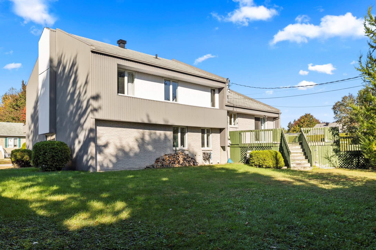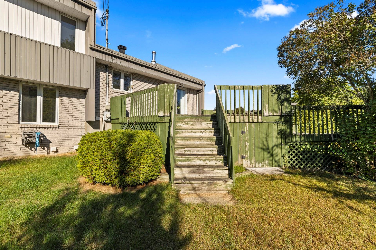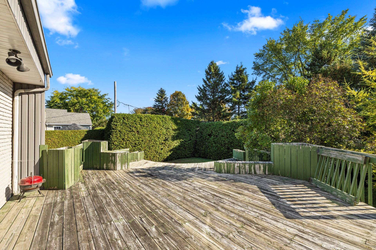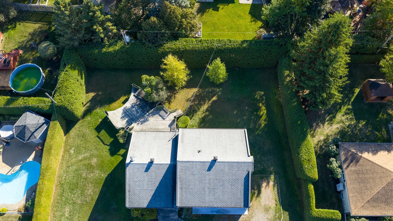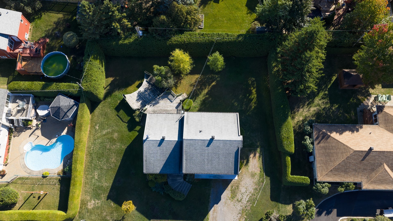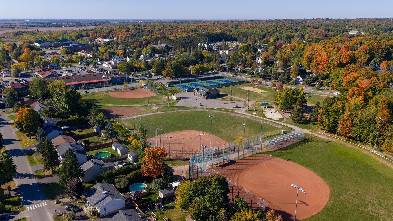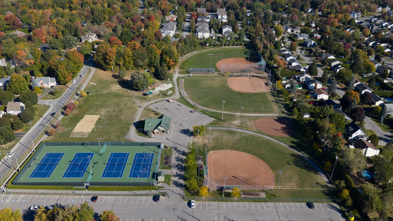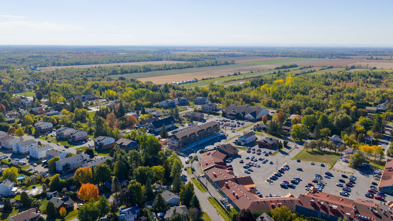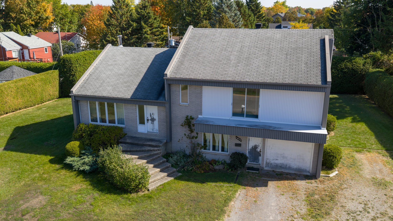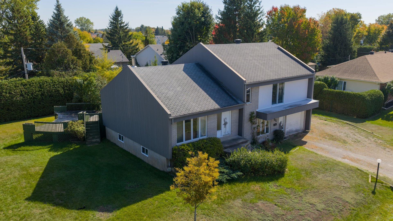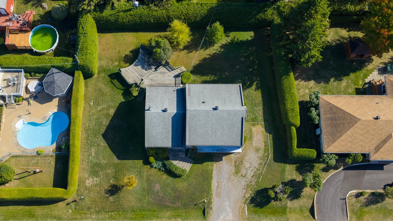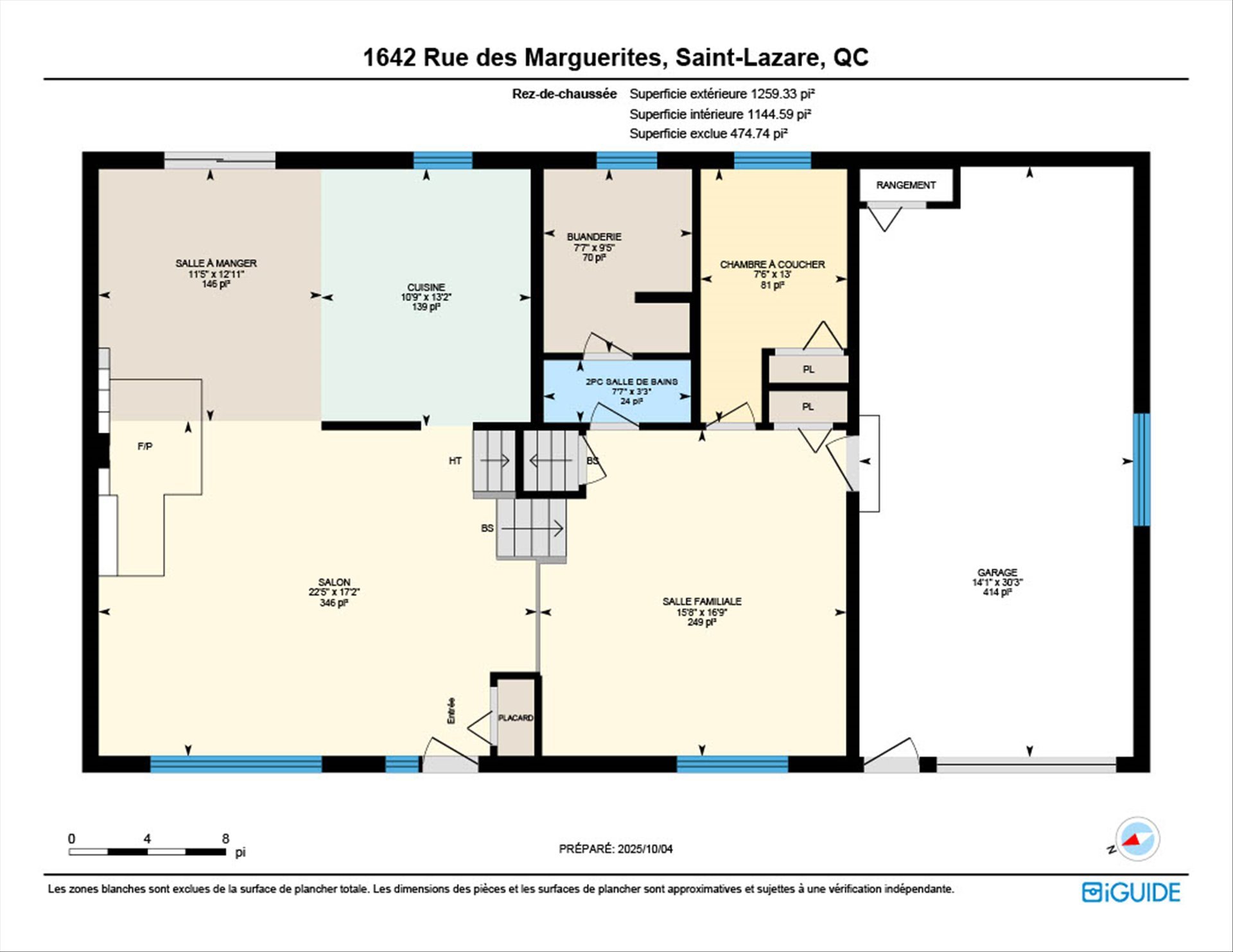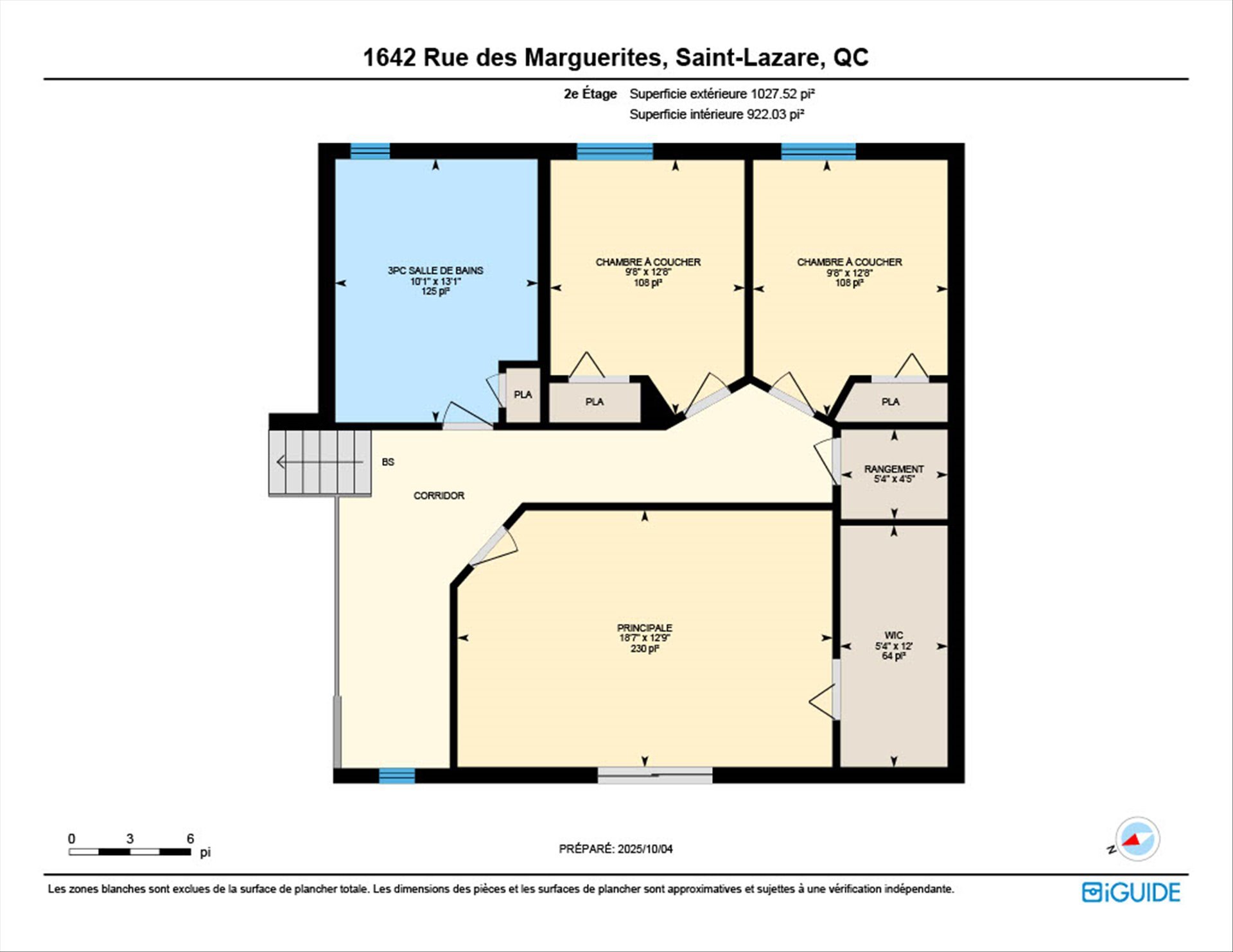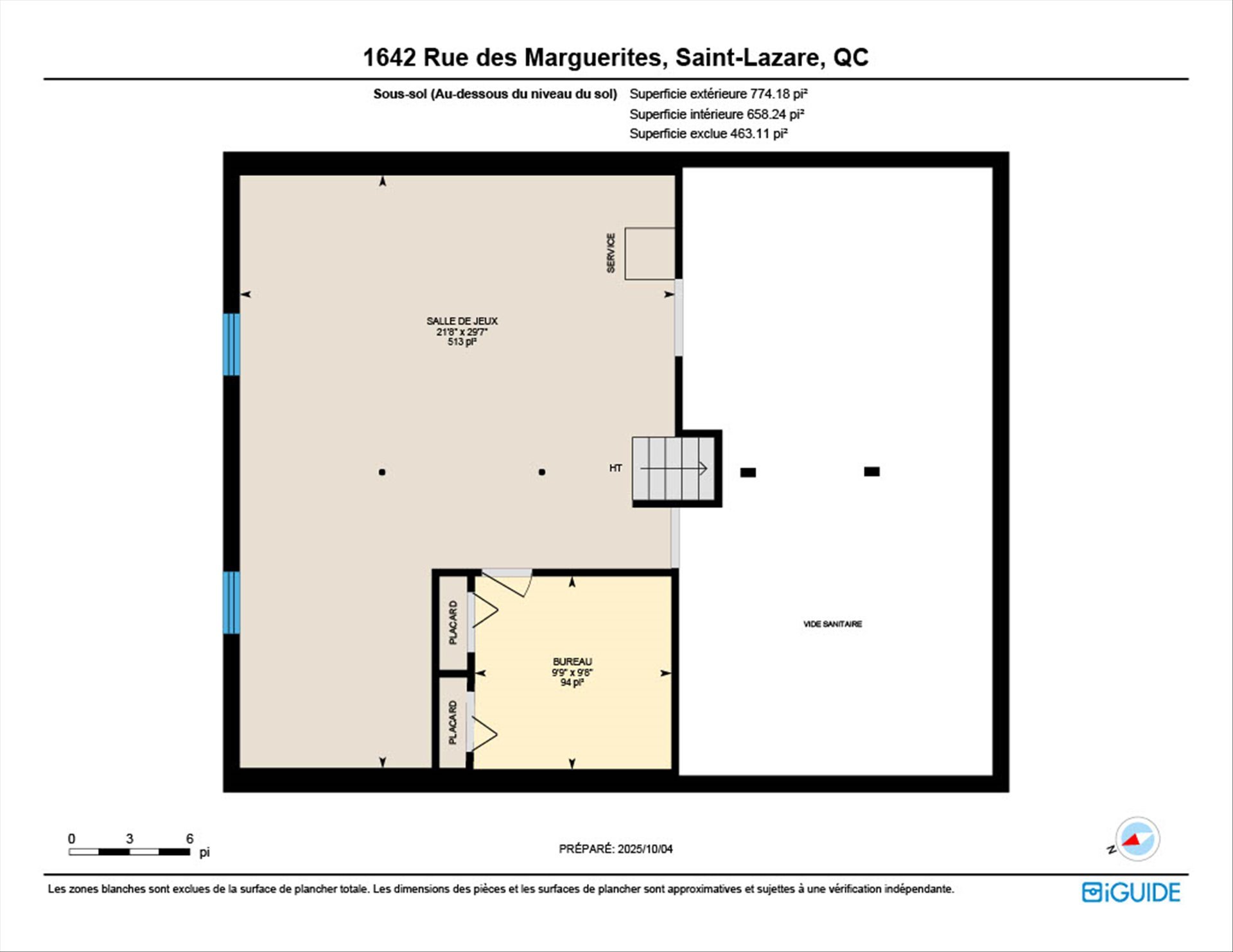- 4 Bedrooms
- 2 Bathrooms
- Video tour
- Calculators
- walkscore
Description
Spacious property with 4 bedrooms and 2 full bathrooms, ideal for project lovers! Offering great renovation potential, it allows you to create an interior that reflects your image. Its vast lot, rare for the area, is located in the heart of Saint-Lazare, within walking distance of parks, schools, grocery store, pharmacy, and all services. A unique opportunity for DIY enthusiasts or investors looking for a project with excellent value potential! Don't wait, come visit quickly!
Discover the potential of this spacious property offering 4
bedrooms and 2 full bathrooms, ideal for those looking for
a renovation project that reflects their style. With its
generous rooms and functional layout, this home represents
a perfect blank canvas for creating the space of your
dreams.
Its vast lot, rare for the area, is a major asset for fully
enjoying the outdoors in the heart of Saint-Lazare.
Situated in a prime location, you will be within walking
distance of parks, schools, grocery stores, pharmacies, and
all essential services.
Whether you are a DIY enthusiast, investor, or project
enthusiast, this property offers exceptional potential and
is just waiting for your personal touch to reveal its full
value.
Inclusions : Dishwasher (non-functional), hot water tank, slow combustion fireplace, central vacuum cleaner
Exclusions : stove, refrigerator, all personal belongings of the seller
| Liveable | N/A |
|---|---|
| Total Rooms | 15 |
| Bedrooms | 4 |
| Bathrooms | 2 |
| Powder Rooms | 0 |
| Year of construction | 1988 |
| Type | Split-level |
|---|---|
| Style | Detached |
| Lot Size | 13800.4 PC |
| Energy cost | $ 1654 / year |
|---|---|
| Municipal Taxes (2025) | $ 3560 / year |
| School taxes (2025) | $ 424 / year |
| lot assessment | $ 179500 |
| building assessment | $ 482100 |
| total assessment | $ 661600 |
Room Details
| Room | Dimensions | Level | Flooring |
|---|---|---|---|
| Bathroom | 3.3 x 7.7 P | Ground Floor | Ceramic tiles |
| Bedroom | 13.0 x 7.6 P | Ground Floor | Carpet |
| Dining room | 12.11 x 11.5 P | Ground Floor | Floating floor |
| Family room | 16.9 x 15.8 P | Ground Floor | Carpet |
| Kitchen | 13.2 x 10.9 P | Ground Floor | Wood |
| Laundry room | 9.5 x 7.7 P | Ground Floor | Ceramic tiles |
| Living room | 17.2 x 22.5 P | Ground Floor | Carpet |
| Bathroom | 13.1 x 10.1 P | 2nd Floor | Wood |
| Bedroom | 12.8 x 9.8 P | 2nd Floor | Wood |
| Bedroom | 12.8 x 9.8 P | 2nd Floor | Wood |
| Primary bedroom | 12.9 x 18.7 P | 2nd Floor | Carpet |
| Storage | 4.5 x 5.4 P | 2nd Floor | Carpet |
| Walk-in closet | 12.0 x 5.4 P | 2nd Floor | Carpet |
| Home office | 9.8 x 9.9 P | Basement | Carpet |
| Playroom | 29.7 x 21.8 P | Basement | Concrete |
Charateristics
| Basement | 6 feet and over, Unfinished |
|---|---|
| Roofing | Asphalt shingles |
| Garage | Attached, Heated |
| Proximity | Bicycle path, Daycare centre, Elementary school, High school, Highway, Park - green area, Public transport |
| Siding | Brick, Steel |
| Parking | Garage, Outdoor |
| Cupboard | Melamine, Wood |
| Sewage system | Municipal sewer |
| Water supply | Municipality |
| Foundation | Poured concrete |
| Windows | PVC |
| Zoning | Residential |
| Hearth stove | Wood burning stove |

