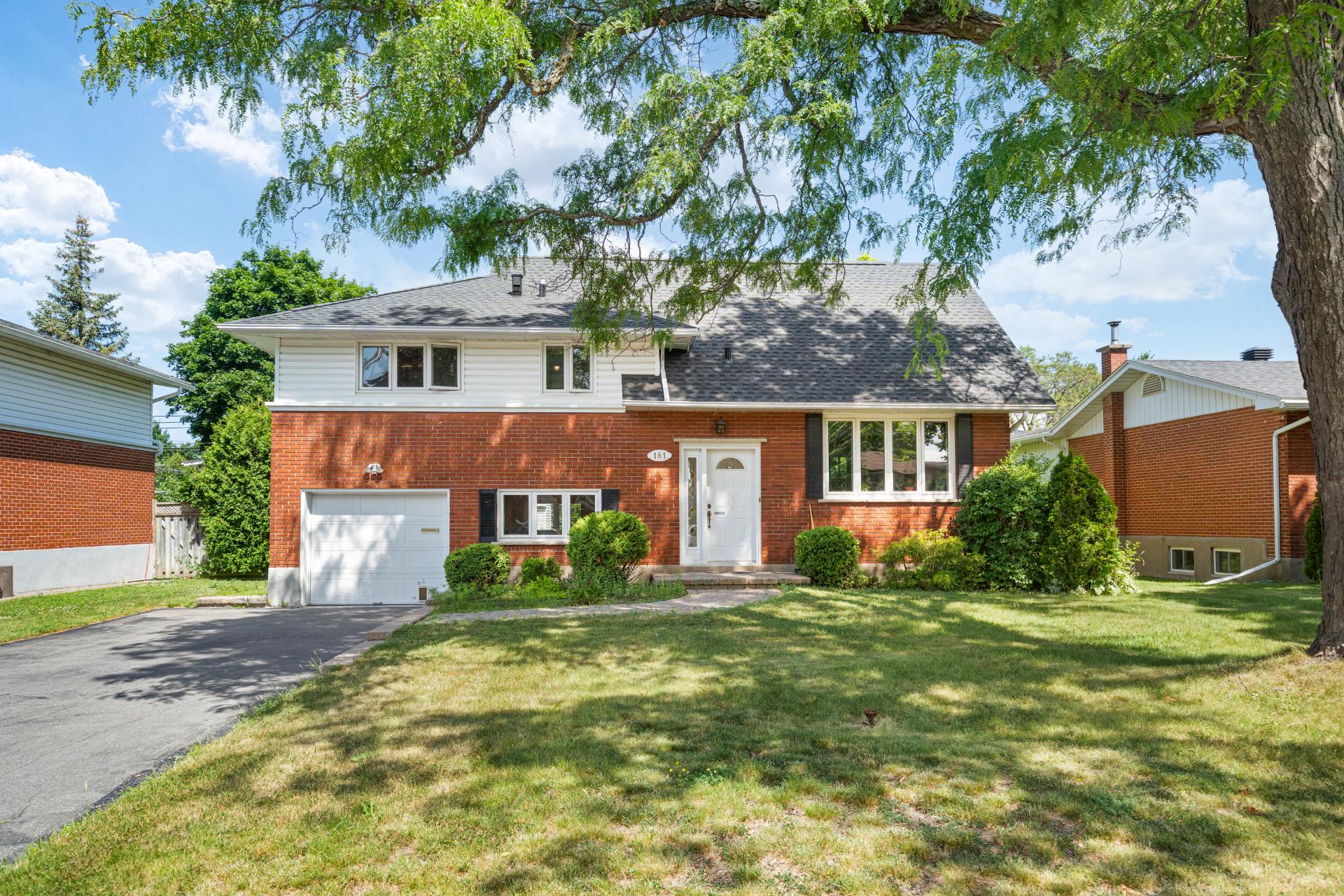- 4 Bedrooms
- 1 Bathrooms
- Calculators
- 66 walkscore
Description
Well-maintained 4-bedroom split-level in a sought-after area of Pointe-Claire. This inviting home offers spacious rooms, hardwood floors, and many upgrades over the years, including a recently replaced roof and heat pump. Enjoy a private backyard, perfect for relaxing or entertaining. The layout is ideal for families, with generous living areas and great natural light. Ideally located near top-rated schools, parks, shops, and public transportation. A wonderful opportunity to settle into a welcoming, family-friendly community and enjoy all that Pointe-Claire has to offer.
Schools in the area:
Clearpoint Elementary IB World School
St. John Fisher Elementary School
Marguerite Bourgeoys Elementary School
PointeClaire Elementary School
John Rennie High School
St.Thomas High School
École secondaire Felix-Leclerc
Inclusions : light fixtures, dishwasher, fridge, stove, washer, dryer, electric garage door opener.
Exclusions : tenant's belongings
| Liveable | N/A |
|---|---|
| Total Rooms | 10 |
| Bedrooms | 4 |
| Bathrooms | 1 |
| Powder Rooms | 1 |
| Year of construction | 1962 |
| Type | Split-level |
|---|---|
| Style | Detached |
| Dimensions | 7.89x13.07 M |
| Lot Size | 568.6 MC |
| Municipal Taxes (2025) | $ 4434 / year |
|---|---|
| School taxes (2024) | $ 537 / year |
| lot assessment | $ 321300 |
| building assessment | $ 372200 |
| total assessment | $ 693500 |
Room Details
| Room | Dimensions | Level | Flooring |
|---|---|---|---|
| Living room | 4.34 x 3.99 M | Ground Floor | Floating floor |
| Dining room | 3.12 x 3.1 M | Ground Floor | Floating floor |
| Kitchen | 3.43 x 3.5 M | Ground Floor | Tiles |
| Bedroom | 4.1 x 2.9 M | 2nd Floor | Floating floor |
| Primary bedroom | 3.28 x 3.2 M | 2nd Floor | Floating floor |
| Bedroom | 2.97 x 2.51 M | 2nd Floor | Floating floor |
| Bathroom | 2.9 x 2.24 M | 2nd Floor | Tiles |
| Bedroom | 4.47 x 3.53 M | Floating floor | |
| Family room | 7.39 x 3.7 M | Basement | Carpet |
| Washroom | 1.32 x 1.19 M | Ground Floor | Tiles |
| Laundry room | 7.47 x 1.2 M | Basement | Concrete |
Charateristics
| Basement | 6 feet and over, Finished basement |
|---|---|
| Heating system | Air circulation |
| Driveway | Asphalt, Double width or more |
| Roofing | Asphalt shingles |
| Garage | Attached, Fitted, Single width |
| Siding | Brick, Vinyl |
| Equipment available | Central heat pump, Electric garage door |
| Window type | Crank handle |
| Proximity | Daycare centre, Elementary school, High school, Highway, Hospital, Park - green area, Public transport |
| Heating energy | Electricity, Heating oil |
| Parking | Garage, Outdoor |
| Sewage system | Municipal sewer |
| Water supply | Municipality, With water meter |
| Foundation | Poured concrete |
| Zoning | Residential |
| Bathroom / Washroom | Seperate shower |
| Hearth stove | Wood fireplace |


