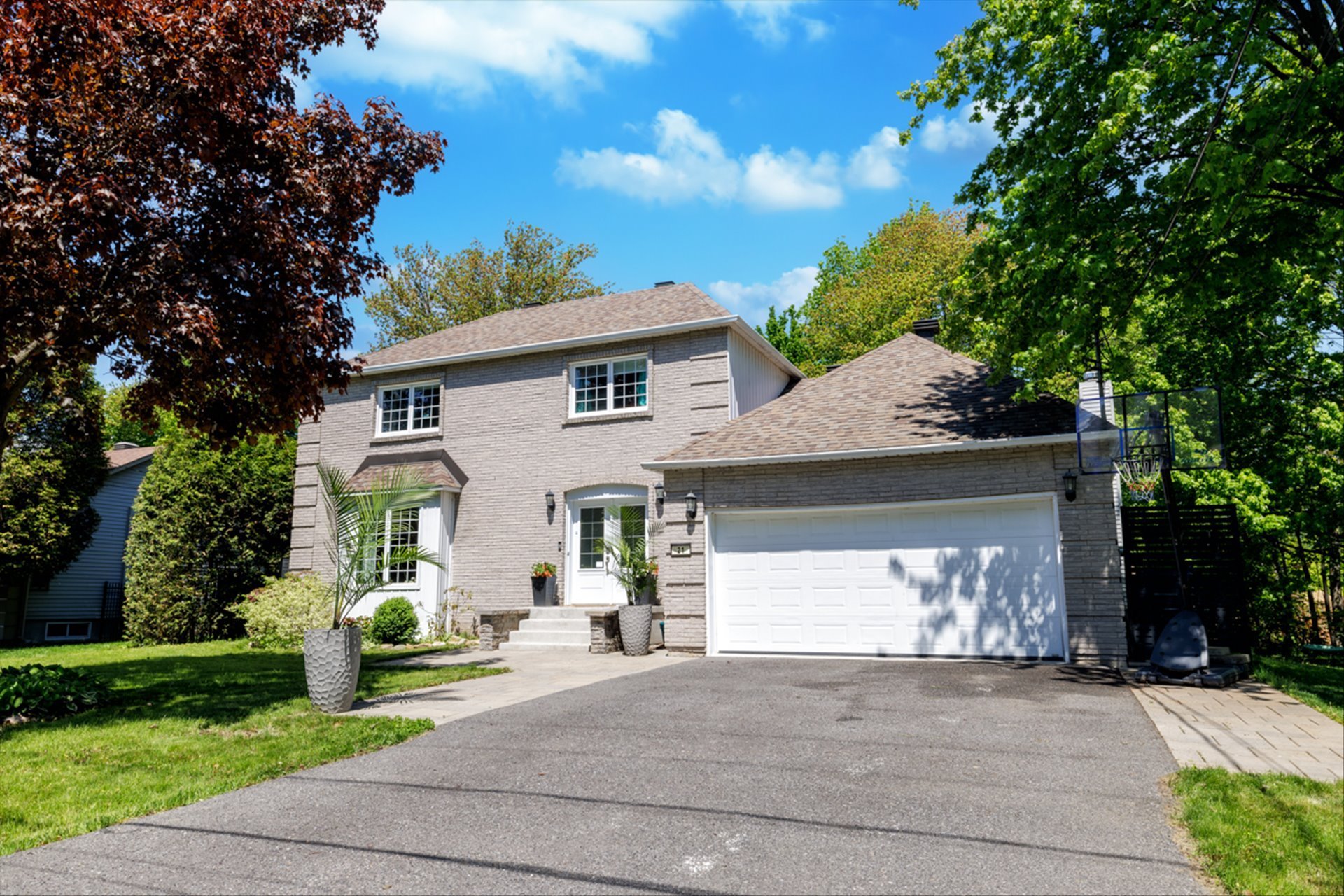- 4 Bedrooms
- 3 Bathrooms
- Calculators
- 6 walkscore
Description
This beautifully updated, move-in ready 4-bedroom home is
nestled in a quiet, family-friendly neighborhood on a lot
over 8000 square feet. Set on the highest point of the
street, the home benefits from a dry basement with no
history of water issues--while still offering ample
storage, even with lower ceilings.
Step inside to discover quality finishes throughout,
including granite countertops, gleaming hardwood floors,
and tile flooring. The expansive main floor is ideal for
family life and entertaining alike. A large, open-concept
kitchen with a generously sized island flows effortlessly
into the oversized dining room, perfect for hosting holiday
dinners or casual get-togethers.
The huge family room is a standout feature, designed for
entertaining with custom built-in bookcases and plenty of
space to relax. Charming exposed brick accents add warmth
and character, both in the living room and along the
staircase. A main floor laundry room offers extra storage
with built-in cabinets, and a 3-piece bathroom adds
convenience for guests. You'll also find plenty of closet
and storage space throughout the main level--something
often overlooked but always appreciated.
Upstairs, you'll find four spacious bedrooms, including a
primary bedroom complete with a walk-in closet, a 4-piece
bathroom featuring a built-in electric fireplace, for a
hotel vibe to unwind. A separate 5-piece main bathroom
serves the additional bedrooms, making it ideal for
families.
Step outside to your own private oasis. The backyard is
built for year-round enjoyment, featuring a hot tub just
steps from the patio doors, built-in bar and television,
and a large deck for entertaining. There's even a side
yard--perfect for kids, pets, or future landscaping
projects. A two-car garage adds functionality and comfort,
especially during our harsh winters.
Priced to sell at $750,000, this home offers exceptional
value. With updates and features typically found in homes
listed much higher, this is a rare opportunity for savvy
buyers. The price reflects the unique layout and absence of
a full-height basement--making this an unbeatable deal in a
prime location.
Inclusions : Oven, stove, dishwasher, all window coverings, all light fixtures, all wall mounted TV brackets, speakers in family room, outdoor speakers and sound system, outdoor bar and tv, electric fireplace in master, all shelving in master walk in closet, Hot tub
Exclusions : Washer, Dryer, Fridge, electric car charger
| Liveable | N/A |
|---|---|
| Total Rooms | 12 |
| Bedrooms | 4 |
| Bathrooms | 3 |
| Powder Rooms | 0 |
| Year of construction | 1987 |
| Type | Two or more storey |
|---|---|
| Style | Detached |
| Dimensions | 16.62x8.24 M |
| Lot Size | 8337 PC |
| Energy cost | $ 4112 / year |
|---|---|
| Municipal Taxes (2025) | $ 4183 / year |
| School taxes (2025) | $ 459 / year |
| lot assessment | $ 160400 |
| building assessment | $ 548000 |
| total assessment | $ 708400 |
Room Details
| Room | Dimensions | Level | Flooring |
|---|---|---|---|
| Family room | 19.3 x 16.9 P | Ground Floor | Wood |
| Living room | 20.1 x 14.2 P | Ground Floor | Wood |
| Dining room | 15.0 x 12.6 P | Ground Floor | Wood |
| Kitchen | 18.7 x 12.9 P | Ground Floor | Ceramic tiles |
| Bathroom | 8.0 x 4.11 P | Ground Floor | Ceramic tiles |
| Primary bedroom | 14.1 x 16.4 P | 2nd Floor | Wood |
| Bathroom | 5.8 x 12.7 P | 2nd Floor | Ceramic tiles |
| Bedroom | 10.5 x 10.7 P | 2nd Floor | Wood |
| Bedroom | 9.7 x 10.4 P | 2nd Floor | Wood |
| Bedroom | 11.4 x 10.4 P | 2nd Floor | Wood |
| Bathroom | 7.3 x 12.10 P | 2nd Floor | Wood |
| Storage | 33.2 x 25.0 P | Basement | Concrete |
Charateristics
| Bathroom / Washroom | Adjoining to primary bedroom |
|---|---|
| Heating system | Air circulation |
| Siding | Aluminum, Brick |
| Driveway | Asphalt |
| Roofing | Asphalt shingles |
| Proximity | Bicycle path, Cross-country skiing, Daycare centre, Elementary school, Golf, High school, Park - green area, Snowmobile trail |
| Equipment available | Central heat pump, Electric garage door |
| Garage | Double width or more, Fitted |
| Heating energy | Electricity |
| Parking | Garage, Outdoor |
| Landscaping | Landscape |
| Basement | Low (less than 6 feet), Partially finished |
| Sewage system | Municipal sewer |
| Water supply | Municipality |
| Foundation | Poured concrete |
| Zoning | Residential |
| Rental appliances | Water heater |
| Hearth stove | Wood burning stove |


