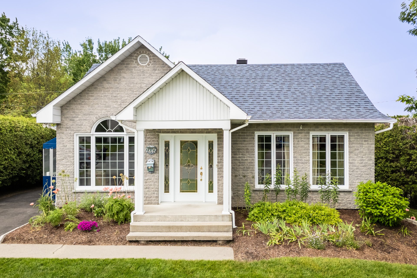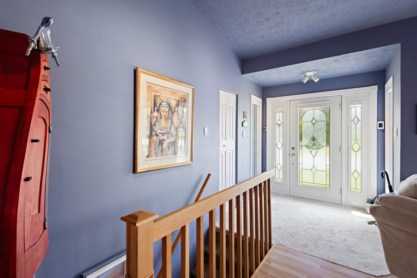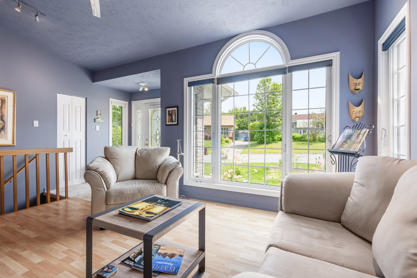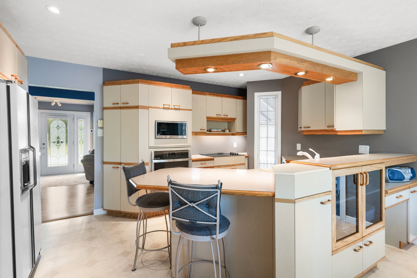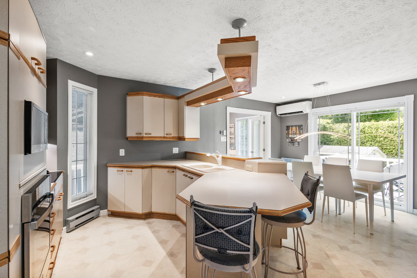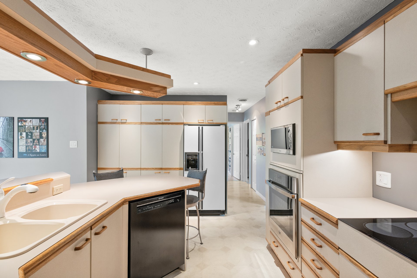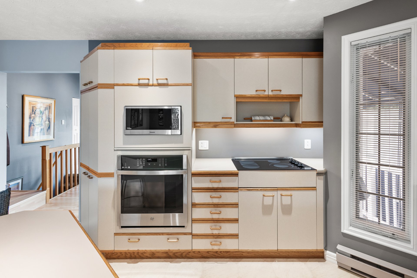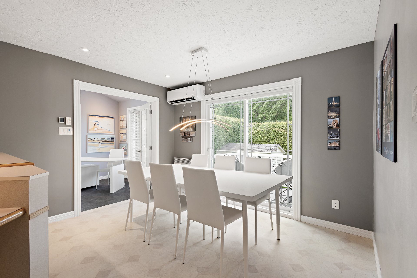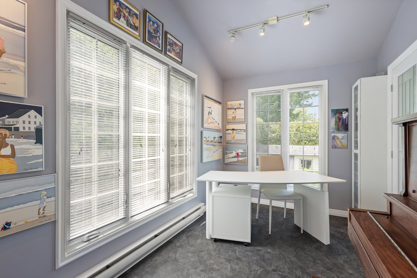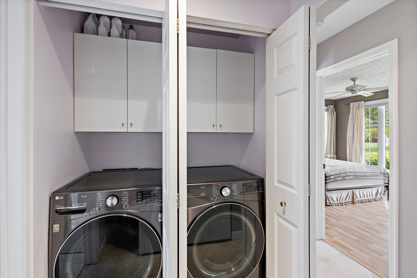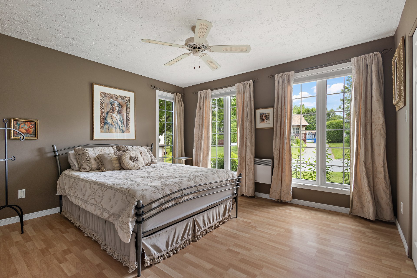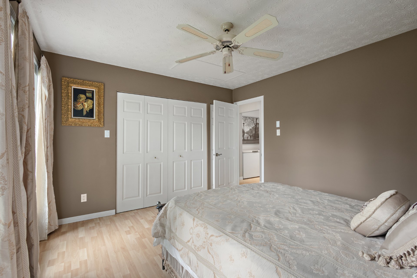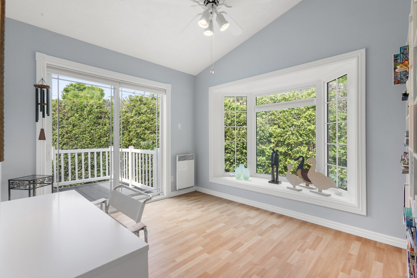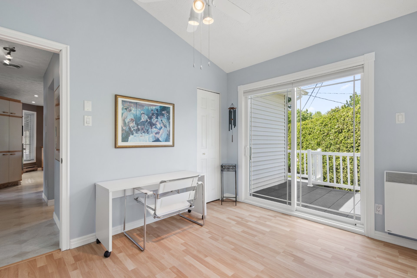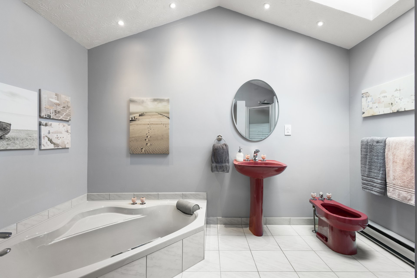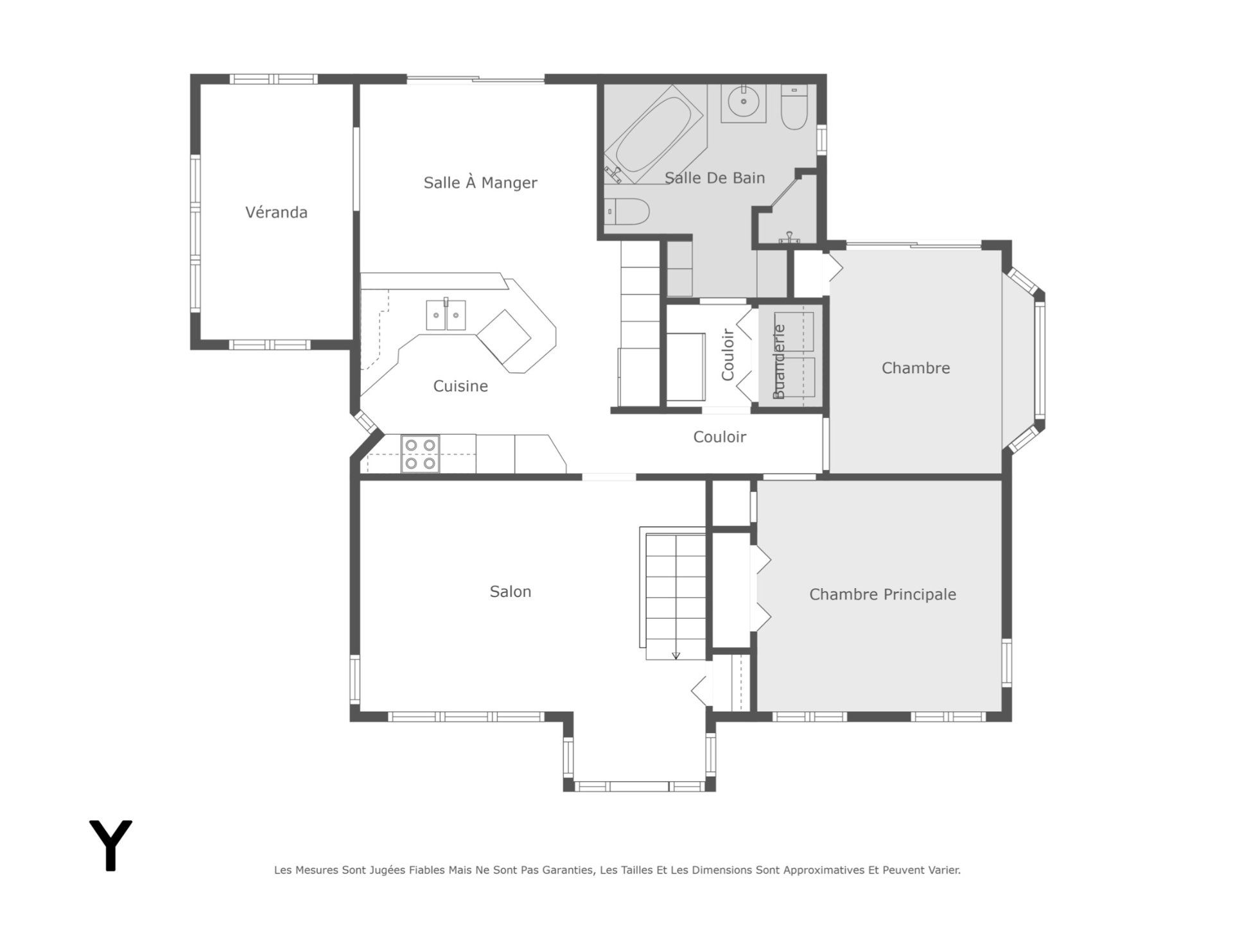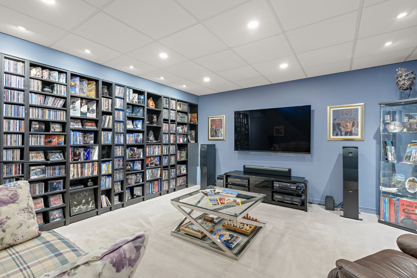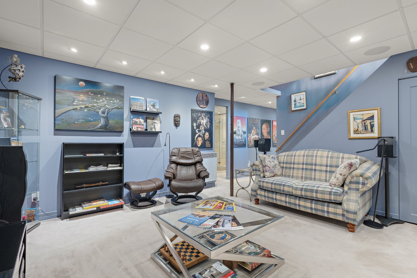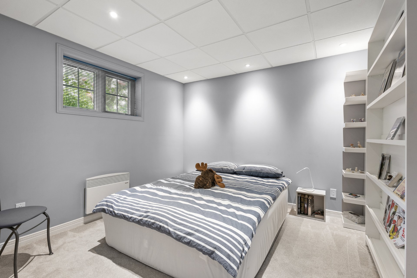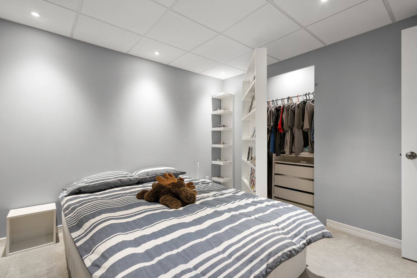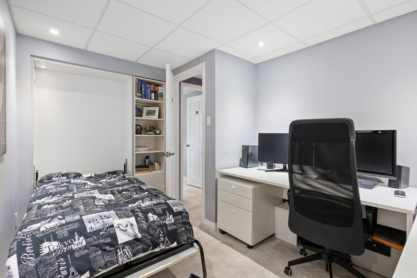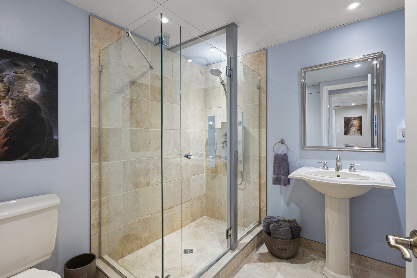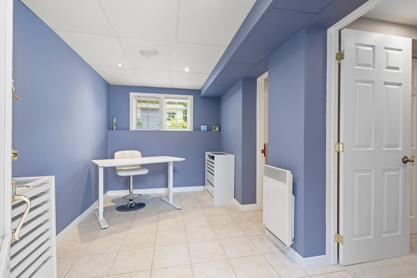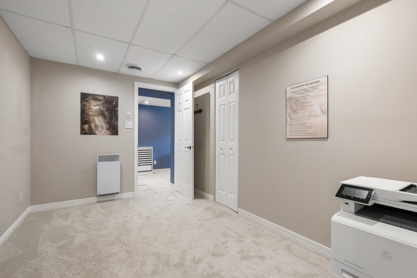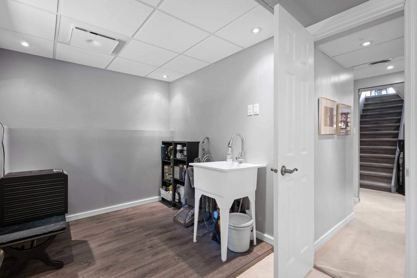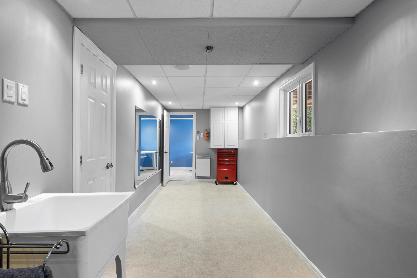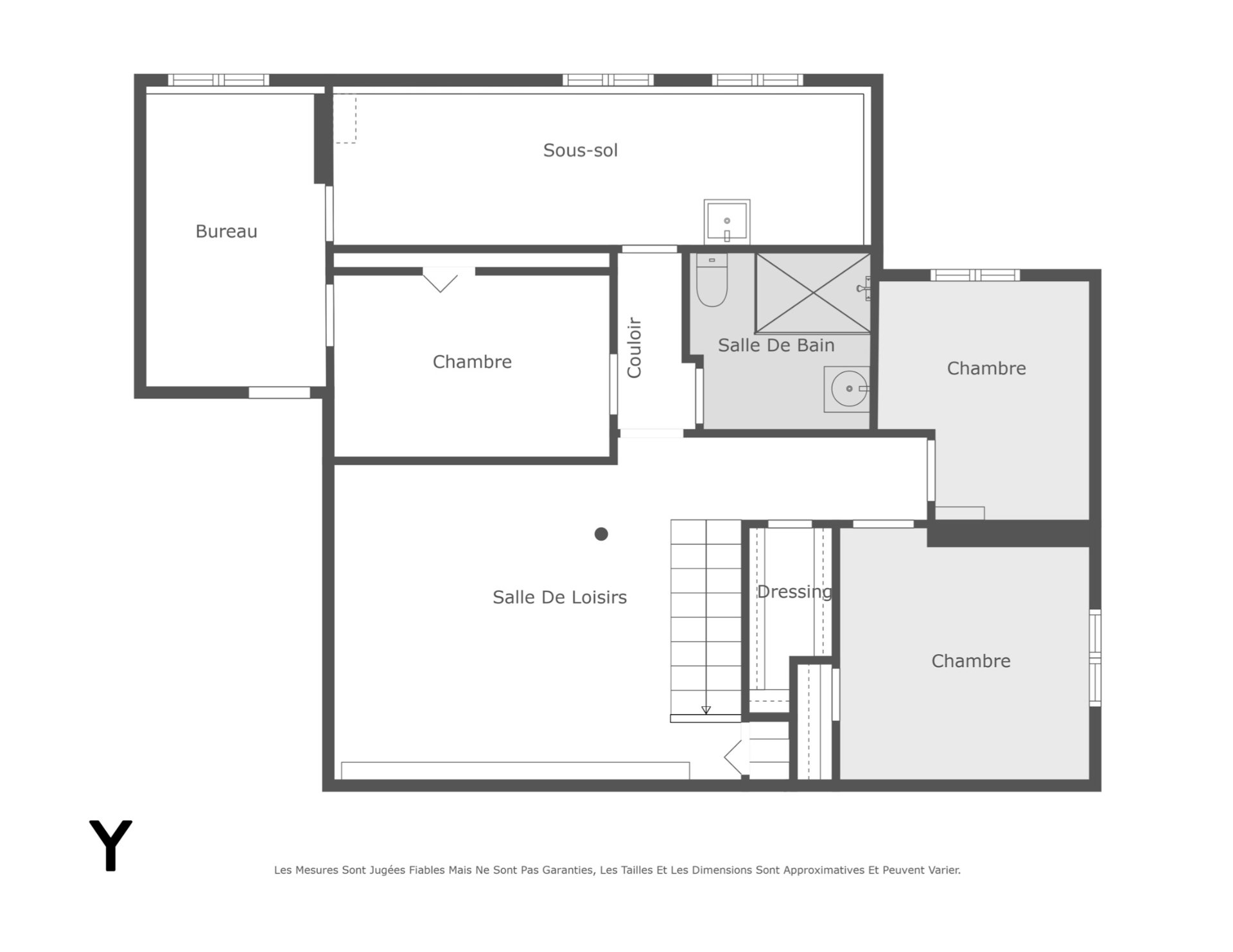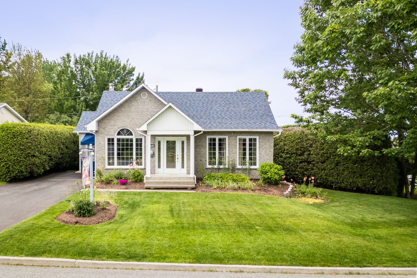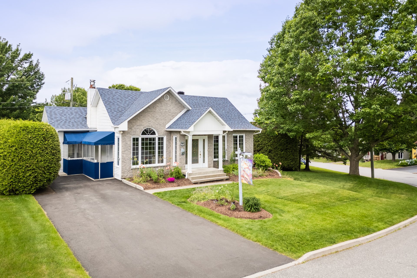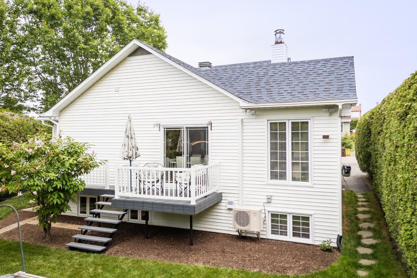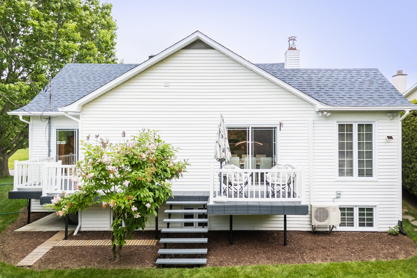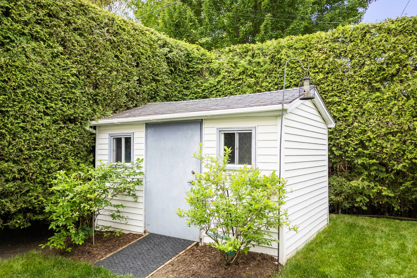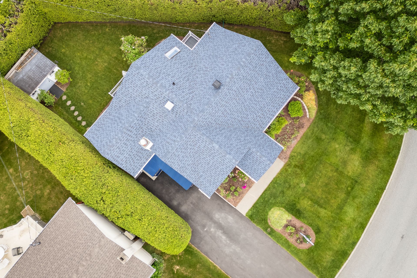- 4 Bedrooms
- 2 Bathrooms
- Calculators
- 35 walkscore
Description
Welcome to a home where comfort meets efficiency. Beautifully updated over the years, this bright and inviting home offers exceptional energy efficiency, surpassing new-build standards (RénoClimat 2021). Features include a new roof (2023), water heater (2021), built-in appliances (2024), and a modern heat pump. Open-concept kitchen and dining, cathedral ceilings, and abundant natural light create a warm and welcoming atmosphere. The fully finished basement--with its own entrance--offers flexible options for intergenerational living, a home office, or business space. Paved driveway (2024) fits 2+ cars. Move-in ready and full of charm!
2024
Complete re-asphalting of driveway
Replacement of built-in oven and microwave
Maintenance and professional cleaning of heat pump
Maintenance and professional cleaning of air exchanger and
dryer duct
2023
Replacement of entire shingle roof and addition of 2nd roof
vent
Replacement and updating of insulation in 24" attic
Rear porch repair (steps, composite tiles)
2021
Replacement of dishwasher
Installation of underfloor heating - driveway
Replacement of 40-gallon water heater
2018-2021; Renovation of basement (two bedrooms + 2
additional rooms)
energy evaluation Réno-climat / EnerGuide Heat pump new
2005-2007; Major renovation of house; Façade, windows,
doors, roof,insulation, ceilings, floors, addition of a
clinic in basement.
1989-1990; Major addition, width of rear of house 8' X 24';
kitchen, bathroom, basement.
Inclusions : Frigidaire cooktop with built-in fan, GE built-in oven 2024, Panasonic built-in microwave 2024, Bosch dishwasher 2021, refrigerator, LED lights, window coverings and blinds. BASEMENT: Built-in black wall bookcase, Storage shelves under staircase (sports section), murphy bed, Built-in wall bookcase, Wardrobe door bookcase, Amplifier and CD player and Speakers integrated into ceiling
Exclusions : Personal belongings, LG ThinQ washer and dryer, Freezer - Master bedroom closet storage system and PAX basement walk-in storage system
| Liveable | N/A |
|---|---|
| Total Rooms | 18 |
| Bedrooms | 4 |
| Bathrooms | 2 |
| Powder Rooms | 0 |
| Year of construction | 1977 |
| Type | Bungalow |
|---|---|
| Style | Detached |
| Dimensions | 12.75x10 M |
| Lot Size | 6049 PC |
| Energy cost | $ 3131 / year |
|---|---|
| Water taxes (2025) | $ 212 / year |
| Municipal Taxes (2025) | $ 2786 / year |
| School taxes (2024) | $ 179 / year |
| lot assessment | $ 99300 |
| building assessment | $ 241600 |
| total assessment | $ 340900 |
Room Details
| Room | Dimensions | Level | Flooring |
|---|---|---|---|
| Hallway | 2.47 x 1.12 M | Ground Floor | Carpet |
| Living room | 3.48 x 3.22 M | Ground Floor | Other |
| Kitchen | 2.51 x 4.58 M | Ground Floor | Other |
| Dining room | 2.65 x 3.65 M | Ground Floor | Other |
| Bathroom | 2.27 x 3.32 M | Ground Floor | Ceramic tiles |
| Primary bedroom | 3.48 x 3.92 M | Ground Floor | Other |
| Bedroom | 2.82 x 3.34 M | Ground Floor | Other |
| Laundry room | 1.50 x 2.36 M | Ground Floor | Other |
| Bedroom | 2.42 x 4.6 M | Ground Floor | Tiles |
| Family room | 3.91 x 4.20 M | Basement | Carpet |
| Bedroom | 3.9 x 3.5 M | Basement | Carpet |
| Bathroom | 2.18 x 2.30 M | Basement | Marble |
| Bedroom | 2.65 x 3.20 M | Basement | Carpet |
| Home office | 2.26 x 2.66 M | Basement | Ceramic tiles |
| Other | 2.27 x 6.46 M | Basement | Carpet |
| Other | 2.22 x 2.99 M | Basement | Carpet |
| Storage | 1.40 x 2.12 M | Basement | Carpet |
| Storage | 1.14 x 1.72 M | Basement | Wood |
Charateristics
| Basement | 6 feet and over, Finished basement, Separate entrance |
|---|---|
| Driveway | Asphalt |
| Roofing | Asphalt shingles |
| Proximity | Bicycle path, Cegep, Cross-country skiing, Daycare centre, Elementary school, Golf, High school, Highway, Hospital, Park - green area, Public transport |
| Heating energy | Electricity |
| Sewage system | Municipal sewer |
| Water supply | Municipality |
| Parking | Outdoor |
| Foundation | Poured concrete |
| Zoning | Residential |
| Heating system | Space heating baseboards |
| Cupboard | Wood |

