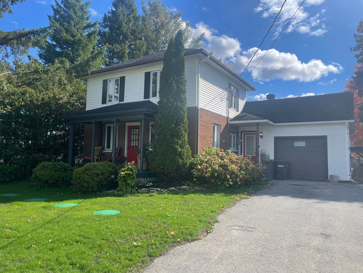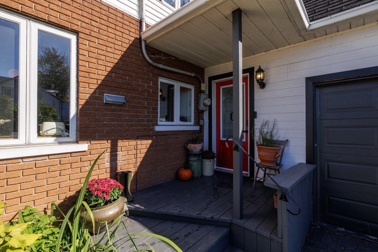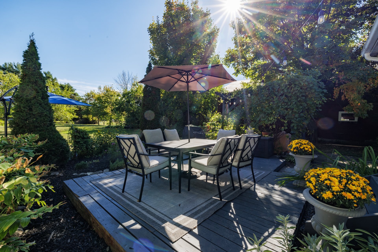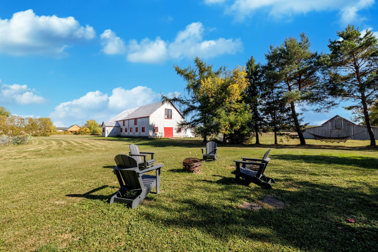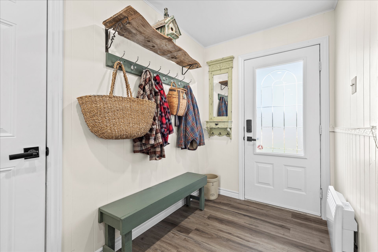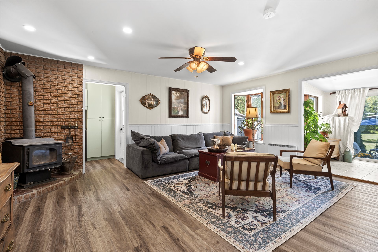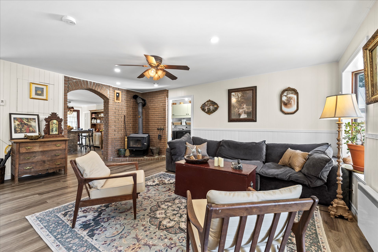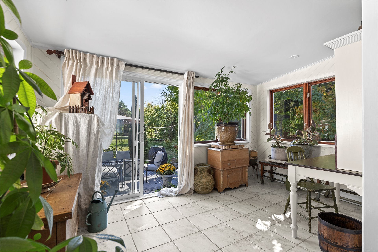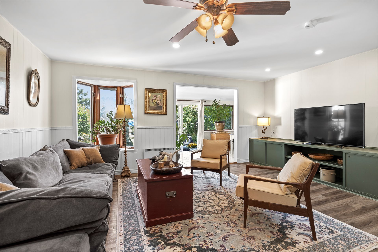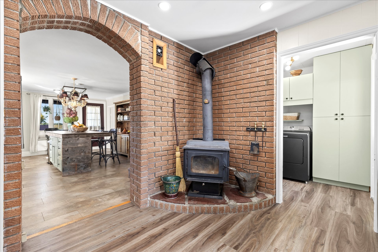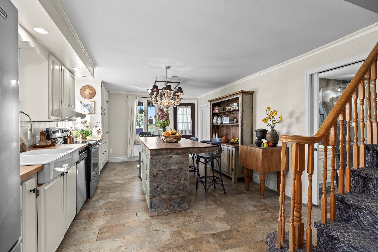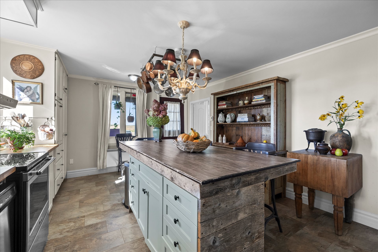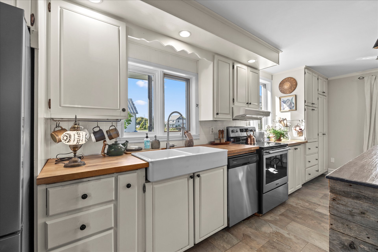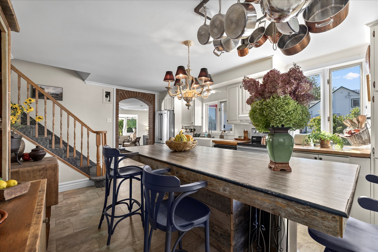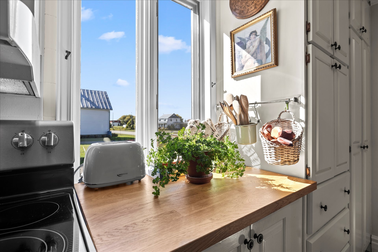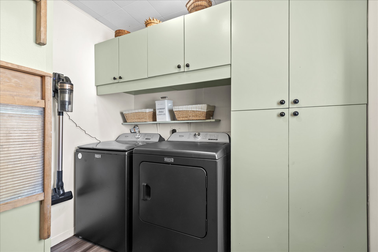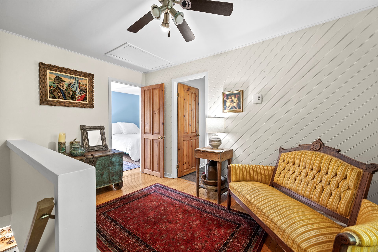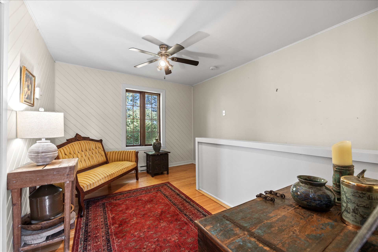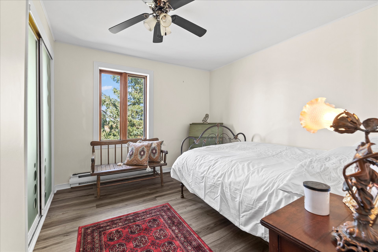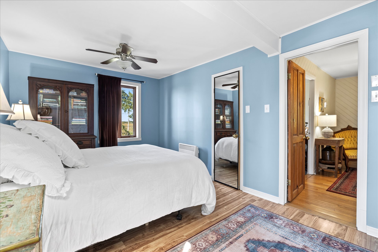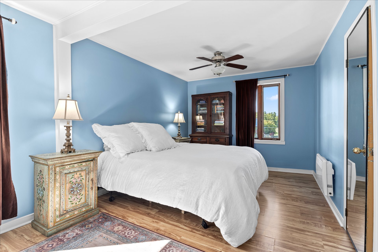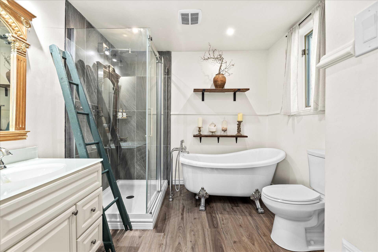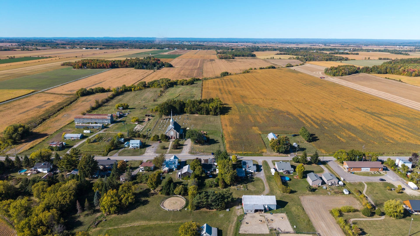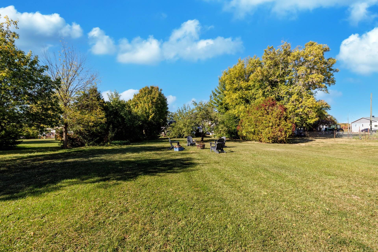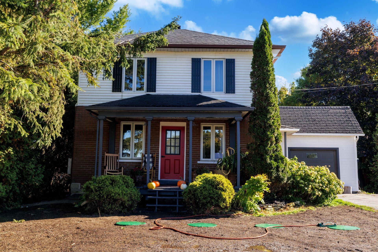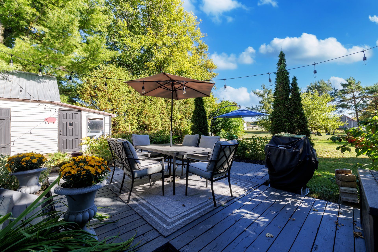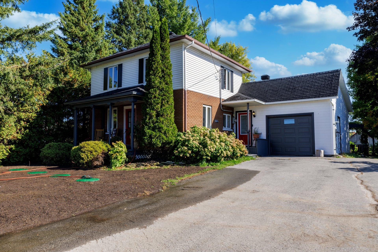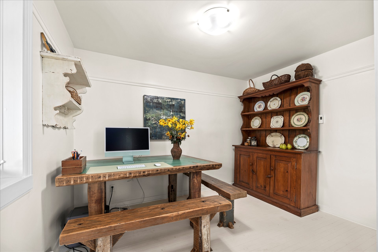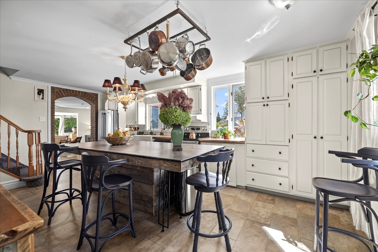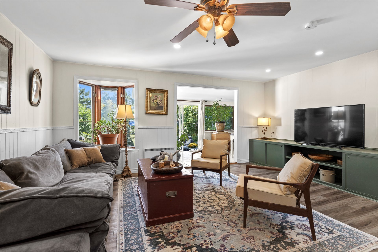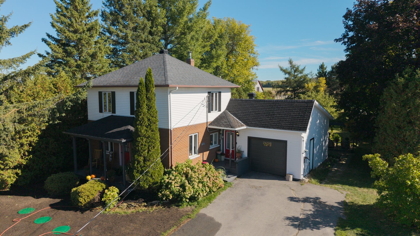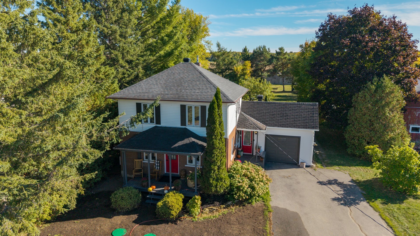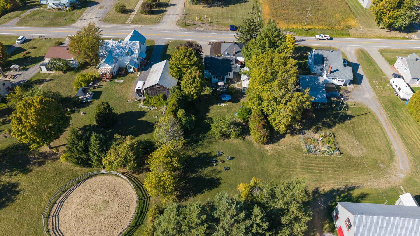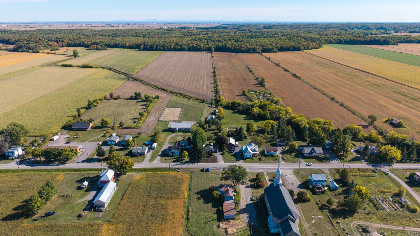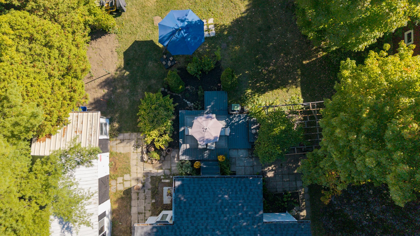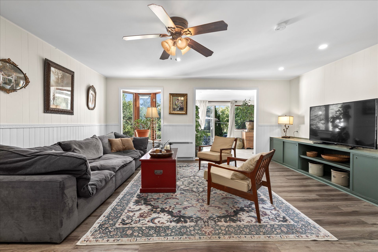- 2 Bedrooms
- 1 Bathrooms
- Video tour
- Calculators
- walkscore
Description
Fall in love with this warm and inviting farmhouse offering two or three bedrooms, a spacious kitchen, a generously sized living room along with a four season sunroom and an office/bedroom on the main floor. The upstairs has two bedrooms and a landing suitable for an office or reading nook. Step outside to a back garden with a patio for dining and a fire pit for cozy cooler evenings. The garden offers peace and privacy overlooking farm fields and grazing horses. A potting shed and a chicken coop for country living at its very best.
St. Redempteur is just eight minutes from Ski Mont Rigaud
and close to Sentiers de l'Escapade...a 13 km. network of
trails to enjoy hiking, skiing, biking or horseback riding.
Directly beside the property you will find a Comminity
Garden and park plus the Centre Socio-culturel park and
Church...all within walking distasnce. College Bourget (
pre-school through to secondary school)and a preschool in
Rigaud park in Rigaud are ten minutes away; this home
offers convenience for falilies of all ages.
Visit the Sucrerie de la montagne and enjoy the Rigaud
Festival of Colours...just down the Road.
Inclusions : Fridge, Stove, Dishwasher, Washer, Dryer
Exclusions : EV Charger. The electrical port will remain for the new owner to supply his own car charger.
| Liveable | 1459 PC |
|---|---|
| Total Rooms | 8 |
| Bedrooms | 2 |
| Bathrooms | 1 |
| Powder Rooms | 0 |
| Year of construction | 1900 |
| Type | Two or more storey |
|---|---|
| Style | Detached |
| Lot Size | 20202 PC |
| Energy cost | $ 3150 / year |
|---|---|
| Municipal Taxes (2025) | $ 2200 / year |
| School taxes (2025) | $ 233 / year |
| lot assessment | $ 64200 |
| building assessment | $ 285200 |
| total assessment | $ 349400 |
Room Details
| Room | Dimensions | Level | Flooring |
|---|---|---|---|
| Living room | 22.5 x 17.9 P | Ground Floor | |
| Kitchen | 20.8 x 13.2 P | Ground Floor | |
| Home office | 11 x 9.2 P | Ground Floor | |
| Bathroom | 8.10 x 9 P | Ground Floor | |
| Laundry room | 7.8 x 6.4 P | Ground Floor | |
| Solarium | 7.10 x 13.7 P | ||
| Primary bedroom | 16.7 x 9.9 P | 2nd Floor | |
| Bedroom | 9.8 x 10.5 P | 2nd Floor |
Charateristics
| Zoning | Agricultural |
|---|---|
| Water supply | Artesian well |
| Driveway | Asphalt |
| Roofing | Asphalt shingles |
| Garage | Attached |
| Sewage system | BIONEST system |
| Siding | Brick, Other, Vinyl |
| Basement | Crawl space, Unfinished |
| Heating system | Electric baseboard units, Space heating baseboards |
| Heating energy | Electricity |
| Topography | Flat |
| Parking | Garage, Outdoor |
| Landscaping | Landscape |
| View | Panoramic |
| Hearth stove | Wood burning stove |

