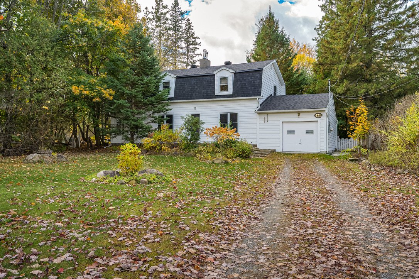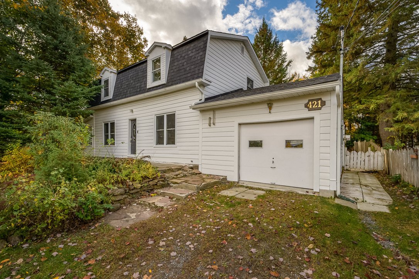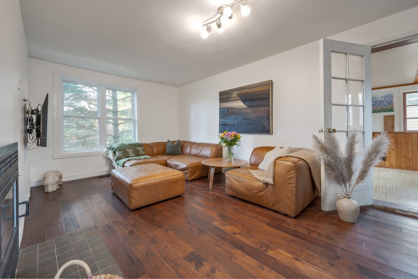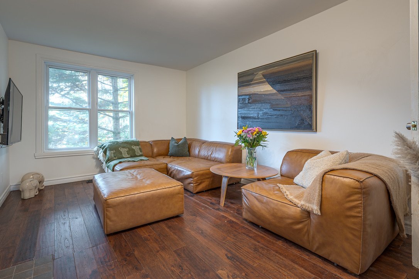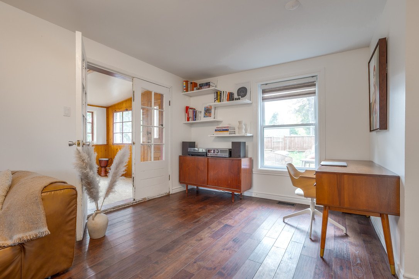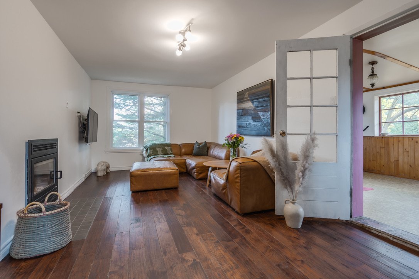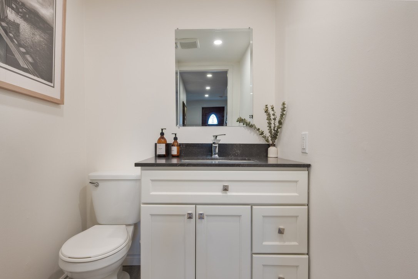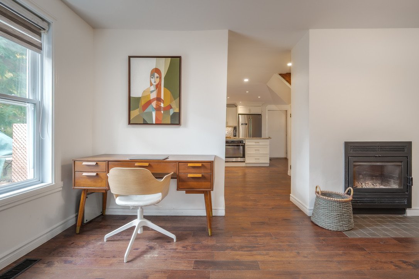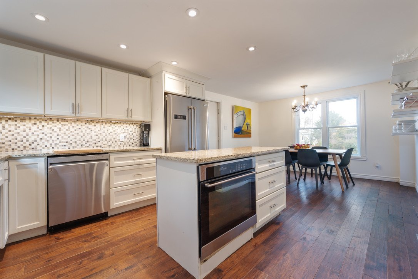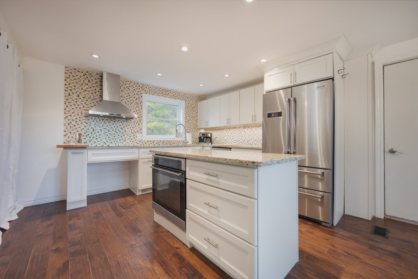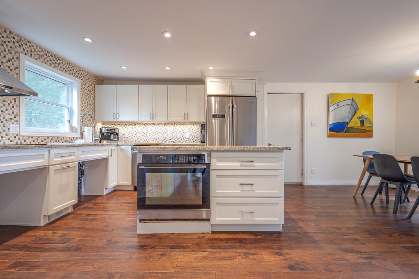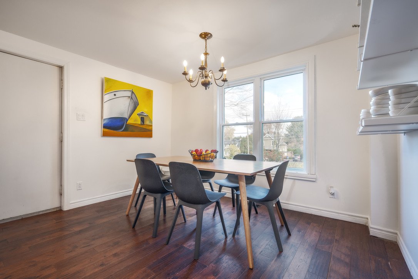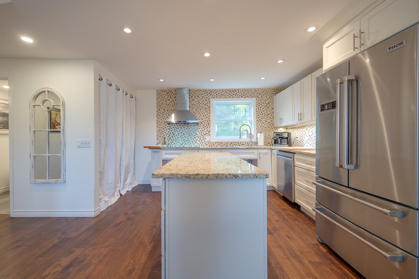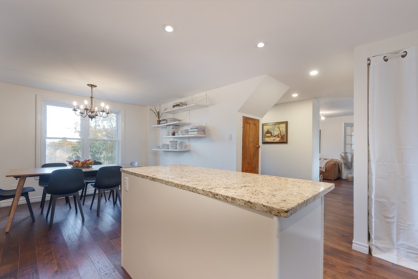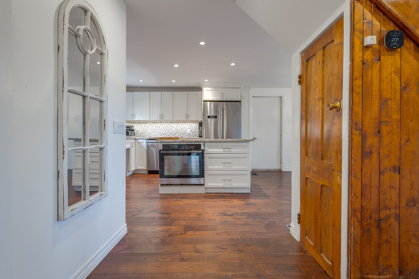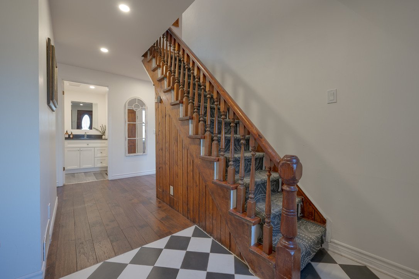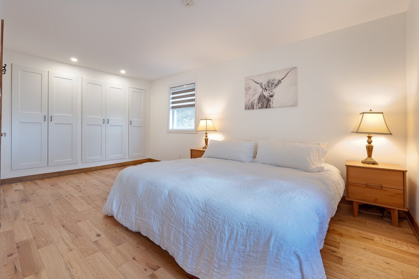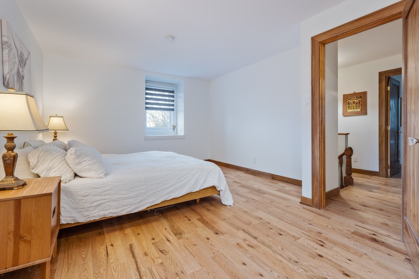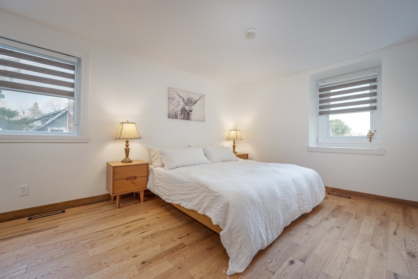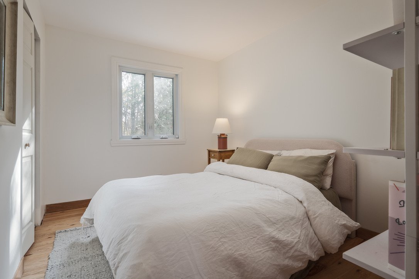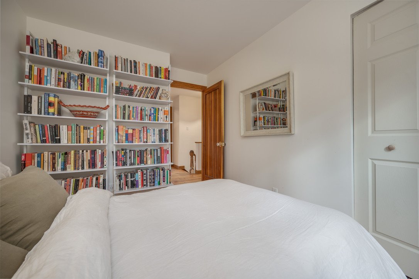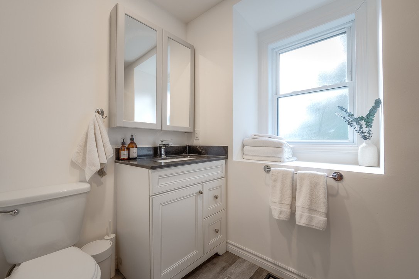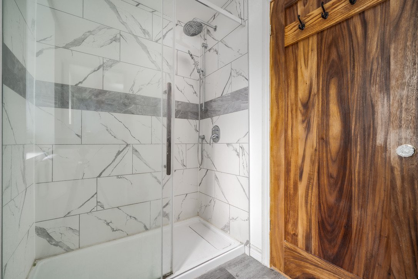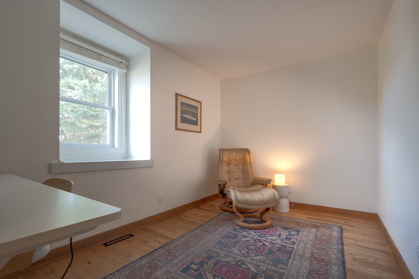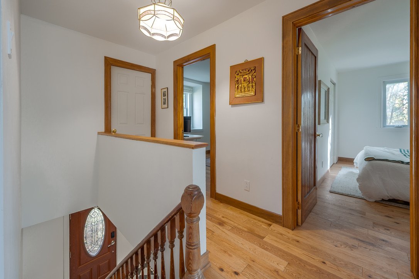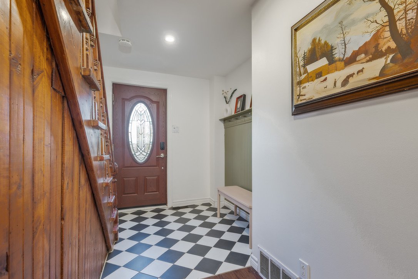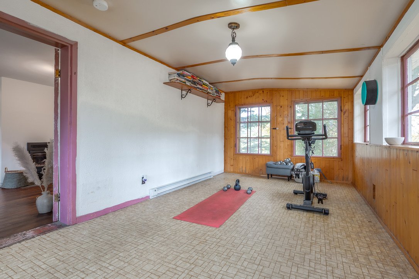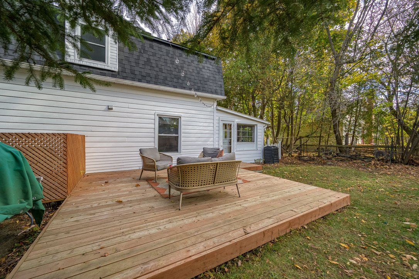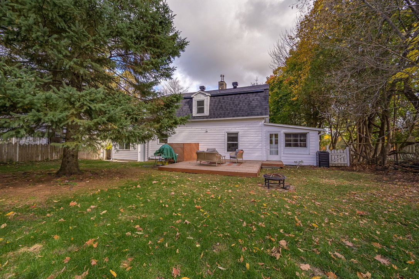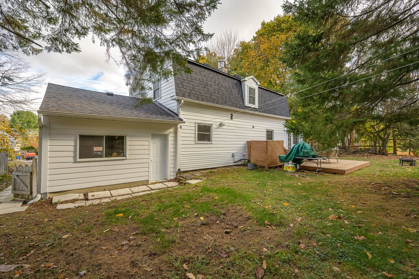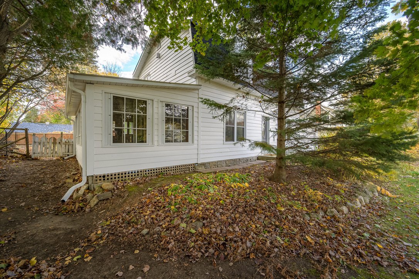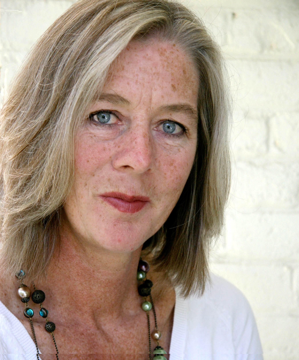- 3 Bedrooms
- 1 Bathrooms
- Calculators
- 61 walkscore
Description
This is a lovely home in the centre of the vibrant village of Hudson, located on the newly refurbished rue Lakeview. Ideally located, only steps to the village, with easy access to shops, restaurants, pubs, and schools, and to the waterfront walking trails.
Nicely renovated over the last six years, you'll benefit
from several upgrades. From the newer windows throughout
most of the house, to the hardwood floors upstairs and
down, plus the refurbished kitchen and bathrooms. There is
a welcoming adapted kitchen with a granite island, with
easy access to the attached one car garage.
The living room features a new slow combustion wood
fireplace which is extremely efficient and comfortable in
this space. You'll be able to relax and or entertain at
your leisure.
The adjacent solarium is ideal for a family room, office, a
gym, or a music room;
Upstairs, you have three bedrooms. The primary bedroom is
spacious and airy, with recently added custom built in
cupboards. The other two bedrooms are ideal for family
and/or office space. Again, hardwood floors throughout.
The basement houses the efficient dual energy furnace, plus
you have space for storage.
The back garden with southern exposure is large and fully
fenced, with a nice wooden deck, ready for relaxation,
gardeners, and pets.
This home is ideal for a young family, a couple, retirees,
actually for anyone who would enjoy the proximity to the
centre of town and to all the amenities.
All in all, this is a comfortable home in a great central,
family friendly location, reasdy for you to call home.
Easy access to Hwys 20, 30, & 40, and only 30 min to West
Island.
Come and have a look, It's my pleasure to tour your around.
Inclusions : All Appliances: Thor Fridge, Stove cook top, Oven, Dishwasher, Washer, Dryer, freezer and fridge in garage; All lighting fixtures, window blinds, Electric lawnmower, weed whacker, All As Is;
Exclusions : N/A
| Liveable | 2200 PC |
|---|---|
| Total Rooms | 10 |
| Bedrooms | 3 |
| Bathrooms | 1 |
| Powder Rooms | 1 |
| Year of construction | 1926 |
| Type | Two or more storey |
|---|---|
| Style | Detached |
| Dimensions | 6.88x17.81 M |
| Lot Size | 1131.4 MC |
| Energy cost | $ 2651 / year |
|---|---|
| Municipal Taxes (2025) | $ 3630 / year |
| School taxes (2025) | $ 313 / year |
| lot assessment | $ 247100 |
| building assessment | $ 226300 |
| total assessment | $ 473400 |
Room Details
| Room | Dimensions | Level | Flooring |
|---|---|---|---|
| Other | 10.5 x 8.2 P | Ground Floor | Wood |
| Living room | 21.3 x 10.5 P | Ground Floor | Wood |
| Solarium | 21.3 x 10.2 P | Ground Floor | Linoleum |
| Hallway | 8.11 x 5.4 P | Ground Floor | Wood |
| Kitchen | 12 x 10.10 P | Ground Floor | Wood |
| Dining room | 12 x 10.5 P | Ground Floor | Wood |
| Washroom | 5.3 x 5 P | Ground Floor | Floating floor |
| Primary bedroom | 17.6 x 12 P | 2nd Floor | Wood |
| Hallway | 11.8 x 7.11 P | 2nd Floor | Wood |
| Bedroom | 12.8 x 7.11 P | 2nd Floor | Wood |
| Bedroom | 11.1 x 8.6 P | 2nd Floor | Wood |
| Bathroom | 9.7 x 5 P | 2nd Floor | Floating floor |
| Storage | 24 x 18 P | Basement | Other |
Charateristics
| Basement | 6 feet and over, Unfinished |
|---|---|
| Mobility impared accessible | Adapted kitchen |
| Heating system | Air circulation, Electric baseboard units |
| Proximity | Alpine skiing, Bicycle path, Cross-country skiing, Daycare centre, Elementary school, High school, Highway, Park - green area, Public transport |
| Roofing | Asphalt shingles |
| Garage | Attached, Single width |
| Heating energy | Bi-energy, Electricity, Heating oil |
| Equipment available | Central heat pump, Private yard |
| Landscaping | Fenced |
| Parking | Garage, Outdoor |
| Sewage system | Municipal sewer |
| Water supply | Municipality |
| Driveway | Not Paved |
| Hearth stove | Other |
| Zoning | Residential |
| Topography | Sloped, Uneven |
| Foundation | Stone |
| Siding | Wood |

