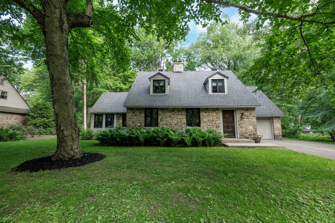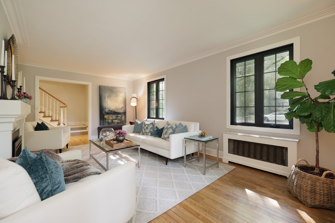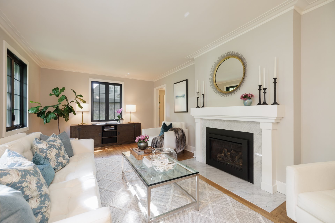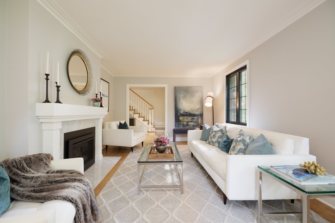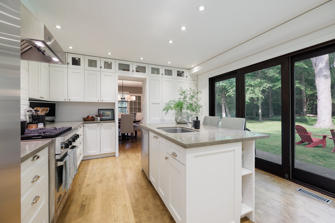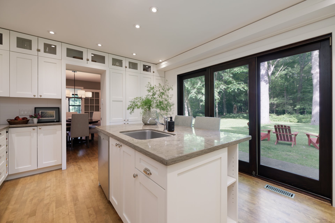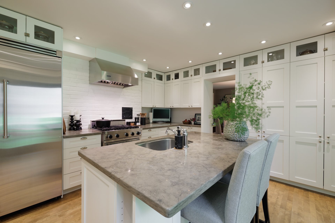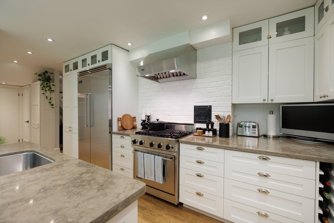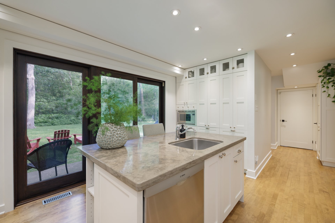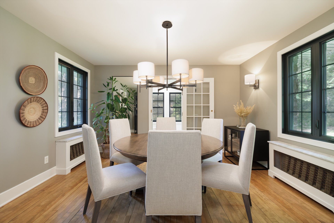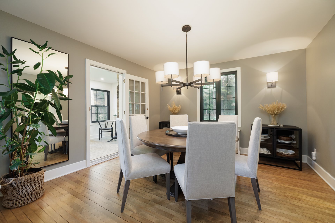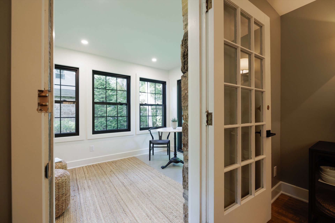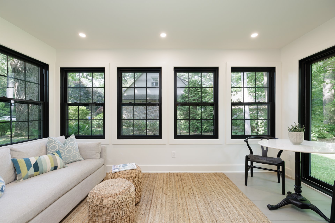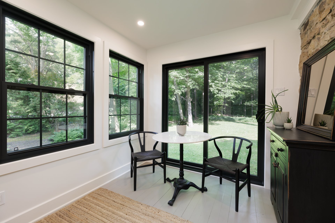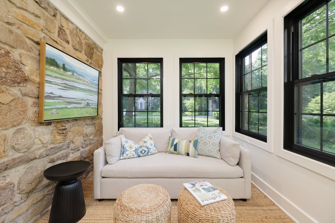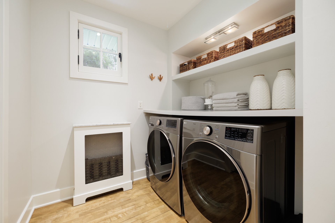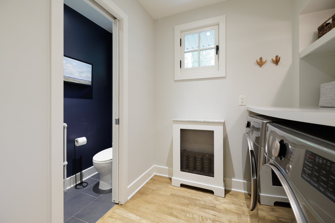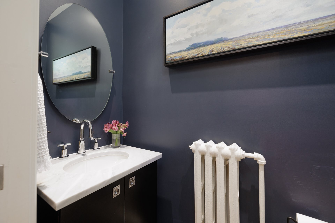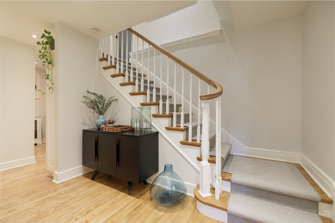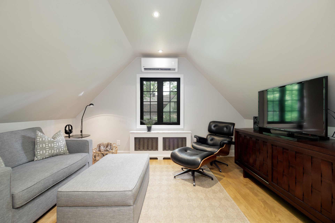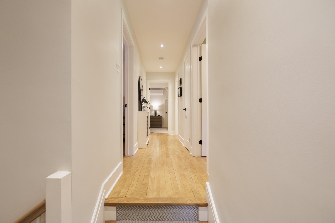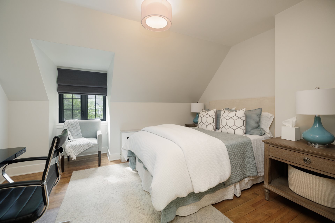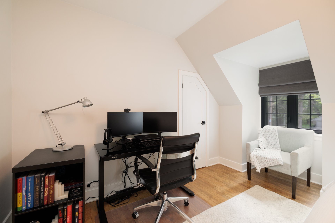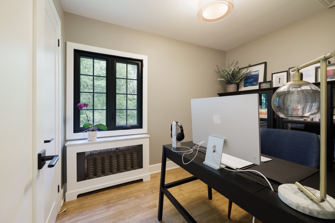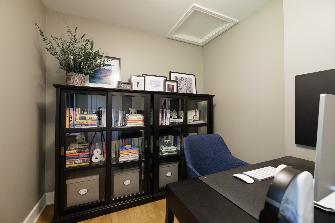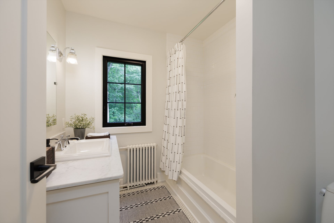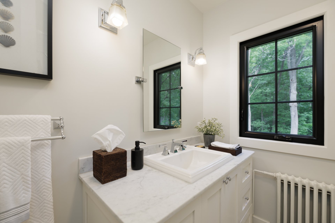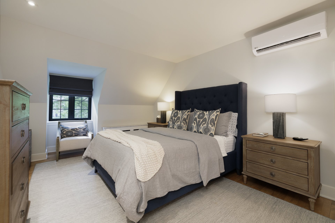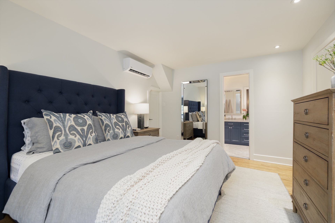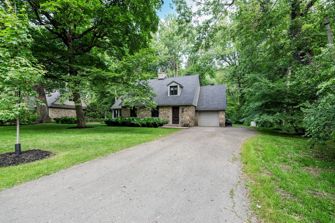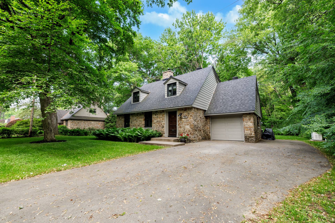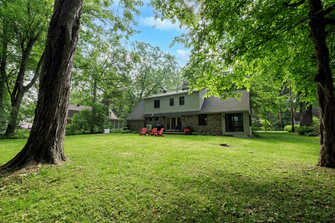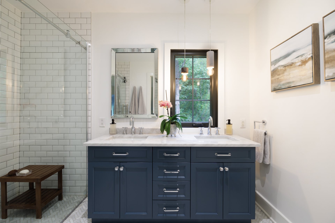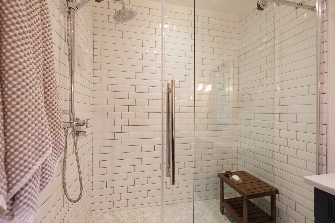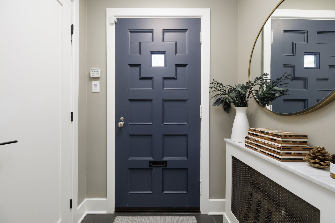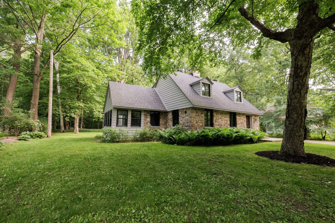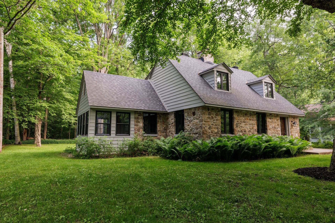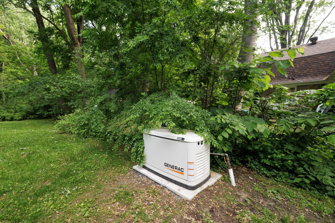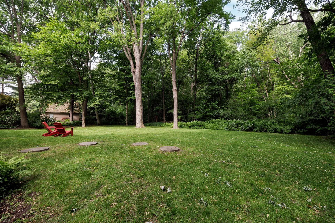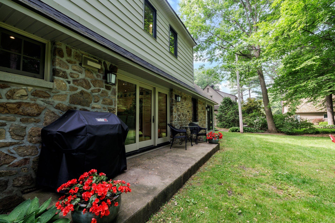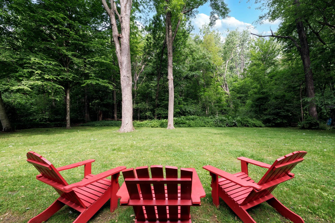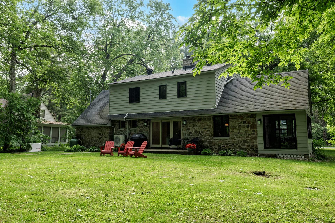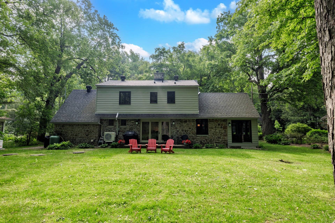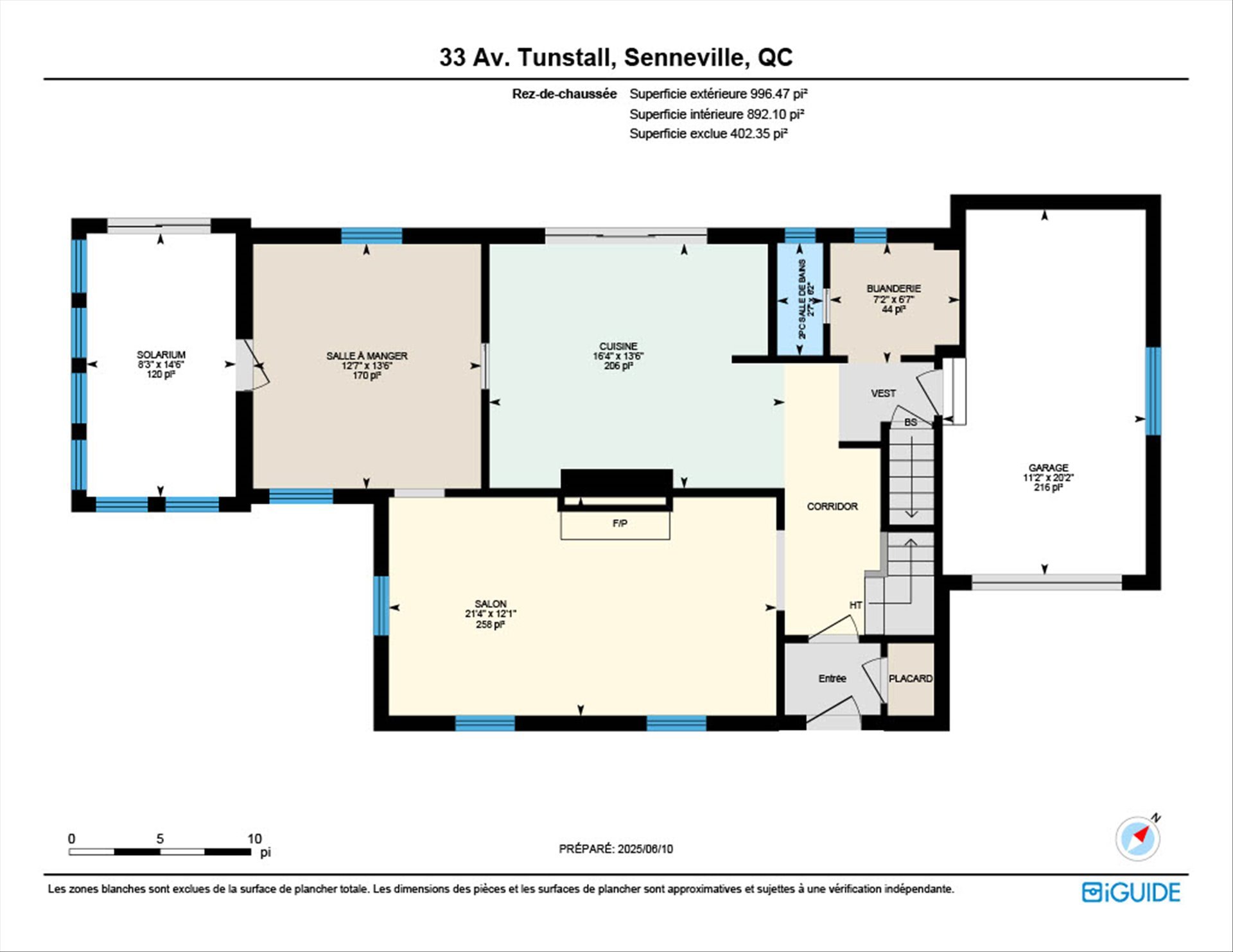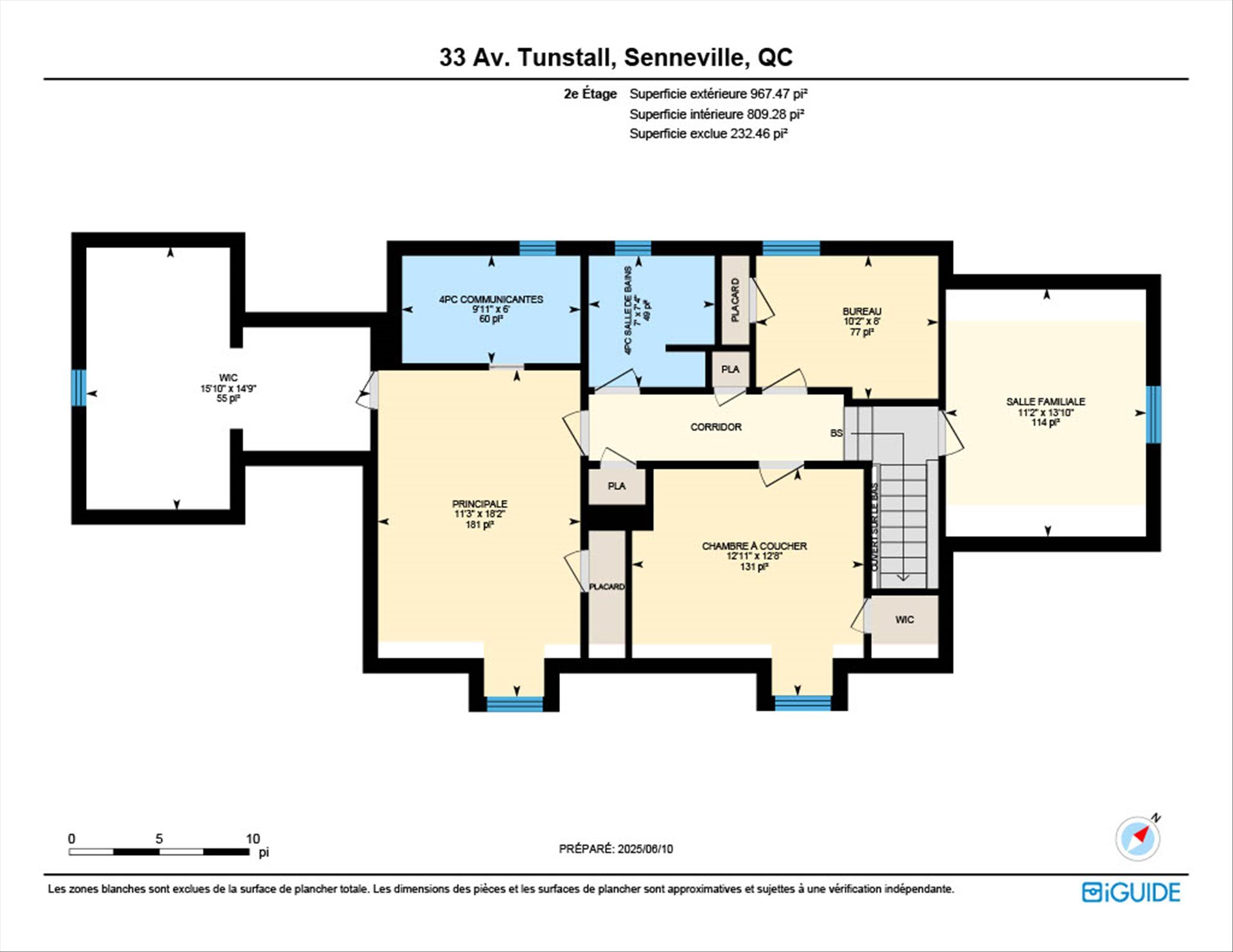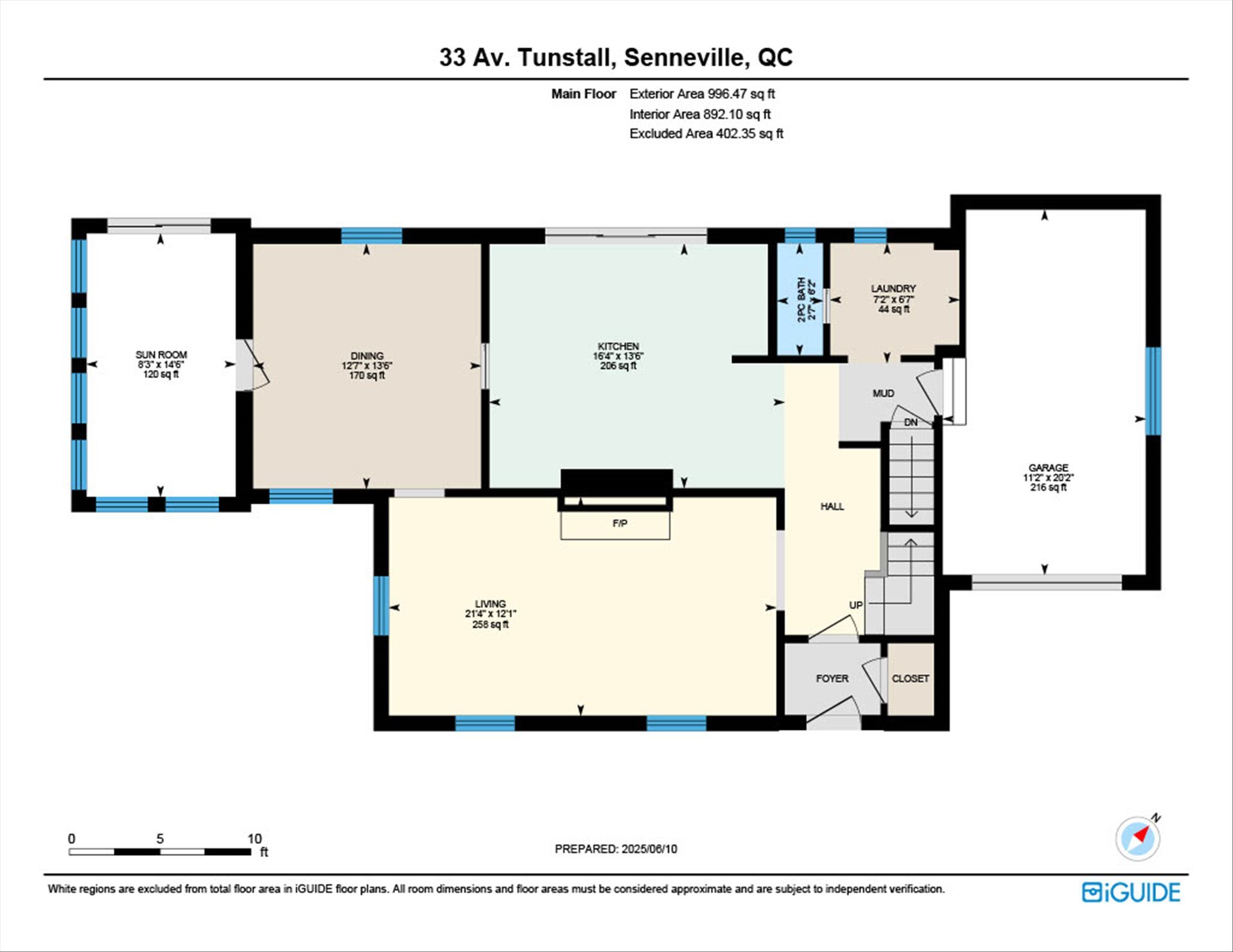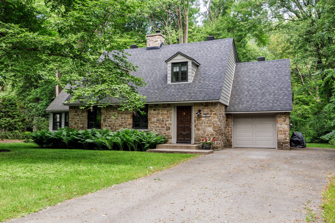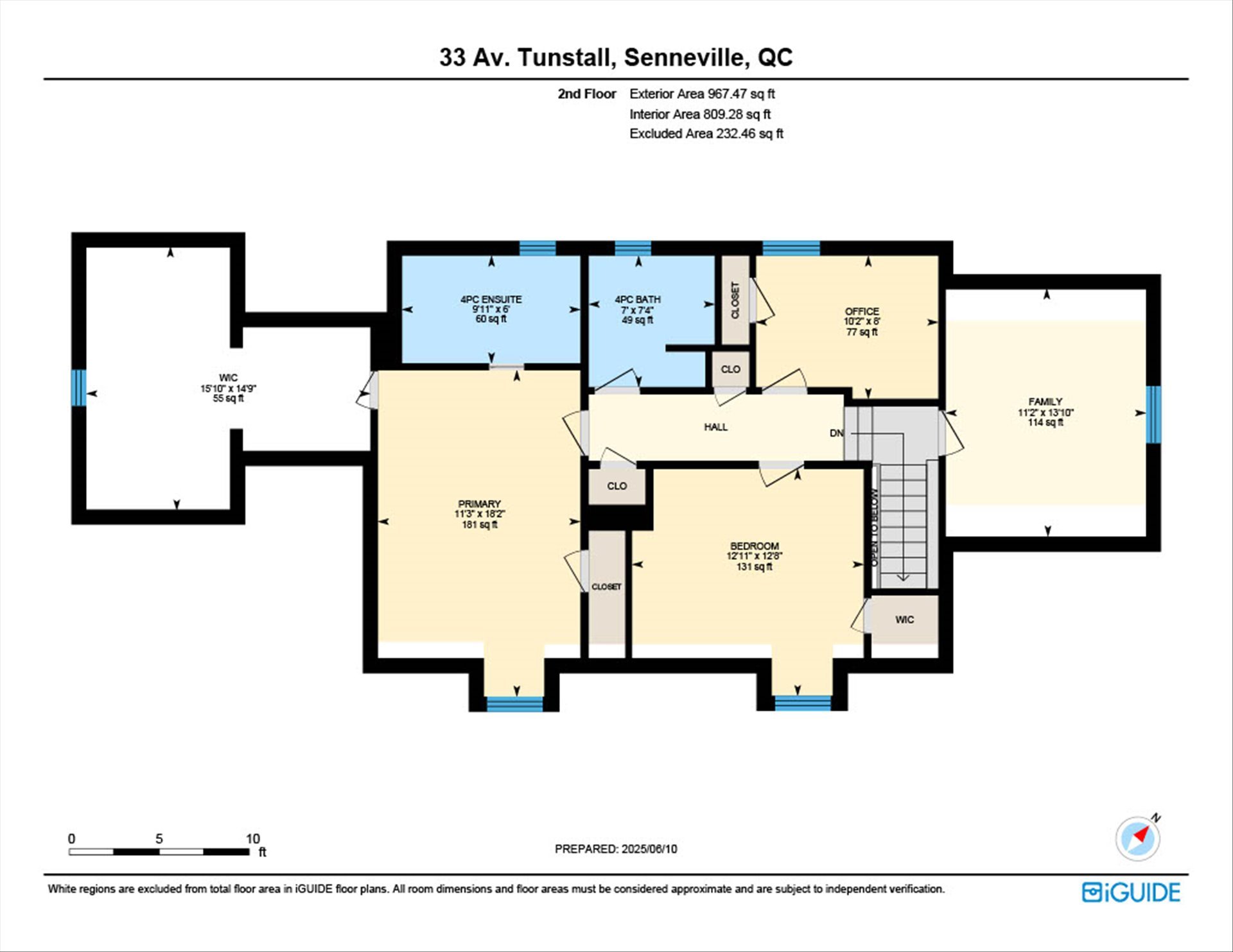- 4 Bedrooms
- 2 Bathrooms
- Video tour
- Calculators
- walkscore
Description
Immaculate 4 bedroom home backing onto a forest(No rear neighbours). Over $260,000 in renovations in the last few years including windows, garage door, master bedroom ensuite 2017, Heat pump 2023, sun room windows, Roof 2021, New siding, Generac generator. Ensuite has heated flooring, stunning gourmet kitchen with viking fridge & gas stove. Beautiful stone cottage in country setting charm. Character & elegance all in once. Short walk to Morgan Arboretum for walking, jogging & cross country skiing. Country living on the island of Montreal. Quick access to highway 20 & 40 & trains to downtown.
Inclusions : Fridge, stove, dishwasher, all light fixtures, all window coverings, generator, garage door opener, microwave & dehumidifier.
Exclusions : Washer, dryer, Tesla charger
| Liveable | N/A |
|---|---|
| Total Rooms | 9 |
| Bedrooms | 4 |
| Bathrooms | 2 |
| Powder Rooms | 1 |
| Year of construction | 1951 |
| Type | Two or more storey |
|---|---|
| Style | Detached |
| Dimensions | 9.06x18.22 M |
| Lot Size | 393.5 MC |
| Energy cost | $ 3907 / year |
|---|---|
| Water taxes (2025) | $ 280 / year |
| Municipal Taxes (2025) | $ 4427 / year |
| School taxes (2024) | $ 656 / year |
| lot assessment | $ 0 |
| building assessment | $ 0 |
| total assessment | $ 0 |
Room Details
| Room | Dimensions | Level | Flooring |
|---|---|---|---|
| Living room | 6.45 x 3.61 M | Ground Floor | Wood |
| Dining room | 4.9 x 3.81 M | Ground Floor | Wood |
| Kitchen | 3.76 x 3.18 M | Ground Floor | Wood |
| Solarium | 4.42 x 2.51 M | Ground Floor | Wood |
| Hallway | 3.7 x 1.57 M | Ground Floor | Wood |
| Primary bedroom | 5.28 x 3.1 M | 2nd Floor | Wood |
| Bedroom | 3.53 x 3.2 M | 2nd Floor | Wood |
| Bedroom | 4.9 x 3.33 M | 2nd Floor | Wood |
| Bedroom | 3.7 x 2.18 M | 2nd Floor | Wood |
| Storage | 9.77 x 10.53 M | Basement | Concrete |
Charateristics
| Bathroom / Washroom | Adjoining to primary bedroom |
|---|---|
| Windows | Aluminum |
| Driveway | Asphalt |
| Roofing | Asphalt shingles |
| Garage | Attached, Single width |
| Sewage system | BIONEST system |
| Proximity | Cegep, Golf, High school, Park - green area, Public transport, University |
| Window type | Crank handle |
| Basement | Crawl space, Low (less than 6 feet) |
| Heating energy | Electricity |
| Topography | Flat |
| Parking | Garage, Outdoor |
| Hearth stove | Gaz fireplace |
| Heating system | Hot water |
| Landscaping | Land / Yard lined with hedges, Landscape |
| Water supply | Municipality |
| Foundation | Poured concrete |
| Zoning | Residential |
| Cupboard | Wood |

