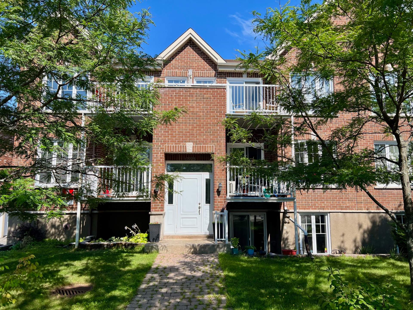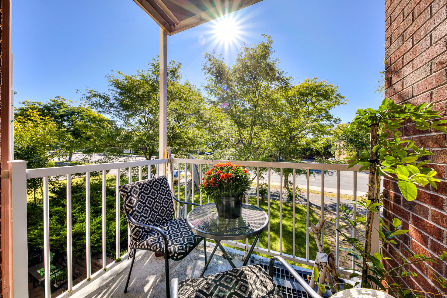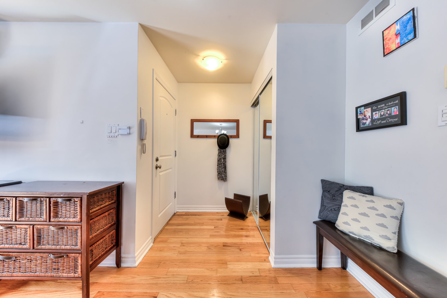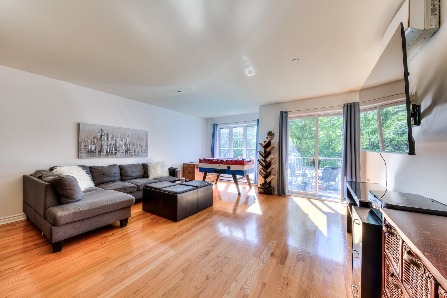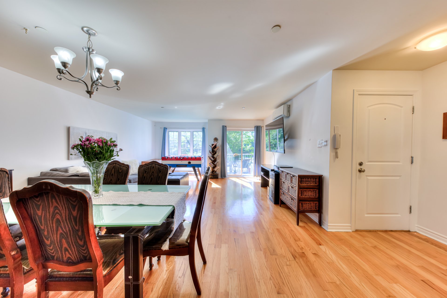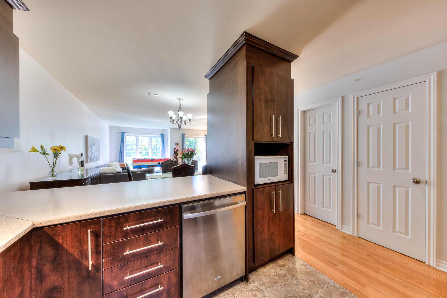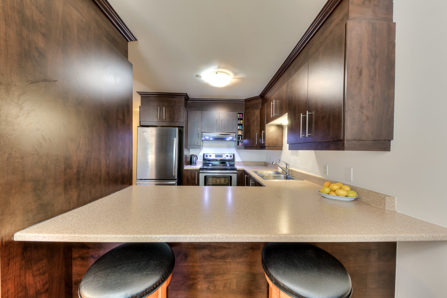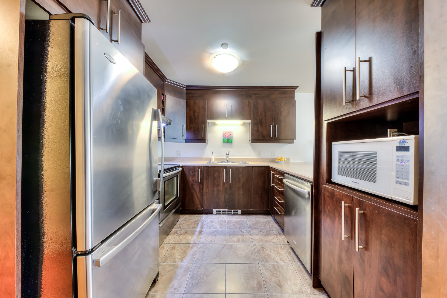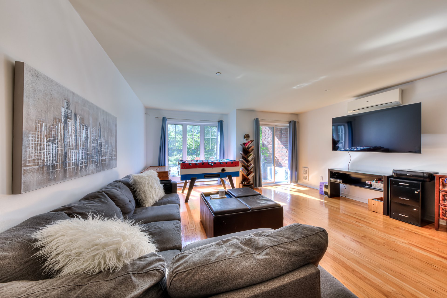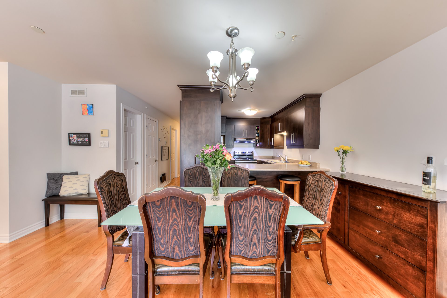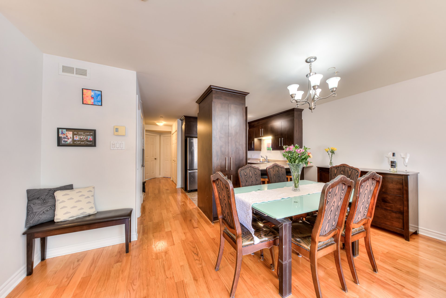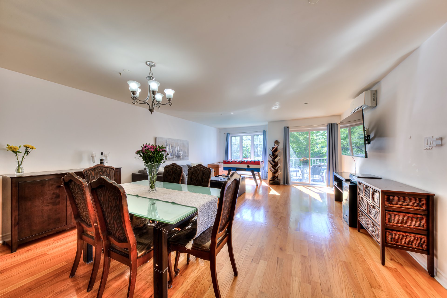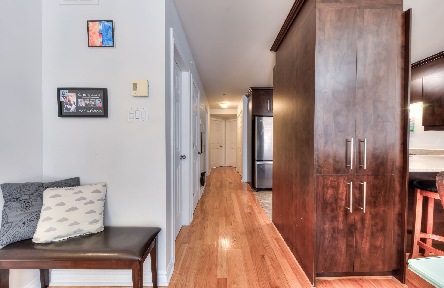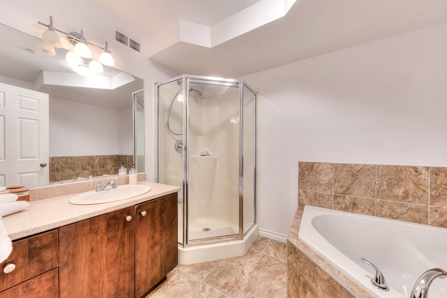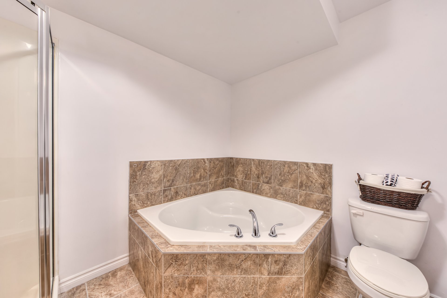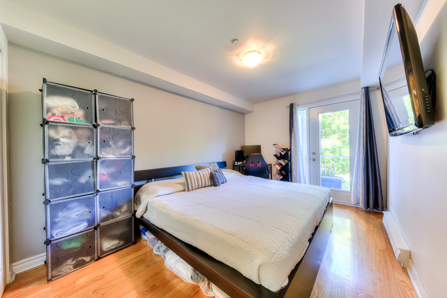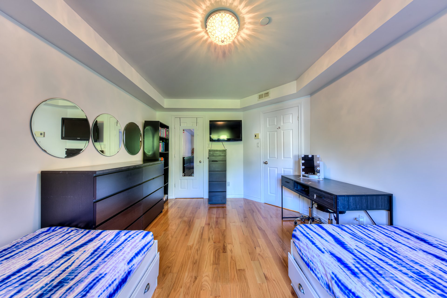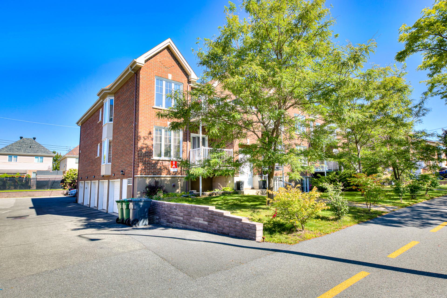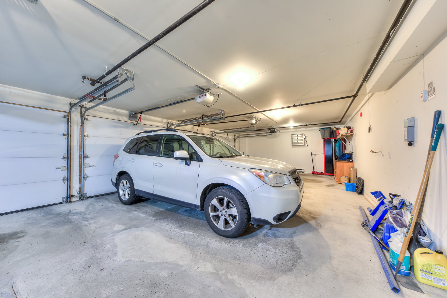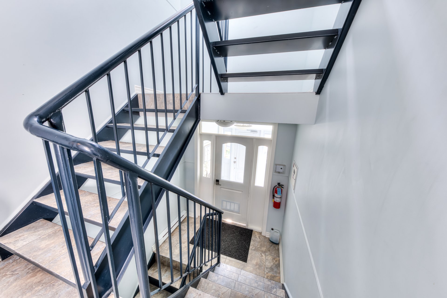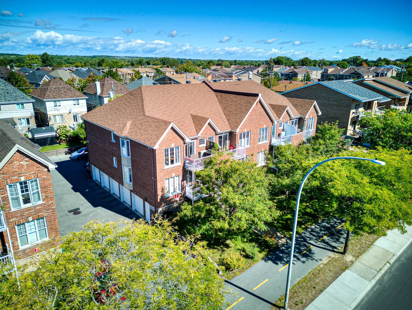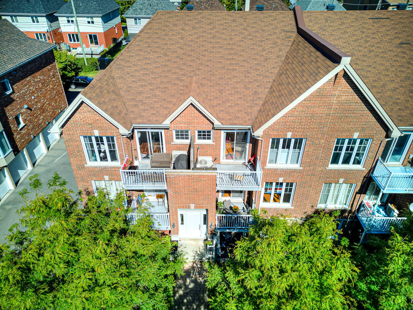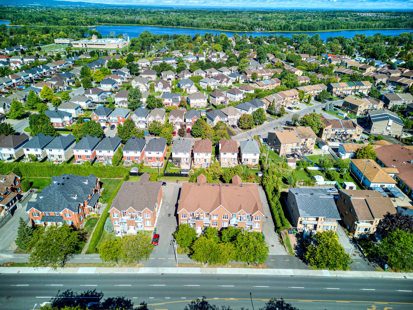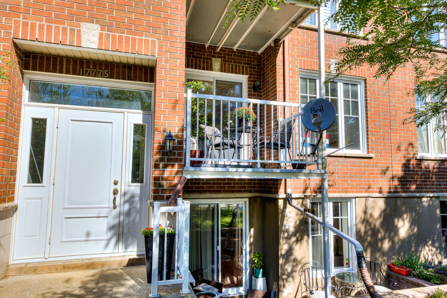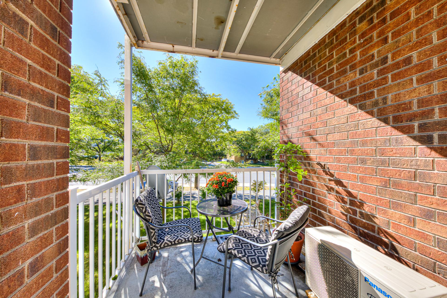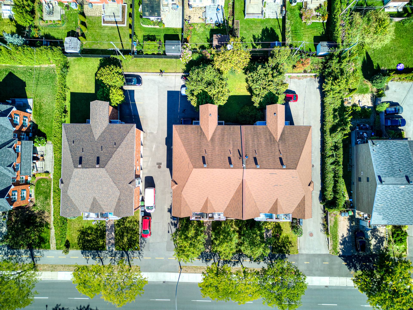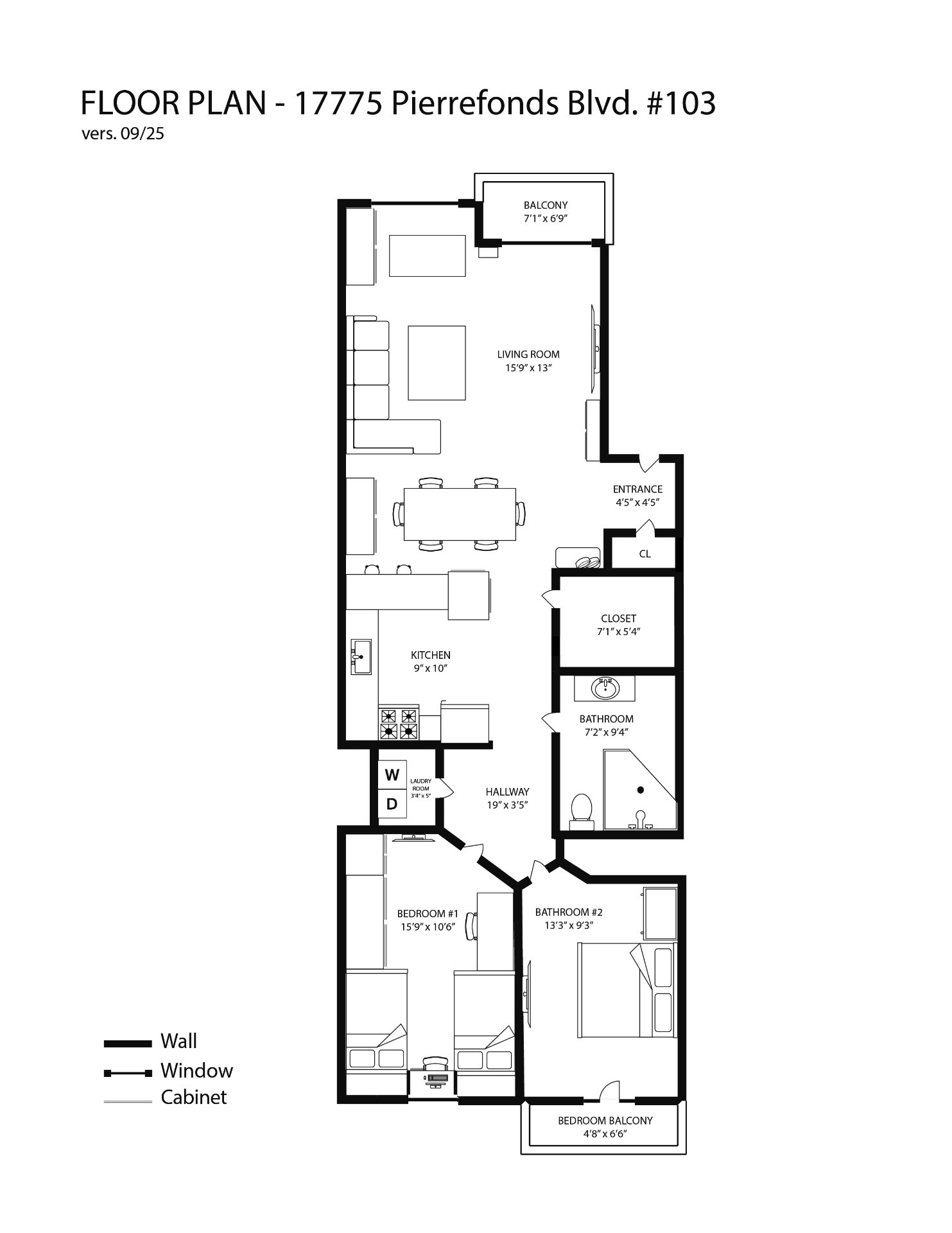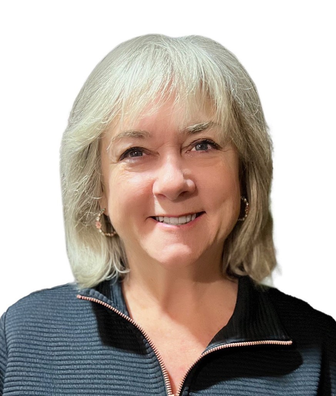17775 Boul. de Pierrefonds, apt. 103
Montréal (Pierrefonds-Roxboro), Pierrefonds/West, H9J3L1Apartment | MLS: 19518611
- 2 Bedrooms
- 1 Bathrooms
- Calculators
- 51 walkscore
Description
Beautiful 2 Bedroom Condo In Pierrefonds West, with Garage included and visitor parking , huge principal bedroom, wall mounted A/C, the bright kitchen features a breakfast bar, gleaming wood strip floors throughout, Two balconies, Very spacious unit, A Must See !!! Great location steps to buses and easy access to highway and shop Perfectly located close to public transportation, elementary and secondary schools, parks, bike paths, shopping centers, restaurants, grocery stores, Pharmacies, SAQ, and more,
Unit amenity :
Wall-mounted air conditioning, Intercom, Electric garage
door opener, indoor garage, exterior visitor parking, 2
balconies
Schools near by:
Pierrefonds Community High School, ,
Saint-Anthony Elementary,
Kingsdale Academy,
St-Charles Elementary, T
St-Gerard Elementary,
Terry Fox Elementary,
Charles-Perrault Elementary,
Murielle-Dumont Elementary,
Charlemagne College.
Parks near by:
Parc Grier,
Parc Deville,
Parc Chateau-Pierrefonds,
Parc Nature du Cap-Saint-Jacques,
Alexander Park,
Parc Yuile
Please Note * The seller does not want to move during the
winter months. The sale of this property is conditional
upon the seller securing a new place to live. An active
search is ongoing.**
Inclusions : refrigerator, stove, washer and dryer, dishwasher, hot water tank, curtains, rods and blinds, one remote control for the garage door
Exclusions : N/A
| Liveable | 1023 PC |
|---|---|
| Total Rooms | 5 |
| Bedrooms | 2 |
| Bathrooms | 1 |
| Powder Rooms | 0 |
| Year of construction | 2009 |
| Type | Apartment |
|---|---|
| Style | Semi-detached |
| Energy cost | $ 1153 / year |
|---|---|
| Co-ownership fees | $ 3300 / year |
| Municipal Taxes (2025) | $ 2258 / year |
| School taxes (2025) | $ 264 / year |
| lot assessment | $ 66600 |
| building assessment | $ 326300 |
| total assessment | $ 392900 |
Room Details
| Room | Dimensions | Level | Flooring |
|---|---|---|---|
| Living room | 15.6 x 13.0 P | Ground Floor | Wood |
| Kitchen | 10.0 x 9.0 P | Ground Floor | Concrete |
| Primary bedroom | 15.6 x 10.6 P | Ground Floor | Wood |
| Bedroom | 13.0 x 9.0 P | Ground Floor | Wood |
| Laundry room | 5.0 x 3.3 P | Ground Floor | Ceramic tiles |
| Bathroom | 7.0 x 9.2 P | Ground Floor | Ceramic tiles |
Charateristics
| Available services | Balcony/terrace, Indoor storage space, Visitor parking |
|---|---|
| Proximity | Bicycle path, Cegep, Cross-country skiing, Daycare centre, Elementary school, Golf, High school, Highway, Park - green area, Public transport, Réseau Express Métropolitain (REM) |
| Equipment available | Electric garage door, Wall-mounted air conditioning |
| Heating energy | Electricity |
| Garage | Fitted, Heated, Single width |
| Topography | Flat |
| Parking | Garage, Outdoor |
| Landscaping | Landscape |
| Cupboard | Melamine |
| Sewage system | Municipal sewer |
| Water supply | Municipality |
| Zoning | Residential |
| Bathroom / Washroom | Seperate shower |
| Heating system | Space heating baseboards |

