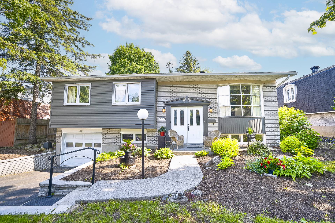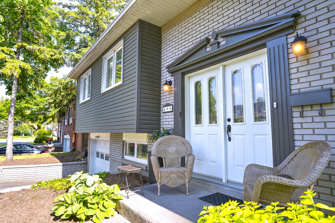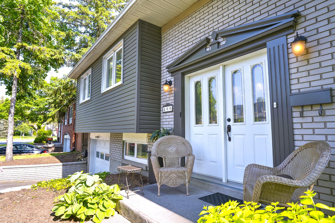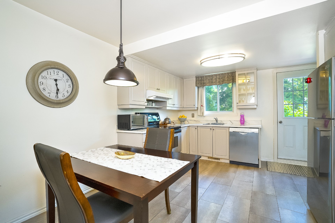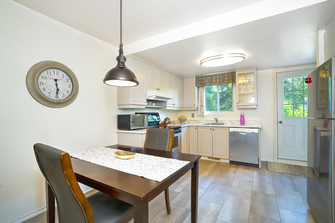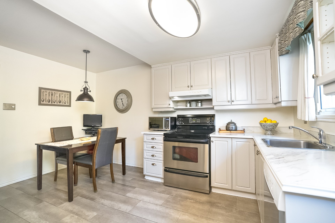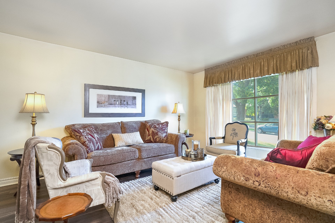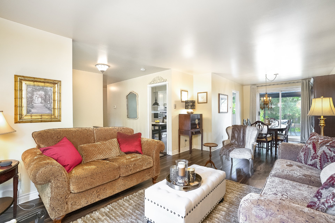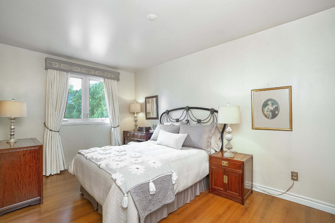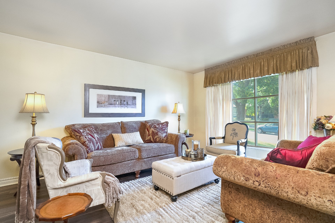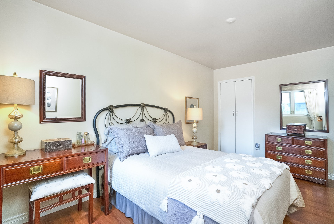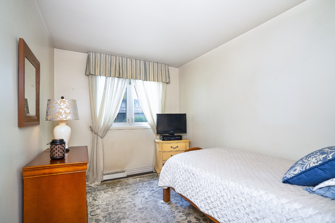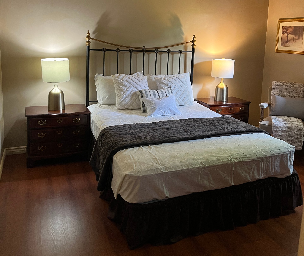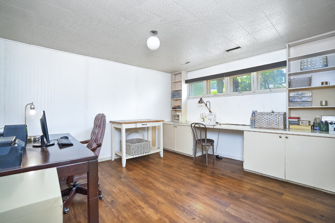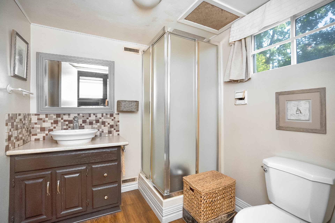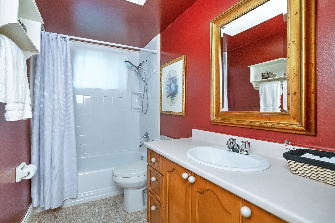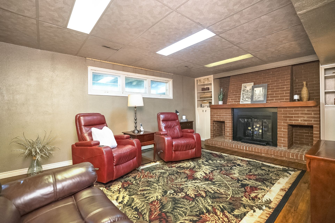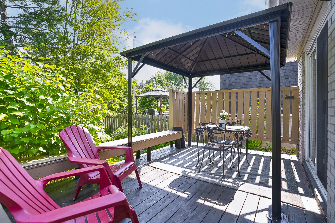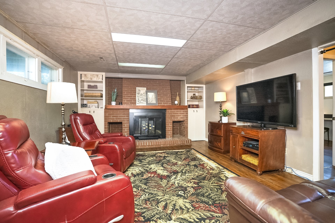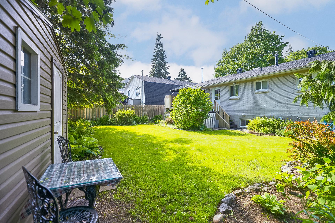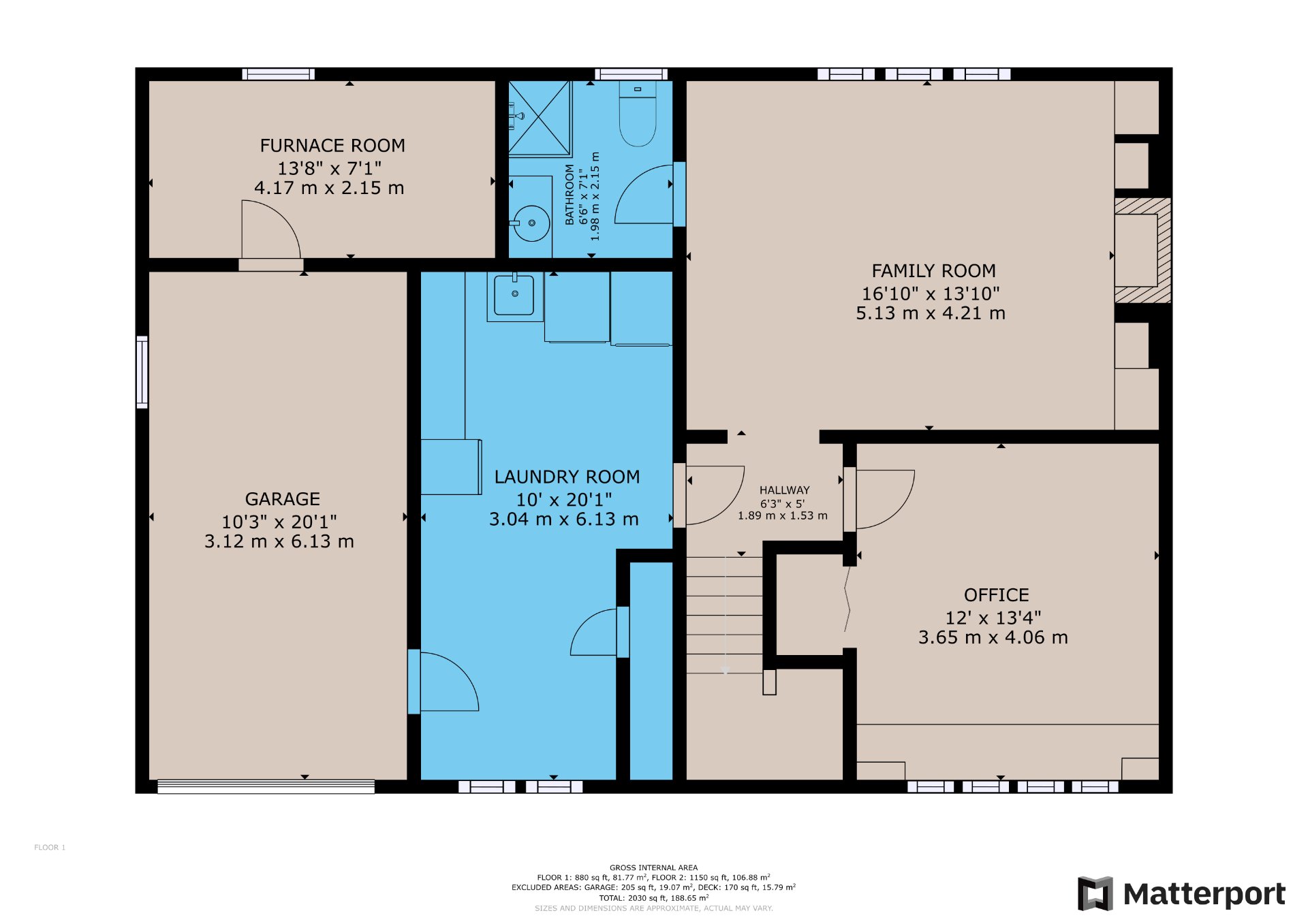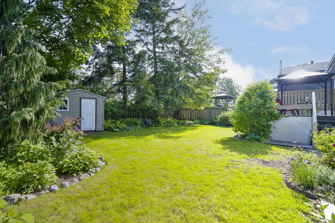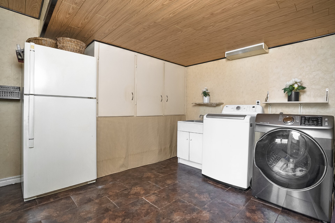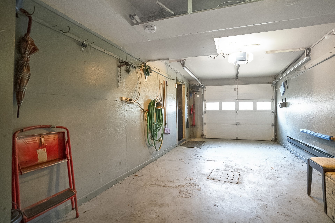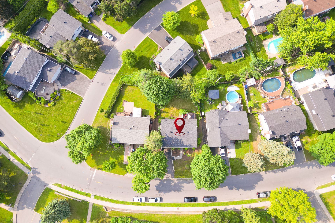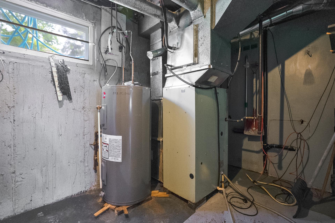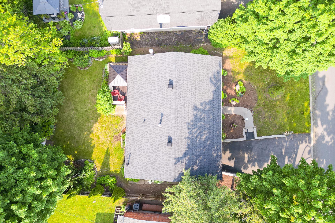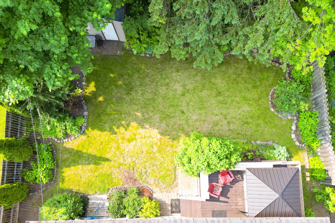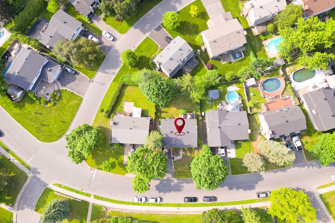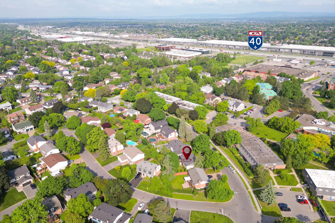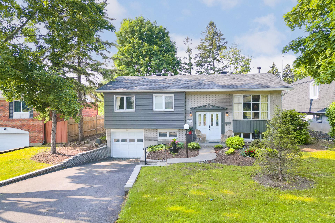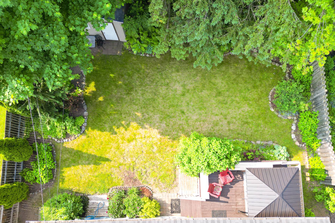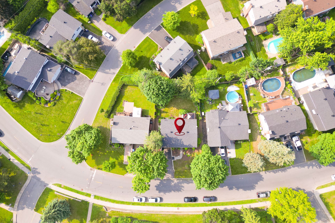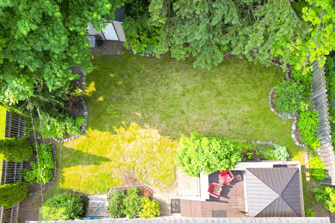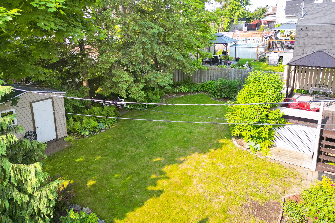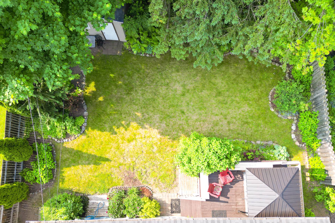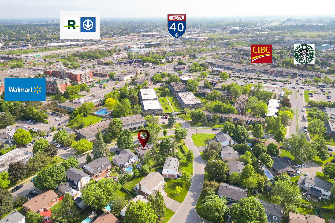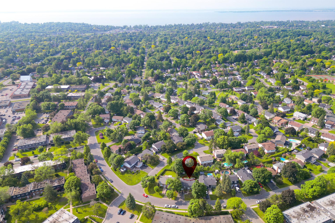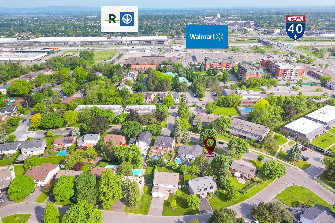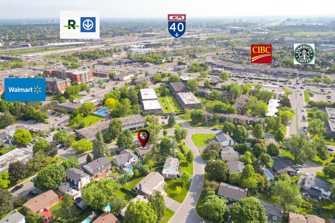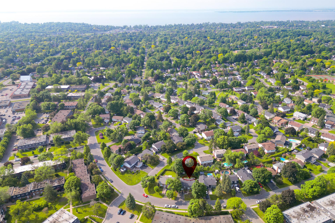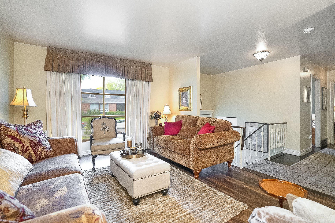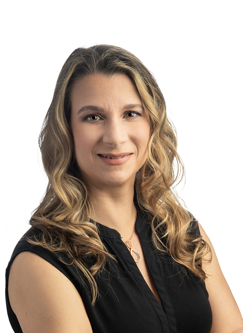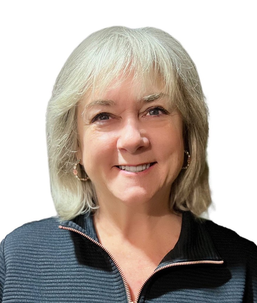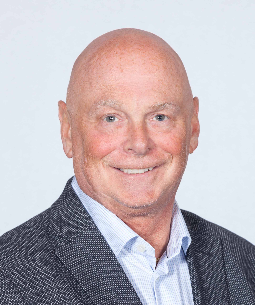- 4 Bedrooms
- 2 Bathrooms
- Calculators
- 82 walkscore
Description
A beautiful, well-maintained raised bungalow in desirable Kirkland, just steps from parks, schools, and commuter routes! This charming home offers 4 bedrooms, 2 bathrooms, and a private, landscaped yard perfect for relaxing or entertaining, a well-designed layout, The finished lower level includes a bonus bedroom--great for Teenagers, guests, or a Home office. A true opportunity in a prime location... awaiting your personal touches
Inclusions : All window coverings, curtains, rods and blinds, all light fixtures, refrigerator and stove, fridge in laundry room, "gazebo" on back deck, cabanon, hot water tank, one( 1)remote for garage.
Exclusions : N/A
| Liveable | 95.4 MC |
|---|---|
| Total Rooms | 11 |
| Bedrooms | 4 |
| Bathrooms | 2 |
| Powder Rooms | 0 |
| Year of construction | 1968 |
| Type | Bungalow |
|---|---|
| Style | Detached |
| Dimensions | 8.85x12.54 M |
| Lot Size | 543.1 MC |
| Energy cost | $ 3979 / year |
|---|---|
| Municipal Taxes (2025) | $ 3518 / year |
| School taxes (2024) | $ 463 / year |
| lot assessment | $ 334000 |
| building assessment | $ 254600 |
| total assessment | $ 588600 |
Room Details
| Room | Dimensions | Level | Flooring |
|---|---|---|---|
| Living room | 11.11 x 16.3 P | Ground Floor | Floating floor |
| Dining room | 9.9 x 11.7 P | Ground Floor | Floating floor |
| Kitchen | 11.9 x 15.1 P | Ground Floor | Ceramic tiles |
| Primary bedroom | 12 x 14.11 P | Ground Floor | Parquetry |
| Bedroom | 8.7 x 11.3 P | Ground Floor | Parquetry |
| Bedroom | 12 x 12.10 P | Ground Floor | Parquetry |
| Bathroom | 4.11 x 9.6 P | Ground Floor | Ceramic tiles |
| Laundry room | 10 x 20.1 P | Basement | Linoleum |
| Family room | 16.10 x 13.10 P | Basement | Floating floor |
| Bedroom | 12 x 13.4 P | Basement | Floating floor |
| Bathroom | 6.6 x 7.1 P | Basement | Ceramic tiles |
Charateristics
| Basement | 6 feet and over, Finished basement |
|---|---|
| Heating system | Air circulation |
| Siding | Aluminum, Brick |
| Driveway | Asphalt |
| Roofing | Asphalt shingles |
| Proximity | Cegep, Daycare centre, Elementary school, Golf, High school, Highway, Hospital, Park - green area, Public transport, Réseau Express Métropolitain (REM) |
| Equipment available | Central air conditioning, Central heat pump, Electric garage door, Private yard |
| Garage | Fitted, Single width |
| Topography | Flat |
| Parking | Garage, Outdoor |
| Landscaping | Land / Yard lined with hedges, Landscape |
| Sewage system | Municipal sewer |
| Water supply | Municipality |
| Heating energy | Natural gas |
| Foundation | Poured concrete |
| Zoning | Residential |
| Hearth stove | Wood fireplace |

