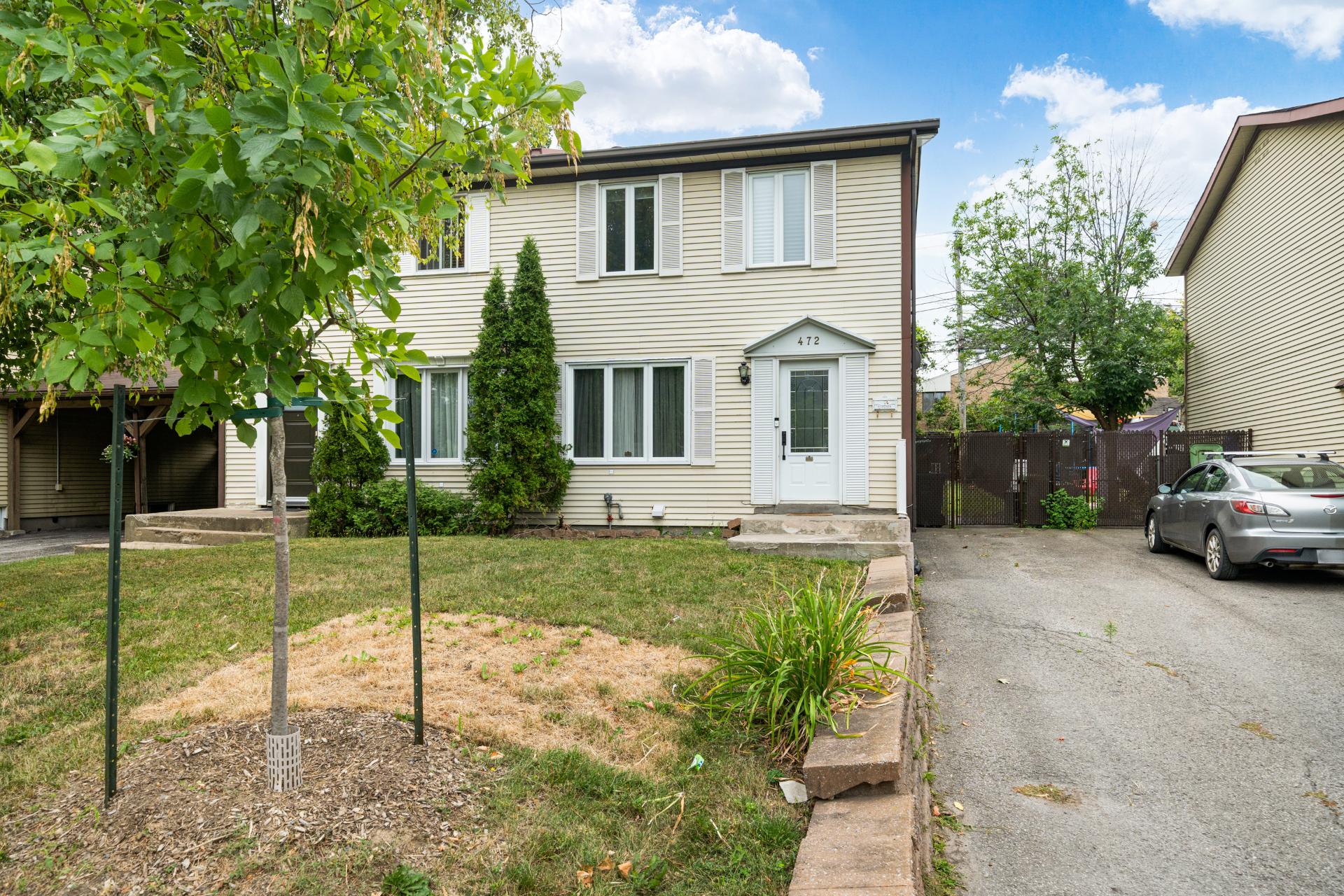- 3 Bedrooms
- 2 Bathrooms
- Calculators
- 62 walkscore
Description
Beautifully renovated in 2021, this turnkey Pointe-Claire home combines modern style with everyday comfort. The upgrades include a sleek kitchen, two full bathrooms and a powder room, all finished with quality materials. The basement (re-done in 2025) adds valuable living space with an office or small bedroom plus a separate storage room. The roof was replaced in 2020, and the home is equipped with forced-air heating and central air conditioning for year-round comfort. A spacious treated wood deck creates the perfect setting for outdoor entertaining. Ideally located within walking distance to the REM station and Fairview Shopping Centre.
Located in one of Pointe-Claire's most desirable
neighborhoods, this property was fully renovated in
2021-2024 with high-quality finishes throughout.
The renovations include a modern kitchen, two full
bathrooms, and a powder room, offering style and
functionality for today's lifestyle. The finished basement
provides an additional office or small bedroom along with a
separate storage room, adding valuable flexibility.
The roof was redone in 2020, ensuring peace of mind for
years to come.
Outdoor living is enhanced by a spacious treated wood deck,
perfect for entertaining or relaxing.
Ideally situated within walking distance to the future REM
station and Fairview Shopping Centre, as well as close to
parks, schools, and highways, this home offers exceptional
convenience and comfort for families and professionals
alike.
Inclusions : Garburator.
Exclusions : N/A
| Liveable | N/A |
|---|---|
| Total Rooms | 11 |
| Bedrooms | 3 |
| Bathrooms | 2 |
| Powder Rooms | 1 |
| Year of construction | 1979 |
| Type | Two or more storey |
|---|---|
| Style | Semi-detached |
| Dimensions | 9.14x5.54 M |
| Lot Size | 254.1 MC |
| Energy cost | $ 2245 / year |
|---|---|
| Municipal Taxes (2025) | $ 3457 / year |
| School taxes (2025) | $ 434 / year |
| lot assessment | $ 181700 |
| building assessment | $ 358700 |
| total assessment | $ 540400 |
Room Details
| Room | Dimensions | Level | Flooring |
|---|---|---|---|
| Dining room | 10.8 x 7.3 P | Ground Floor | Other |
| Living room | 12.11 x 13.7 P | Ground Floor | Other |
| Kitchen | 9.7 x 8.5 P | Ground Floor | Other |
| Washroom | 3.6 x 5.5 P | Ground Floor | Ceramic tiles |
| Primary bedroom | 12.5 x 17.3 P | 2nd Floor | Other |
| Bedroom | 10.10 x 13.7 P | 2nd Floor | Other |
| Bathroom | 8.5 x 5.0 P | 2nd Floor | Ceramic tiles |
| Playroom | 14.3 x 11.9 P | Basement | Other |
| Bathroom | 9 x 5.11 P | Basement | Ceramic tiles |
| Home office | 9.3 x 8.1 P | Basement | Other |
| Storage | 4.3 x 7.9 P | Basement | Other |
Charateristics
| Heating system | Air circulation |
|---|---|
| Driveway | Asphalt |
| Roofing | Asphalt shingles |
| Proximity | Bicycle path, Cross-country skiing, Daycare centre, Highway, Hospital, Park - green area, Public transport, Réseau Express Métropolitain (REM) |
| Equipment available | Central air conditioning |
| Basement | Finished basement |
| Sewage system | Municipal sewer |
| Water supply | Municipality |
| Heating energy | Natural gas |
| Parking | Outdoor |
| Landscaping | Patio |
| Foundation | Poured concrete |
| Rental appliances | Water heater |


