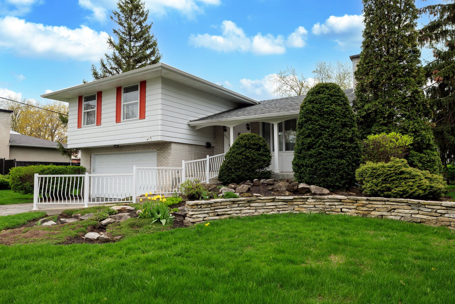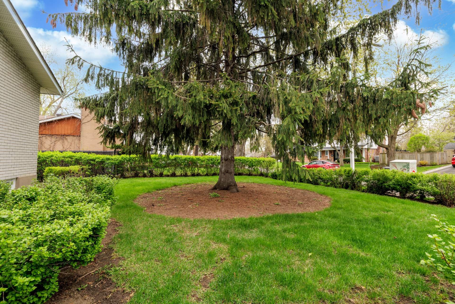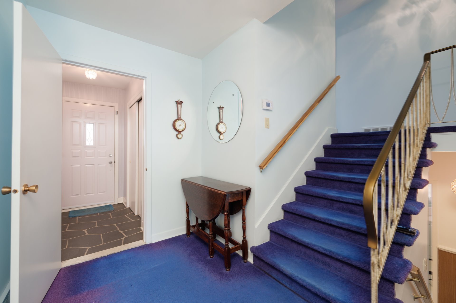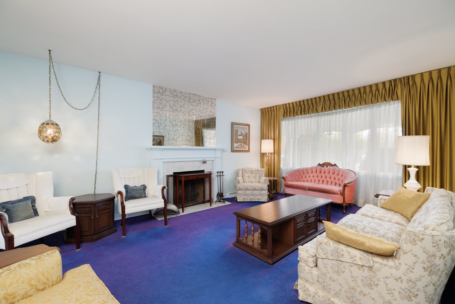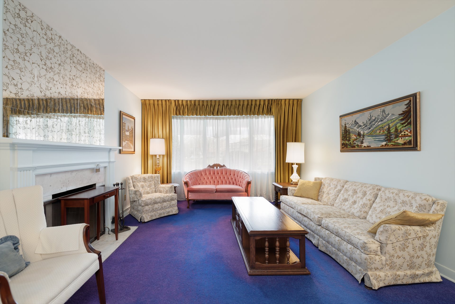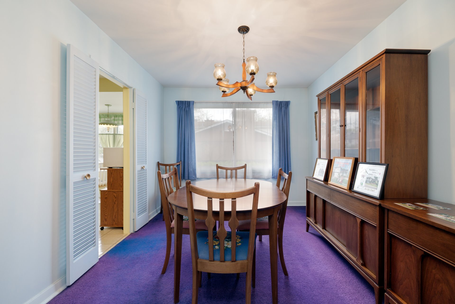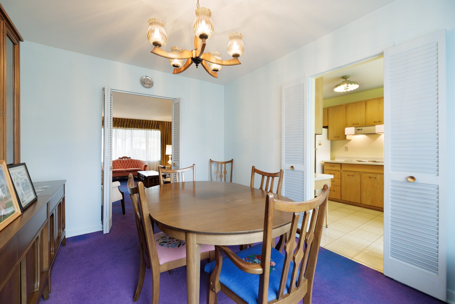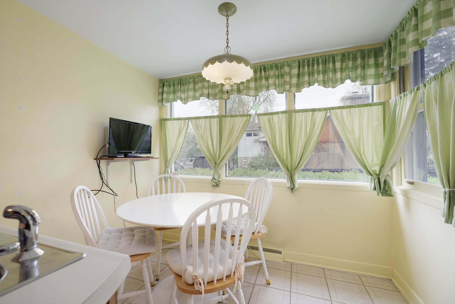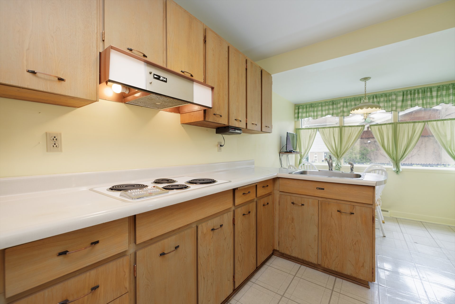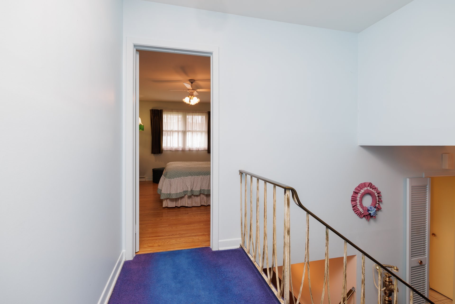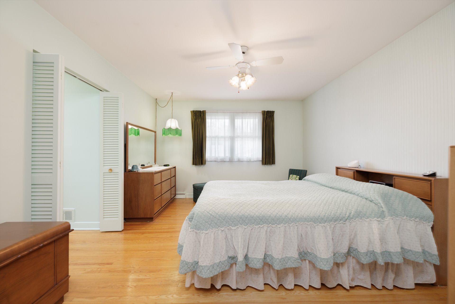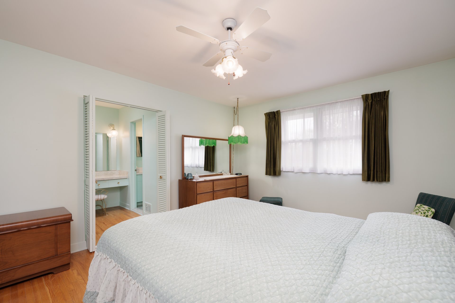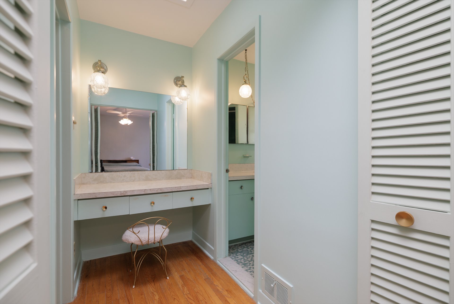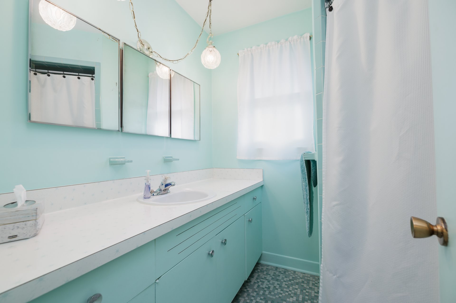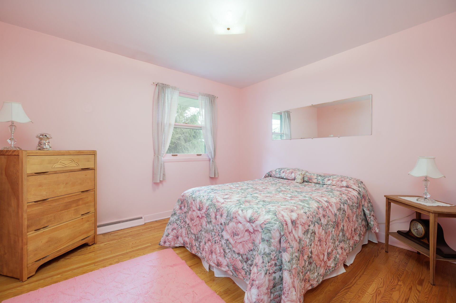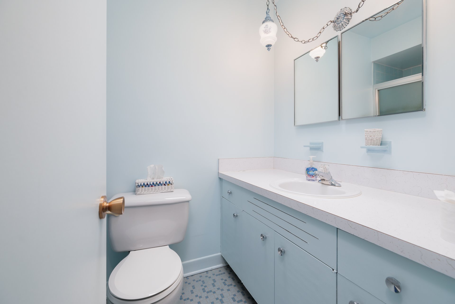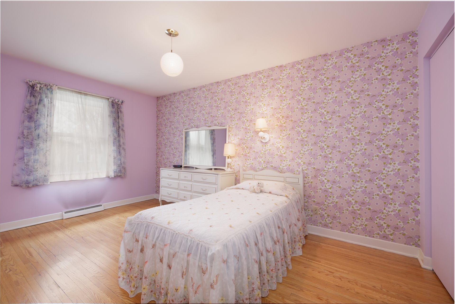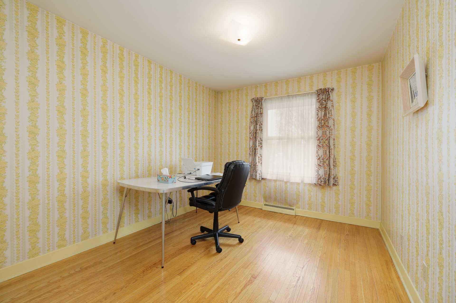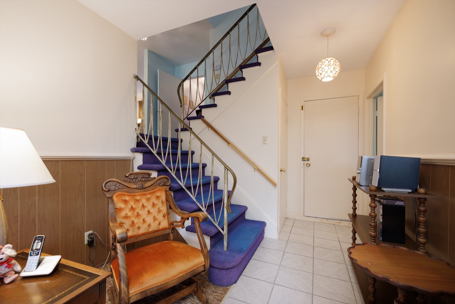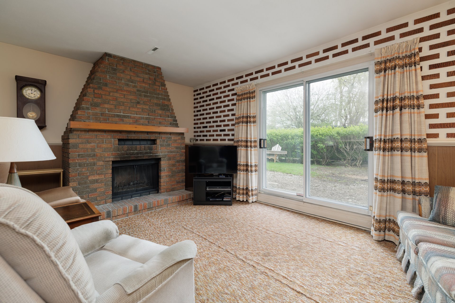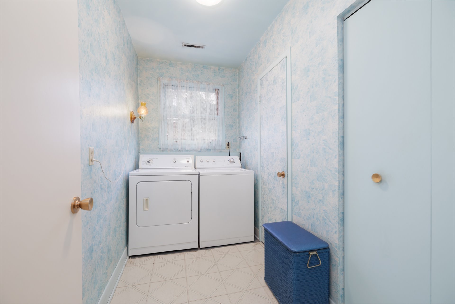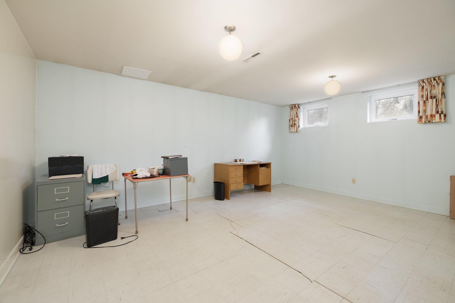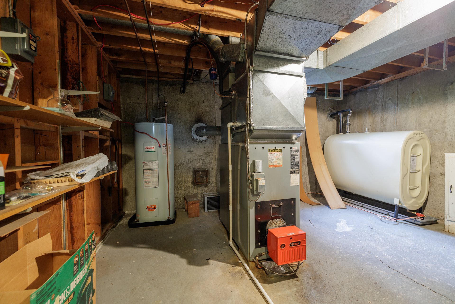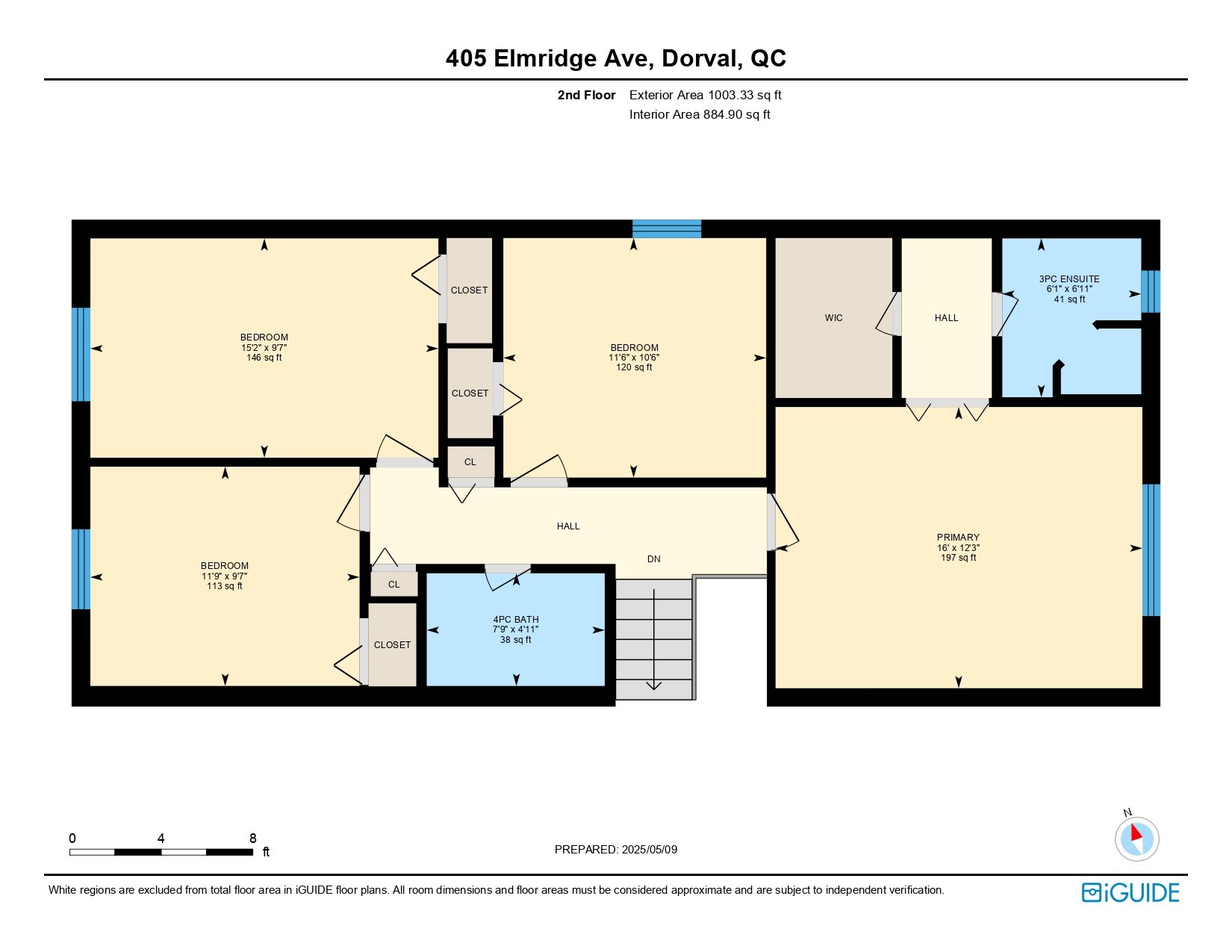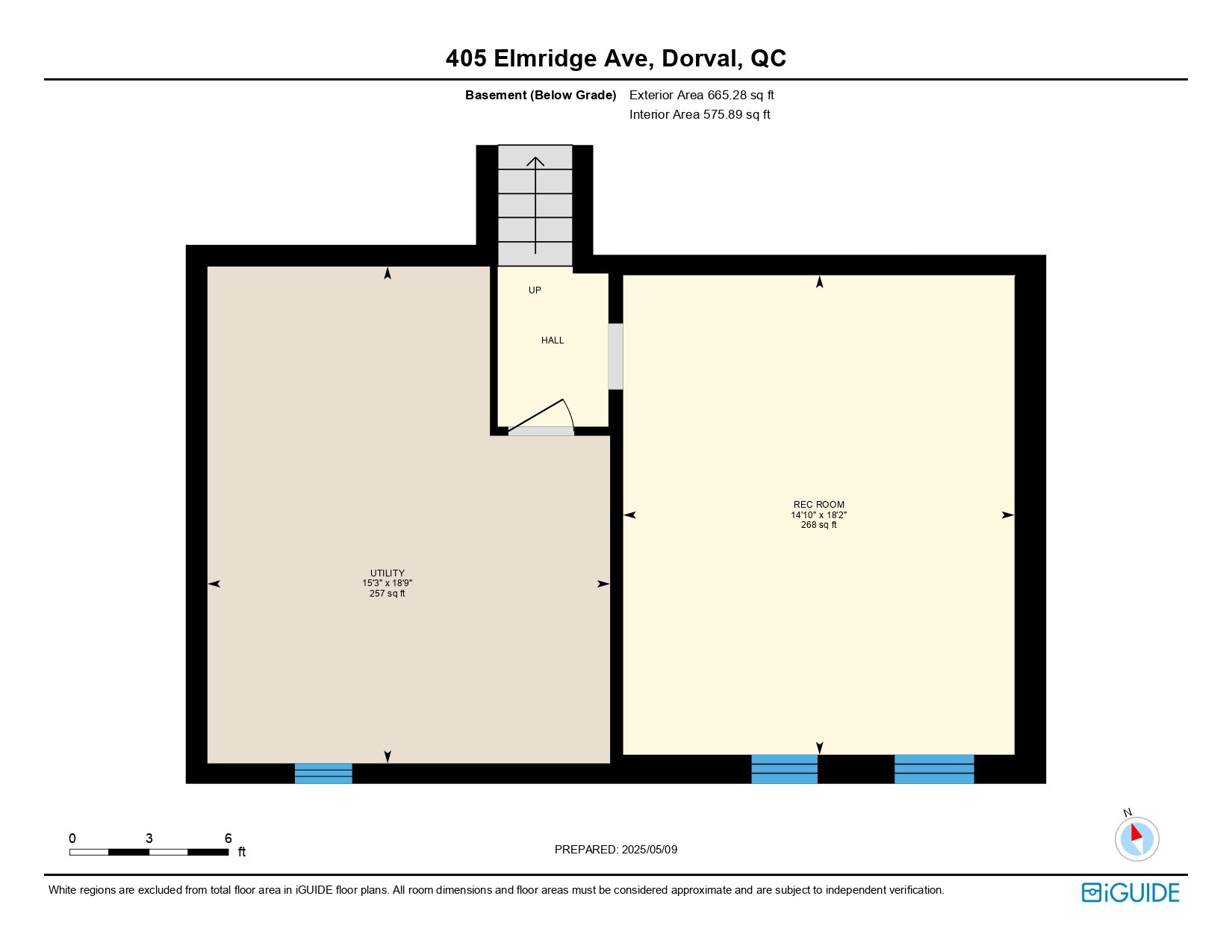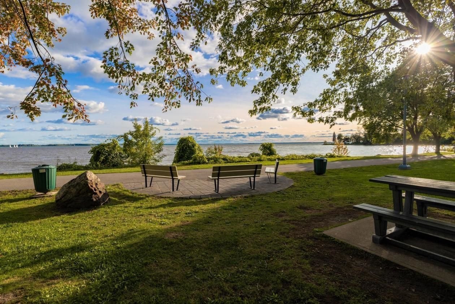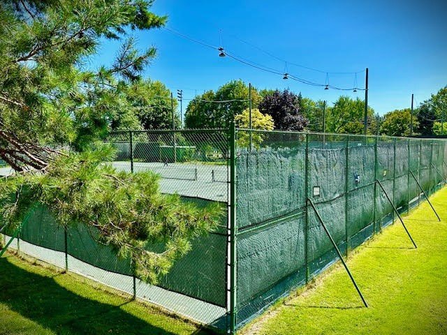Open House
Sunday, 6 July, 2025
14:00 - 16:00
- 4 Bedrooms
- 2 Bathrooms
- Video tour
- Calculators
- walkscore
Description
Located in 'Fairway Courts,' a popular area of Dorval South, this 4 bedroom split-level, with garage, has been in the family for over 56 years! Ensuite bathroom! Ground floor family room & laundry room. Wood strip flooring under carpetting. Private yard. Updates include: Roof(2019), heat-pump(2023), 200 amp electrical panel(2005), basement windows(2020), garage door(2020), front railing(2016), gutters(2007). Great central location steps from transportation & minutes from Hwys. 20,520, & 13. Walk to schools, sports complex, arenas, pool, library, shops & lake. Lots of potential to make this home your own!
Nearby schools:
-Ecole Academie St Anne
-Jean XXIII
-Ecole Gentilly
-Dorval Elementary
-Lakeside Academy
-St Thomas High School
Inclusions : Built-in oven and stove-top, refrigerator, washer, dryer, curtains,rods,blinds
Exclusions : N/A
| Liveable | N/A |
|---|---|
| Total Rooms | 15 |
| Bedrooms | 4 |
| Bathrooms | 2 |
| Powder Rooms | 1 |
| Year of construction | 1964 |
| Type | Split-level |
|---|---|
| Style | Detached |
| Lot Size | 836.1 MC |
| Energy cost | $ 1248 / year |
|---|---|
| Municipal Taxes (2025) | $ 3325 / year |
| School taxes (2024) | $ 648 / year |
| lot assessment | $ 417600 |
| building assessment | $ 374800 |
| total assessment | $ 792400 |
Room Details
| Room | Dimensions | Level | Flooring |
|---|---|---|---|
| Living room | 12.10 x 17.4 P | Ground Floor | Carpet |
| Dining room | 9.10 x 13.0 P | Ground Floor | Carpet |
| Kitchen | 8.8 x 11.2 P | Ground Floor | Other |
| Dinette | 8.8 x 6.2 P | Ground Floor | Other |
| Family room | 19.2 x 13.0 P | Carpet | |
| Washroom | 6.6 x 2.7 P | Other | |
| Laundry room | 9.11 x 5.1 P | Other | |
| Bathroom | 4.11 x 7.9 P | 2nd Floor | Tiles |
| Other | 6.11 x 6.1 P | 2nd Floor | Wood |
| Primary bedroom | 12.3 x 16.0 P | 2nd Floor | Wood |
| Bedroom | 9.7 x 11.9 P | 2nd Floor | Wood |
| Bedroom | 9.7 x 15.2 P | 2nd Floor | Wood |
| Bedroom | 10.6 x 11.6 P | 2nd Floor | Wood |
| Other | 18.2 x 14.10 P | Basement | Concrete |
| Playroom | 18.2 x 14.10 P | Basement | Other |
Charateristics
| Basement | 6 feet and over, Partially finished |
|---|---|
| Bathroom / Washroom | Adjoining to primary bedroom |
| Heating system | Air circulation |
| Siding | Aluminum, Brick |
| Driveway | Asphalt |
| Roofing | Asphalt shingles |
| Heating energy | Bi-energy, Electricity, Heating oil |
| Proximity | Bicycle path, Cegep, Cross-country skiing, Daycare centre, Elementary school, Golf, High school, Highway, Hospital, Park - green area |
| Garage | Fitted |
| Parking | Garage, Outdoor |
| Sewage system | Municipal sewer |
| Water supply | Municipality |
| Foundation | Poured concrete |
| Zoning | Residential |
| Distinctive features | Street corner |
| Rental appliances | Water heater |
| Hearth stove | Wood fireplace |


