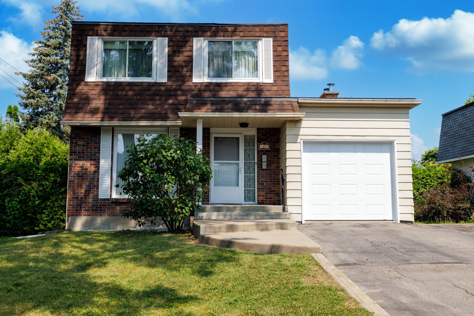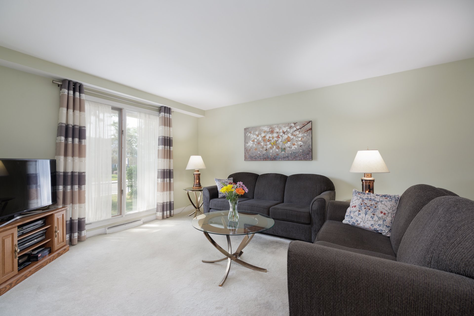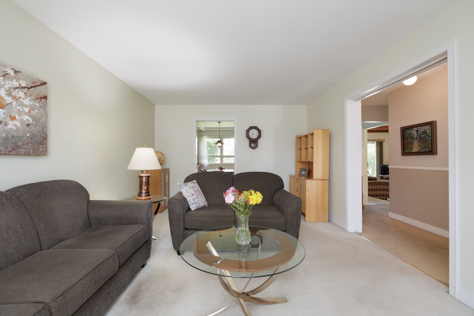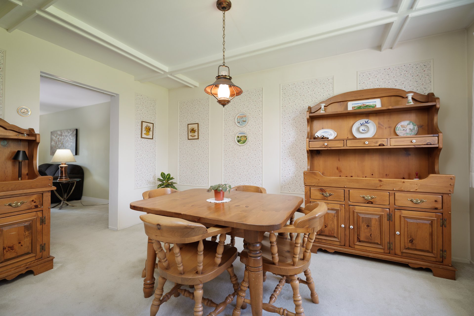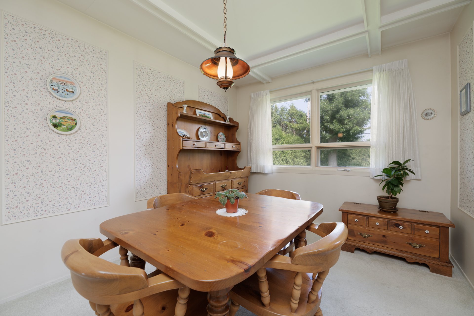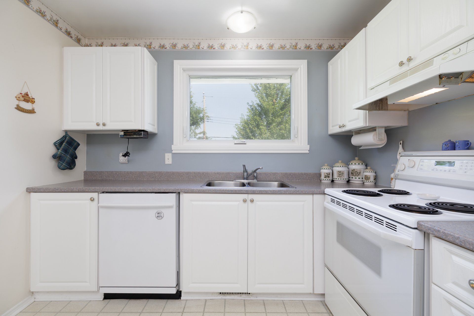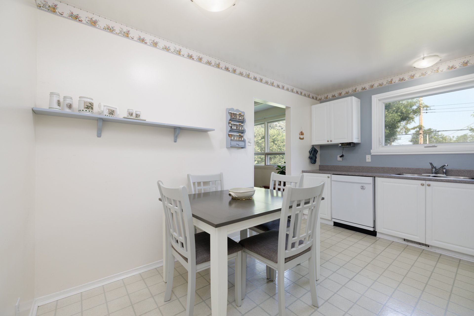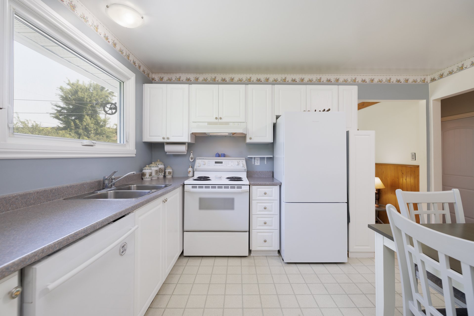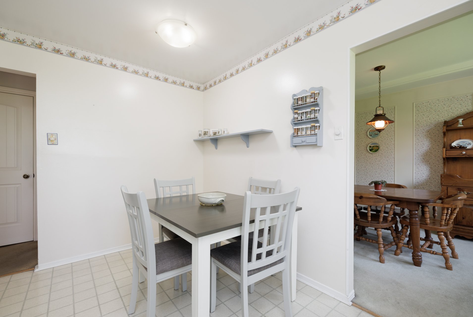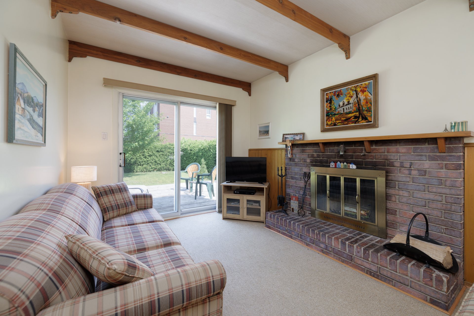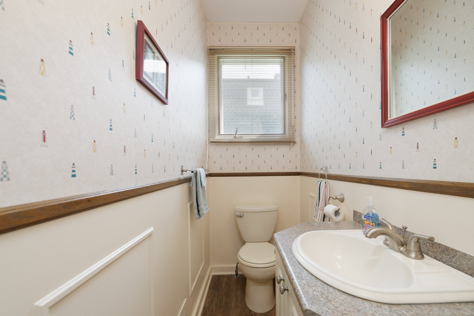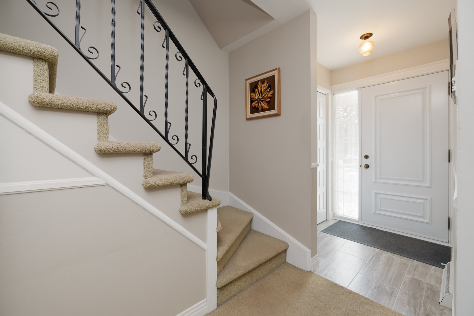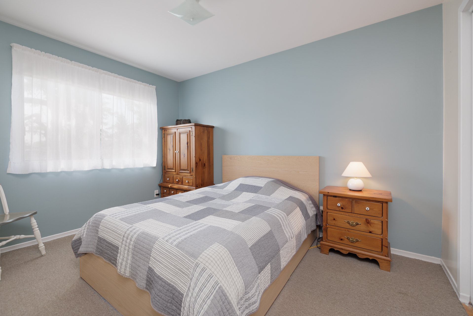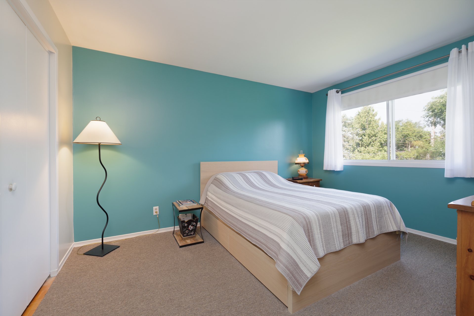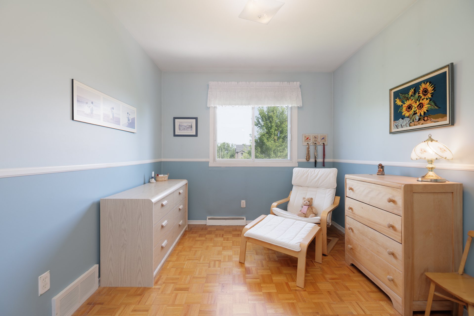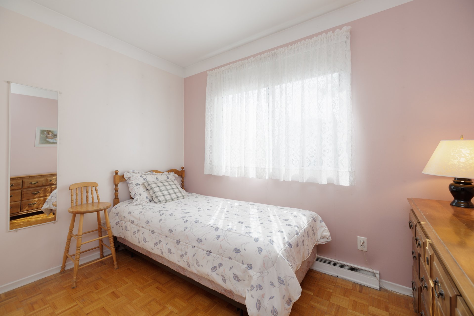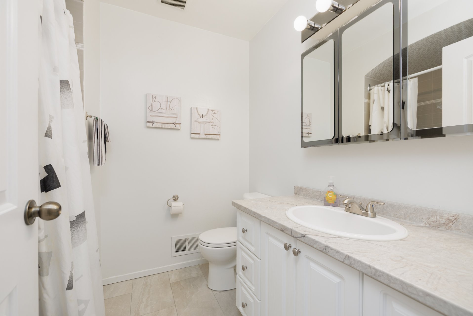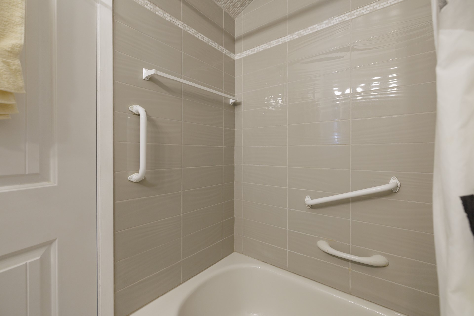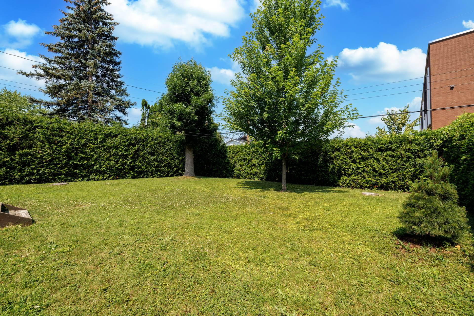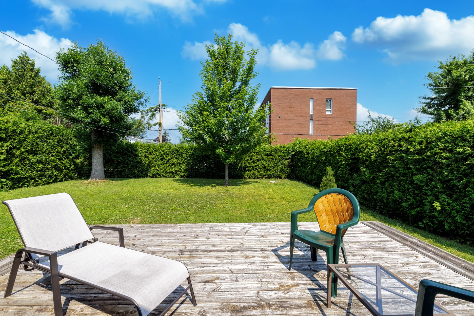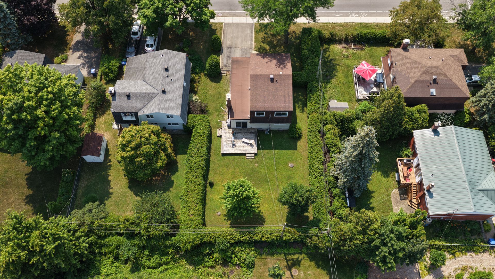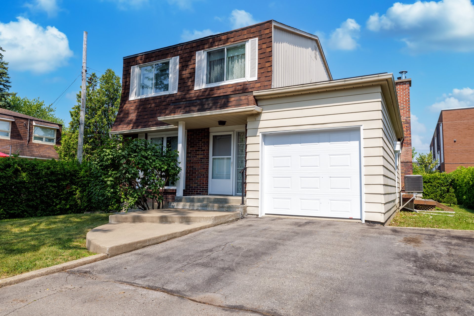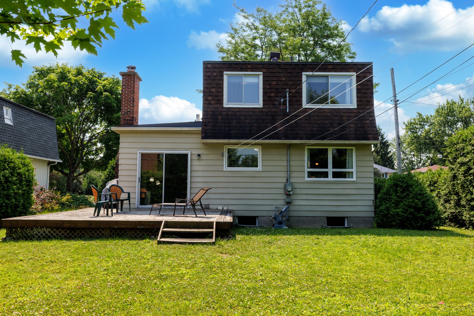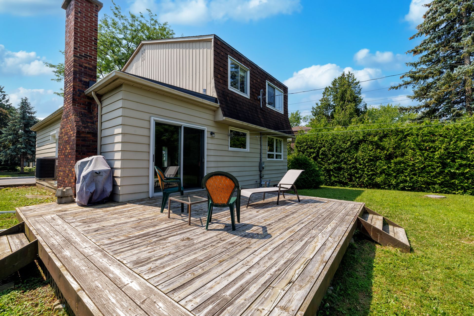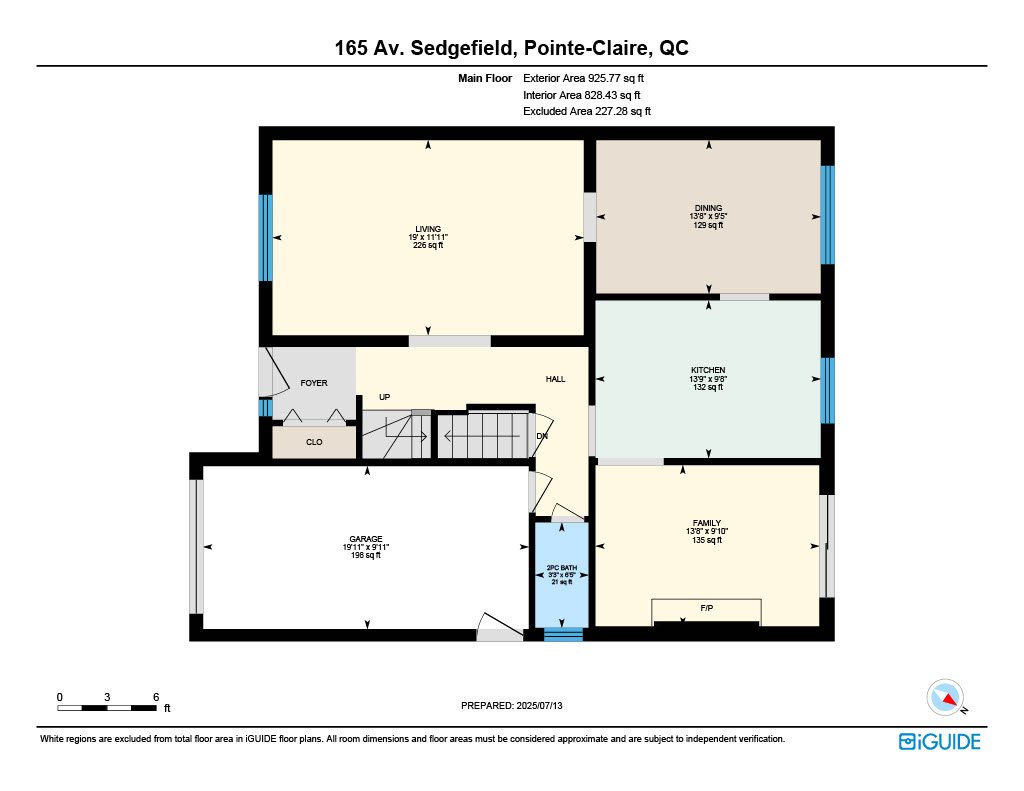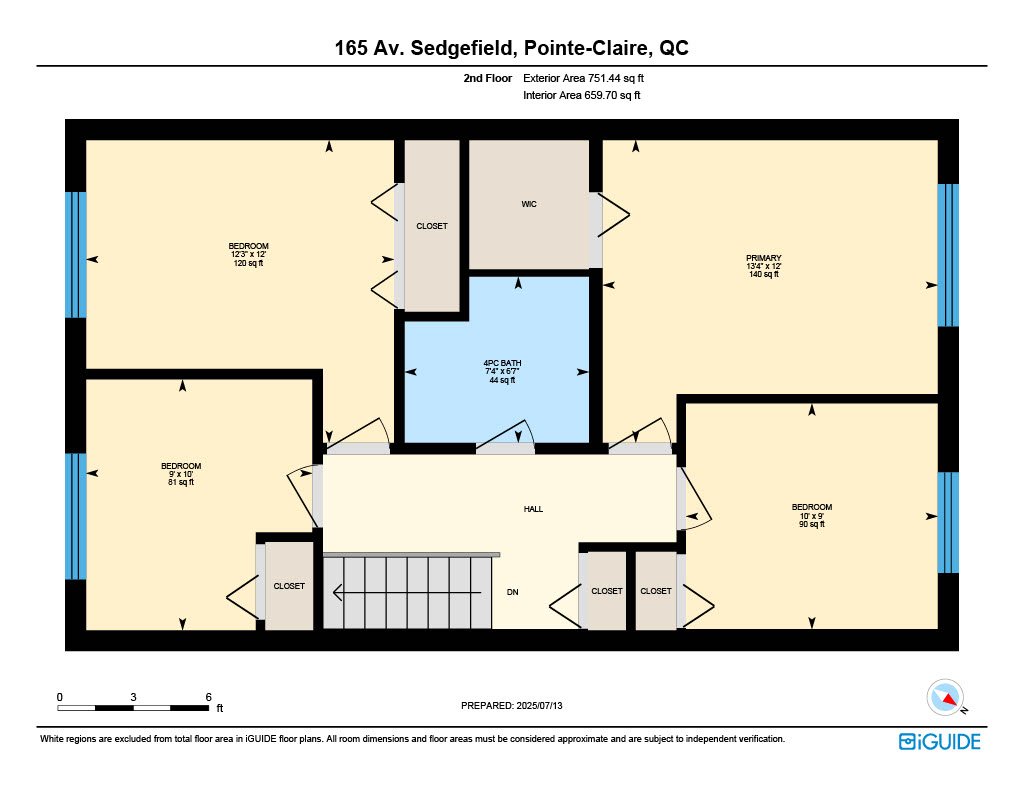Open House
Sunday, 7 September, 2025
14:00 - 16:00
- 4 Bedrooms
- 1 Bathrooms
- Video tour
- Calculators
- walkscore
Description
Impeccably maintained and thoughtfully updated, this four bedroom home is ideally situated in the heart of Pointe-Claire. Enjoy the convenience of being close to all essential amenities, including the hospital. Just a short walk to the train station and minutes from the arena, pool, skateboard park, Terra Cotta Park and expansive walking trails and bike paths. Located near both French and English primary and high schools (public and private), with quick and easy access to Highways 20 and 40.
There are parquetry floors under the carpeting on the first
and second floors.
Renovations:
(2007): Kitchen completely renovated
(2009): Powder room renovated
(2011): Garage roof replaced
(2013): Main roof replaced
(2018): Foundation crack on the left side of the house
(garage side) professionally injected and repaired
(2019): Second floor bathroom renovated
(2020): Entrance hall ceramic tiles replaced
(2021): New electric furnace and hot water tank,
electrical panel replaced.
(2024): Several window panes replaced on second floor,
foundation crack on the right hand side of house
professionally injected and repaired.
(2025): Garage door replaced.
A new certificate of location has been ordered.
Inclusions : Dishwasher, shelving in garage and basement, refrigerator in basement, washer and dryer.
Exclusions : Refrigerator, curtains and rods, blinds, stove and freezer in the basement.
| Liveable | N/A |
|---|---|
| Total Rooms | 12 |
| Bedrooms | 4 |
| Bathrooms | 1 |
| Powder Rooms | 1 |
| Year of construction | 1974 |
| Type | Two or more storey |
|---|---|
| Style | Detached |
| Dimensions | 34x30 P |
| Lot Size | 7600 PC |
| Energy cost | $ 3308 / year |
|---|---|
| Water taxes (2025) | $ 135 / year |
| Municipal Taxes (2025) | $ 5084 / year |
| School taxes (2025) | $ 649 / year |
| lot assessment | $ 399000 |
| building assessment | $ 396600 |
| total assessment | $ 795600 |
Room Details
| Room | Dimensions | Level | Flooring |
|---|---|---|---|
| Living room | 19.0 x 11.1 P | Ground Floor | Carpet |
| Dining room | 13.8 x 9.5 P | Ground Floor | Carpet |
| Kitchen | 13.9 x 9.8 P | Ground Floor | Linoleum |
| Family room | 13.8 x 9.10 P | Ground Floor | Carpet |
| Washroom | 3.3 x 6.5 P | Ground Floor | Floating floor |
| Primary bedroom | 13.4 x 12.0 P | 2nd Floor | Carpet |
| Bedroom | 12.3 x 12.0 P | 2nd Floor | Carpet |
| Bedroom | 10.0 x 9.0 P | 2nd Floor | Parquetry |
| Bedroom | 9.0 x 10.0 P | 2nd Floor | Parquetry |
| Bathroom | 7.4 x 6.7 P | 2nd Floor | Ceramic tiles |
| Other | 32.9 x 29.0 P | Basement | Concrete |
| Home office | 10.9 x 8.0 P | Basement | Carpet |
Charateristics
| Heating system | Air circulation |
|---|---|
| Siding | Aluminum |
| Driveway | Asphalt |
| Roofing | Asphalt shingles |
| Garage | Attached, Single width |
| Proximity | Bicycle path, Daycare centre, Elementary school, Golf, High school, Highway, Hospital, Park - green area, Public transport |
| Equipment available | Central air conditioning, Electric garage door |
| Heating energy | Electricity |
| Topography | Flat |
| Parking | Garage, Outdoor |
| Sewage system | Municipal sewer |
| Water supply | Municipality |
| Foundation | Poured concrete |
| Zoning | Residential |
| Basement | Unfinished |
| Hearth stove | Wood fireplace |

