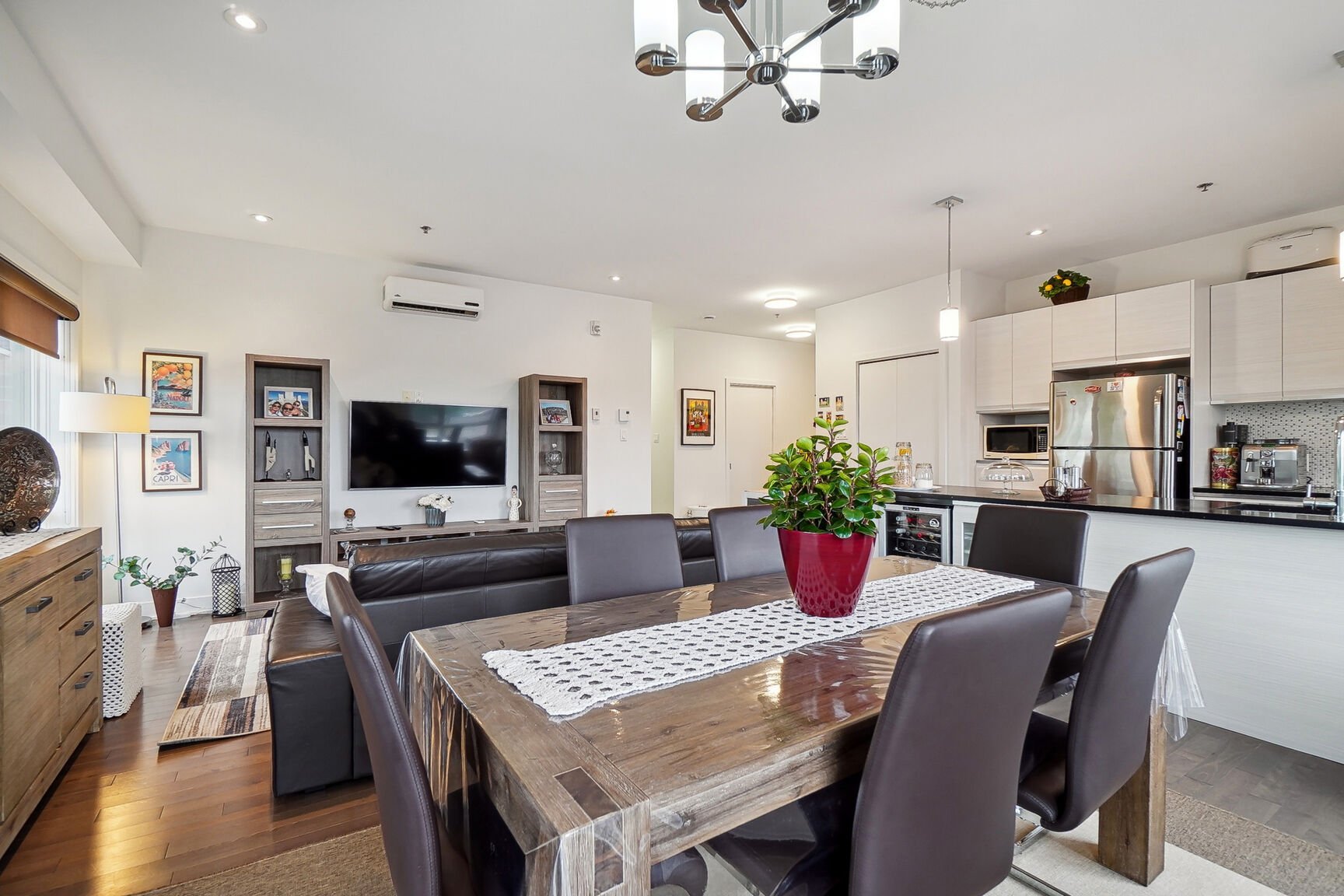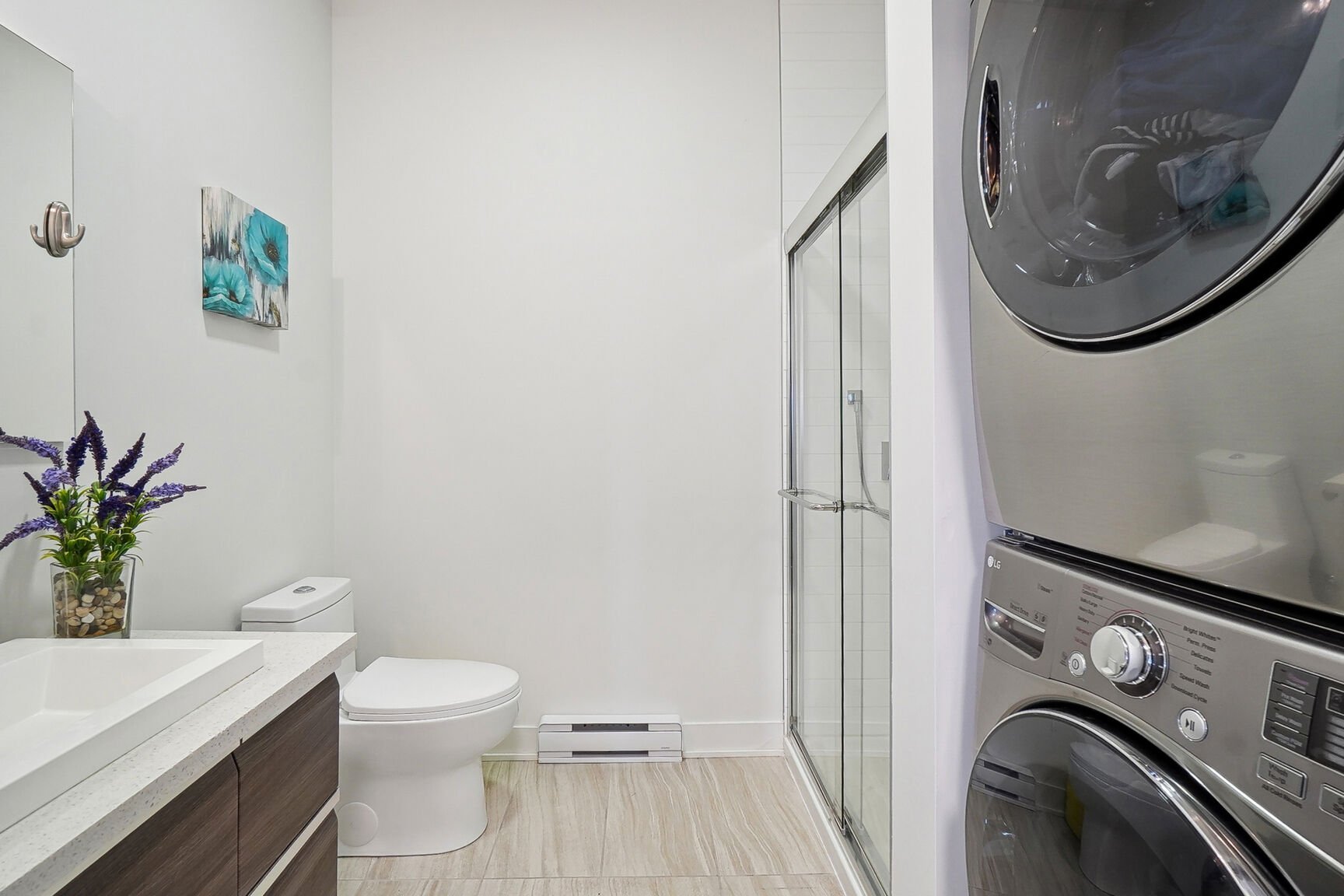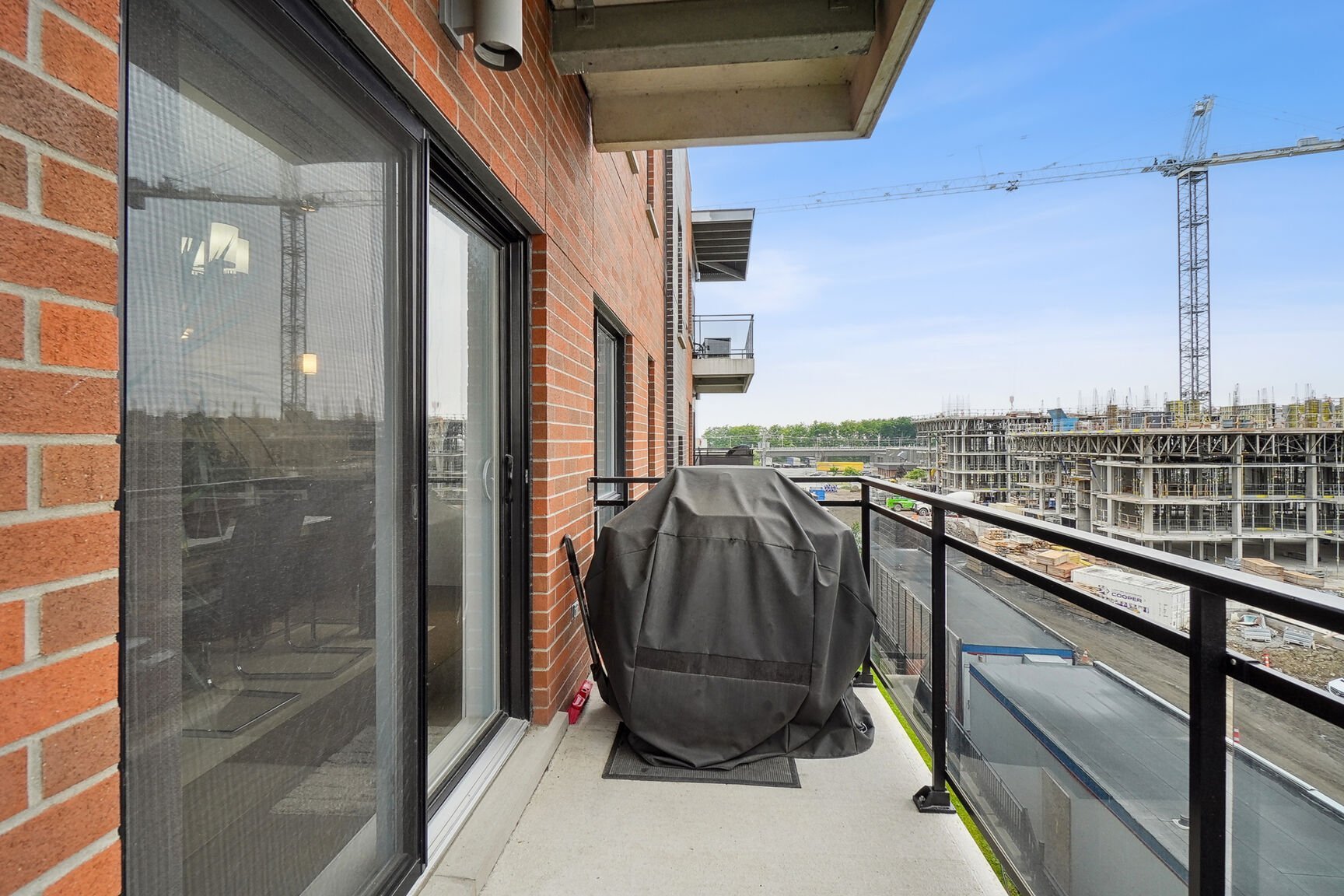- 2 Bedrooms
- 2 Bathrooms
- Calculators
- 49 walkscore
Description
Stunning south east corner unit with 2 bedrooms, 2 bathrooms, a generously sized primary bedroom equipped with an ensuite bathroom. Large open concept kitchen includes all appliances. Enjoy the morning sun on the large wrap around private balcony. 1 garage spot and 1 storage locker included!
*** 2 BEDROOMS, 2 BATHROOMS, 1 INDOOR PARKING SPOT ***
* Large corner unit with huge wrap around balcony facing
south east
* Engineered wood flooring in living room, dining room and
bedrooms
* Primary bedroom with ensuite bathroom.
* Main bathroom with large glass shower and sliding door.
* Open concept kitchen with quartz counter tops and quality
cabinetry.
* Includes stainless steel fridge, stove, hood, dishwasher
and wine fridge.
* Also includes washer and dryer.
* Enjoy the morning sun on the private wrap around balcony
* Two (2) smart TVs and some furniture included (see
inclusions)
* 1 Wall mounted air conditioning/heat-pump unit included.
* 1 indoor garage spot and 1 storage locker included
* Conveniently located in beautiful Pointe-Claire close to
highways 20 and 40
* Close to Lakeshore hospital
* Within minutes from upcoming REM station!
- No smoking
- A list of rules and regulations shall be provided upon
signing of the lease
- Proof of tenant insurance with civil liability up to two
million dollars ($2,000,000.00) upon signing of the lease
* Available as of September 1, 2025 *
Inclusions : Fridge, stove, hood, dishwasher, wine fridge, washer, dryer, standing closets in primary bedroom, bed in primary bedroom, two (2) smart televisions (one in each bedroom), all light fixtures and window treatments.
Exclusions : N/A
| Liveable | 87.5 MC |
|---|---|
| Total Rooms | 6 |
| Bedrooms | 2 |
| Bathrooms | 2 |
| Powder Rooms | 0 |
| Year of construction | 2015 |
| Type | Apartment |
|---|---|
| Style | Detached |
| N/A | |
|---|---|
| lot assessment | $ 0 |
| building assessment | $ 0 |
| total assessment | $ 0 |
Room Details
| Room | Dimensions | Level | Flooring |
|---|---|---|---|
| Other | 19.0 x 14.2 P | Wood | |
| Kitchen | 12.0 x 8.0 P | Wood | |
| Bathroom | 8.0 x 6.7 P | Tiles | |
| Primary bedroom | 17.4 x 11.8 P | Wood | |
| Other | 8.0 x 4.11 P | Tiles | |
| Bedroom | 11.2 x 9.5 P | Wood |
Charateristics
| Bathroom / Washroom | Adjoining to primary bedroom |
|---|---|
| Proximity | Bicycle path, Cross-country skiing, Daycare centre, Elementary school, High school, Highway, Hospital, Park - green area, Public transport, Réseau Express Métropolitain (REM) |
| View | City |
| Heating system | Electric baseboard units |
| Equipment available | Electric garage door, Partially furnished, Ventilation system, Wall-mounted air conditioning |
| Heating energy | Electricity |
| Easy access | Elevator |
| Garage | Fitted, Heated |
| Parking | Garage |
| Sewage system | Municipal sewer |
| Water supply | Municipality |
| Restrictions/Permissions | No pets allowed, Short-term rentals not allowed, Smoking not allowed |
| Zoning | Residential |


























