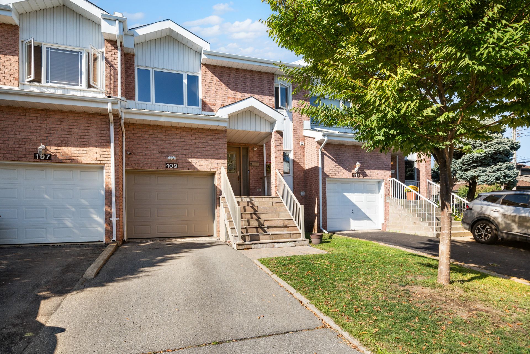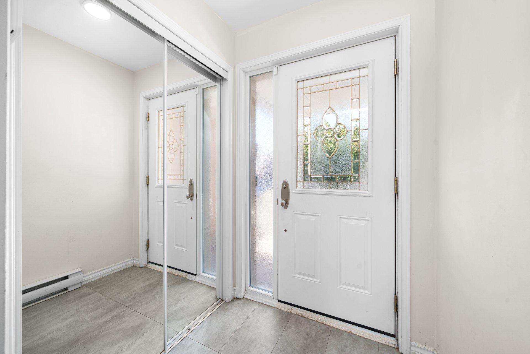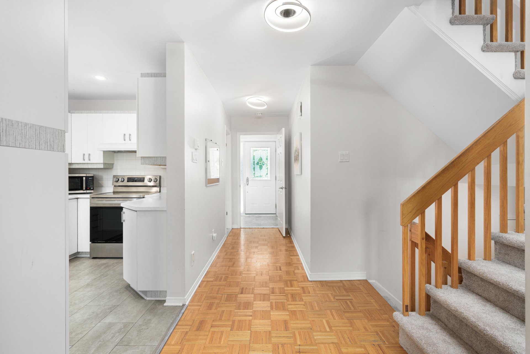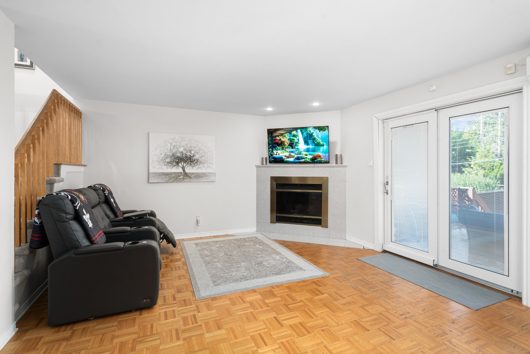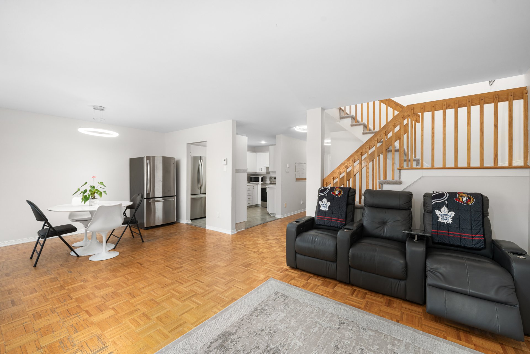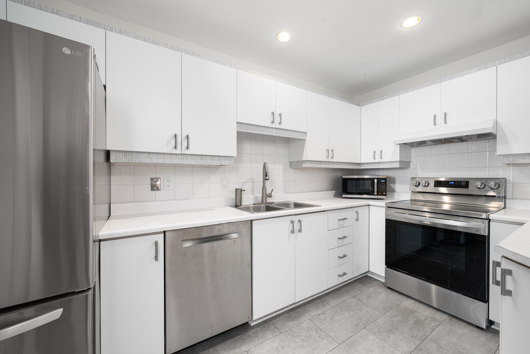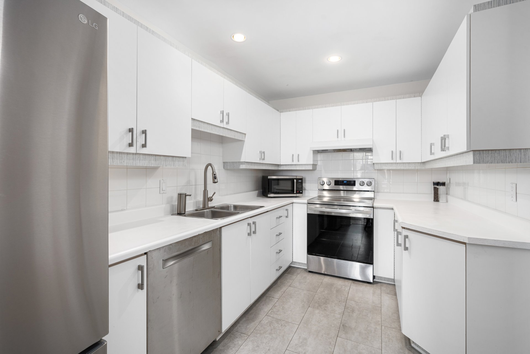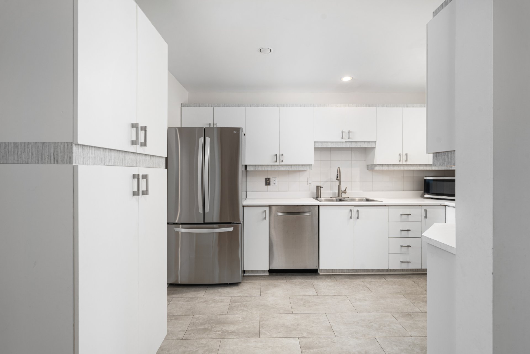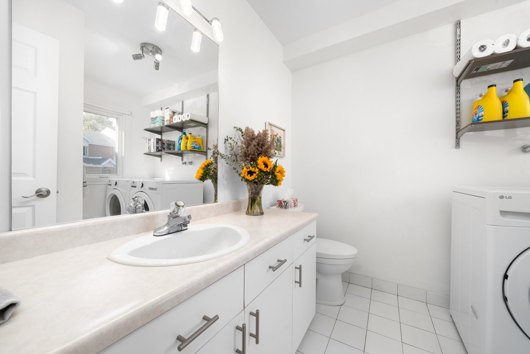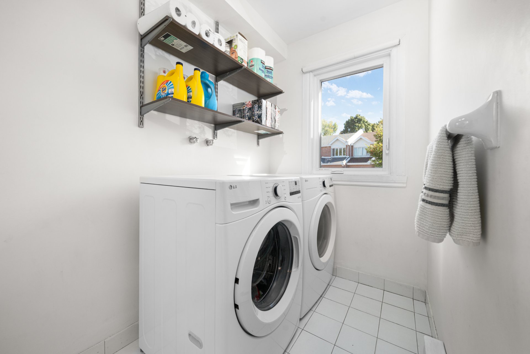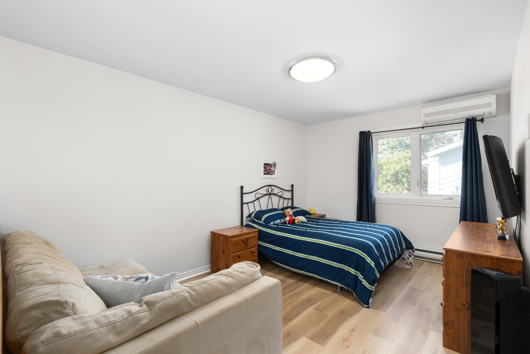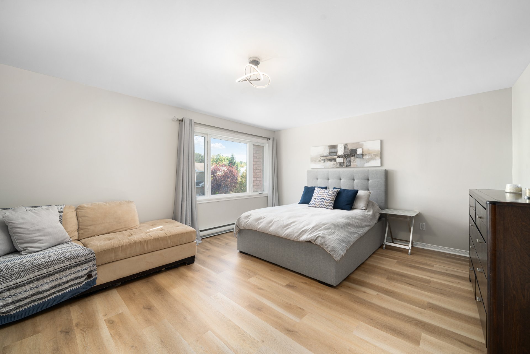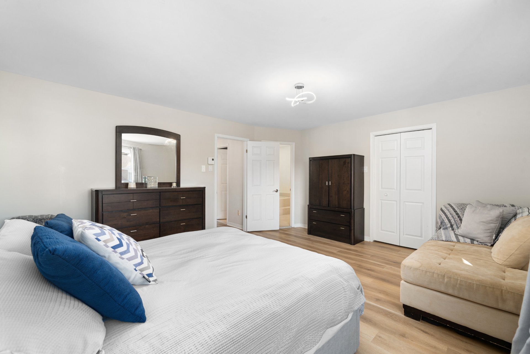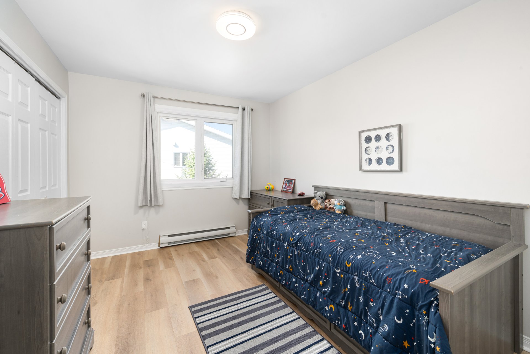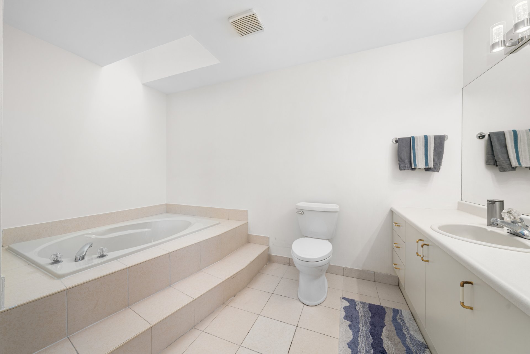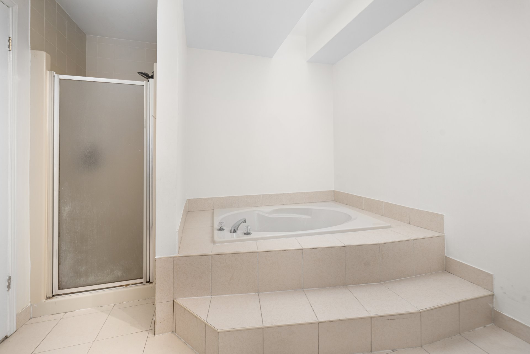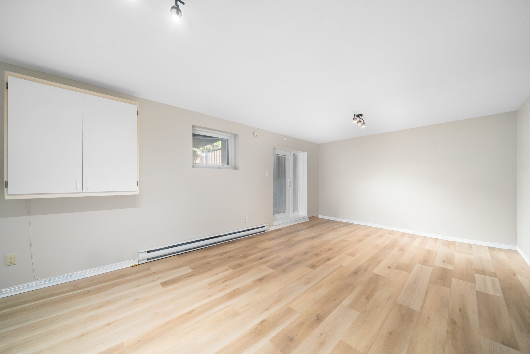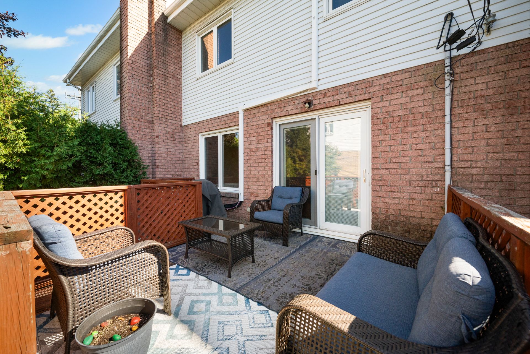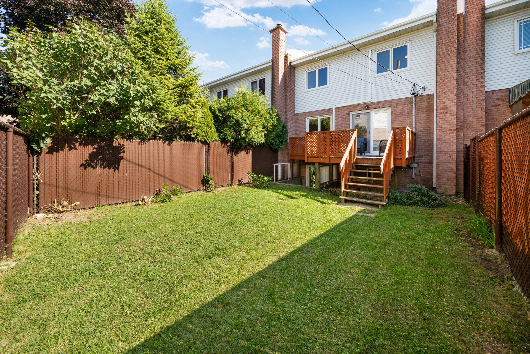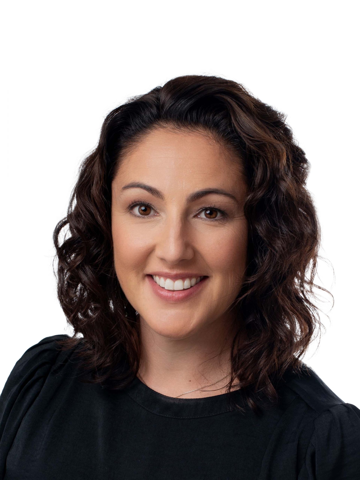- 3 Bedrooms
- 1 Bathrooms
- Video tour
- Calculators
- walkscore
Description
Discover the perfect blend of style and function in this 2-bedroom townhouse with a unique mezzanine 3rd bedroom, nestled in one of Kirkland's most desirable neighborhoods. The oversized master suite boasts a walk-in closet, while the finished basement provides flexible space for a family room, gym, or potential 4th bedroom. Enjoy effortless indoor-outdoor living with a spacious patio accessible from both the main floor, through beautiful patio doors, and basement -- ideal for entertaining or relaxing in privacy.
2022 Improvements
*repainted entire home interior
*new flooring in kitchen, entrance and walk-in closet
*new light fixtures and thermostats
*new door handles
*new appliances
*new toilets
2025 Improvements
*new flooring upper bedrooms and basement
*new carpeting stairs
Impeccably kept property in close proximity to REM with a
large storage space in the basement and a cold room.
Inclusions : stove-oven, 2 fridges, dishwasher, washer, dryer, light fixtures (all), curtain rods, garage door opener remote, main floor wall mounted AC unit and remote, 2nd floor wall mounted AC unit and remote, central vacuum and accessories
Exclusions : N/A
| Liveable | N/A |
|---|---|
| Total Rooms | 7 |
| Bedrooms | 3 |
| Bathrooms | 1 |
| Powder Rooms | 1 |
| Year of construction | 1991 |
| Type | Two or more storey |
|---|---|
| Style | Attached |
| Lot Size | 2412 PC |
| Water taxes (2025) | $ 90 / year |
|---|---|
| Municipal Taxes (2025) | $ 2634 / year |
| School taxes (2025) | $ 360 / year |
| lot assessment | $ 145700 |
| building assessment | $ 356200 |
| total assessment | $ 501900 |
Room Details
| Room | Dimensions | Level | Flooring |
|---|---|---|---|
| Living room | 15.6 x 12 P | Ground Floor | Parquetry |
| Dining room | 14 x 11 P | Ground Floor | Parquetry |
| Kitchen | 14 x 8 P | Ground Floor | Ceramic tiles |
| Primary bedroom | 16 x 14 P | 2nd Floor | Floating floor |
| Bedroom | 13 x 9.1 P | 2nd Floor | Floating floor |
| Mezzanine | 14 x 10 P | 2nd Floor | Floating floor |
| Bathroom | 12 x 9.9 P | 2nd Floor | Ceramic tiles |
| Family room | 22.6 x 11.8 P | Basement | Other |
Charateristics
| Basement | 6 feet and over, Finished basement, Separate entrance |
|---|---|
| Driveway | Asphalt |
| Roofing | Asphalt shingles |
| Garage | Attached, Single width |
| Proximity | Bicycle path, Cegep, Daycare centre, Elementary school, High school, Hospital, Park - green area, Public transport, Réseau Express Métropolitain (REM) |
| Siding | Brick |
| Equipment available | Central vacuum cleaner system installation, Electric garage door, Wall-mounted air conditioning |
| Window type | Crank handle |
| Heating system | Electric baseboard units |
| Heating energy | Electricity |
| Landscaping | Fenced |
| Parking | Garage, Outdoor |
| Sewage system | Municipal sewer |
| Water supply | Municipality |
| Foundation | Poured concrete |
| Zoning | Residential |
| Bathroom / Washroom | Seperate shower |
| Rental appliances | Water heater |
| Hearth stove | Wood fireplace |

