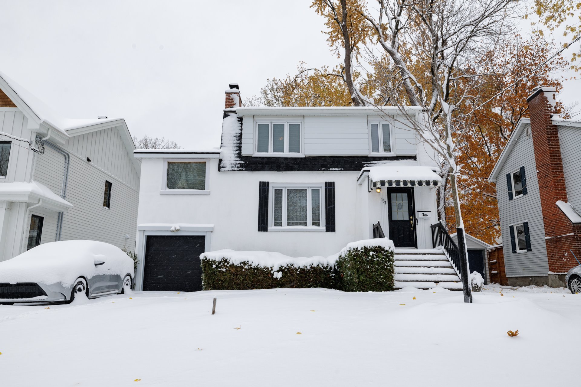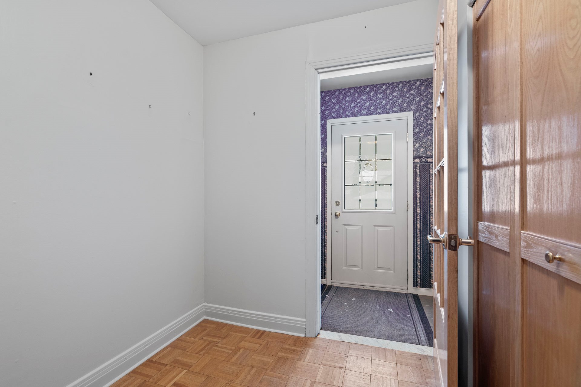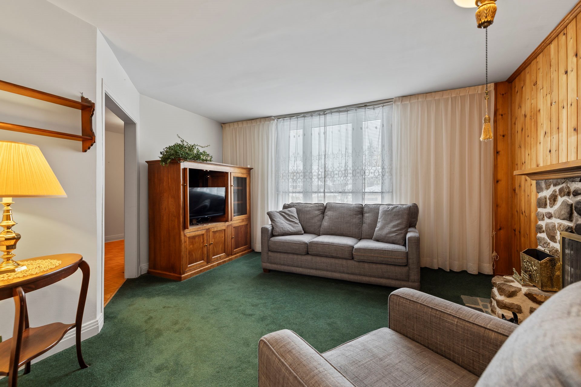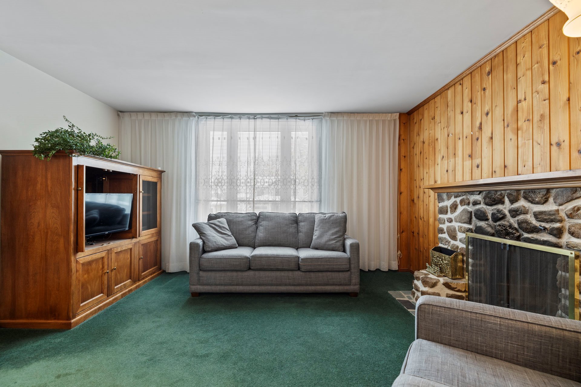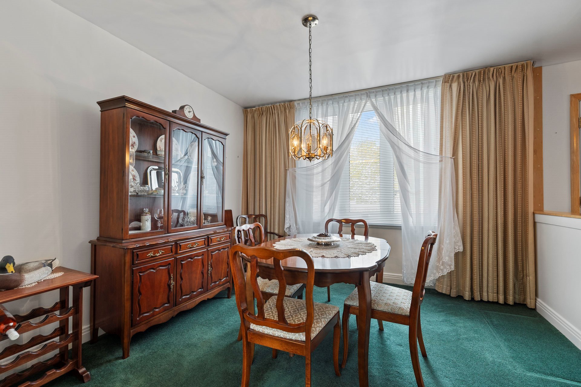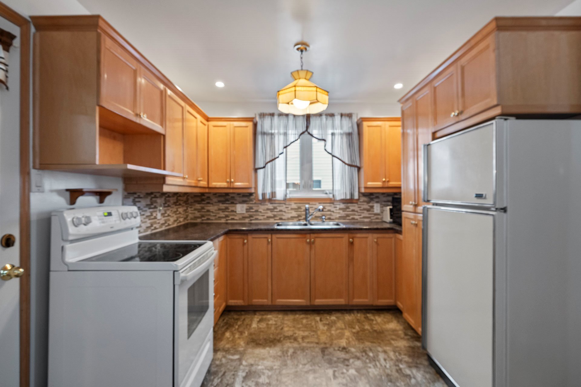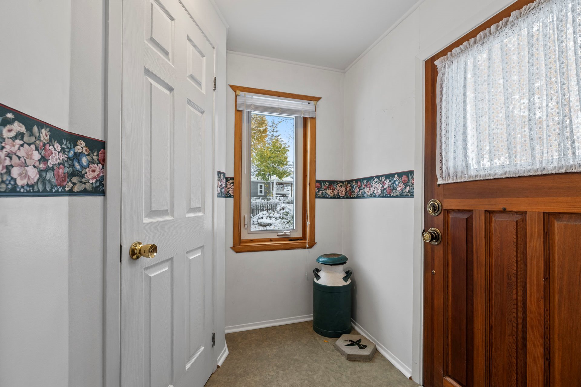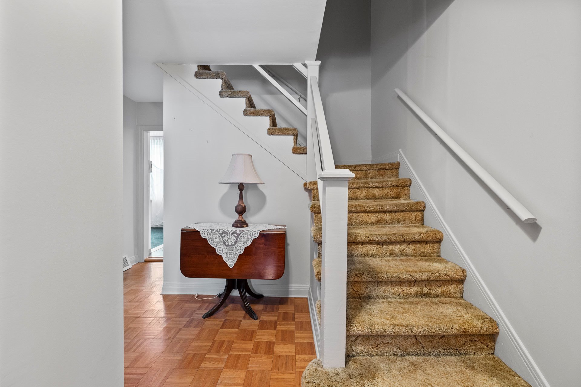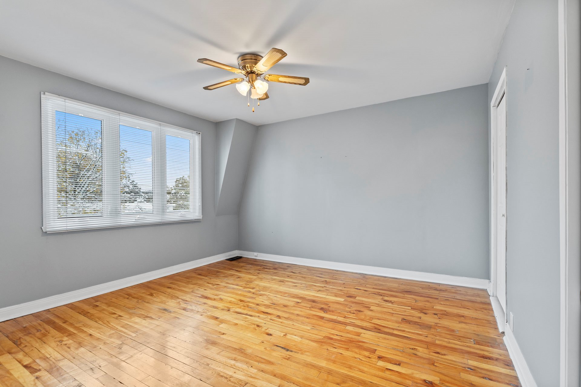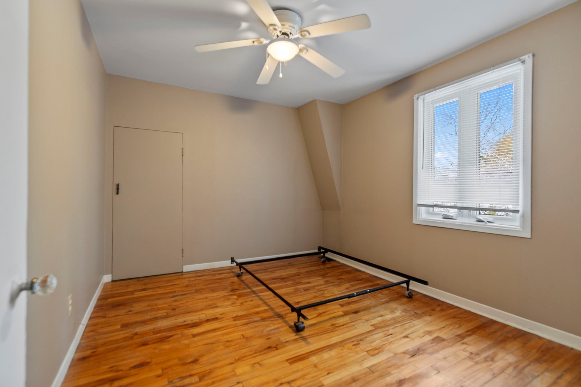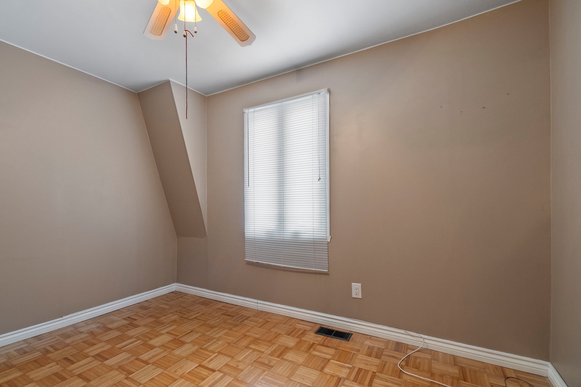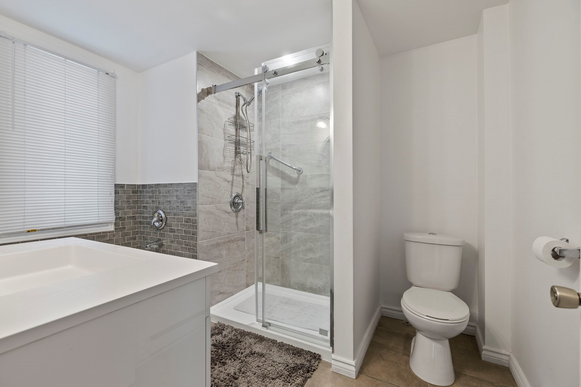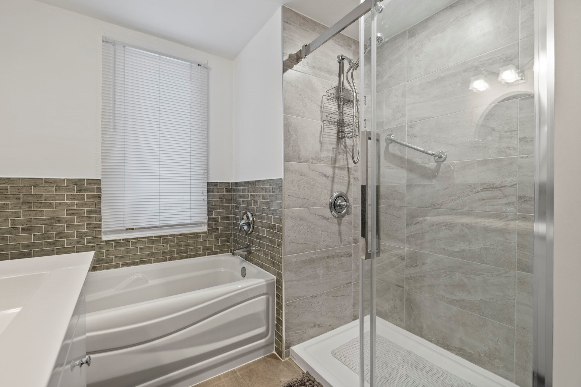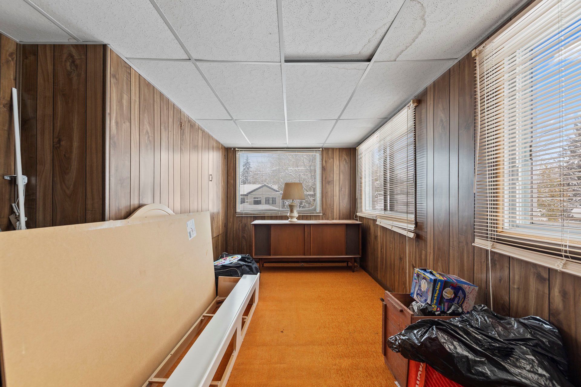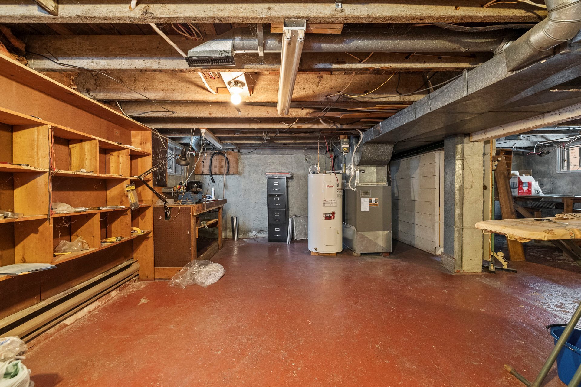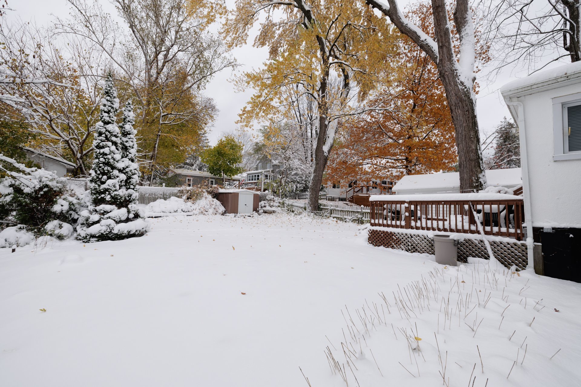- 3 Bedrooms
- 1 Bathrooms
- Calculators
- 56 walkscore
Description
Charming 3 bedroom home on sought after Pointe-claire Avenue. This home also boasts an extra room over the garage (accessed via a bedroom) which could be a 4th bedroom, home office, sitting room, art studio or whatever you need it to be! Walk to the village and enjoy the restaurants and shops or just a stroll by the lake with a wild Willies Ice cream. Updates over the years include furnace, heat pump, Roof, Windows and Bathroom. With easy access to schools, golf, highways and public transport. This home has great potential for a new family to make it their own.
Inclusions : Fridge, Stove, washer, dryer, blinds and curtains as fitted electic garage door opener, Freezer and Fridge in the basement, shelving in basement, garden shed.
Exclusions : N/A
| Liveable | N/A |
|---|---|
| Total Rooms | 12 |
| Bedrooms | 3 |
| Bathrooms | 1 |
| Powder Rooms | 1 |
| Year of construction | 1949 |
| Type | Two or more storey |
|---|---|
| Style | Detached |
| Dimensions | 7.7x8.01 M |
| Lot Size | 542 MC |
| Municipal Taxes (2025) | $ 4587 / year |
|---|---|
| School taxes (2025) | $ 583 / year |
| lot assessment | $ 406500 |
| building assessment | $ 347000 |
| total assessment | $ 753500 |
Room Details
| Room | Dimensions | Level | Flooring |
|---|---|---|---|
| Hallway | 5.7 x 3.8 P | Ground Floor | Ceramic tiles |
| Hallway | 10.5 x 8 P | Ground Floor | Parquetry |
| Living room | 12.10 x 14.7 P | Ground Floor | Carpet |
| Dining room | 11.1 x 10.7 P | Ground Floor | Carpet |
| Kitchen | 11.5 x 10.6 P | Ground Floor | Ceramic tiles |
| Washroom | 6.7 x 4.3 P | Ground Floor | Linoleum |
| Other | 6.7 x 5.1 P | Ground Floor | Linoleum |
| Primary bedroom | 11.6 x 11.9 P | 2nd Floor | Wood |
| Bedroom | 11.3 x 9.6 P | 2nd Floor | Wood |
| Bedroom | 11.5 x 7.4 P | 2nd Floor | Parquetry |
| Bathroom | 9.10 x 7.7 P | 2nd Floor | Ceramic tiles |
| Den | 17.9 x 9.4 P | 2nd Floor | Carpet |
| Storage | 22.9 x 9.6 P | Basement | Concrete |
| Workshop | 22.8 x 14.2 P | Basement | Concrete |
Charateristics
| Basement | 6 feet and over, Unfinished |
|---|---|
| Heating system | Air circulation |
| Driveway | Asphalt |
| Proximity | Bicycle path, Cross-country skiing, Daycare centre, Elementary school, Golf, High school, Highway, Park - green area, Public transport |
| Foundation | Concrete block |
| Heating energy | Electricity |
| Garage | Fitted, Single width |
| Parking | Garage |
| Sewage system | Municipal sewer |
| Water supply | Municipality |
| Zoning | Residential |
| Bathroom / Washroom | Seperate shower |
| Hearth stove | Wood fireplace |

