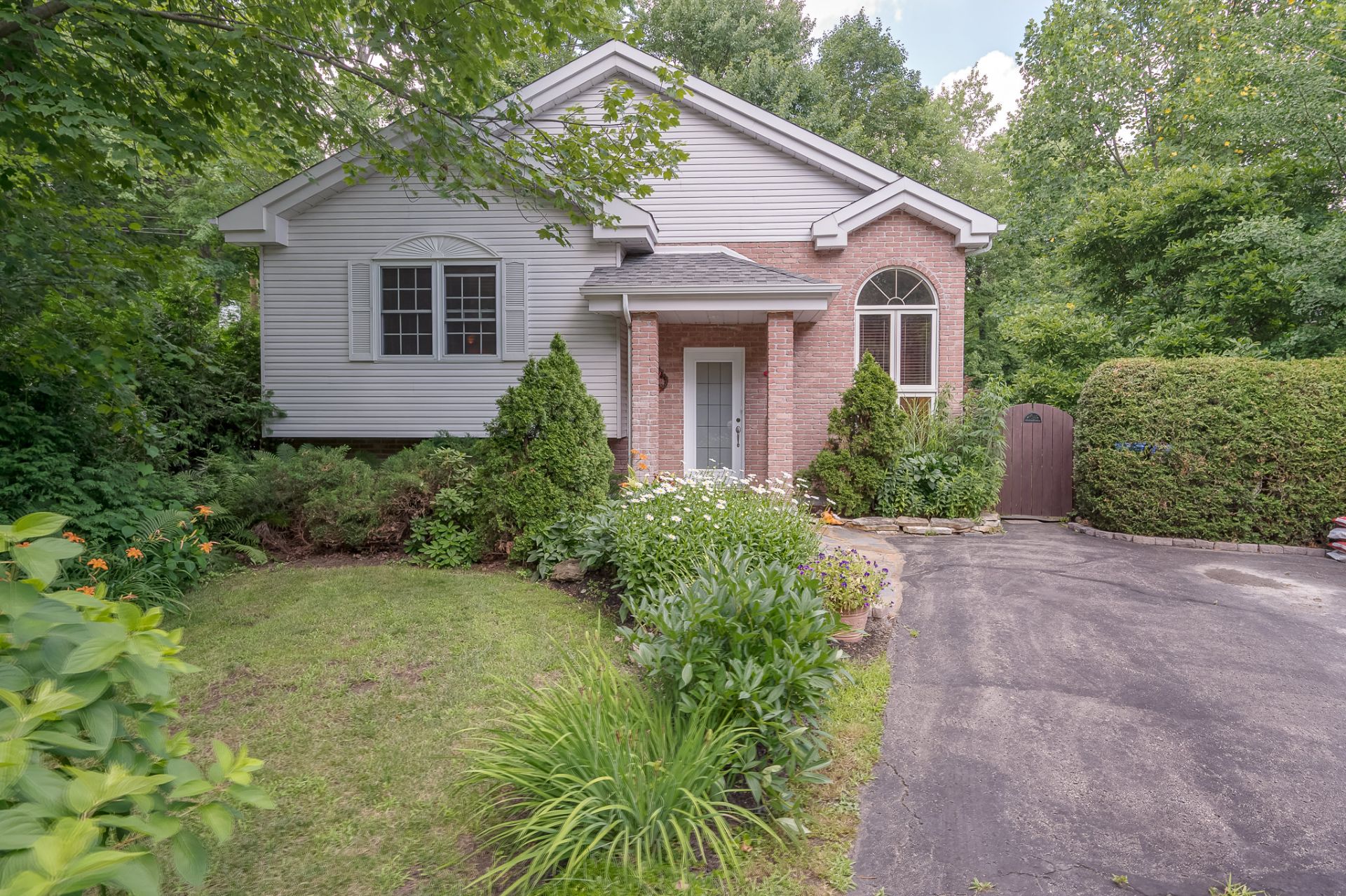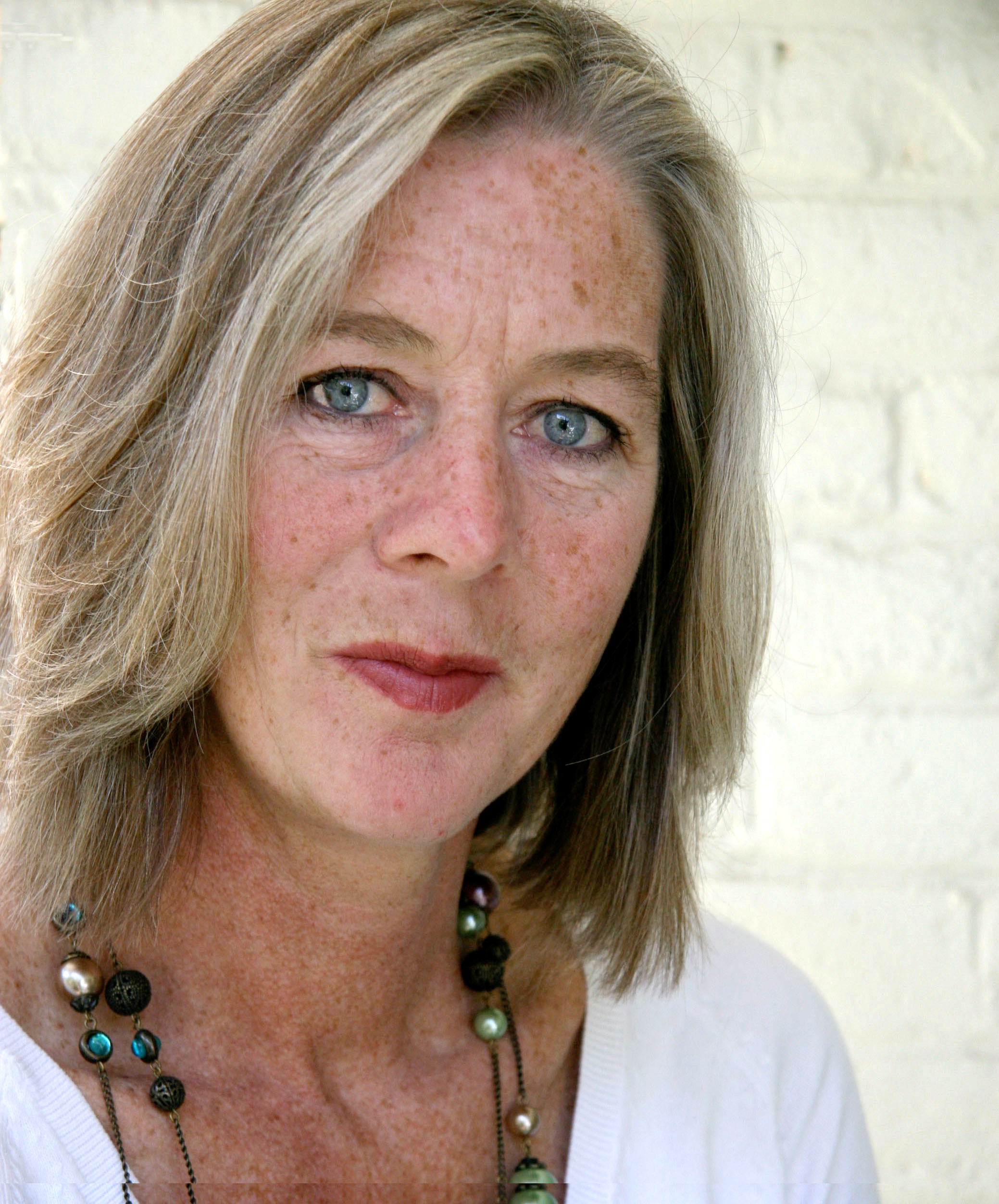- 2 Bedrooms
- 2 Bathrooms
- Calculators
- 32 walkscore
Description
Lovely bungalow on quiet family friendly crescent in central St-Lazare ready for you to call home!
Welcome to 2171 Place du Buisson, a lovely well kept 2
bedroom, 2 bthrm bungalow on a small quiet family friendly
crescent near the centre of St-Lazare. The custom designed
stone pathway leads past the luscious perennial flower beds
to the entrance of this cosy home. Upon entering you walk
up a couple of stairs to a well appointed Open concept
living room complete with a propane fireplace.
Well thought out and comfortable, you have a great flow
from the living room to the dining area and the updated
kitchen, with oak hardwood floors throughout.
The primary bedroom is convenient with the updated ensuite
adjacent.
Double patio doors lead you to the spectacular sunroom,
with cathedral ceilings and floor to ceiling windows all
around. This is a three season sunroom, where you can relax
in your own private space.
From the sunroom you have a lovely deck with a built-in hot
tub and fire pit. All very private. The luscious perennial
garden continues in the back yard, with the property
extending out into a private forested area. More space than
you expect!
The basement is finished with a family room, a second
bedroom and an attractive upgraded bathroom in travertine
tile.
This is a very comfortable home, ideal for a couple, single
person, or small family.
The neighbourhood is quiet, and family friendly, with an
attractive park with playground and benches in the circle
in front.
Close to schools, restaurants, shops, and easy access to
Highways 20, 30, and 40.
Only 40 kms to downtown Montreal.
This home is a pleasure to show. Come and have a look!
Inclusions : All stainless steel appliances: LG Fridge, Maytag Stove, Lg Microwave/Stove Vent, New Frigidaire dishwasher, Hot tub, bromine, with accessories and drain equip, Hanging lamp in sunroom, Stain glass window in basement Family Rm, Mirror in Bathroom, Curtains, rods, and blinds;
Exclusions : N/A
| Liveable | N/A |
|---|---|
| Total Rooms | 12 |
| Bedrooms | 2 |
| Bathrooms | 2 |
| Powder Rooms | 0 |
| Year of construction | 1997 |
| Type | Bungalow |
|---|---|
| Style | Detached |
| Dimensions | 13.82x9.83 M |
| Lot Size | 884.2 MC |
| Energy cost | $ 2530 / year |
|---|---|
| Municipal Taxes (2025) | $ 2850 / year |
| School taxes (2025) | $ 290 / year |
| lot assessment | $ 156300 |
| building assessment | $ 342200 |
| total assessment | $ 498500 |
Room Details
| Room | Dimensions | Level | Flooring |
|---|---|---|---|
| Other | 15.8 x 3.9 P | Ground Floor | Ceramic tiles |
| Living room | 15.10 x 13.3 P | Ground Floor | Wood |
| Dining room | 11.7 x 9.5 P | Ground Floor | Wood |
| Dinette | 10.8 x 8.4 P | Ground Floor | Wood |
| Kitchen | 10.11 x 10.8 P | Ground Floor | Wood |
| Solarium | 15.11 x 14.4 P | Ground Floor | Floating floor |
| Primary bedroom | 12.9 x 12.8 P | Ground Floor | Wood |
| Bathroom | 11.3 x 7.5 P | Ground Floor | Ceramic tiles |
| Family room | 23.11 x 18.11 P | Basement | Floating floor |
| Bedroom | 13.4 x 11.3 P | Basement | Floating floor |
| Bathroom | 9.5 x 7.8 P | Basement | Other |
| Storage | 15.4 x 11.11 P | Basement | Concrete |
Charateristics
| Basement | 6 feet and over, Finished basement |
|---|---|
| Bathroom / Washroom | Adjoining to primary bedroom |
| Siding | Aluminum, Brick |
| Roofing | Asphalt shingles |
| Proximity | Bicycle path, Cross-country skiing, Daycare centre, Elementary school, Golf, High school, Highway, Park - green area, Public transport |
| Heating system | Electric baseboard units |
| Heating energy | Electricity |
| Landscaping | Fenced, Landscape |
| Topography | Flat |
| Hearth stove | Gaz fireplace |
| Sewage system | Municipal sewer |
| Water supply | Municipality |
| Distinctive features | Other |
| Parking | Outdoor |
| Foundation | Poured concrete |
| Zoning | Residential |
| Equipment available | Ventilation system, Wall-mounted heat pump |


