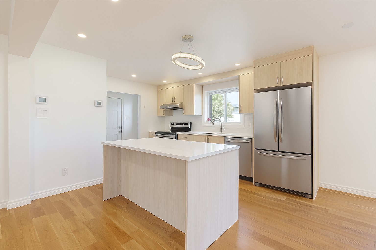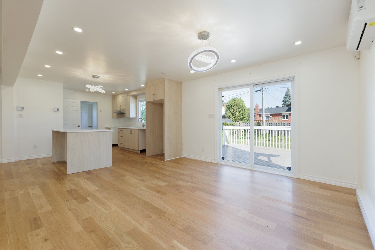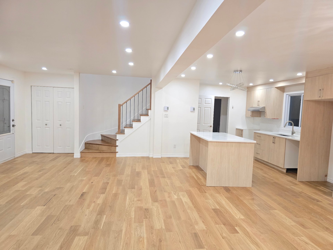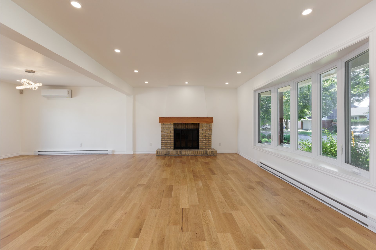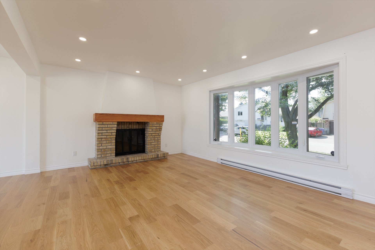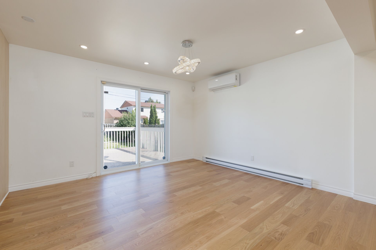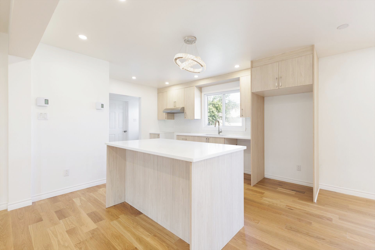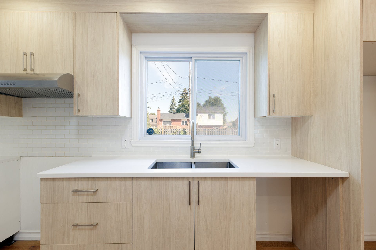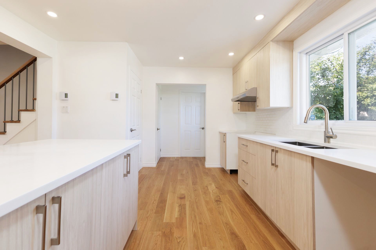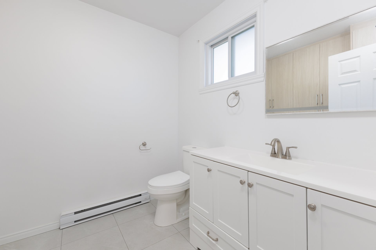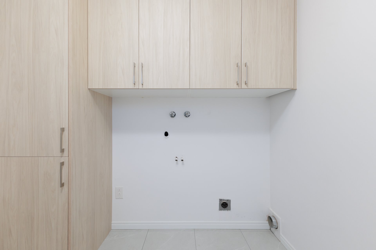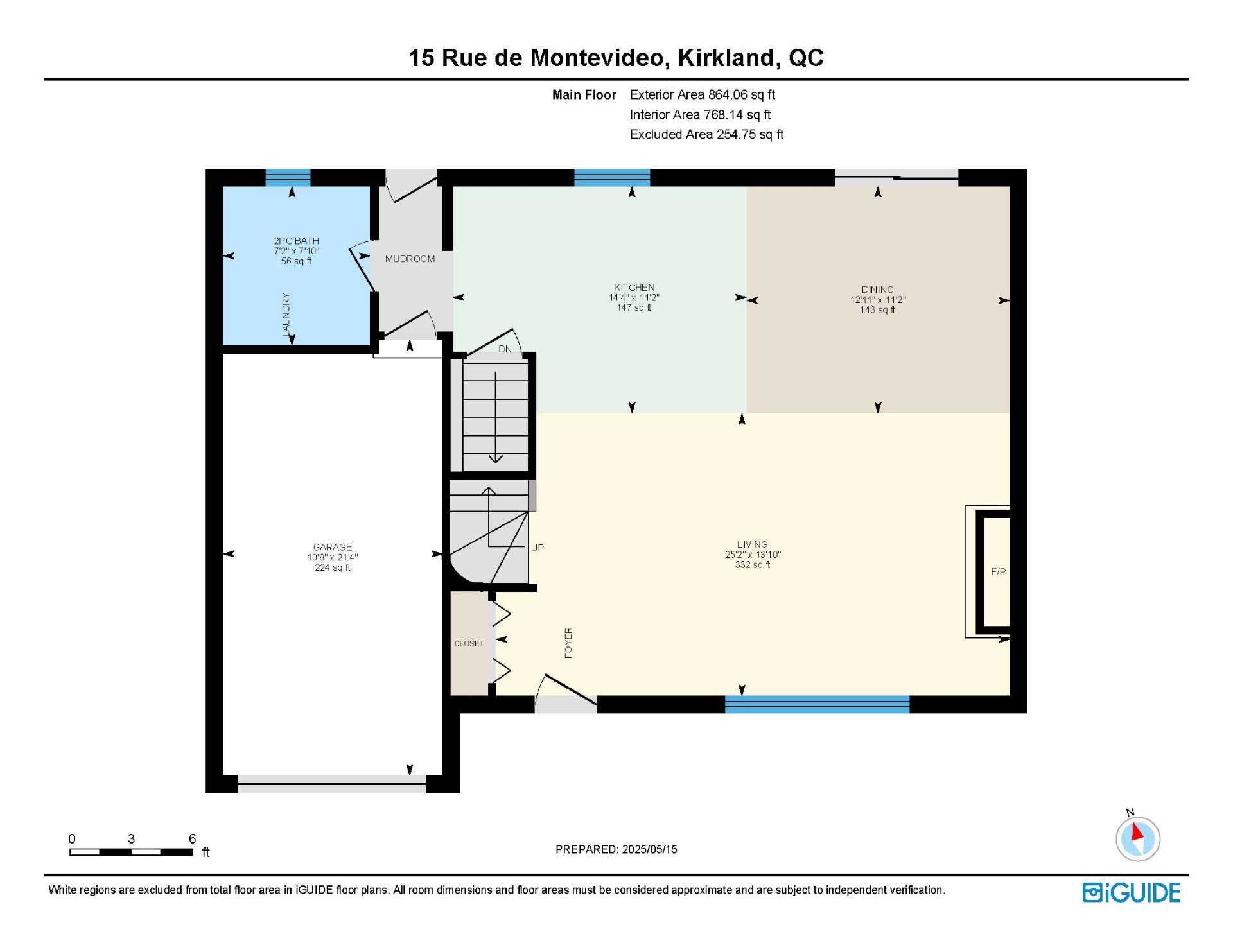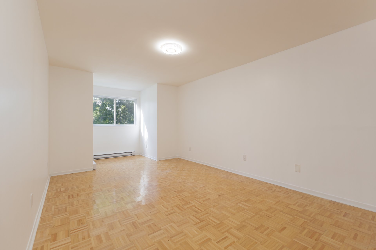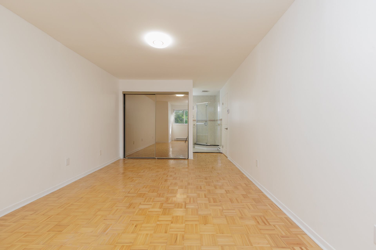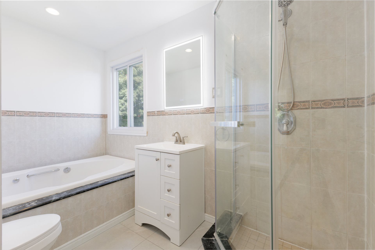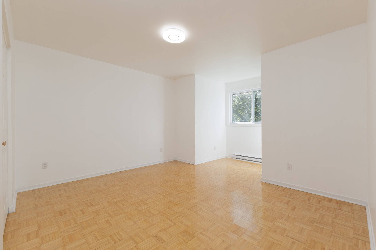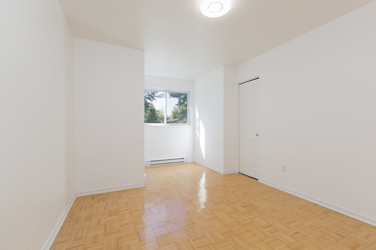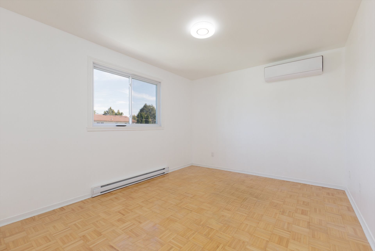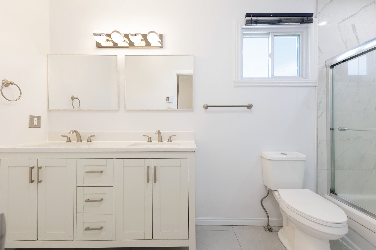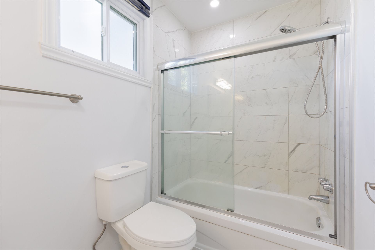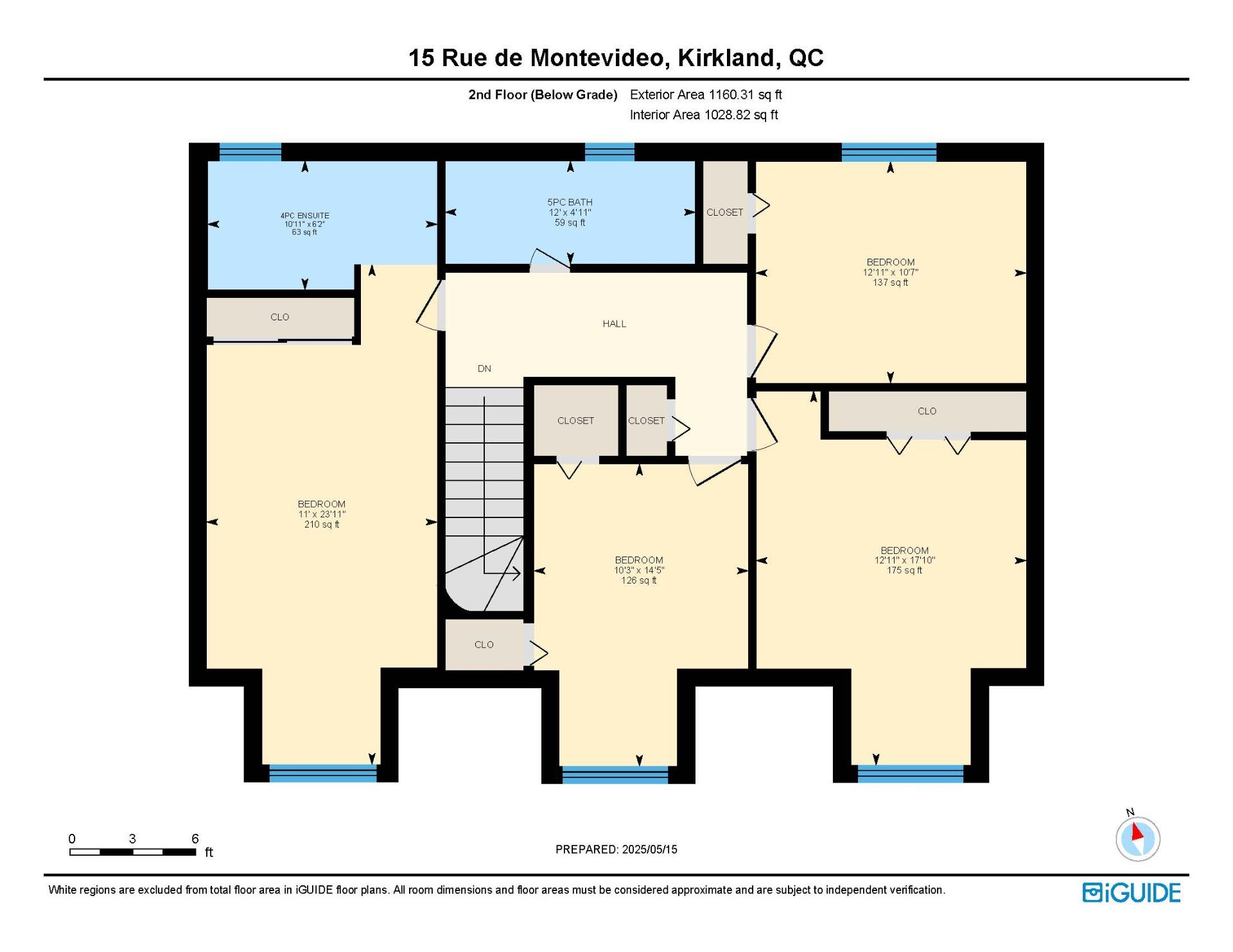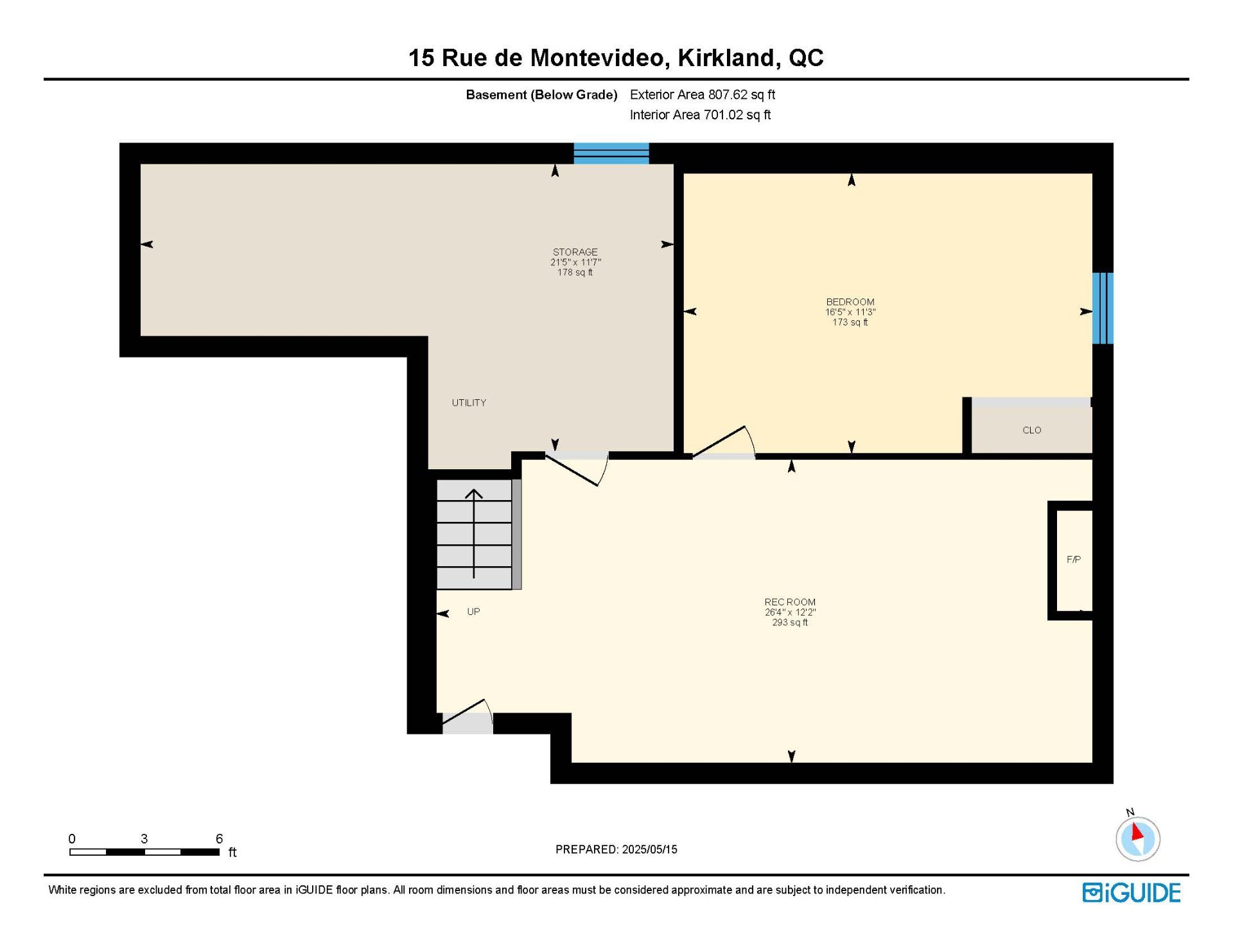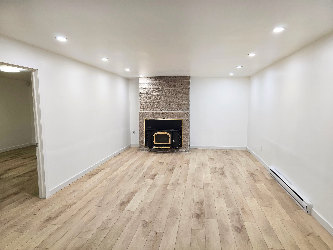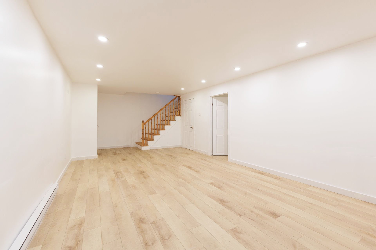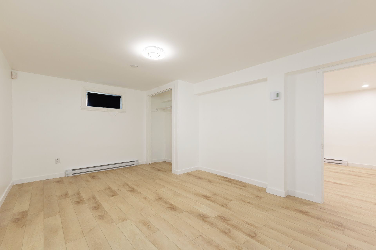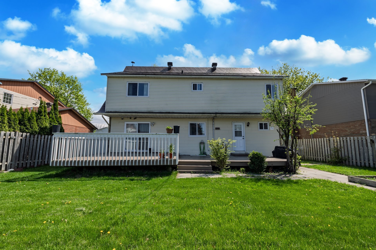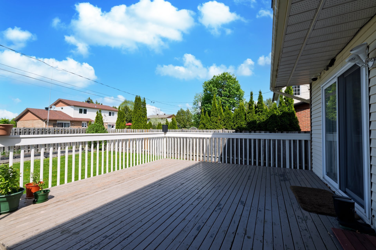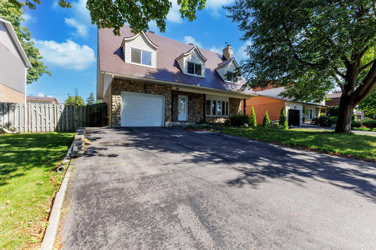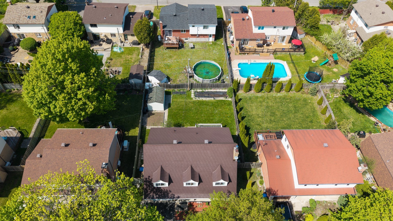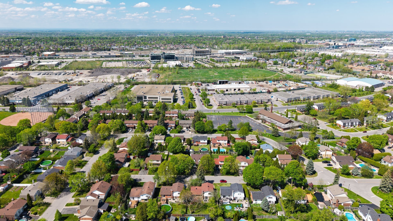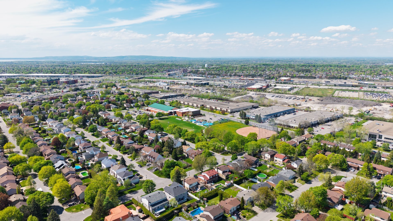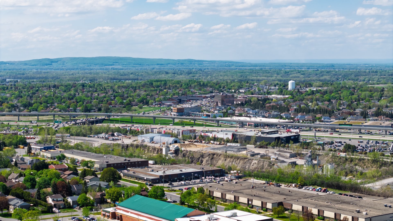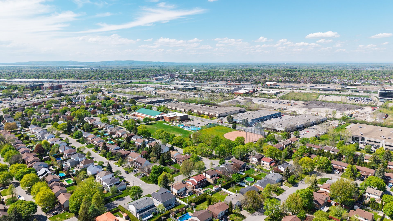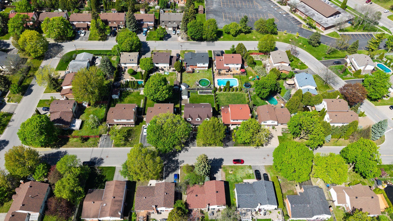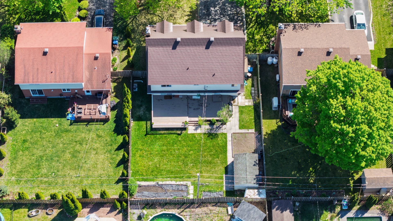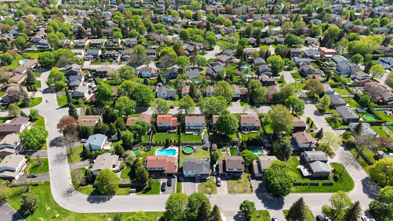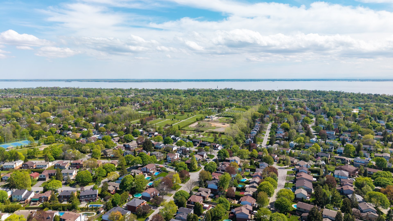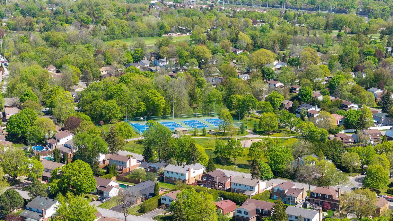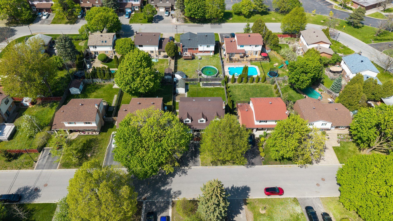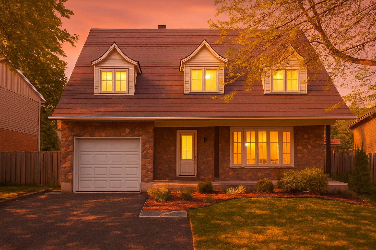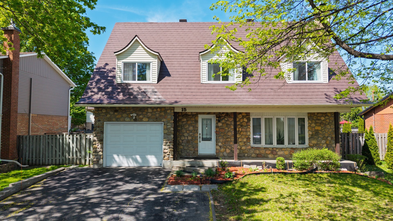Open House
Sunday, 14 September, 2025
14:00 - 16:00
- 5 Bedrooms
- 2 Bathrooms
- Calculators
- 69 walkscore
Description
Located in a peaceful area of Kirkland South East, this Canadiana-style home offers 4 spacious bedrooms, including an ensuite and a second full bathroom upstairs. The ground floor was renovated in 2022 to create an open-concept living, dining, and kitchen area with a large island and quartz countertops. The basement, renovated in 2024, includes a family room, another bedroom, and storage. In August 2025, after the tenant's departure, the house was upgraded with new hardwood floors on the ground floor, and hardwood stairs, fresh paint, and a backflow valve in the basement.
Welcome to this beautiful Canadiana-style home, ideally
located in a quiet and family-friendly neighborhood in
Kirkland South East. This spacious property offers four
generously sized bedrooms, including a primary bedroom with
an ensuite bathroom, and a second full bathroom on the
upper floor--perfect for family living.
The main floor was fully renovated in 2022 and further
upgraded in August 2025 with new hardwood floors, hardwood
stairs, fresh paint, and modern lighting. Interior walls
were removed to create a bright, modern open-concept layout
connecting the living room, dining room, and kitchen. The
kitchen features a large island, quartz countertops, and
stylish cabinetry--ideal for entertaining and daily life.
All bathrooms and the powder room were renovated, offering
a clean, updated aesthetic. The powder room on the main
floor also includes a convenient laundry area, thoughtfully
integrated for functionality and ease.
The basement was renovated in 2024. It includes a spacious
family room, an additional bedroom, and plenty of storage
in the utility room--ideal for guests, a home office, or
extended family.
Additional features include a heated indoor garage, a
driveway that fits up to 3 cars, and a beautifully
landscaped yard.
The property is topped with a metal roof with a 50-year
warranty, ensuring durability and peace of mind.
Located near Kuper Academy, the municipal arena, parks,
highways, and the REM station, this home combines comfort,
convenience, and quality living in a prime West Island
location.
Renovations:
* New hardwood floors in the living room, dining room, and
kitchen - Aug 2025
* Fresh paint throughout after tenant's departure - Aug 2025
* Stairs to the second floor and basement upgraded from
carpet to hardwood - Aug 2025
* New kitchen with quartz countertops - 2022
* Both bathrooms on the second floor fully renovated - 2022
* New powder room with laundry area - 2022
* Complete basement renovation (floor, subfloor, doors,
electrical outlets) - 2024
* All new interior and closet doors - 2022
* New lighting and pot lights throughout, with updated
wiring - 2022
* All electrical plugs and switches replaced - 2022
* Windows replaced -- 2012
* Metal roof with transferable 50-year warranty - 2010
Inclusions : Two wall-mounted heatpumps, light fixtures, garage door opener
Exclusions : N/A
| Liveable | 205.5 MC |
|---|---|
| Total Rooms | 13 |
| Bedrooms | 5 |
| Bathrooms | 2 |
| Powder Rooms | 1 |
| Year of construction | 1979 |
| Type | Two or more storey |
|---|---|
| Style | Detached |
| Dimensions | 9.14x12.22 M |
| Lot Size | 557.4 MC |
| Municipal Taxes (2025) | $ 4680 / year |
|---|---|
| School taxes (2025) | $ 642 / year |
| lot assessment | $ 376200 |
| building assessment | $ 506400 |
| total assessment | $ 882600 |
Room Details
| Room | Dimensions | Level | Flooring |
|---|---|---|---|
| Living room | 13.10 x 25.2 P | Ground Floor | Wood |
| Dining room | 11.2 x 12.11 P | Ground Floor | Wood |
| Kitchen | 11.2 x 14.4 P | Ground Floor | Wood |
| Laundry room | 7.10 x 7.2 P | Ground Floor | Ceramic tiles |
| Primary bedroom | 23.11 x 11.0 P | 2nd Floor | Parquetry |
| Bathroom | 6.2 x 10.11 P | 2nd Floor | Ceramic tiles |
| Bedroom | 10.7 x 12.11 P | 2nd Floor | Parquetry |
| Bedroom | 14.5 x 10.3 P | 2nd Floor | Parquetry |
| Bedroom | 17.10 x 12.11 P | 2nd Floor | Parquetry |
| Bathroom | 4.11 x 12.0 P | 2nd Floor | Ceramic tiles |
| Family room | 12.2 x 26.4 P | Basement | Floating floor |
| Bedroom | 11.3 x 16.5 P | Basement | Floating floor |
| Storage | 11.7 x 21.5 P | Basement | Concrete |
Charateristics
| Basement | 6 feet and over, Finished basement |
|---|---|
| Bathroom / Washroom | Adjoining to primary bedroom, Seperate shower |
| Driveway | Asphalt |
| Garage | Attached, Fitted, Heated, Single width |
| Siding | Brick, Stone |
| Window type | Crank handle, Sliding |
| Proximity | Daycare centre, Elementary school, Golf, High school, Highway, Hospital, Park - green area, Public transport, Réseau Express Métropolitain (REM) |
| Heating system | Electric baseboard units |
| Heating energy | Electricity |
| Landscaping | Fenced, Land / Yard lined with hedges, Landscape |
| Topography | Flat |
| Parking | Garage, Outdoor |
| Cupboard | Melamine |
| Sewage system | Municipal sewer |
| Water supply | Municipality |
| Foundation | Poured concrete |
| Windows | PVC |
| Zoning | Residential |
| Roofing | Tin |
| Rental appliances | Water heater |
| Hearth stove | Wood burning stove, Wood fireplace |

