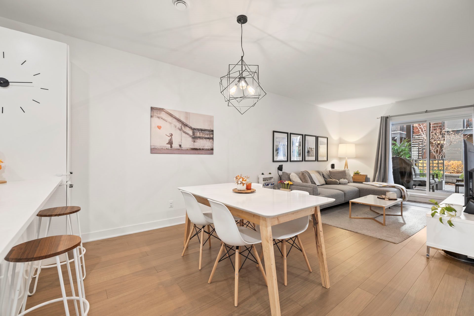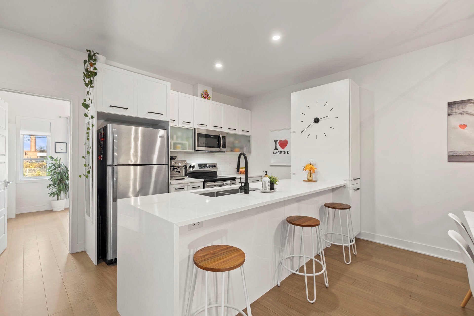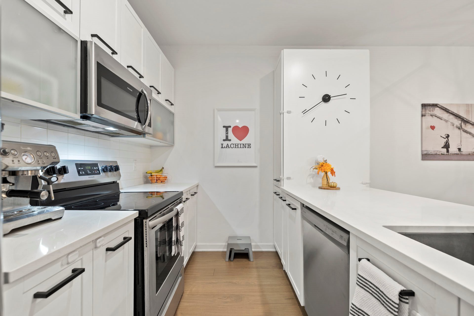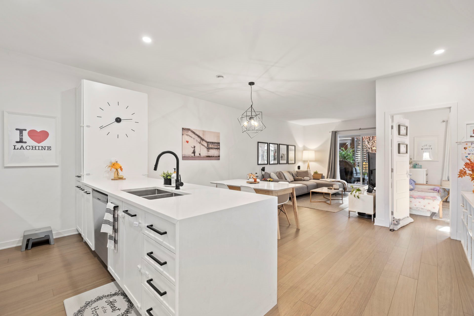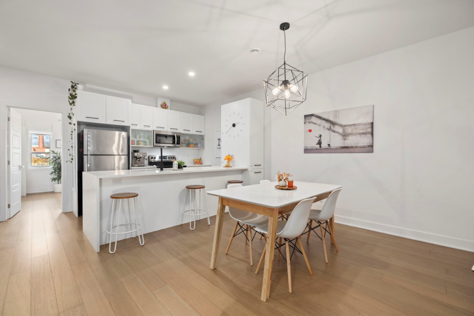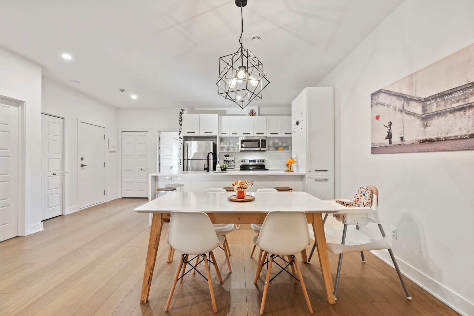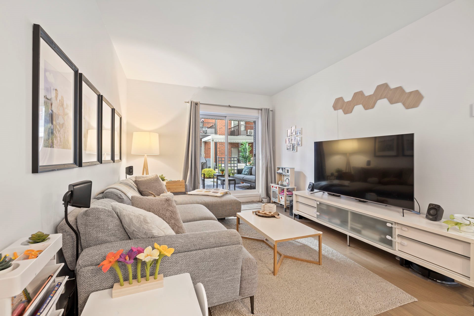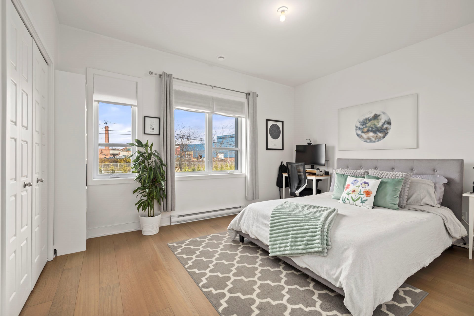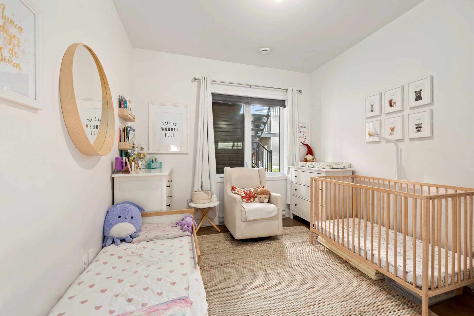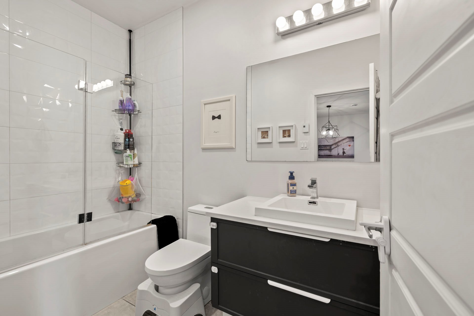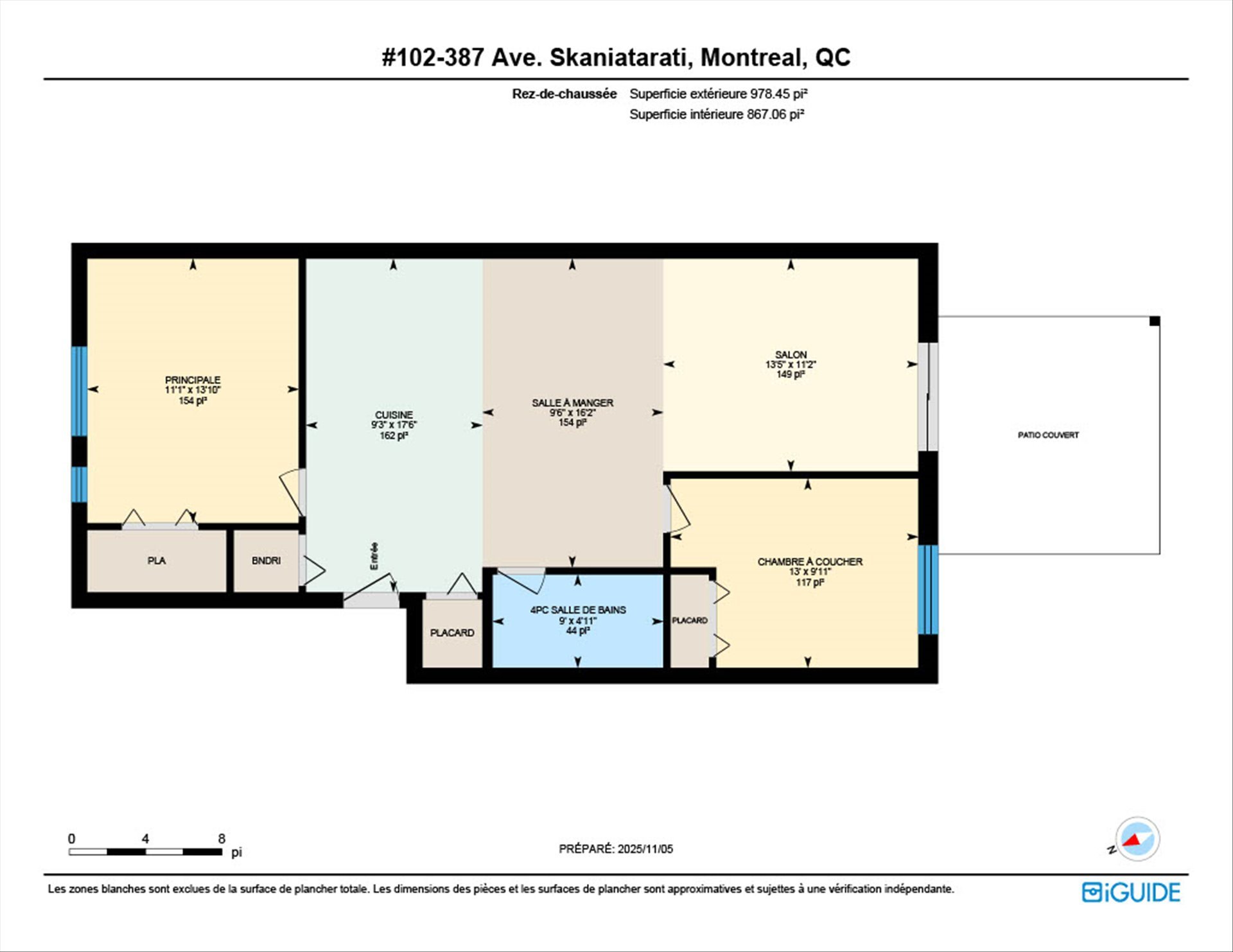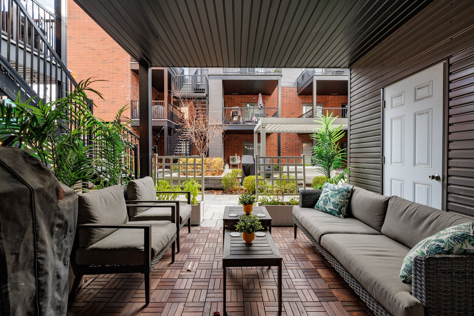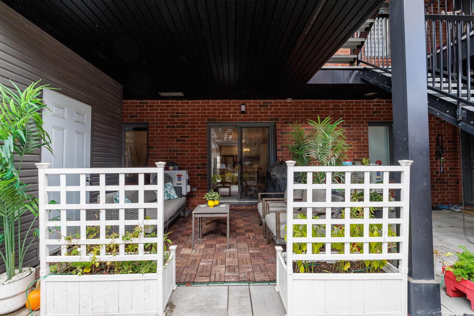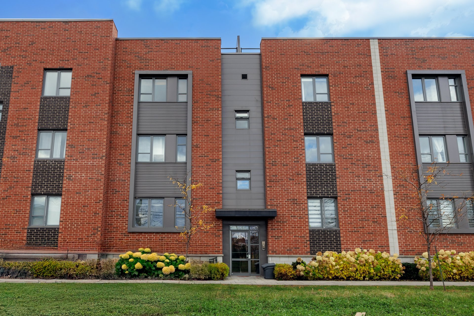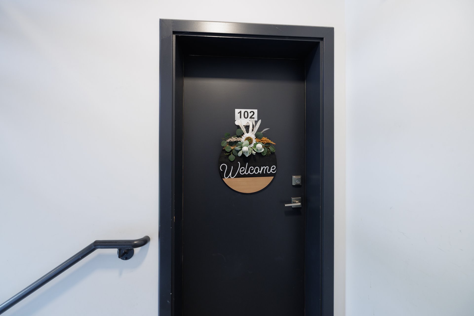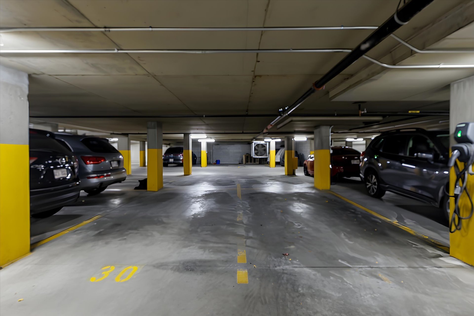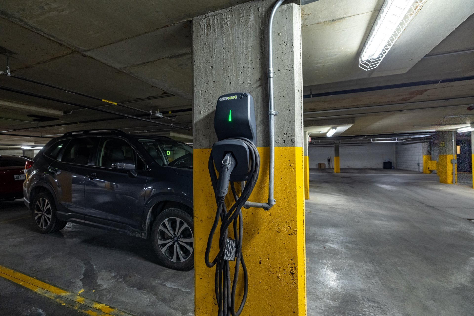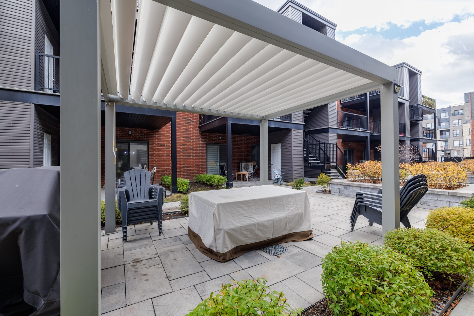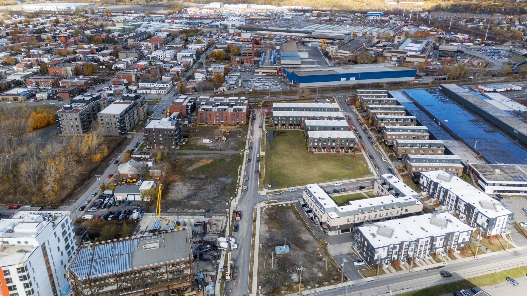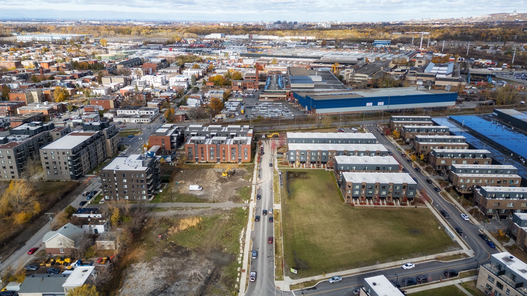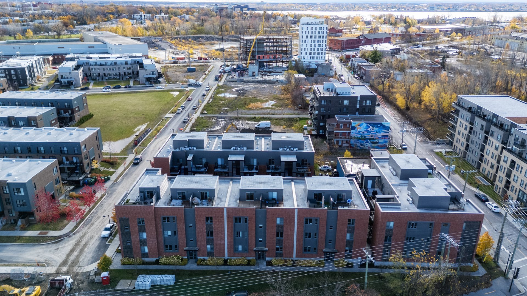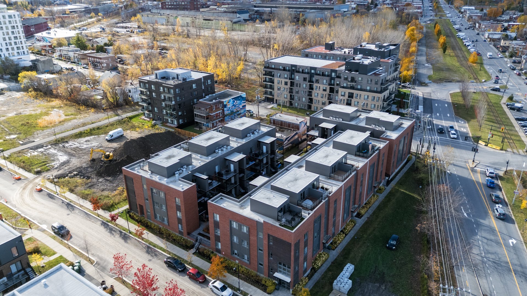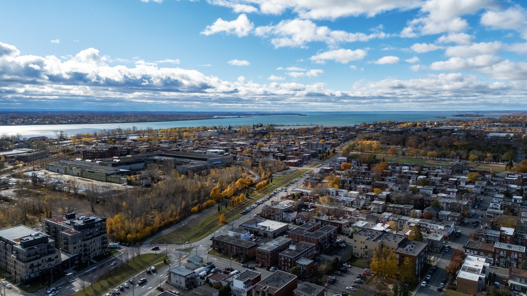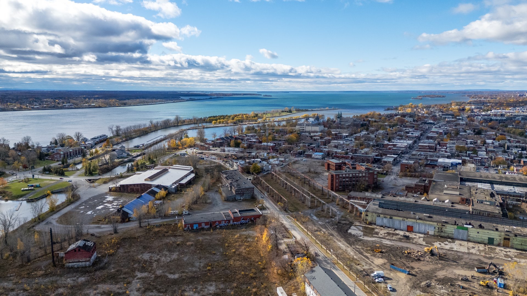- 2 Bedrooms
- 1 Bathrooms
- Video tour
- Calculators
- walkscore
Description
Modern and spacious 2 bedroom condo, located in a newer development in Lachine, close to all amenities. Open concept living space with large island and 2 good size bedrooms. Condo features 2 indoor parking spots, as well as a private patio area with an outdoor storage space. 1st floor unit allows for easy access and use of the beautiful common areas with patios and sitting areas for friend or family gatherings. Easy access to downtown Montreal by train or car and minutes from the Lachine canal, bike path, and public transportation, this condo offers contemporary living in an evolving urban setting.
- Walking distance to the scenic Lachine Canal waterfront
-- great for walking, jogging or cycling.
- Less than a 10 minute walk to Gare du Canal train station
- Easy commute by train (18 mins) or car to downtown
- Minutes from boul. St. Joseph, lined with restaurants,
stores, and cafes
- Easy access to highway 20 and 13
- Many grocery stores, pharmacies, and other services close
by
- Many parks and greenspaces in the area, including the
completion of the development with large children's park to
be built (2026)
- Several bus stops make it easy to use public
transportation
- Located close to various schools and daycares
Inclusions : All light fixtures, all window coverings, dishwasher, fridge, stove
Exclusions : Washer, dryer, electric car charger (wiring installation will remain)
| Liveable | 872 PC |
|---|---|
| Total Rooms | 6 |
| Bedrooms | 2 |
| Bathrooms | 1 |
| Powder Rooms | 0 |
| Year of construction | 2019 |
| Type | Apartment |
|---|---|
| Style | Attached |
| Co-ownership fees | $ 3924 / year |
|---|---|
| Municipal Taxes (2025) | $ 2192 / year |
| School taxes (2026) | $ 264 / year |
| lot assessment | $ 37400 |
| building assessment | $ 338000 |
| total assessment | $ 375400 |
Room Details
| Room | Dimensions | Level | Flooring |
|---|---|---|---|
| Living room | 11.2 x 13.5 P | Ground Floor | Floating floor |
| Kitchen | 17.6 x 9.3 P | Ground Floor | Floating floor |
| Dining room | 16.2 x 9.6 P | Ground Floor | Floating floor |
| Primary bedroom | 13.10 x 11.1 P | Ground Floor | Floating floor |
| Bedroom | 9.11 x 13.0 P | Ground Floor | Floating floor |
| Bathroom | 4.11 x 9.0 P | Ground Floor | Ceramic tiles |
Charateristics
| Garage | Attached, Fitted, Heated |
|---|---|
| Proximity | Bicycle path, Cross-country skiing, Daycare centre, Elementary school, High school, Highway, Hospital, Park - green area, Public transport |
| Heating system | Electric baseboard units |
| Equipment available | Electric garage door, Entry phone, Ventilation system, Wall-mounted heat pump |
| Heating energy | Electricity |
| Parking | Garage |
| Sewage system | Municipal sewer |
| Water supply | Municipality |
| Landscaping | Patio |
| Distinctive features | Private street |
| Zoning | Residential |
| Restrictions/Permissions | Short-term rentals not allowed |

