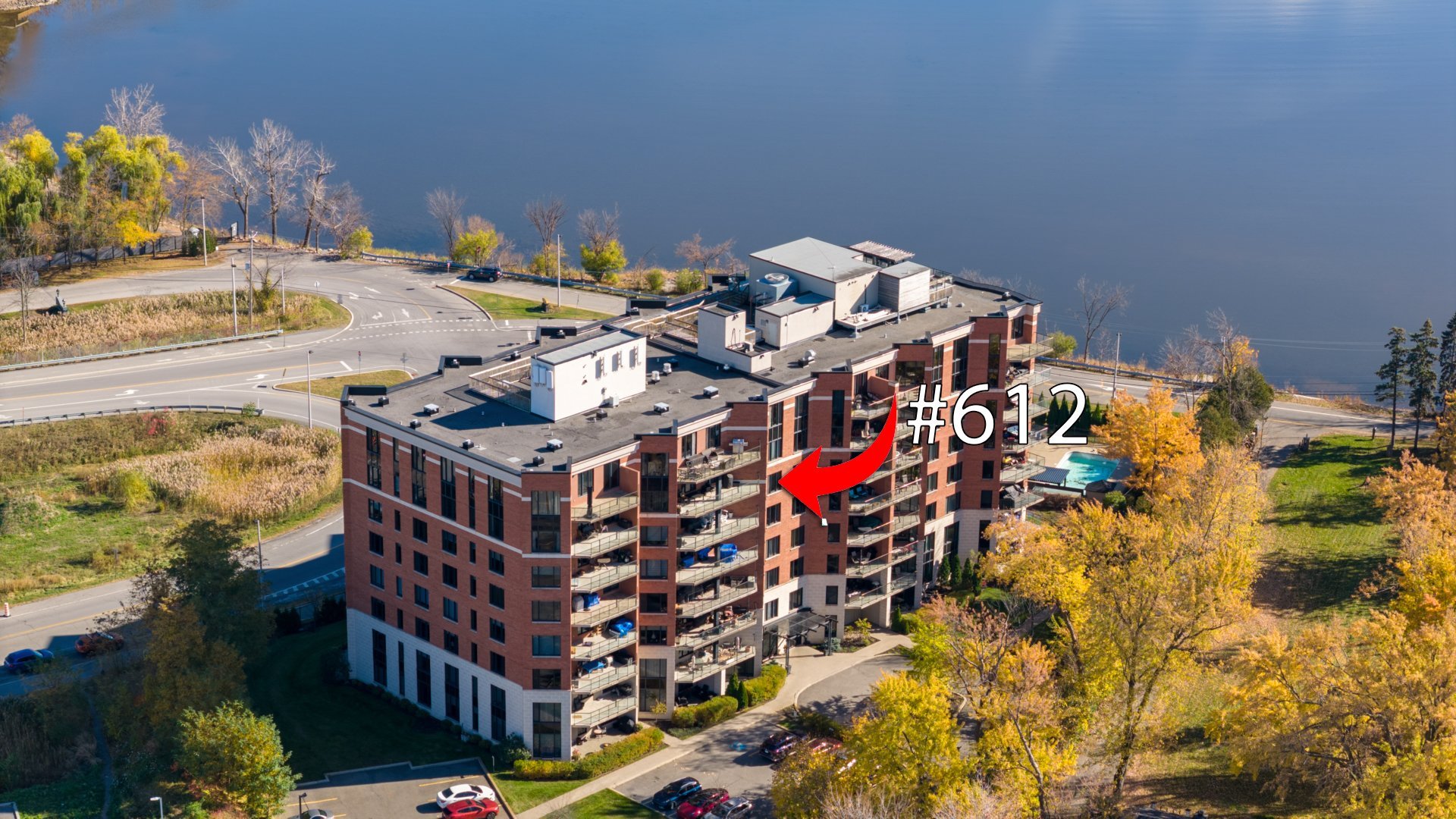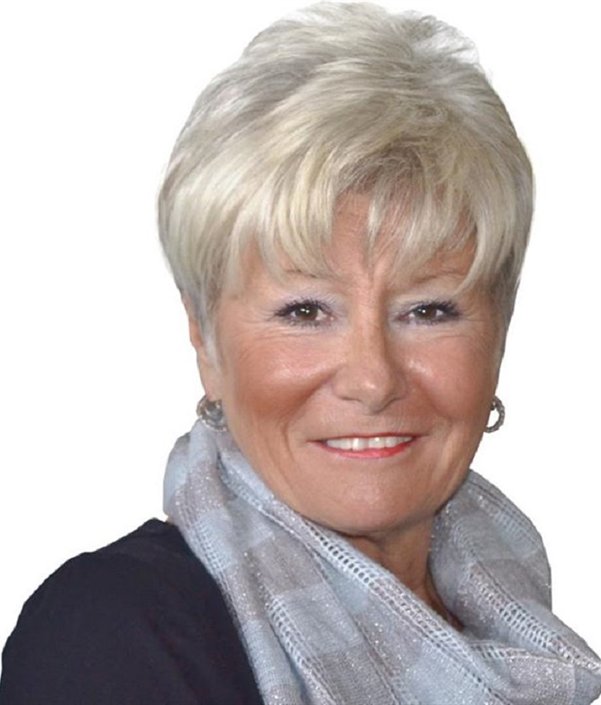- 1 Bedrooms
- 1 Bathrooms
- Calculators
- walkscore
Description
Experience exceptional living at Les Tours du Château, Phase 2! This stunning and luminous 1-bedroom unit (#612) offers a spacious open-concept design with southwestern exposure. Enjoy tasteful renovations, high ceilings, recessed lighting, and engineered hardwood floors throughout. The condo exudes elegance and comfort with newer appliances and ample built-in storage. Features include an indoor/outdoor parking, and a dedicated home office, promising a tranquil, elevated lifestyle. Les Tours du Château boasts fantastic amenities: a rooftop terrace, gym, outdoor pool, and reception room. Exceptionally well-managed since 2008.
Experience Modern Living at 2050 rue des Sarcelles, Condo
#612, Vaudreuil-Dorion
Discover sophisticated and spacious living in this
beautifully updated 1-bedroom, 1-bathroom condo, ideally
situated on the 6th floor of Phase 2 at 2050 rue des
Sarcelles in Vaudreuil-Dorion. This exquisite unit, located
at J7V-0J3, offers an unparalleled blend of comfort, style,
and convenience.
Step inside and be greeted by an expansive open-concept
layout that seamlessly connects the kitchen, dining room,
living room, and a dedicated office space, leading
effortlessly into the primary bedroom. The heart of the
home, the kitchen, has been tastefully refurbished with
elegant granite counters and newer appliances (excluding
the dishwasher), perfect for culinary enthusiasts.
The primary suite is a true sanctuary, featuring a generous
walk-in closet thoughtfully equipped with Glen Robinson
built-in organizers, ensuring optimal storage. For those
working from home, a separate office area with charming
pocket doors provides privacy and functionality. The main
bathroom is a spa-like retreat, showcasing a new vanity, a
luxurious Japanese toilet, a full tub, and a separate
shower.
No detail has been overlooked in this meticulously updated
condo. The ceilings have been refinished to accommodate
recessed lighting, casting a warm and inviting glow
throughout. All baseboards have been replaced for a sleek,
modern finish, and the entire unit has been freshly
repainted in a neutral decor, ready for your personal touch.
Building Amenities & Location
Beyond the condo itself, the building offers an impressive
array of amenities designed for a luxurious lifestyle.
Indulge in leisurely afternoons by the exterior in-ground
pool, entertain guests on the stunning roof-top terrace, or
host events in the communal reception room. Maintain your
well-being at the on-site fitness center.
Enjoy peace of mind with a secure building and well-managed
administration. Two elevators provide easy access to your
residence. This unit also includes an indoor parking space
with an EV charger, a convenient storage locker, and an
additional outdoor parking space.
Perfectly situated, this residence offers convenient access
to the highway and a wide variety of amenities, putting
everything you need right at your fingertips.
Don't miss the opportunity to experience this exceptional
condo. Contact us today to schedule a viewing!
Inclusions : Fridge (2020), Stove (2020), range hood (2020), stackable washer & dryer (2020) Dishwasher (as is),2 mounted T.V.'S, Sound bar, Garage door opener+ remote, EV car charger, All built in.
Exclusions : Hot water tank (Hydro Solutions)
| Liveable | 74.4 MC |
|---|---|
| Total Rooms | 7 |
| Bedrooms | 1 |
| Bathrooms | 1 |
| Powder Rooms | 0 |
| Year of construction | 2008 |
| Type | Apartment |
|---|---|
| Style | Detached |
| Dimensions | 7.11x9.71 M |
| Energy cost | $ 1109 / year |
|---|---|
| Co-ownership fees | $ 4332 / year |
| Municipal Taxes (2025) | $ 2291 / year |
| School taxes (2025) | $ 251 / year |
| lot assessment | $ 90000 |
| building assessment | $ 316900 |
| total assessment | $ 406900 |
Room Details
| Room | Dimensions | Level | Flooring |
|---|---|---|---|
| Hallway | 7.11 x 4.6 P | Ceramic tiles | |
| Kitchen | 8.8 x 9.3 P | Ceramic tiles | |
| Laundry room | 6.4 x 4.7 P | Ceramic tiles | |
| Dining room | 8.1 x 12.1 P | Wood | |
| Living room | 18.7 x 14.2 P | Wood | |
| Home office | 5.1 x 8.10 P | Wood | |
| Primary bedroom | 17.7 x 10.11 P | Wood | |
| Bathroom | 8.11 x 8.10 P | Ceramic tiles |
Charateristics
| Driveway | Asphalt |
|---|---|
| Proximity | Bicycle path, Cegep, Daycare centre, Elementary school, High school, Highway, Park - green area, Public transport |
| Siding | Brick |
| Equipment available | Central air conditioning, Electric garage door |
| Available services | Common areas, Exercise room, Fire detector, Garbage chute, Indoor pool, Indoor storage space, Laundry room, Leak detection system, Outdoor pool, Roof terrace, Visitor parking |
| Heating energy | Electricity |
| Easy access | Elevator |
| Mobility impared accessible | Exterior access ramp |
| Parking | Garage, Outdoor |
| Garage | Heated, Other, Single width |
| Pool | Inground |
| Sewage system | Municipal sewer |
| Water supply | Municipality |
| Restrictions/Permissions | Pets allowed with conditions, Short-term rentals not allowed |
| Zoning | Residential |
| Bathroom / Washroom | Seperate shower |
| Heating system | Space heating baseboards |
| View | Water |
| Rental appliances | Water heater |


