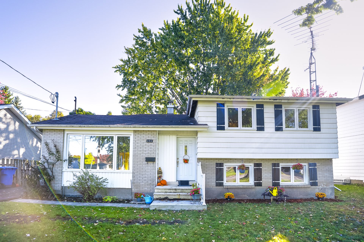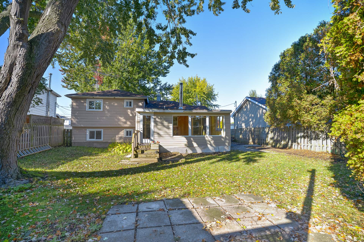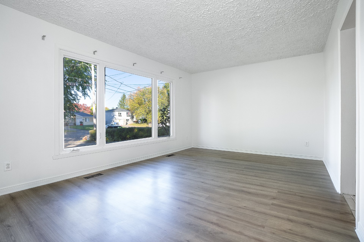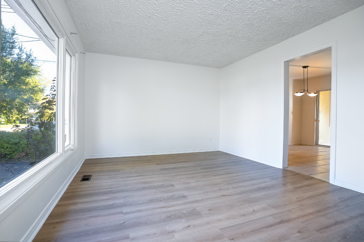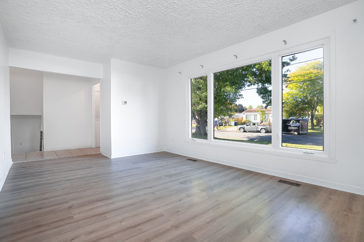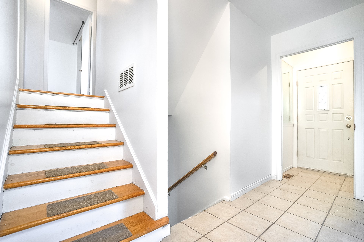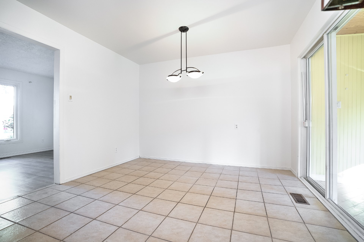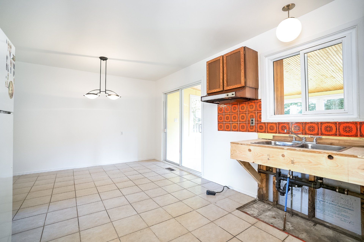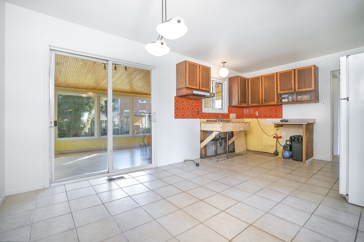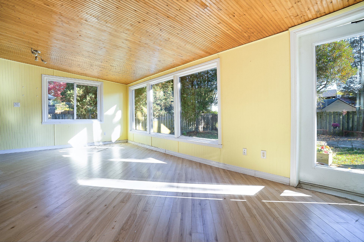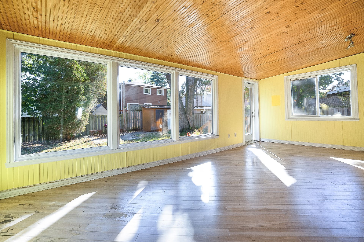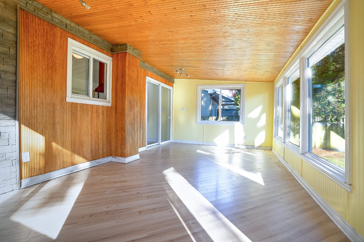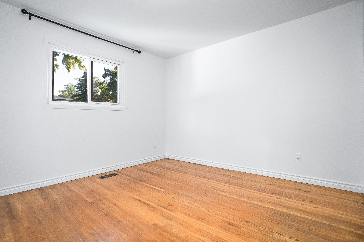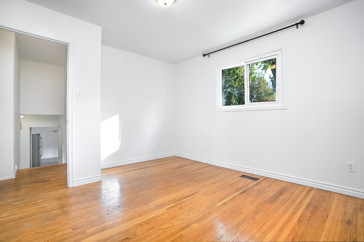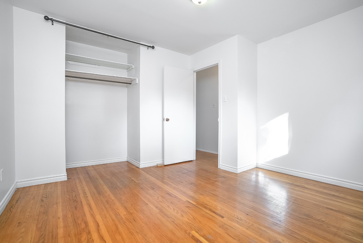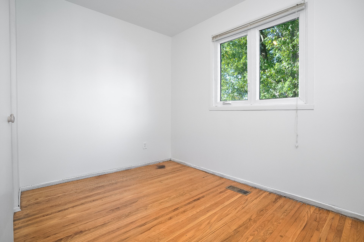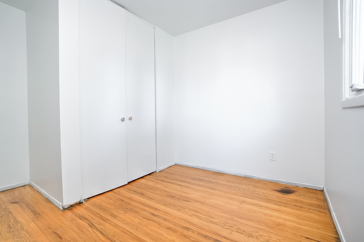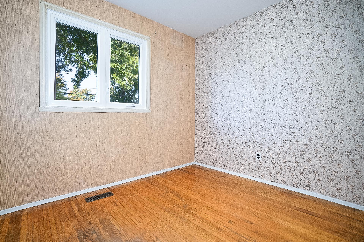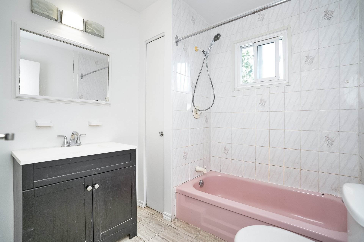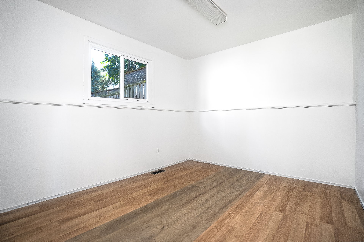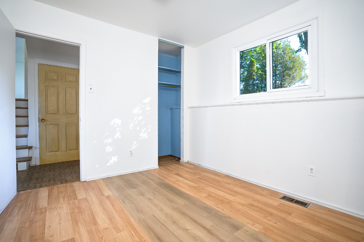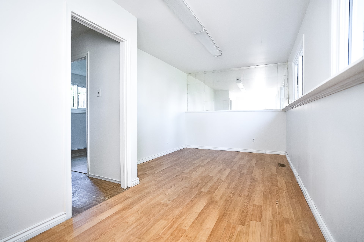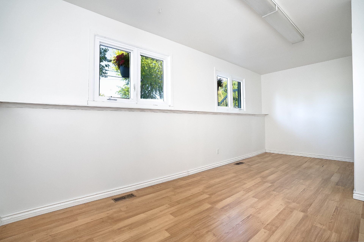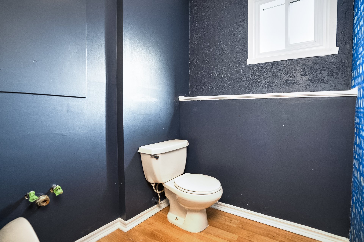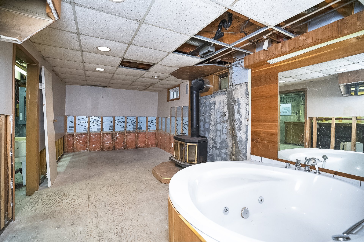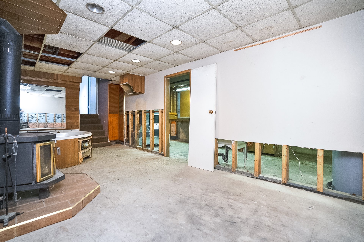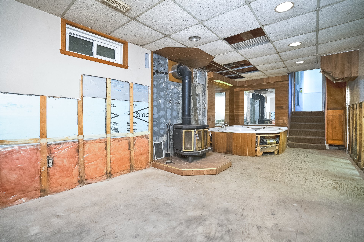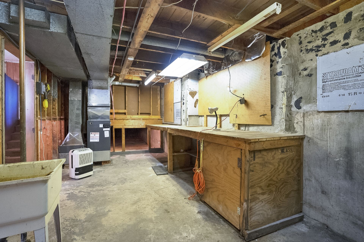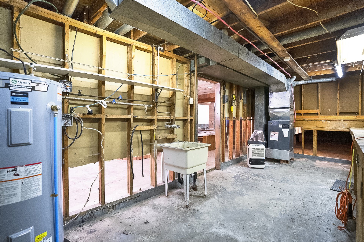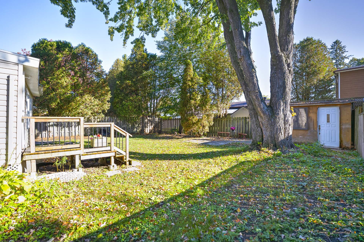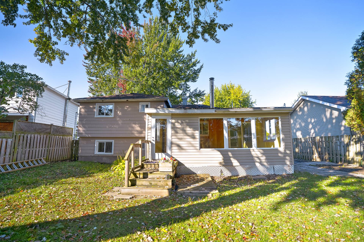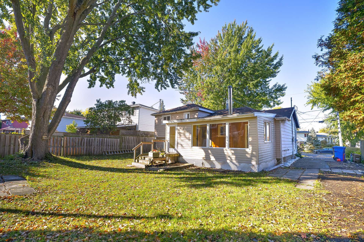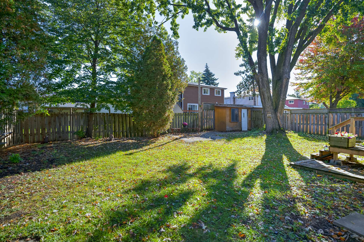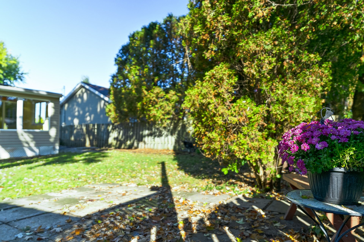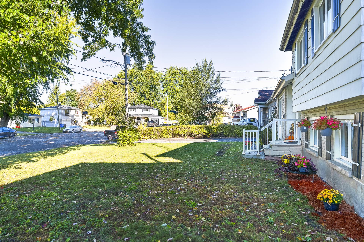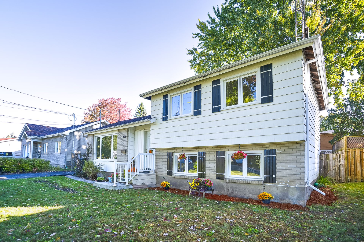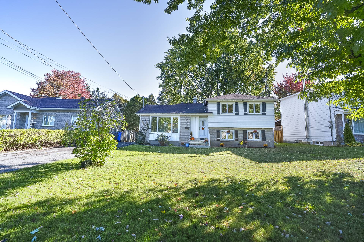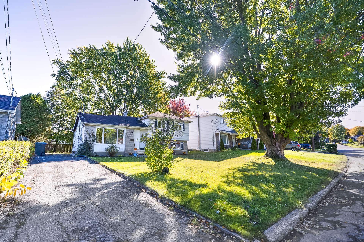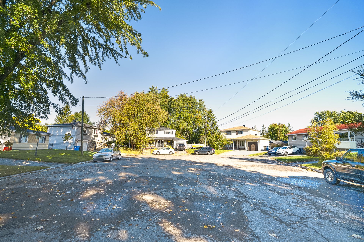- 4 Bedrooms
- 1 Bathrooms
- Calculators
- 48 walkscore
Description
Welcome to 256 Place Willowtree!Snugly located on a cul de
sac, this large, bright, split-level house offers 4
bedrooms, plus another large, sunny room ideal for a
sitting room, den, office or additional bedroom. As well,
the house has an open concept kitchen and dining room, with
patio door leading to a large sunroom overlooking the
backyard. Hardwood strip flooring in the Living Room and
main areas, including upper level bedrooms and under some
of the supplemental flooring.Basement family room offers a
Jacuzzi bathtub and a wood-burning stove. Furnace, wash
sink and hot water heater are all conveniently located in a
large utility room/workshop. Place Willowtree is not a thru
street and offers the serenity of the cul-de-sac. With
schools, parks, trails, shopping, community center,
commuter train and the highway all situated close-by, this
location is ideal for any family. Call today for a visit !
Inclusions : Refrigerator; Hot water heater
Exclusions : N/A
| Liveable | N/A |
|---|---|
| Total Rooms | 13 |
| Bedrooms | 4 |
| Bathrooms | 1 |
| Powder Rooms | 1 |
| Year of construction | 1963 |
| Type | Split-level |
|---|---|
| Style | Detached |
| Lot Size | 642600 MC |
| Municipal Taxes (2025) | $ 2821 / year |
|---|---|
| School taxes (2025) | $ 248 / year |
| lot assessment | $ 180900 |
| building assessment | $ 213000 |
| total assessment | $ 393900 |
Room Details
| Room | Dimensions | Level | Flooring |
|---|---|---|---|
| Living room | 15.4 x 11.3 P | Ground Floor | Floating floor |
| Dining room | 11.5 x 9.7 P | Ground Floor | Ceramic tiles |
| Kitchen | 11.5 x 7.11 P | Ground Floor | Ceramic tiles |
| Solarium | 21.1 x 11.3 P | Ground Floor | Floating floor |
| Primary bedroom | 12.0 x 11.3 P | 2nd Floor | Wood |
| Bedroom | 9.11 x 7.4 P | 2nd Floor | Wood |
| Bedroom | 8.8 x 8.6 P | 2nd Floor | Wood |
| Bathroom | 6.10 x 6.8 P | 2nd Floor | Floating floor |
| Bedroom | 10.8 x 9.3 P | Floating floor | |
| Other | 18.9 x 9.7 P | Floating floor | |
| Washroom | 5.4 x 5.3 P | Linoleum | |
| Family room | 21.1 x 10.4 P | Basement | Other |
| Other | 21.1 x 10.5 P | Basement | Concrete |
Charateristics
| Basement | 6 feet and over, Partially finished |
|---|---|
| Heating system | Air circulation |
| Siding | Asbestos, Brick, Vinyl |
| Driveway | Asphalt |
| Roofing | Asphalt shingles |
| Proximity | Bicycle path, Cegep, Cross-country skiing, Daycare centre, Elementary school, Golf, High school, Highway, Park - green area, Public transport, University |
| Window type | Crank handle, Sliding |
| Distinctive features | Cul-de-sac |
| Heating energy | Electricity |
| Sewage system | Municipal sewer |
| Water supply | Municipality |
| Parking | Outdoor |
| Foundation | Poured concrete |
| Windows | PVC |
| Zoning | Residential |
| Hearth stove | Wood burning stove |

