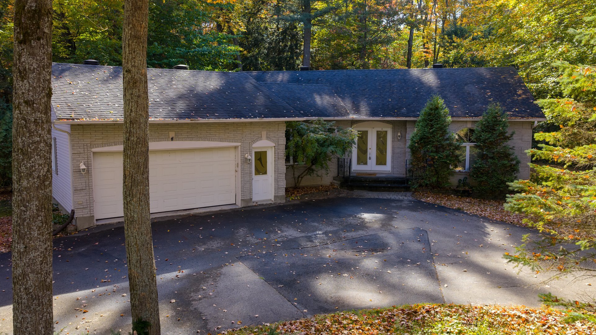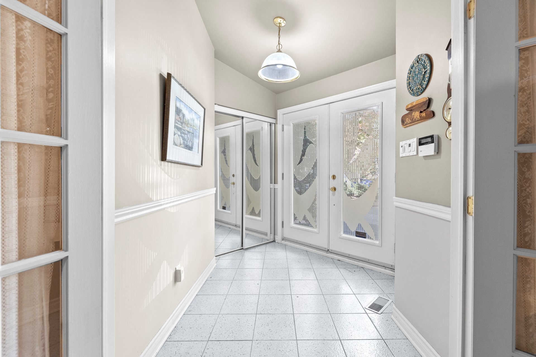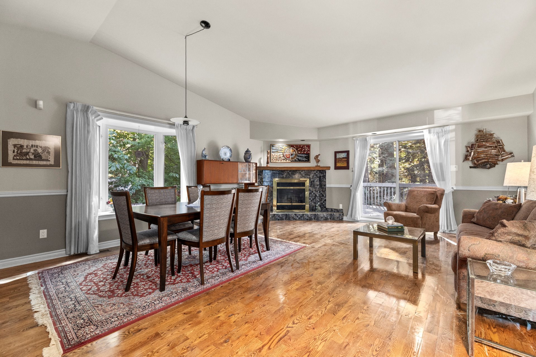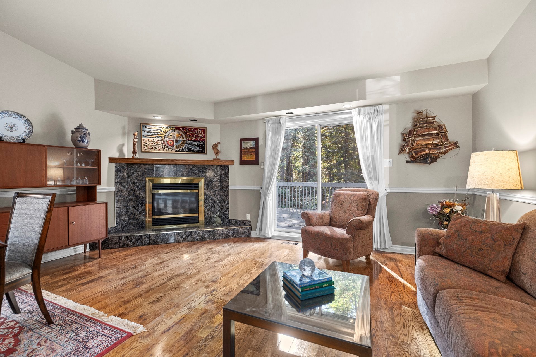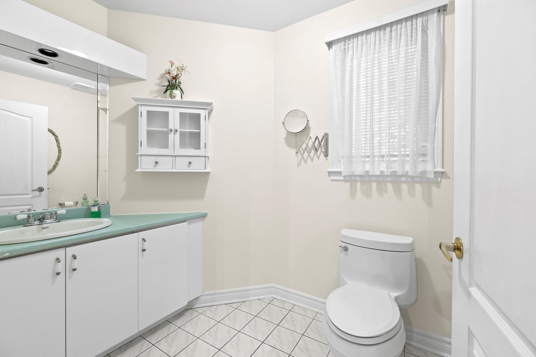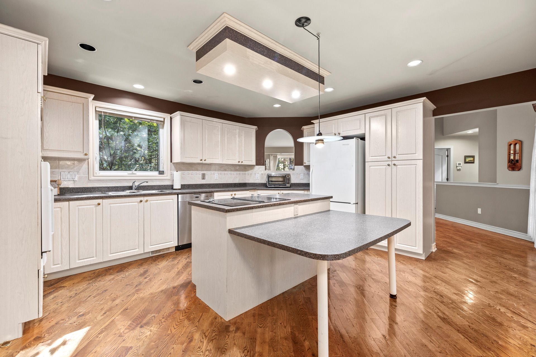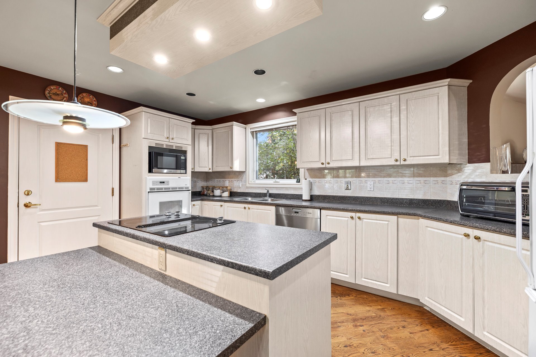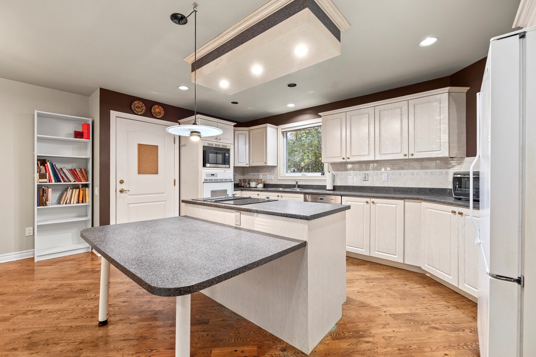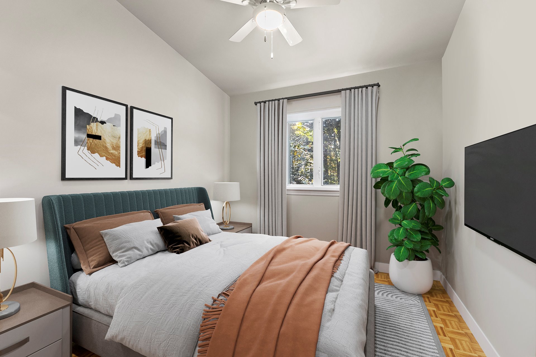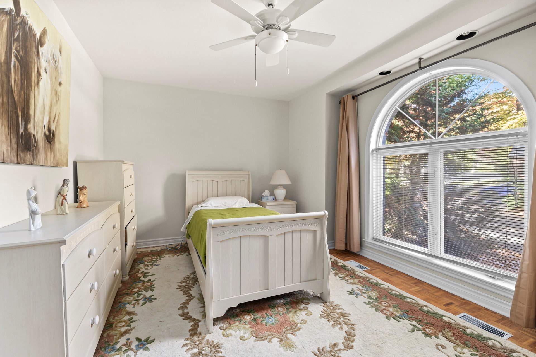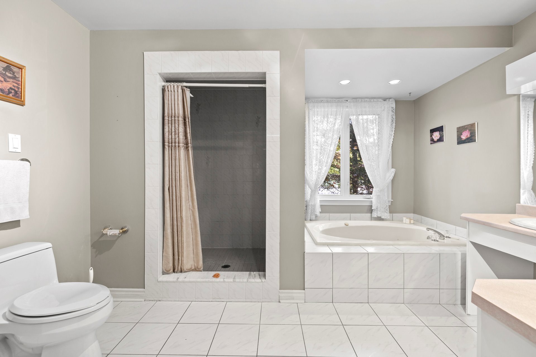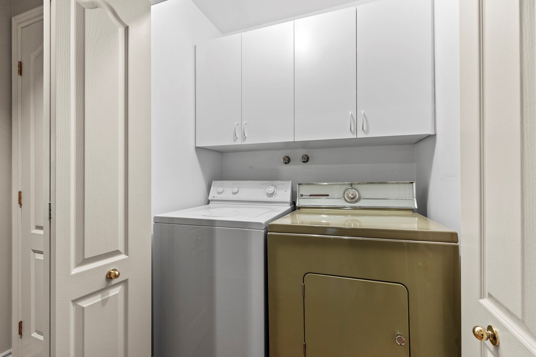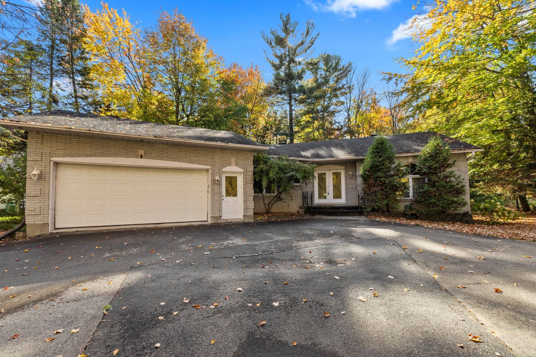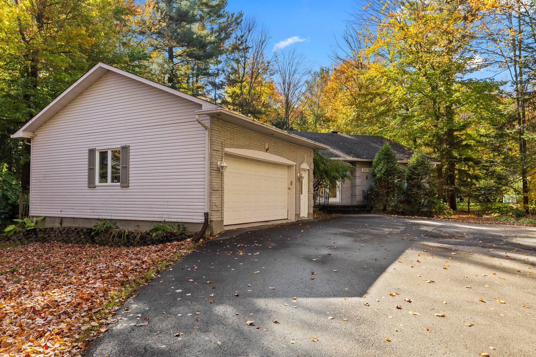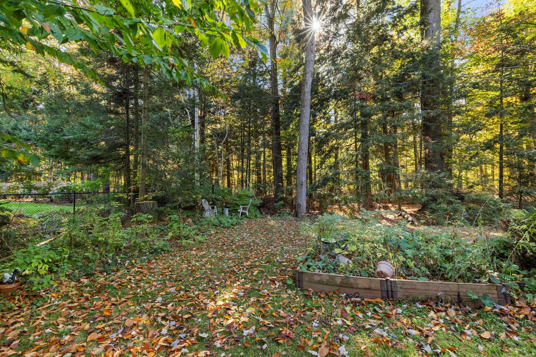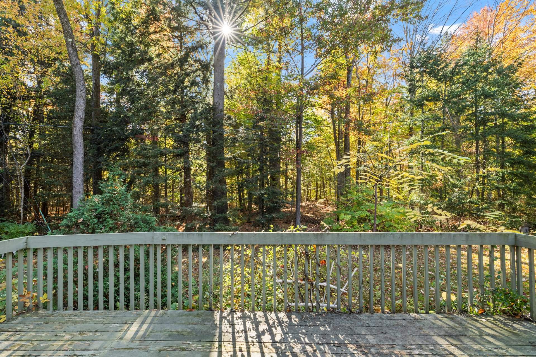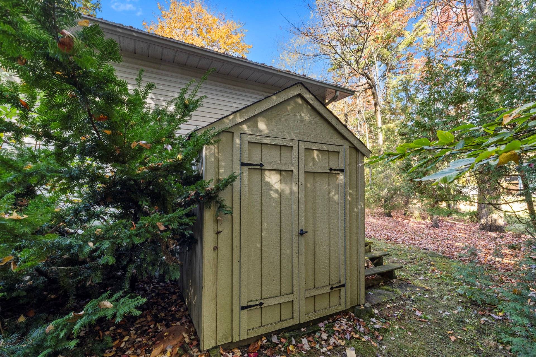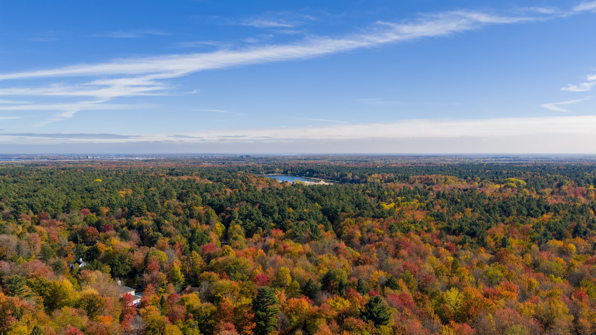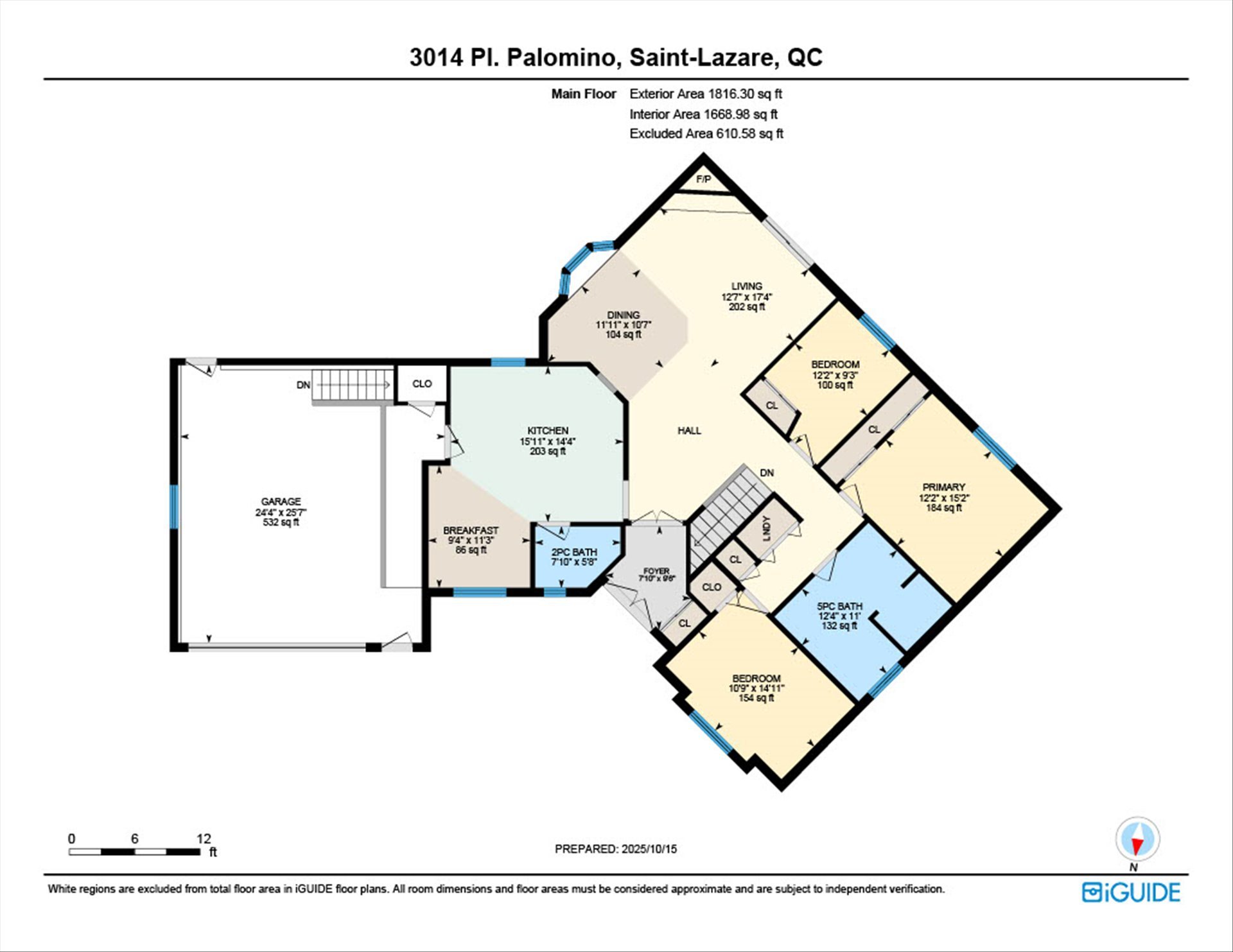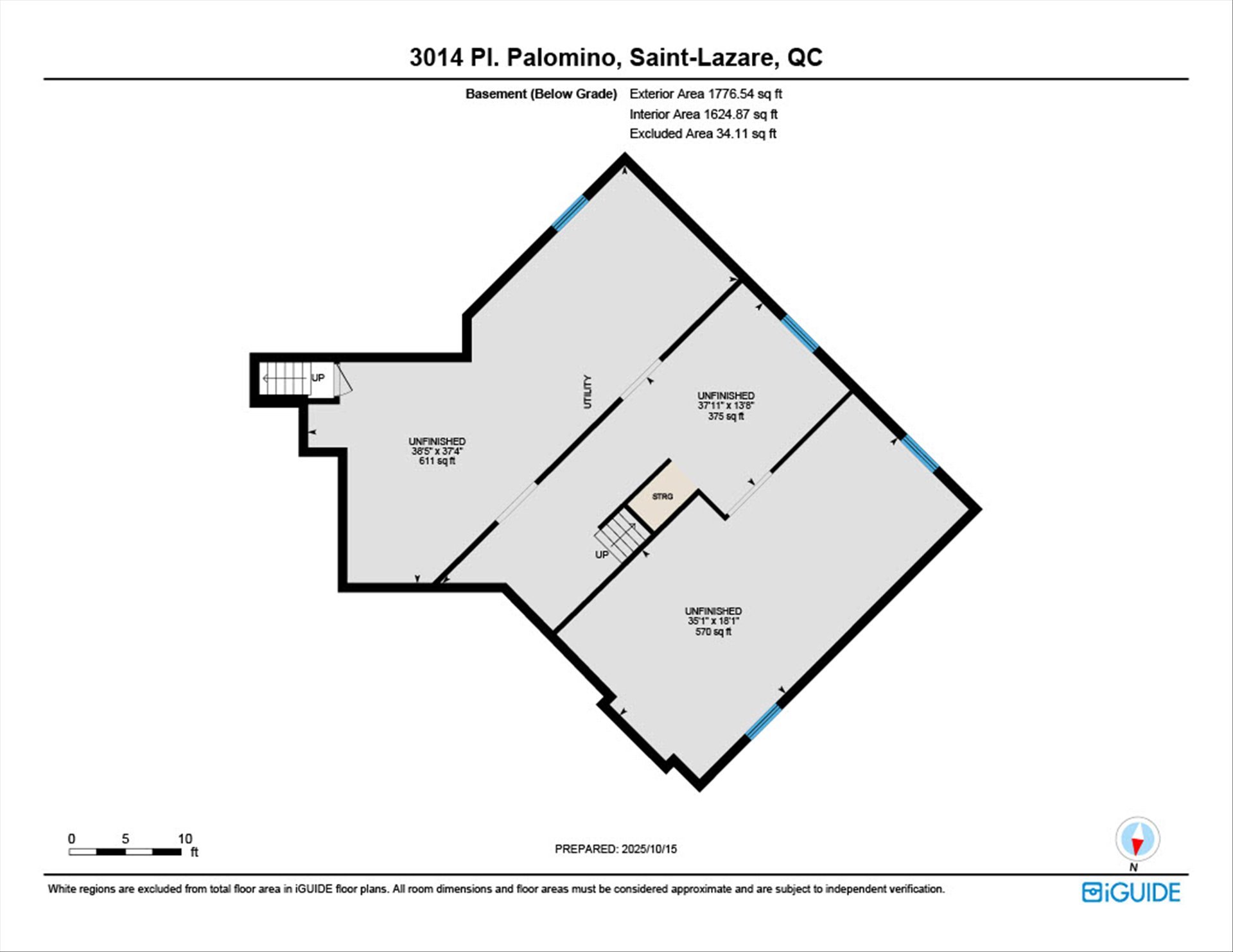- 3 Bedrooms
- 1 Bathrooms
- Video tour
- Calculators
- walkscore
Description
Beautiful 3 bedroom bungalow in the heart of Saddlebrook features a closed entrance and cathedral ceilings in the living room, dining room, and hallway. Convenient main-floor laundry. Spacious kitchen with plenty of cabinetry, center island, and adjoining family room or dinette. Open-concept living and dining areas with gas fireplace overlook a very private backyard backing onto wooded greenspace. Heated double garage with utility sink and walk-up access from the basement. Additional features include a 9 kW automatic Generac generator for added peace of mind!
Inclusions : Built-in oven, cooktop, dishwasher, 2 stair lifts, Generac generator 9 KW, electric garage door opener.
Exclusions : N/A
| Liveable | N/A |
|---|---|
| Total Rooms | 13 |
| Bedrooms | 3 |
| Bathrooms | 1 |
| Powder Rooms | 1 |
| Year of construction | 1995 |
| Type | Bungalow |
|---|---|
| Style | Detached |
| Dimensions | 36x63 P |
| Lot Size | 18151 PC |
| Municipal Taxes (2025) | $ 3499 / year |
|---|---|
| School taxes (2025) | $ 433 / year |
| lot assessment | $ 171200 |
| building assessment | $ 514300 |
| total assessment | $ 685500 |
Room Details
| Room | Dimensions | Level | Flooring |
|---|---|---|---|
| Other | 9.6 x 7.10 P | Ground Floor | Ceramic tiles |
| Living room | 17.4 x 12.7 P | Ground Floor | Wood |
| Dining room | 10.7 x 11.11 P | Ground Floor | Wood |
| Kitchen | 14.4 x 15.11 P | Ground Floor | Wood |
| Dinette | 11.3 x 9.4 P | Ground Floor | Wood |
| Washroom | 7.10 x 5.8 P | Ground Floor | Ceramic tiles |
| Primary bedroom | 15.2 x 12.2 P | Ground Floor | Parquetry |
| Bathroom | 11.0 x 12.4 P | Ground Floor | Ceramic tiles |
| Bedroom | 14.11 x 10.9 P | Ground Floor | Parquetry |
| Bedroom | 9.3 x 12.2 P | Ground Floor | Parquetry |
| Other | 38.5 x 37.4 P | Basement | Concrete |
| Other | 38.0 x 13.8 P | Basement | Concrete |
| Other | 35.0 x 18.0 P | Basement | Concrete |
Charateristics
| Basement | 6 feet and over, Unfinished |
|---|---|
| Heating system | Air circulation |
| Proximity | Alpine skiing, Bicycle path, Cross-country skiing, Daycare centre, Elementary school, Golf, High school, Highway, Park - green area |
| Siding | Aluminum, Brick |
| Driveway | Asphalt, Double width or more, Other |
| Roofing | Asphalt shingles |
| Garage | Attached, Heated |
| Equipment available | Central air conditioning, Electric garage door, Ventilation system |
| Distinctive features | Cul-de-sac, No neighbours in the back |
| Heating energy | Electricity |
| Topography | Flat |
| Parking | Garage, Outdoor |
| Hearth stove | Gaz fireplace |
| Water supply | Municipality |
| Foundation | Poured concrete |
| Zoning | Residential |
| Bathroom / Washroom | Seperate shower, Whirlpool bath-tub |
| Sewage system | Septic tank |
| Mobility impared accessible | Stair lift |

